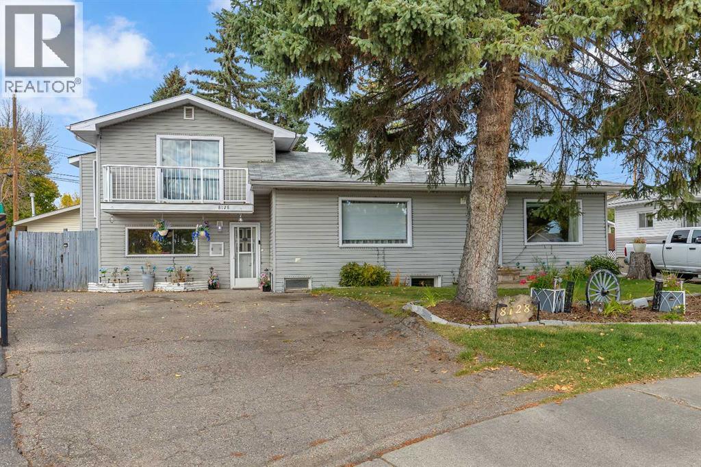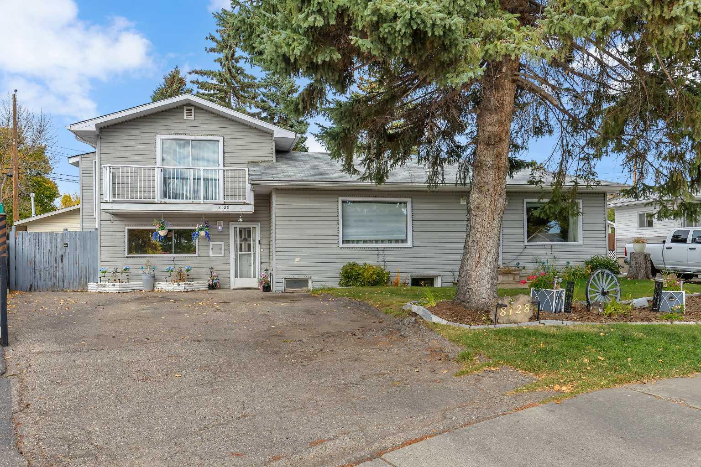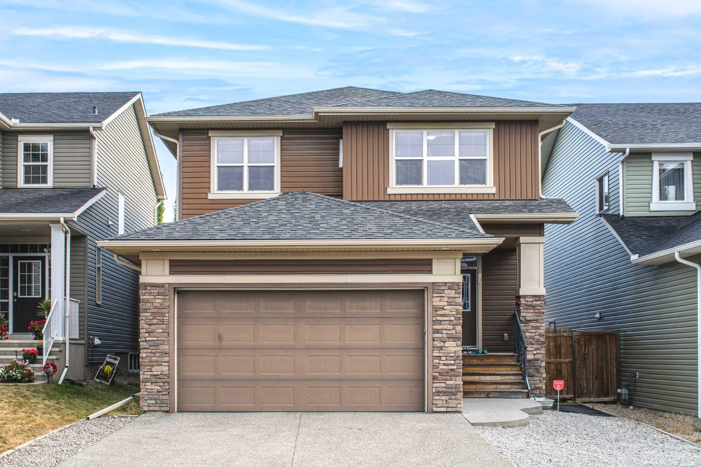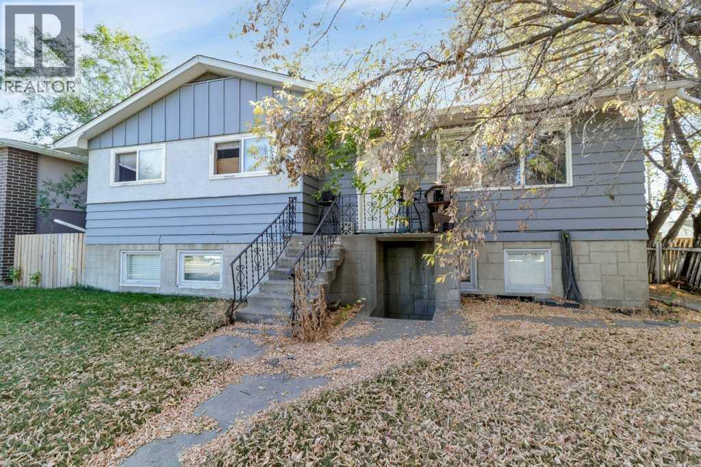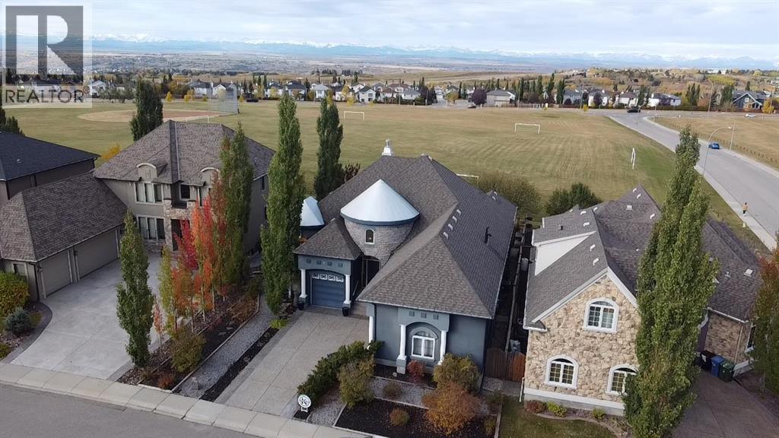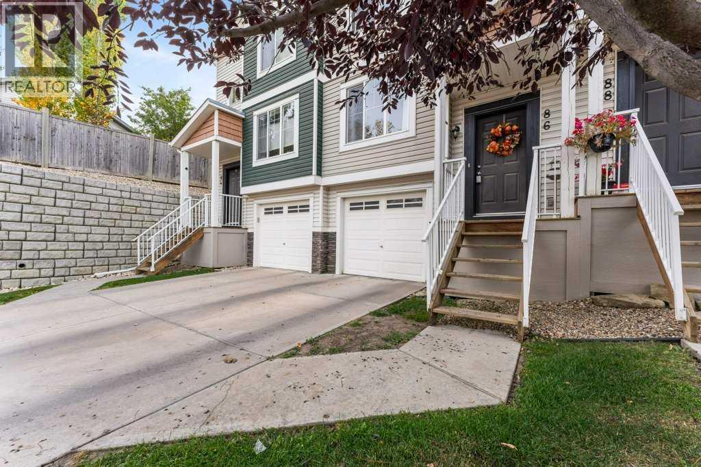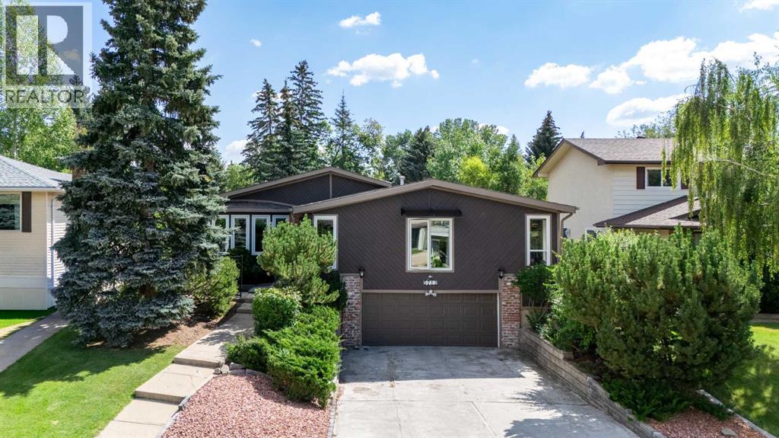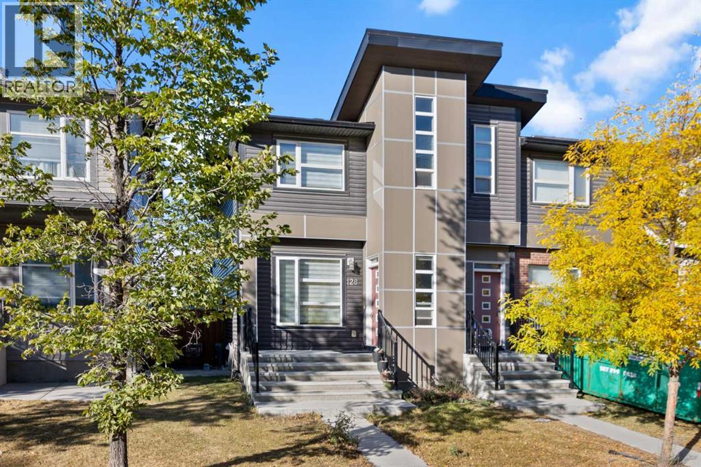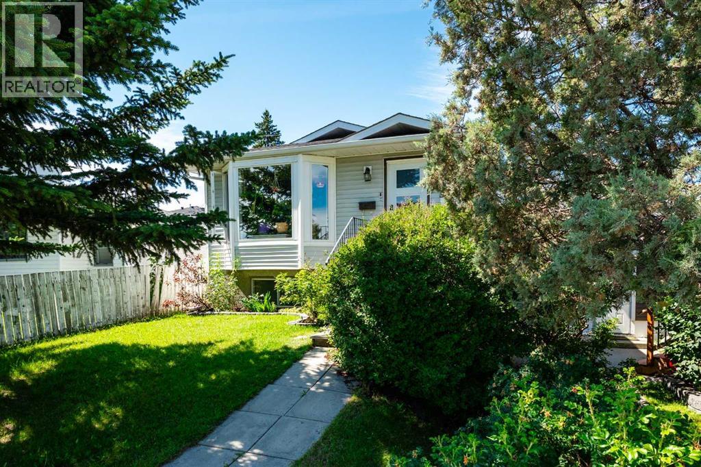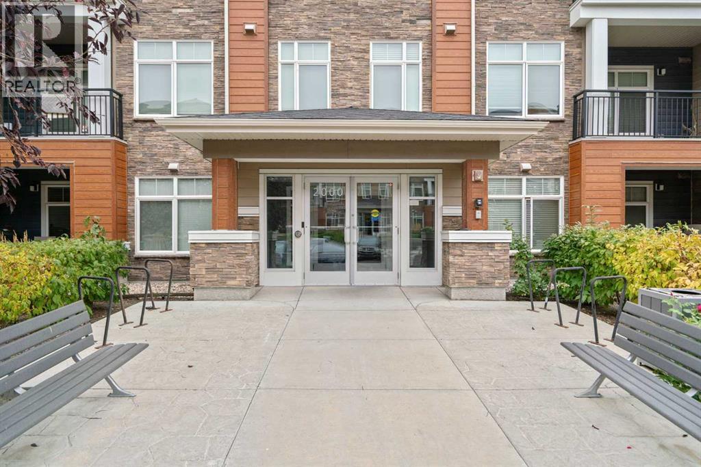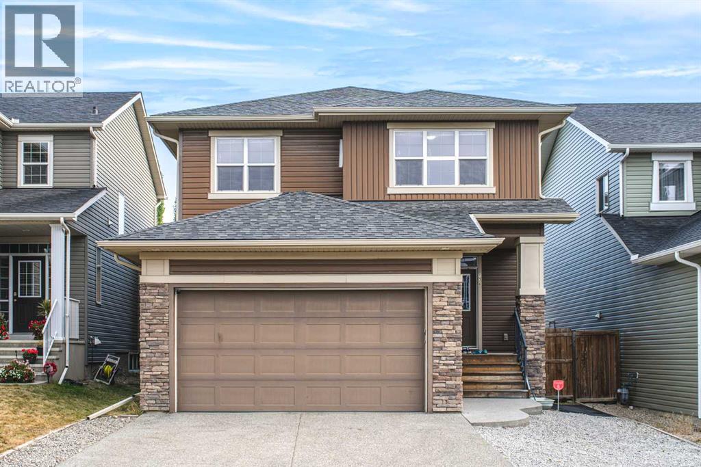
Highlights
Description
- Home value ($/Sqft)$370/Sqft
- Time on Housefulnew 2 hours
- Property typeSingle family
- Neighbourhood
- Median school Score
- Lot size4,284 Sqft
- Year built2011
- Garage spaces2
- Mortgage payment
Perfectly located within walking distance to schools, this home sits in a quiet cul-de-sac with no public sidewalk, offering extra privacy and less maintenance. The oversized double attached garage (approx. 20' x 24'), functional layout, and bright open spaces make this property a true standout — a perfect blend of comfort, quality, and location! Quick possession available on this beautifully upgraded NuVista Homes property! Offering over 2,800 sq. ft. of quality living space, this spacious and bright home features an open concept main floor with 9 ft ceilings, a walk-through pantry connecting to the gourmet kitchen and great room, and elegant finishes such as hardwood and ceramic tile flooring, wrought iron railings, and granite countertops. The upper level offers a generous bonus room, convenient laundry room, two well-sized bedrooms, and a stunning primary suite with a large walk-in closet and a luxurious ensuite with double vanity, soaker tub, and separate shower. The professionally finished basement provides a large recreation area, an additional bedroom, and a full 4-piece bath — ideal for guests or family entertainment. Recent upgrades include fresh new paint on the main and upper levels, 2024 hail-damaged siding replacement, and professional roof repairs, ensuring long-term peace of mind. (id:63267)
Home overview
- Cooling None
- Heat source Natural gas
- Heat type Forced air
- # total stories 2
- Construction materials Wood frame
- Fencing Fence
- # garage spaces 2
- # parking spaces 4
- Has garage (y/n) Yes
- # full baths 3
- # half baths 1
- # total bathrooms 4.0
- # of above grade bedrooms 5
- Flooring Carpeted, ceramic tile, hardwood
- Has fireplace (y/n) Yes
- Community features Lake privileges
- Subdivision Evanston
- Lot dimensions 398
- Lot size (acres) 0.09834445
- Building size 1971
- Listing # A2262399
- Property sub type Single family residence
- Status Active
- Bonus room 4.215m X 3.786m
Level: 2nd - Primary bedroom 4.215m X 3.862m
Level: 2nd - Bathroom (# of pieces - 5) 3.862m X 2.819m
Level: 2nd - Bedroom 3.149m X 2.947m
Level: 2nd - Bedroom 3.149m X 2.92m
Level: 2nd - Bathroom (# of pieces - 4) 2.539m X 1.5m
Level: 2nd - Bedroom 3.606m X 3.301m
Level: Basement - Bathroom (# of pieces - 4) 3.301m X 1.6m
Level: Basement - Recreational room / games room 5.358m X 4.167m
Level: Basement - Bedroom 3.048m X 2.615m
Level: Basement - Bathroom (# of pieces - 2) 1.423m X 1.5m
Level: Main - Dining room 3.1m X 3.938m
Level: Main - Kitchen 4.115m X 2.972m
Level: Main - Living room 4.267m X 5.435m
Level: Main - Other 3.2m X 1.777m
Level: Main
- Listing source url Https://www.realtor.ca/real-estate/28964096/136-evansdale-common-nw-calgary-evanston
- Listing type identifier Idx

$-1,944
/ Month

