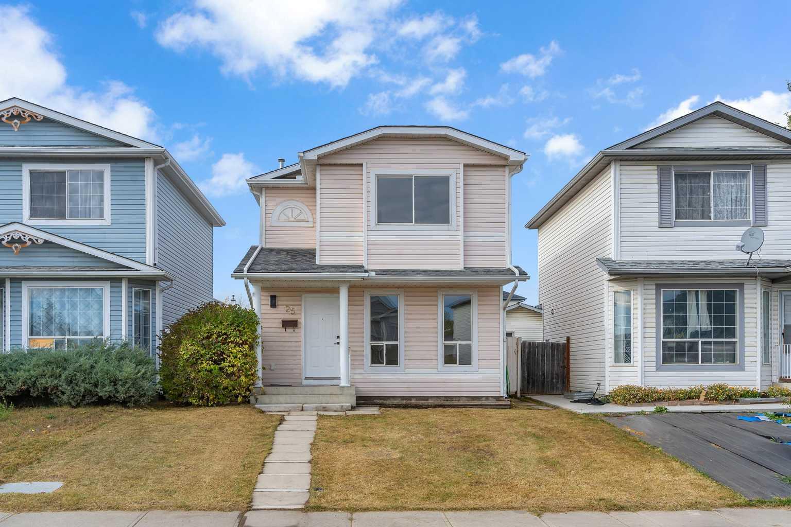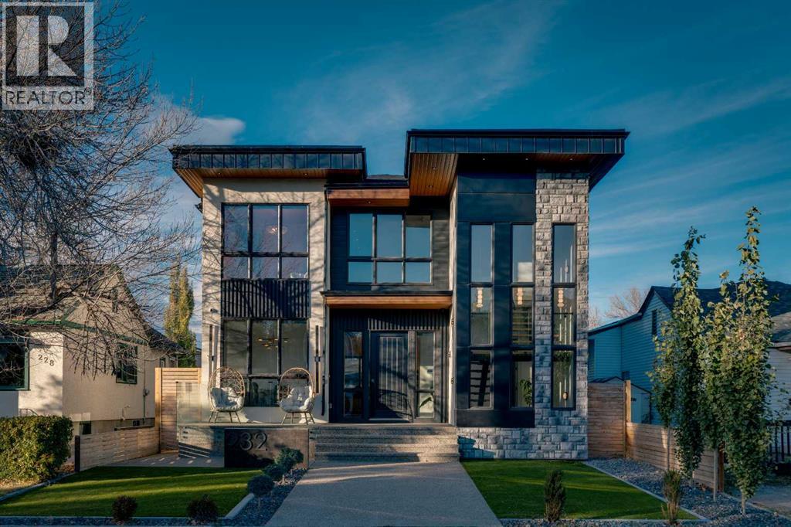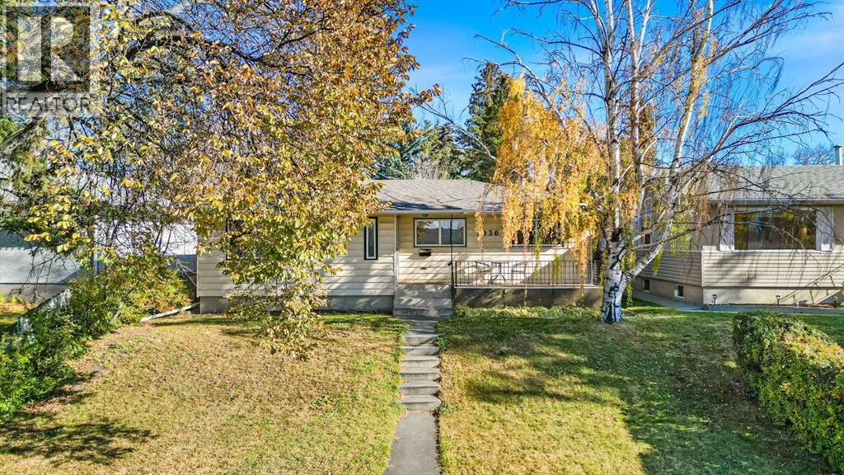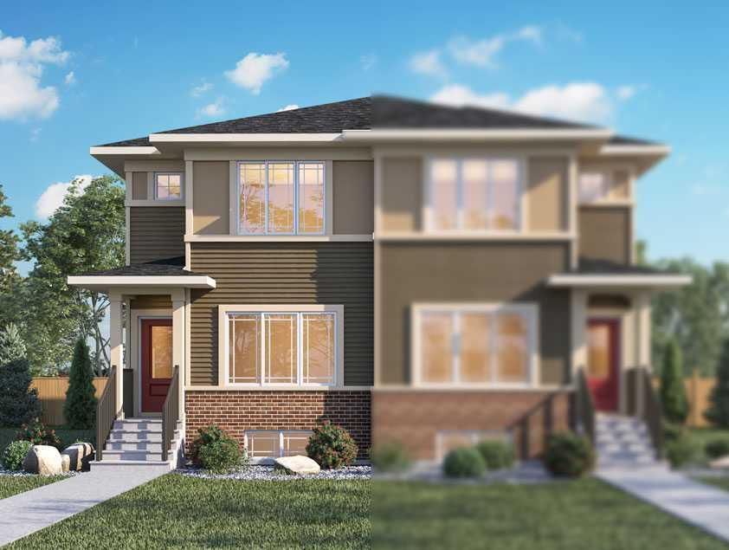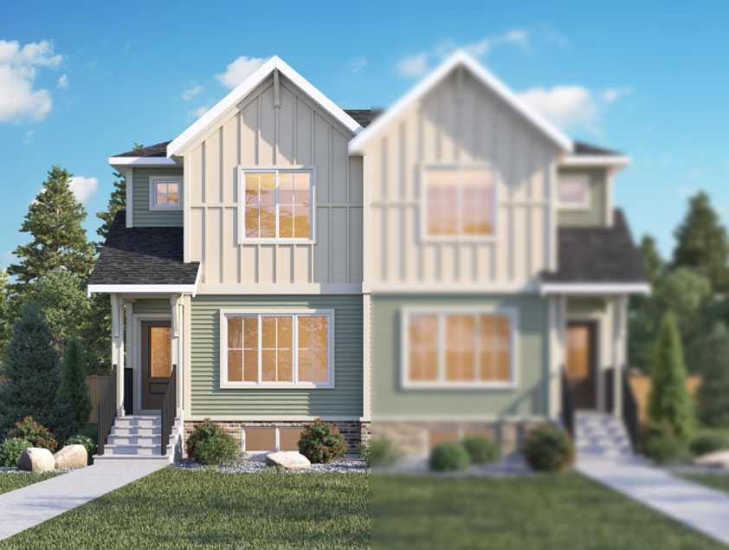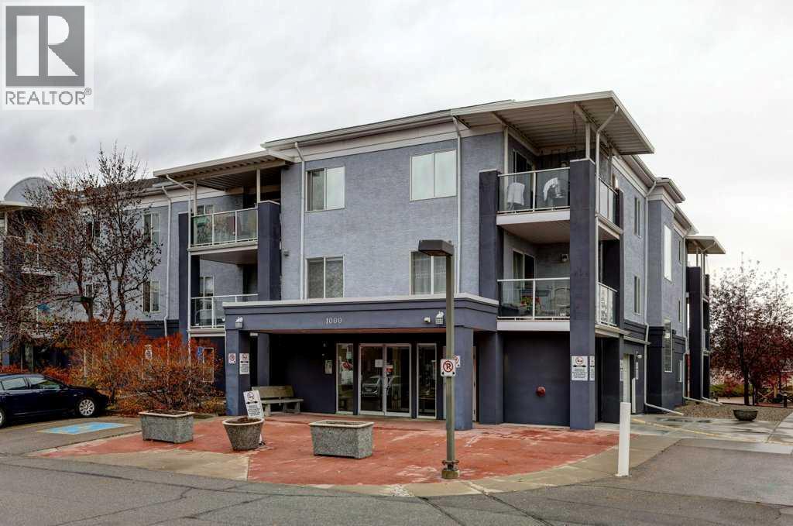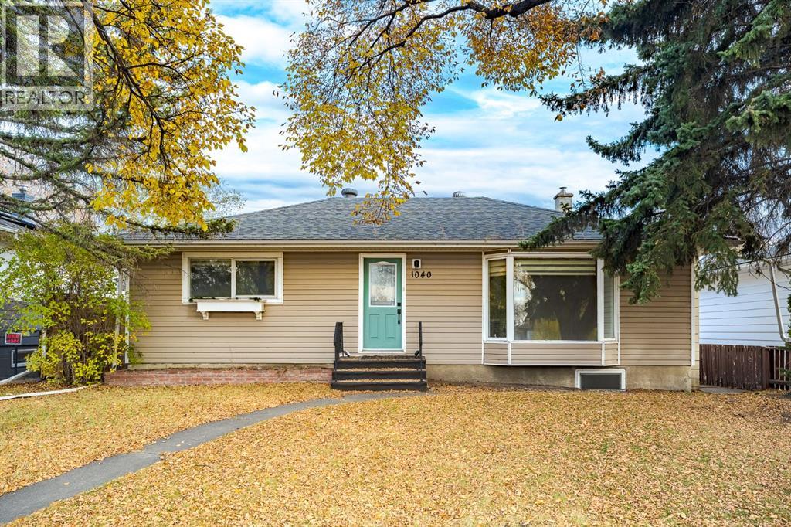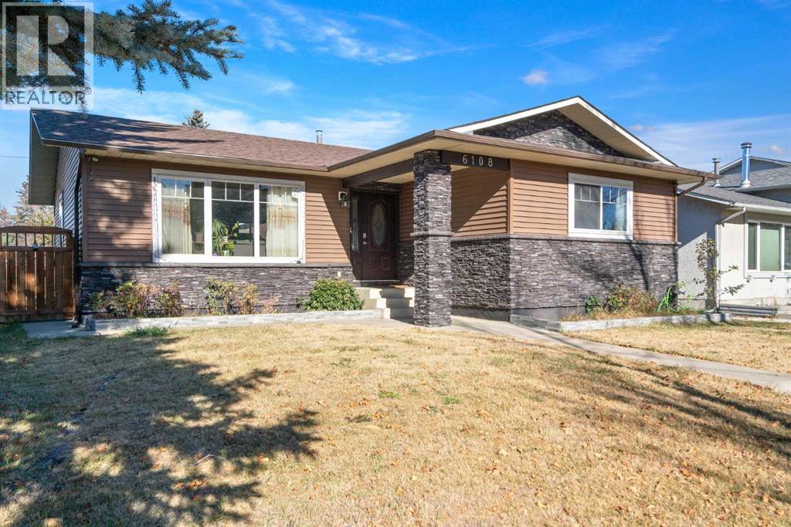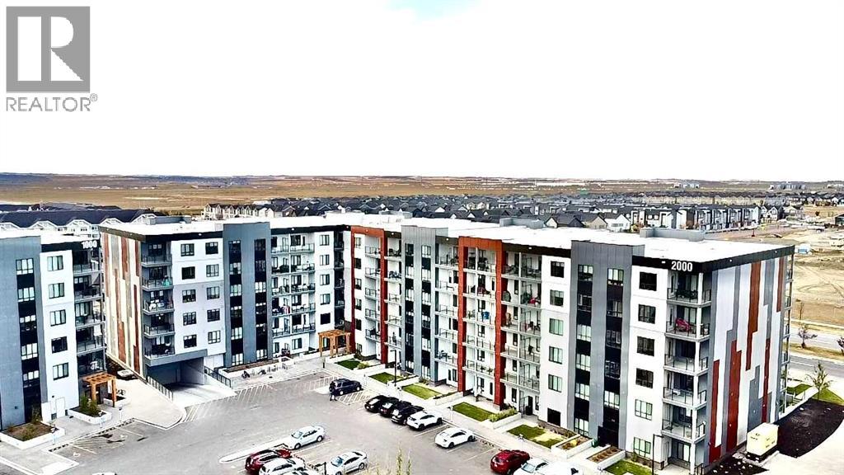- Houseful
- AB
- Calgary
- Martindale
- 136 Martindale Dv
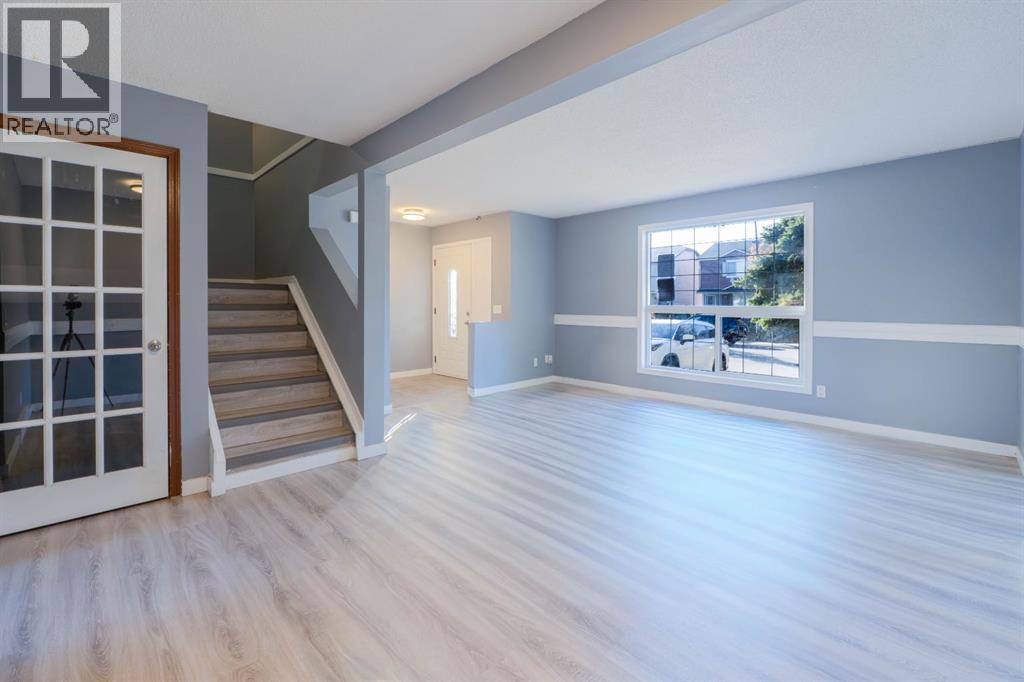
Highlights
Description
- Home value ($/Sqft)$405/Sqft
- Time on Housefulnew 4 days
- Property typeSingle family
- Neighbourhood
- Median school Score
- Year built1990
- Mortgage payment
WELCOME to this well kept 2 Story home is centrally located on the MAIN Road in one of the most desired Locations in Martindale.Down the street from Sikh Temple, 2 train stations, bus stop, Martindale Medical/pharmacy and near every other amenity you can think of. The mainfloor features a bright living room, Dining room and Kitchen with loads of cabinet space. On upper floor you will find Primary bedroom with walk incloset and another 2 Good size Bedrooms and 4 PC Bathroom. Basement is newly Renovated where you find 1 Bedroom, playroom and Laundry. Thishouse offers approximately 1900 sq ft of Living space. Don’t miss this opportunity to own a spacious and move-in-Ready home in Calgary’s fastestgrowing area.Whether you buying for live, Rent or Invest, this home checks all boxes. (id:63267)
Home overview
- Cooling See remarks
- Heat type Forced air
- # total stories 2
- Construction materials Wood frame
- Fencing Fence
- # parking spaces 1
- # full baths 1
- # half baths 1
- # total bathrooms 2.0
- # of above grade bedrooms 4
- Flooring Laminate, linoleum
- Subdivision Martindale
- Lot dimensions 2949
- Lot size (acres) 0.069290414
- Building size 1307
- Listing # A2265181
- Property sub type Single family residence
- Status Active
- Bedroom 2.819m X 3.911m
Level: Basement - Furnace 3.658m X 2.082m
Level: Basement - Recreational room / games room 5.587m X 6.096m
Level: Basement - Den 2.338m X 3.581m
Level: Main - Bathroom (# of pieces - 2) 1.5m X 1.652m
Level: Main - Living room 3.405m X 4.596m
Level: Main - Kitchen 2.972m X 5.639m
Level: Main - Bathroom (# of pieces - 4) 1.524m X 2.463m
Level: Upper - Primary bedroom 3.633m X 4.596m
Level: Upper - Bedroom 2.844m X 2.896m
Level: Upper - Bedroom 3.048m X 2.691m
Level: Upper
- Listing source url Https://www.realtor.ca/real-estate/29000633/136-martindale-divide-calgary-martindale
- Listing type identifier Idx

$-1,411
/ Month




