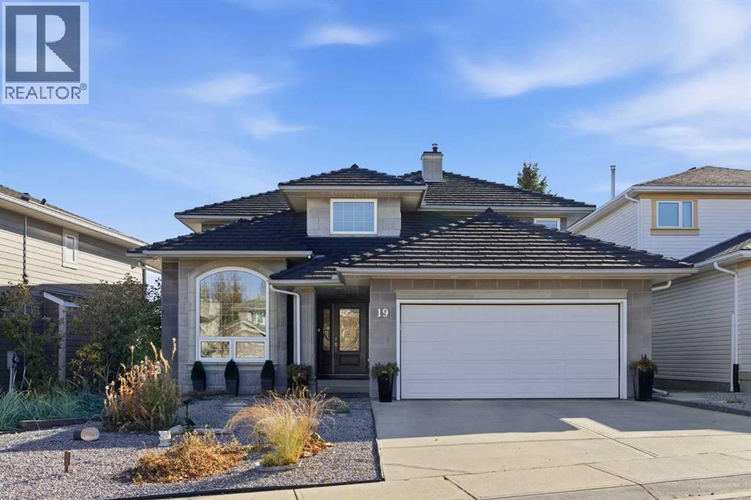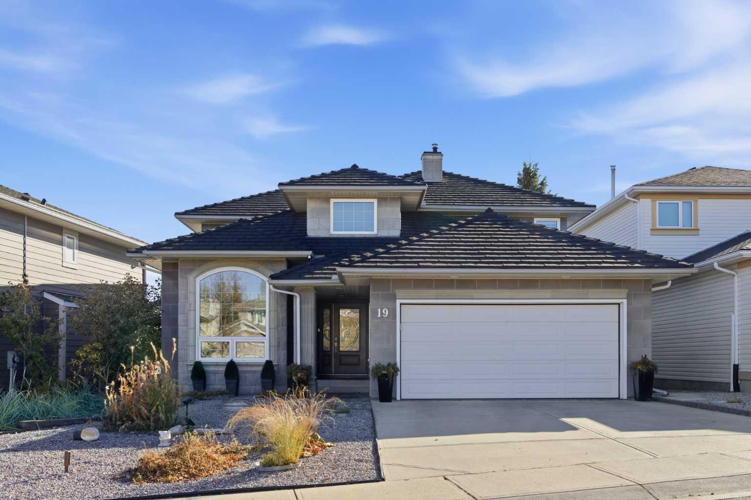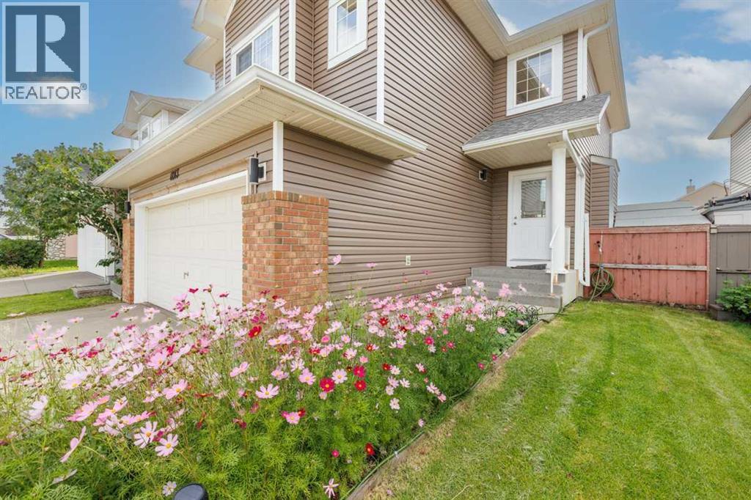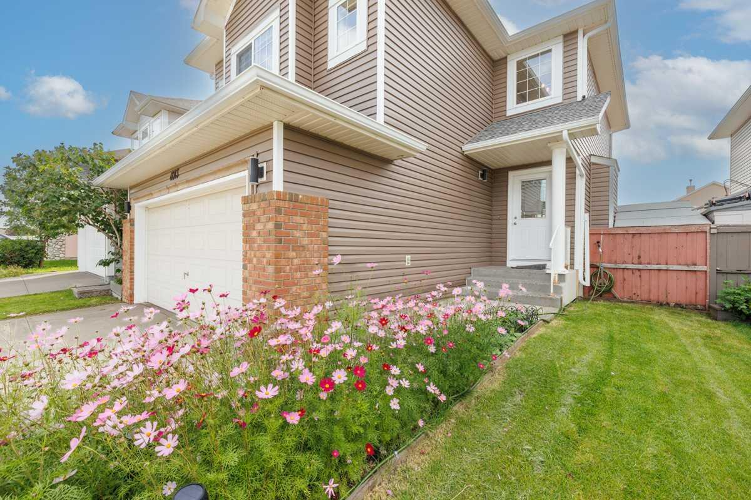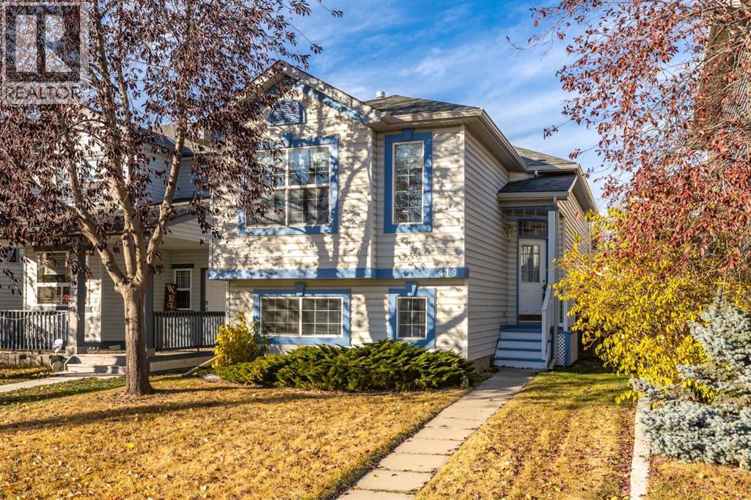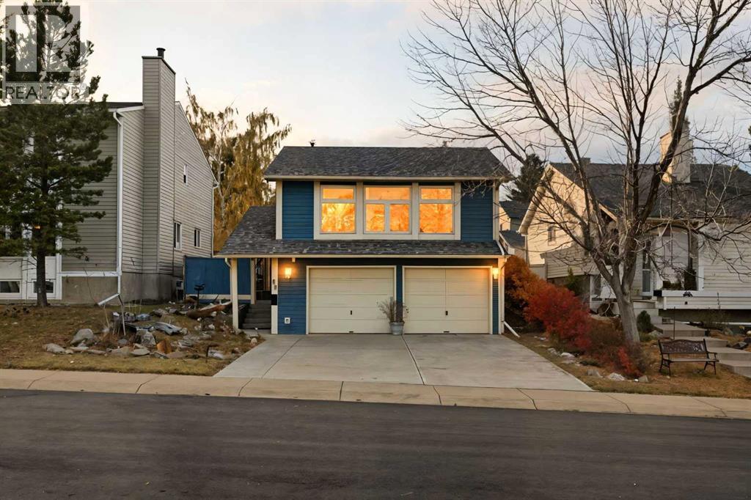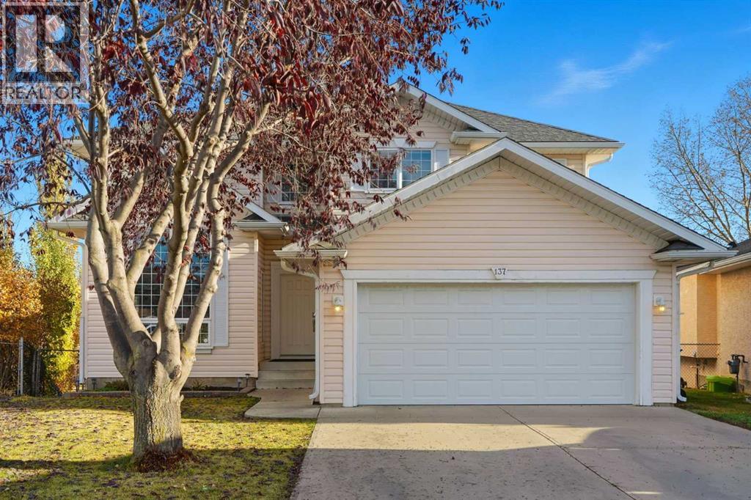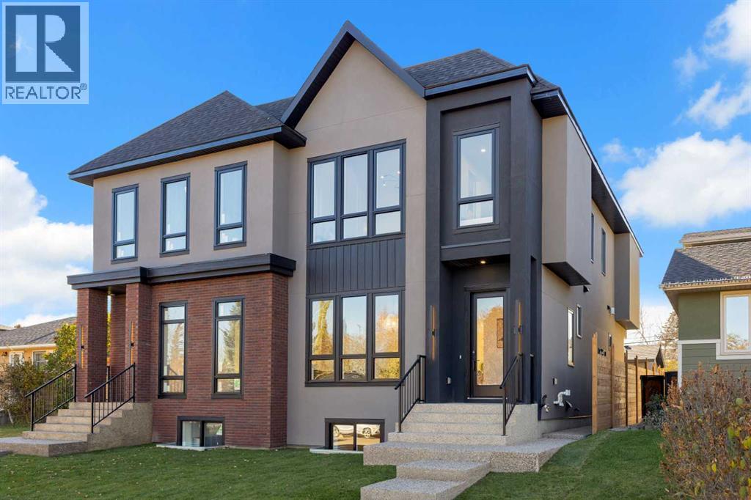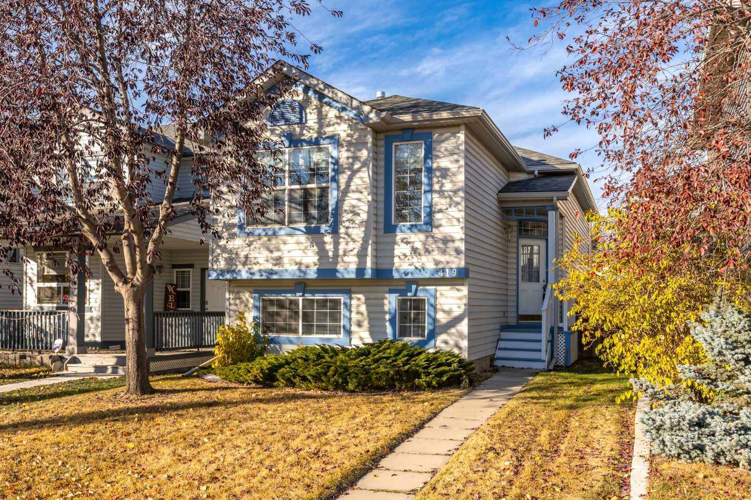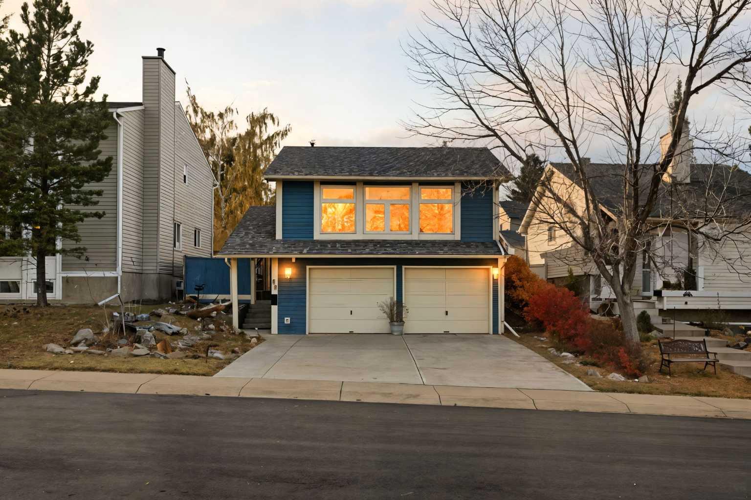- Houseful
- AB
- Calgary
- Panorama Hills
- 136 Pantego Ln NW
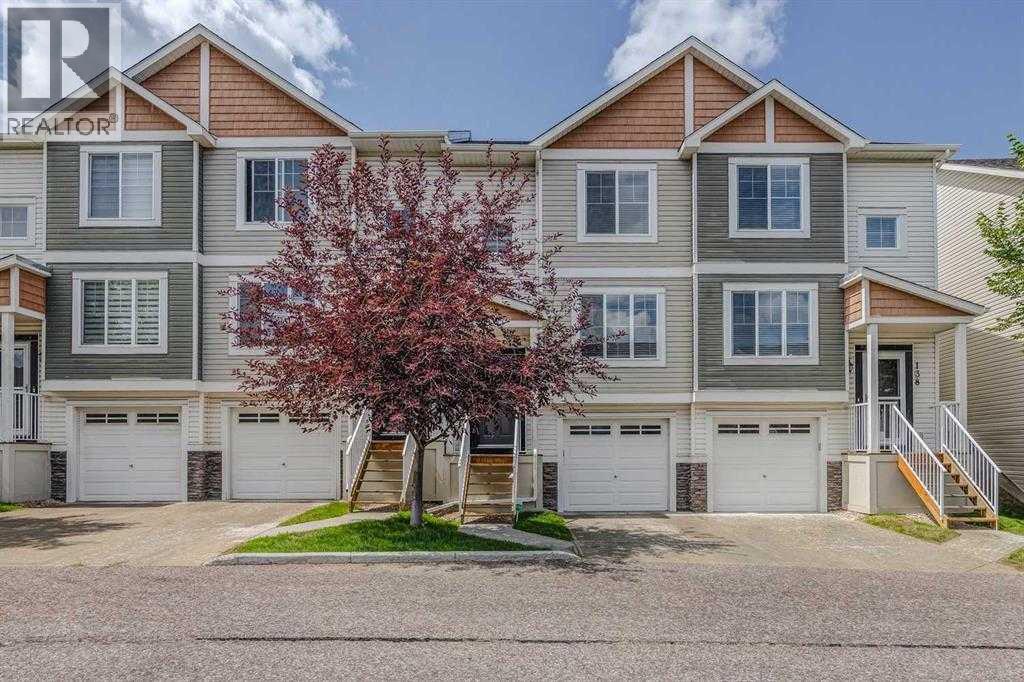
Highlights
Description
- Home value ($/Sqft)$352/Sqft
- Time on Housefulnew 3 hours
- Property typeSingle family
- Neighbourhood
- Median school Score
- Year built2011
- Garage spaces1
- Mortgage payment
Fantastic opportunity to own this gorgeous AIR CONDITIONED 3 bed + 2.5 bath townhome with a single attached GARAGE! Driving up, you'll appreciate the low-maintenance landscaping and the lovely curb appeal. The front driveway is perfect for guests, while visitor parking allows more options for larger gatherings. Inside, you'll admire the meticulous care that has gone into maintaining this home, it's pristine. The front living room has a large window and plenty of space for your furniture. The large kitchen has abundant counter space, modern appliances, and a picture window that overlooks the private yard. The dining room will easily accommodate family dinners and the 2 piece bath is a convenient touch. Upstairs, the primary suite is spaciously appointed with a large closet and a 4 piece ensuite. Two additional bedrooms and a 4 piece bath complete this upper level. The unfinished basement offers great storage options and this is where you'll find the laundry as well. Enjoy summer nights on your private back patio with a cocktail in hand. This is a pet-friendly complex. One dog or cat is allowed under 20kg. With low condo fees and great proximity to shopping and transit, this is the one you don't want to miss. Available for immediate occupancy! (id:63267)
Home overview
- Cooling Central air conditioning
- Heat source Natural gas
- Heat type Central heating
- Sewer/ septic Municipal sewage system
- # total stories 2
- Construction materials Poured concrete, wood frame
- Fencing Not fenced
- # garage spaces 1
- # parking spaces 2
- Has garage (y/n) Yes
- # full baths 2
- # half baths 1
- # total bathrooms 3.0
- # of above grade bedrooms 3
- Flooring Carpeted, ceramic tile
- Community features Pets allowed with restrictions
- Subdivision Panorama hills
- Lot dimensions 1593
- Lot size (acres) 0.03742951
- Building size 1220
- Listing # A2266901
- Property sub type Single family residence
- Status Active
- Storage 4.191m X 0.939m
Level: Basement - Living room 3.886m X 3.124m
Level: Main - Dining room 3.048m X 2.262m
Level: Main - Other 2.006m X 1.119m
Level: Main - Bathroom (# of pieces - 2) 2.414m X 0.89m
Level: Main - Kitchen 3.658m X 2.947m
Level: Main - Primary bedroom 3.301m X 3.124m
Level: Upper - Bedroom 2.667m X 2.591m
Level: Upper - Bedroom 2.819m X 2.539m
Level: Upper - Bathroom (# of pieces - 4) 2.515m X 1.804m
Level: Upper - Bathroom (# of pieces - 4) 2.643m X 1.5m
Level: Upper - Other 1.219m X 1.347m
Level: Upper
- Listing source url Https://www.realtor.ca/real-estate/29032077/136-pantego-lane-nw-calgary-panorama-hills
- Listing type identifier Idx

$-799
/ Month

