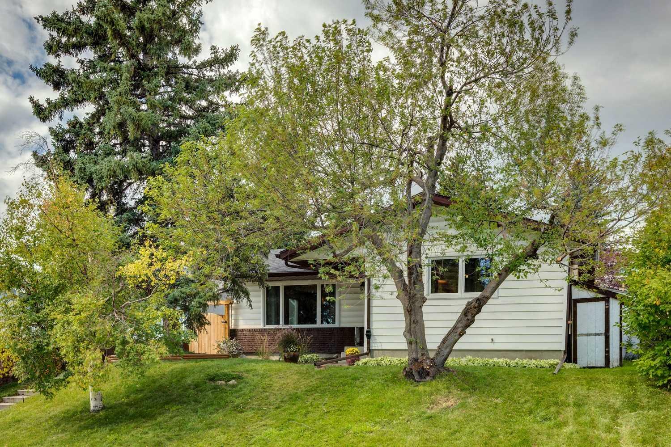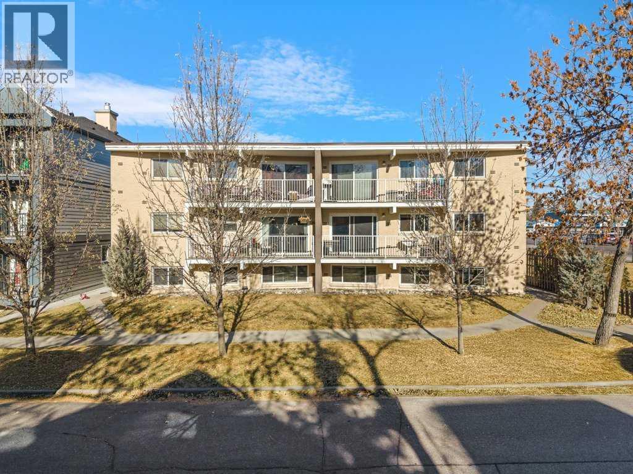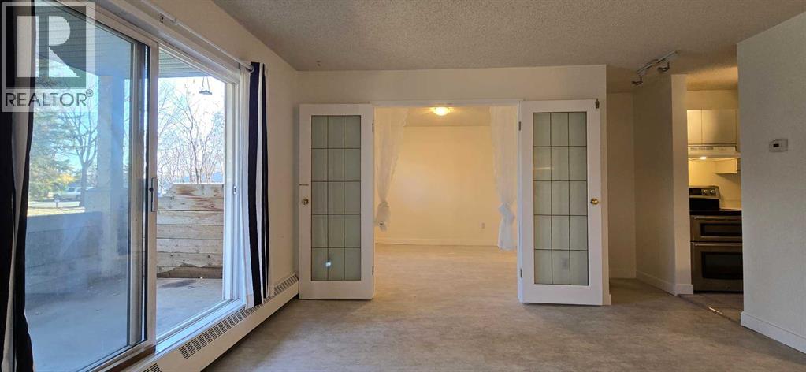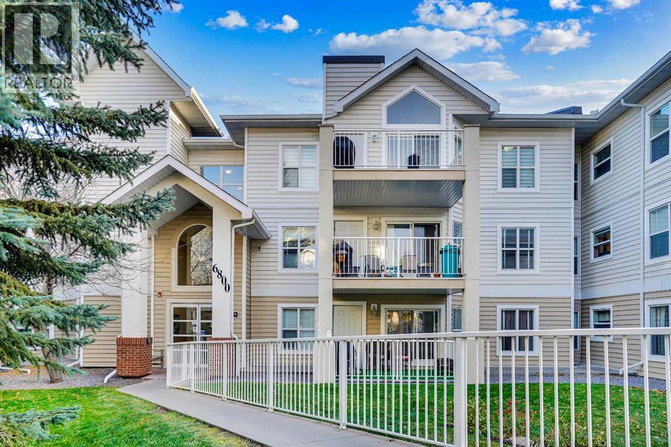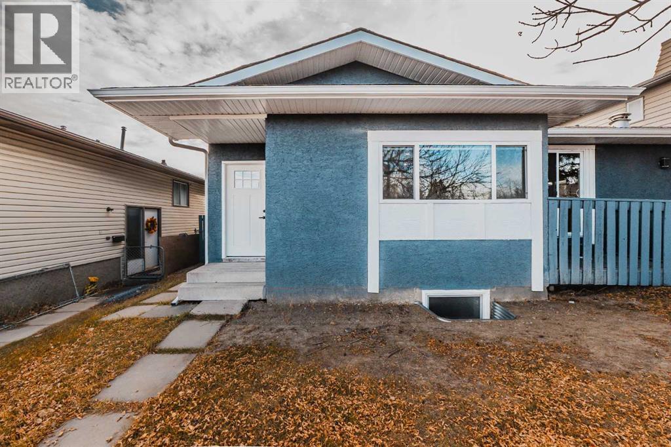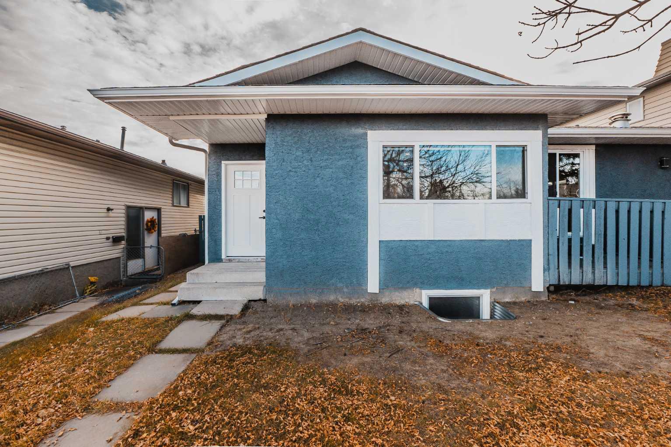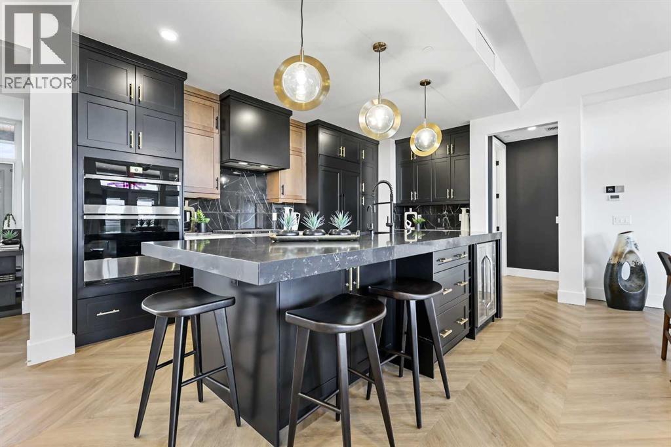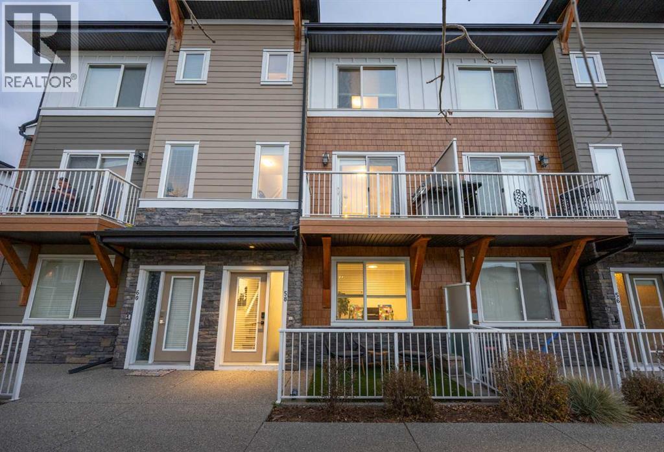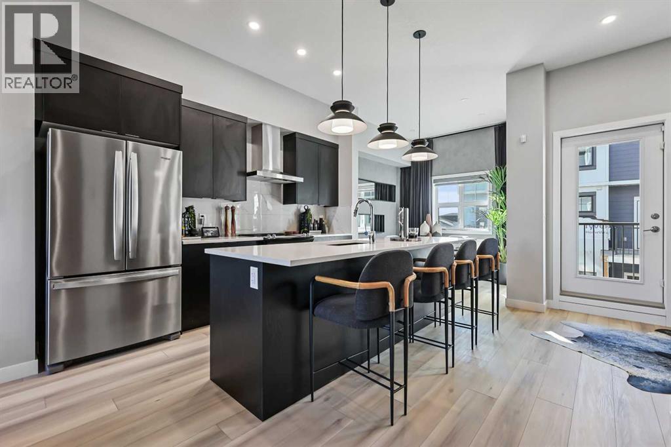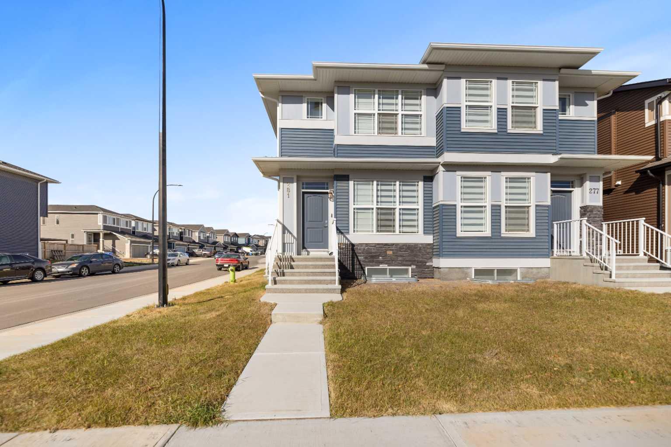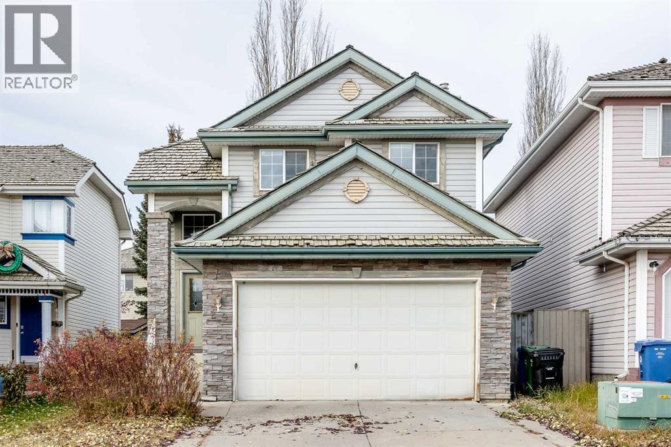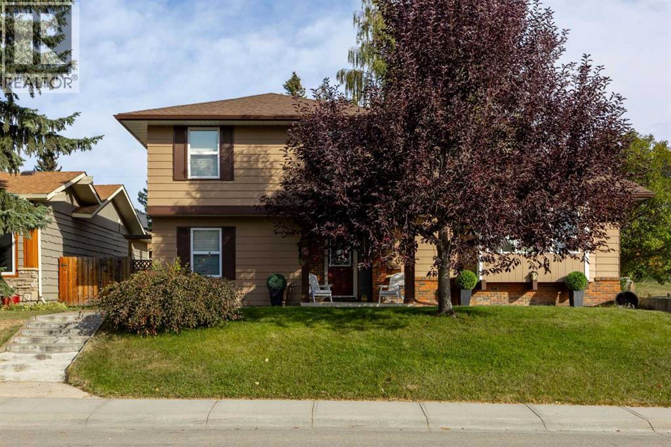
Highlights
Description
- Home value ($/Sqft)$509/Sqft
- Time on Housefulnew 5 hours
- Property typeSingle family
- Style4 level
- Neighbourhood
- Median school Score
- Lot size6,857 Sqft
- Year built1974
- Garage spaces2
- Mortgage payment
There’s something quietly powerful about this one. Set on a rare lot backing two alleyways and the open field of Prince of Wales School, this nearly 2,000 sq. ft. four-level split is the definition of family living done right. Every inch has been refreshed — from the vinyl windows, flooring, paint, trim, kitchen, island, roof shingles, and bathrooms, to the small touches that make a house feel brand new.Step inside and you’re greeted by a large, welcoming foyer — the kind of entry that makes hosting friends and family feel effortless. Walk up to the main level and the expansive vaulted ceilings pull you in. Natural sunlight pours through the south-facing bay windows, flooding the space with warmth and life. The open-concept living, dining, and kitchen areas feel intentionally connected — made for dinner parties that turn into late-night hangs.The kitchen sink overlooks the backyard, so you can keep an eye on the action while the kids play or the dog roams free. Out back, the space hits that perfect balance of landscaped style and family function — a deck off the patio doors, room for games and gatherings, and an oversized double garage with additional driveway parking.On the upper level, you’ll find three bedrooms, with the primary suite taking up the north side — a private retreat with a 3-piece ensuite and sliding glass door closets. The additional two south-facing bedrooms are separated by a spacious main bath.The second main split offers flexibility for every season of life — an office or fourth bedroom for guests or parents, plus a cozy family room with a wood-burning fireplace that sets the mood for quiet nights or movie marathons. The laundry room and half bath are right here too, keeping everything within reach.Down below, the finished lower level offers a large rec room and a crawl space with ample storage — space to grow into, to build memories, to make it your own. The mechanics are solid, including a new hot water tank (2025).This is a home b uilt on the rhythm of real life — where the yard becomes a soccer pitch, the deck hosts summer barbecues, and the fireplace draws everyone together when the days get shorter. It’s the kind of property that rewards a hard-earned life — a forever home in a community you’ll want to plant roots in for years to come. (id:63267)
Home overview
- Cooling Central air conditioning
- Heat source Natural gas
- Heat type Forced air
- Fencing Fence
- # garage spaces 2
- # parking spaces 4
- Has garage (y/n) Yes
- # full baths 2
- # half baths 1
- # total bathrooms 3.0
- # of above grade bedrooms 4
- Flooring Carpeted, ceramic tile, vinyl
- Has fireplace (y/n) Yes
- Subdivision Parkland
- Lot desc Landscaped, lawn
- Lot dimensions 637
- Lot size (acres) 0.15740055
- Building size 1819
- Listing # A2268214
- Property sub type Single family residence
- Status Active
- Bathroom (# of pieces - 3) 1.119m X 2.667m
Level: Basement - Recreational room / games room 7.263m X 6.072m
Level: Basement - Storage 1.423m X 5.867m
Level: Basement - Family room 4.724m X 4.548m
Level: Main - Dining room 3.786m X 2.768m
Level: Main - Bathroom (# of pieces - 2) 3.53m X 1.829m
Level: Main - Living room 4.395m X 6.681m
Level: Main - Other 3.758m X 3.81m
Level: Main - Foyer 2.871m X 2.463m
Level: Main - Bedroom 2.871m X 3.911m
Level: Main - Bathroom (# of pieces - 3) 2.438m X 3.024m
Level: Upper - Bedroom 3.481m X 2.819m
Level: Upper - Primary bedroom 4.243m X 4.09m
Level: Upper - Bedroom 3.481m X 2.819m
Level: Upper
- Listing source url Https://www.realtor.ca/real-estate/29058639/136-parkside-crescent-se-calgary-parkland
- Listing type identifier Idx

$-2,467
/ Month

