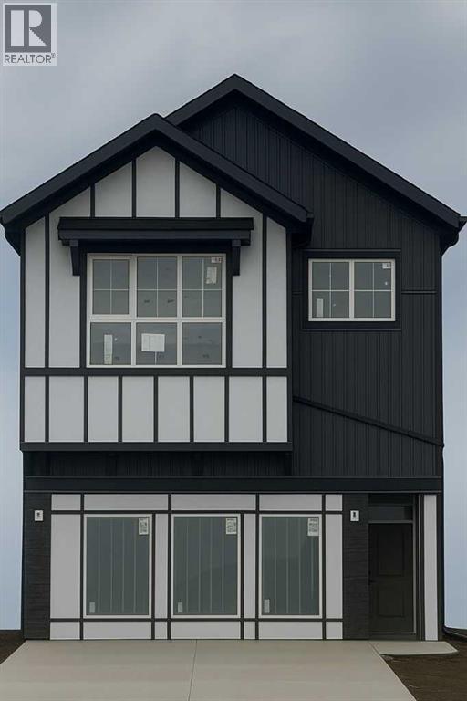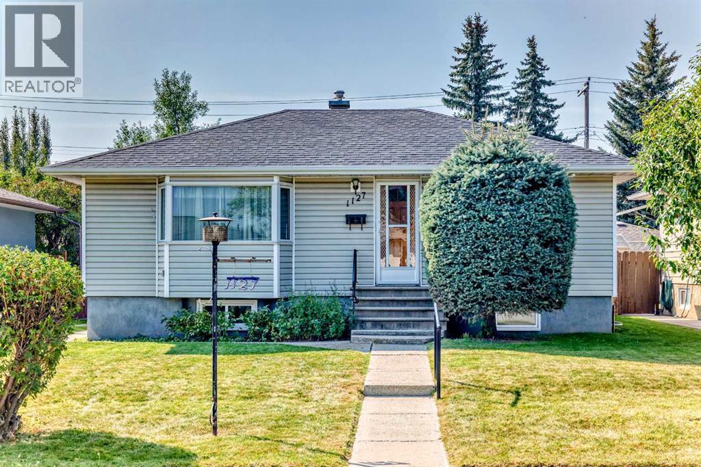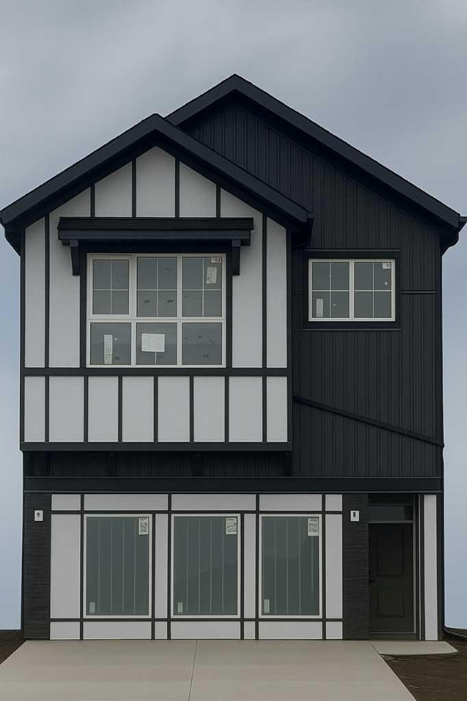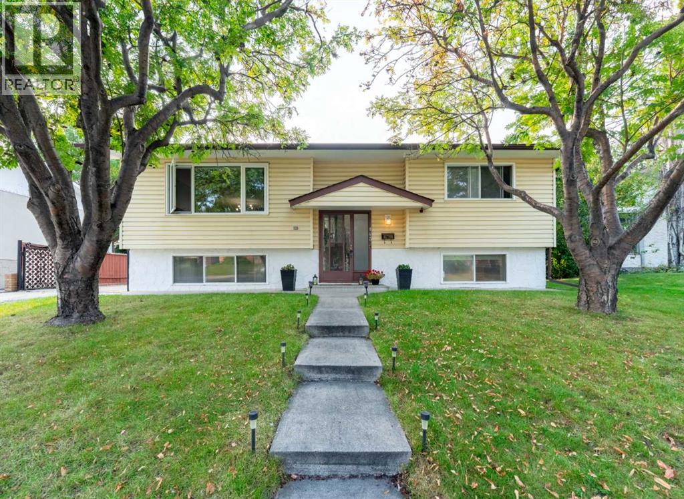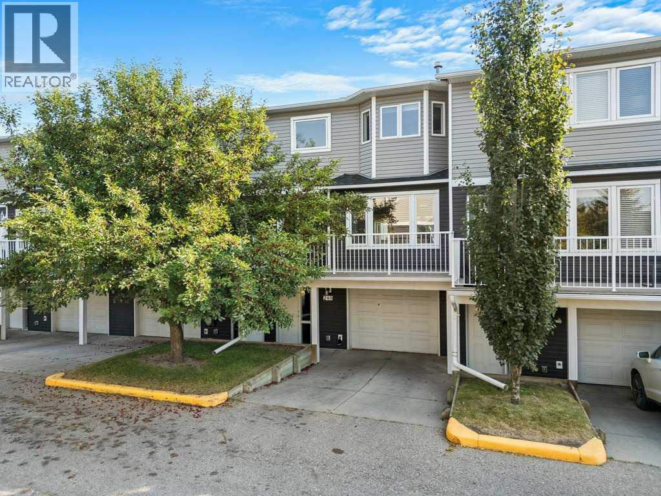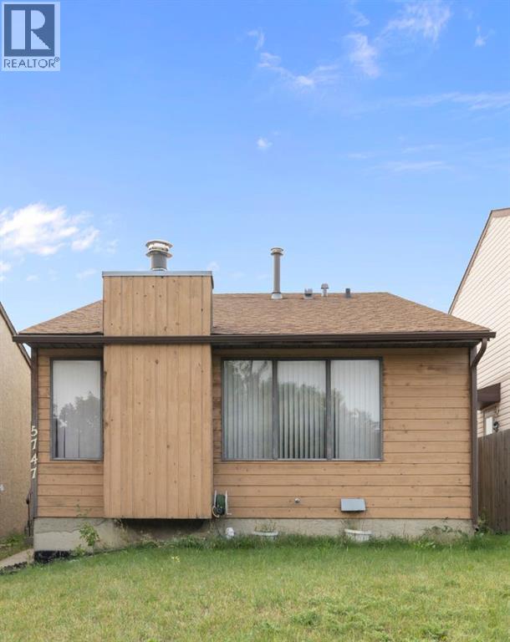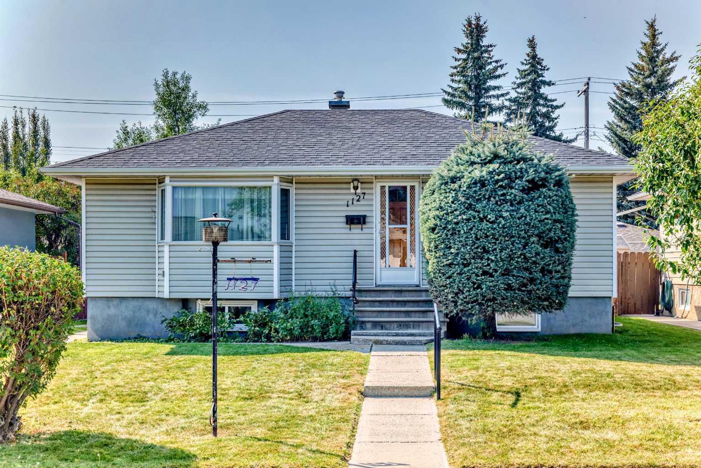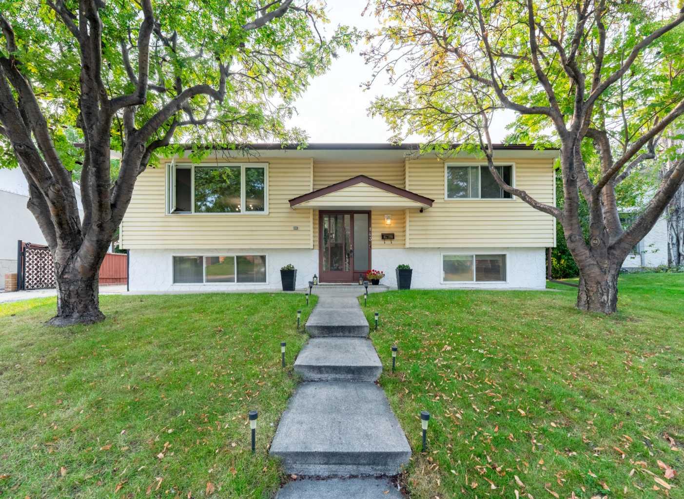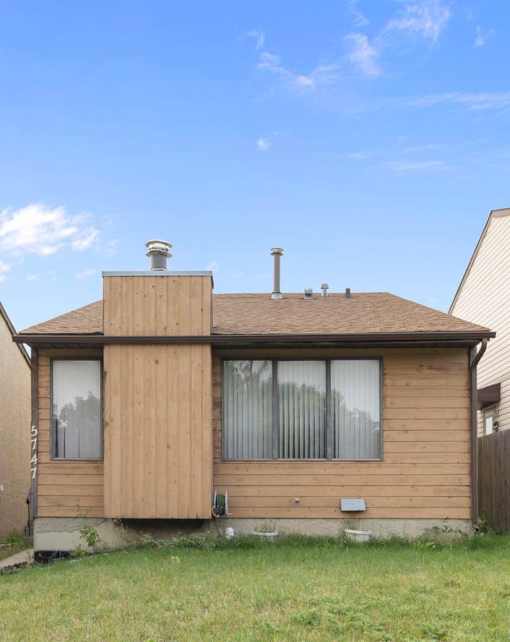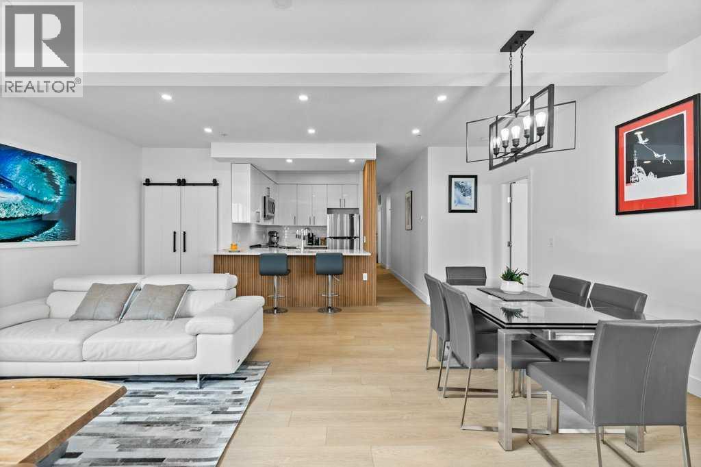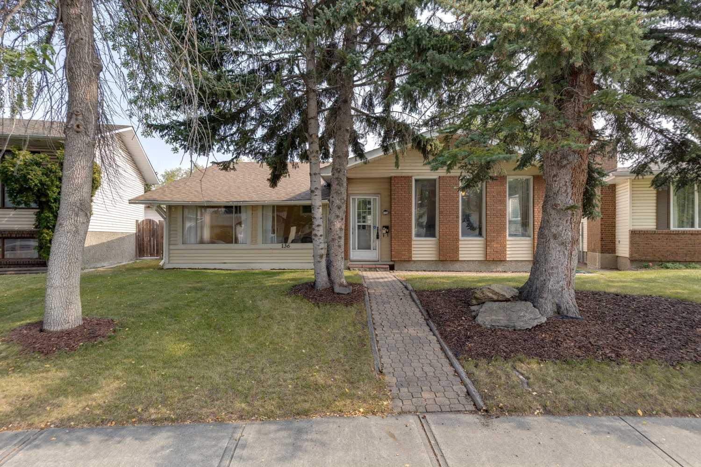
136 Rundleridge Way NE
136 Rundleridge Way NE
Highlights
Description
- Home value ($/Sqft)$477/Sqft
- Time on Housefulnew 9 hours
- Property typeResidential
- StyleBungalow
- Neighbourhood
- Median school Score
- Lot size6,098 Sqft
- Year built1976
- Mortgage payment
First time offered to market by long-time owner (47 years)! Built by Nu-West Homes, The Catalina bungalow is a popular plan offering 2 spacious bedrooms, formal dining room (currently a den/office), living room with bay window (currently a dining room), main floor family room which is open to the kitchen and eating area – great for family gatherings and entertaining. Over the years the owner added a 3-season sunroom to the front of the home and fully developed the lower level with 1,175 sqft. Over 2,400 sqft of developed living space! Full size primary bedroom with 3 piece ensuite, a 2nd spacious bedroom and 4 piece bathroom. There is direct access to the huge 20’x12’ deck and mature, park-like, pie-shaped 6,200 sqft lot with oversized detached double garage with lane access. The lower level is fully developed: open gym with wall sink in the rec room, family room with room for a billiard table, 4th bedroom (window not to egress) with a large walk-in closet and spa-style 4 piece bathroom (jetted soaker tub) and cedar sauna. Ideal space for multi-generational family use! Many upgrades over the last 20 years: roof, furnace, most PVC windows, hot water tank, gas fireplace insert, gleaming hardwood flooring throughout, and most recently, the front sunroom addition. Quiet street, surrounded by well-cared for homes and excellent long-time neighbors. This home has been well maintained but still offers the new owners to upgrade & personalize to their liking. Close to shopping, transit, LRT and all levels of schools.
Home overview
- Cooling None
- Heat type Forced air, natural gas
- Pets allowed (y/n) No
- Construction materials Vinyl siding, wood frame
- Roof Asphalt shingle
- Fencing Fenced
- # parking spaces 2
- Has garage (y/n) Yes
- Parking desc Alley access, double garage detached
- # full baths 3
- # total bathrooms 3.0
- # of above grade bedrooms 3
- # of below grade bedrooms 1
- Flooring Carpet, hardwood, linoleum
- Appliances Dishwasher, electric stove, garage control(s), range hood, refrigerator, washer/dryer
- Laundry information In basement
- County Calgary
- Subdivision Rundle
- Zoning description R-cg
- Directions Chuntest
- Exposure Sw
- Lot desc Back lane, pie shaped lot, treed
- Lot size (acres) 0.14
- Basement information Finished,full
- Building size 1276
- Mls® # A2255605
- Property sub type Single family residence
- Status Active
- Tax year 2025
- Listing type identifier Idx

$-1,623
/ Month

