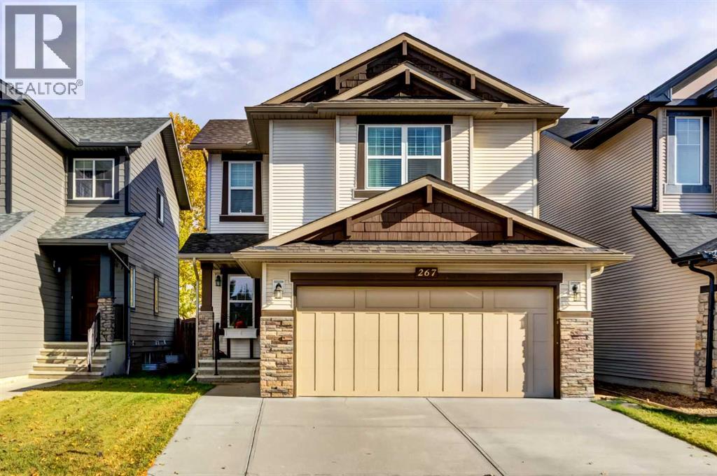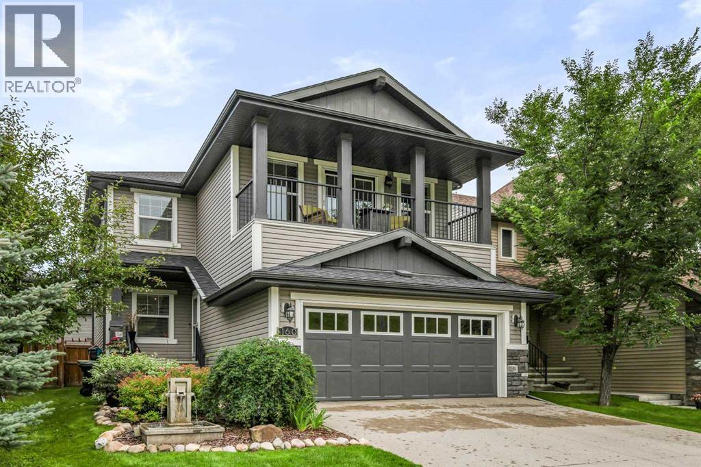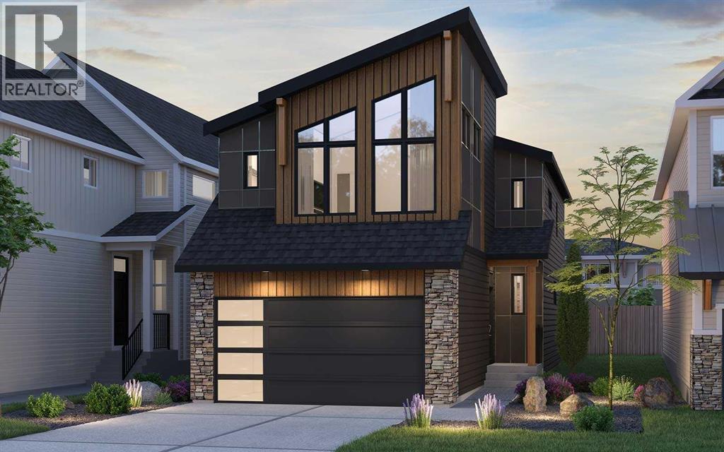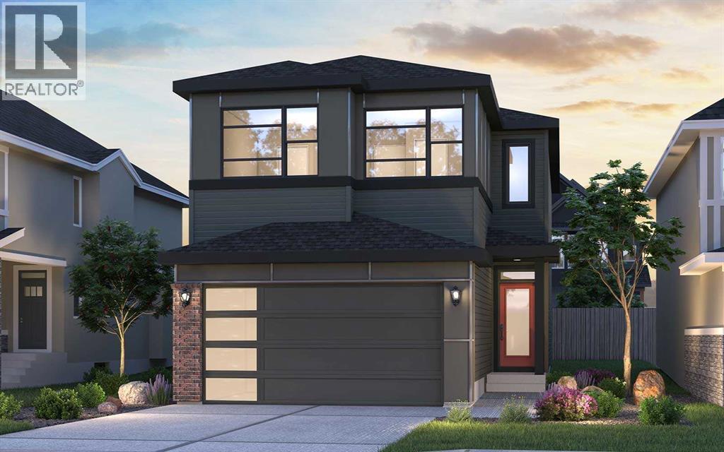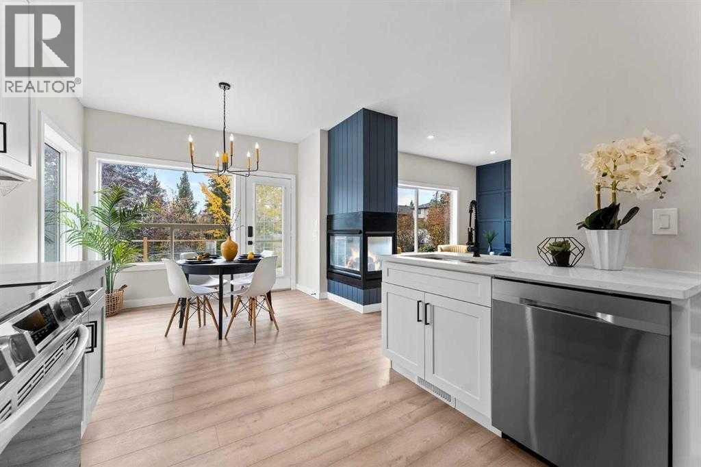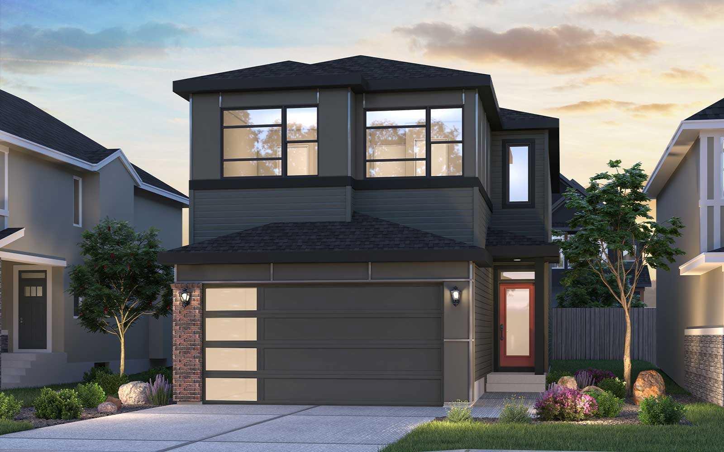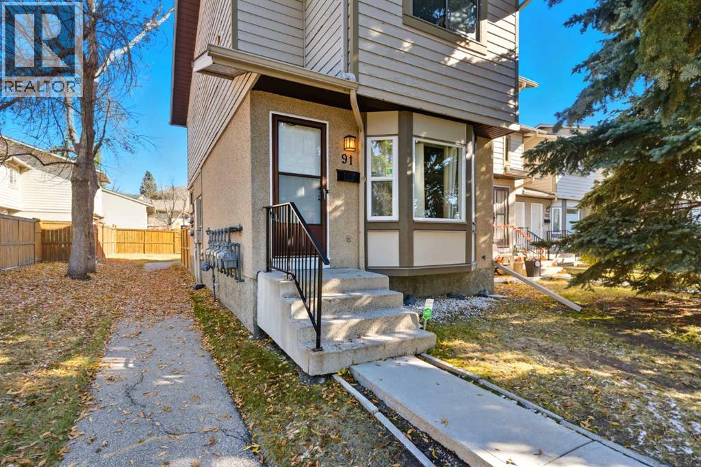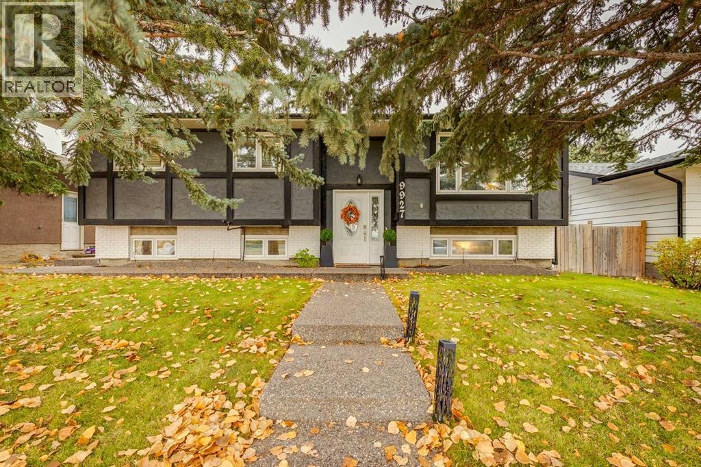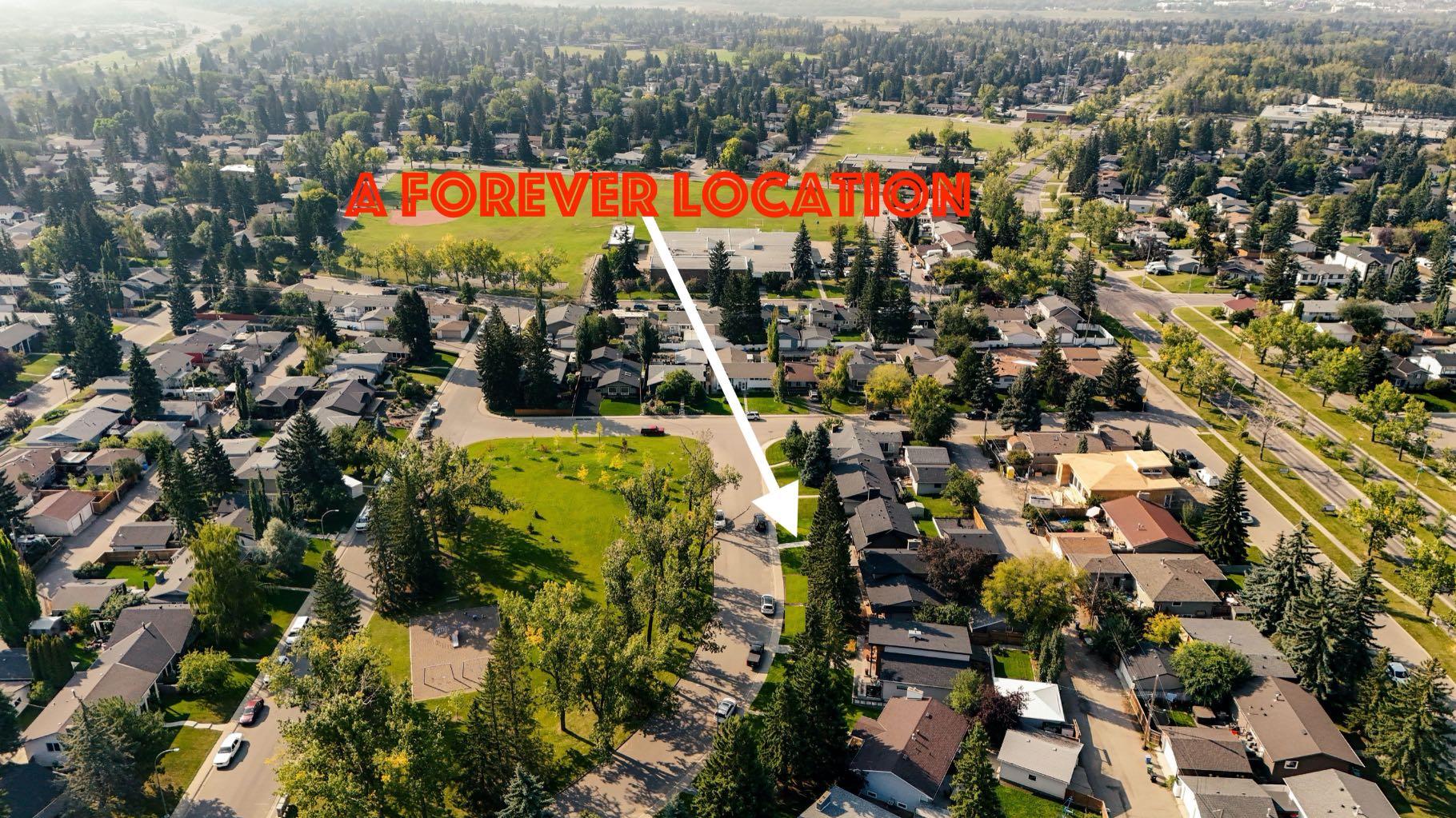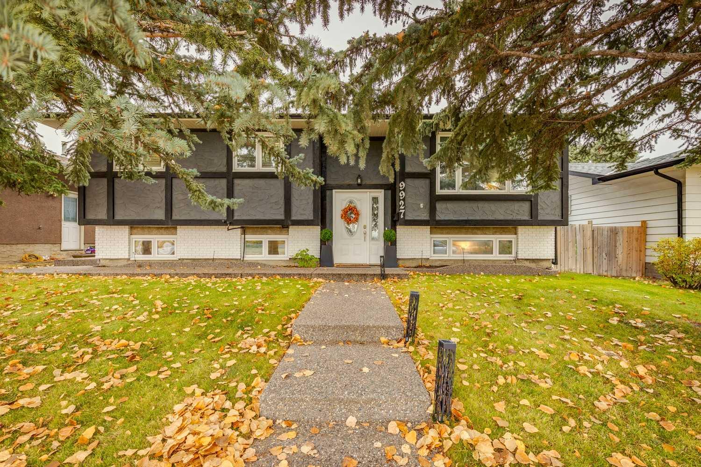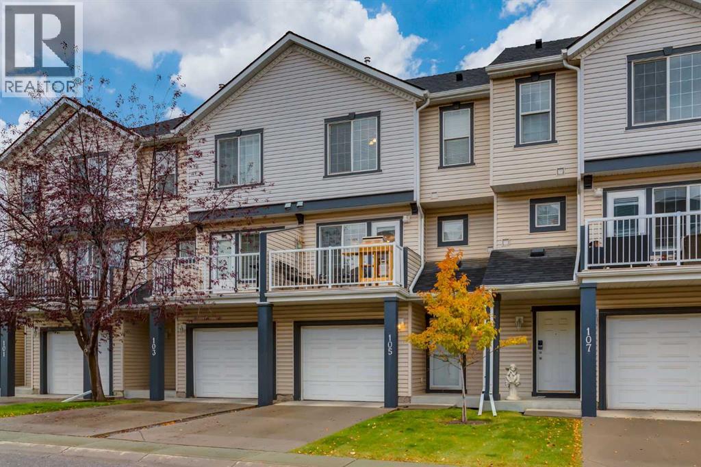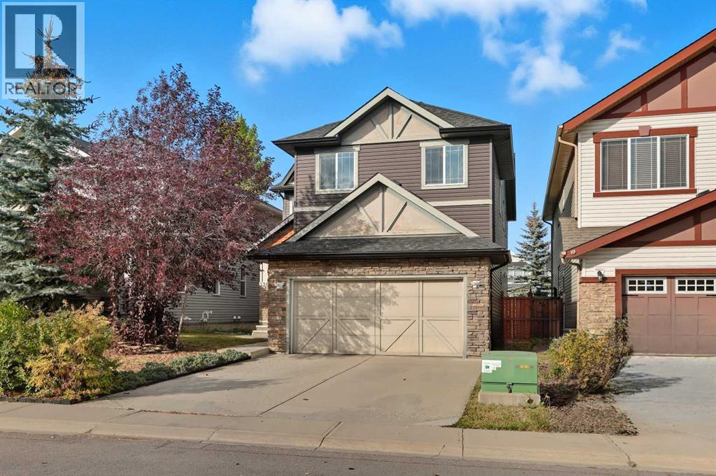
Highlights
Description
- Home value ($/Sqft)$274/Sqft
- Time on Houseful17 days
- Property typeSingle family
- Neighbourhood
- Median school Score
- Year built2010
- Garage spaces2
- Mortgage payment
Step inside a home that captures both comfort and style. Each day begins and ends with breathtaking views of the sunrise and sunset, right from your own backyard. The main floor features a welcoming foyer with soaring open-to-above ceilings, a versatile office/den, and a spacious great room anchored by a warm gas fireplace. The dining area flows seamlessly into the kitchen, where you’ll find granite countertops, ample cabinetry, a center island with breakfast bar seating, and sleek stainless steel appliances. A convenient powder room completes this level. Upstairs, natural light fills the open bonus room, perfect for family gatherings or relaxation. The upper floor also offers three bedrooms and two full bathrooms, including a luxurious 5-piece ensuite with dual sinks, a soaker tub, and a separate shower. For added ease, the laundry room is also located on this level. The basement is already framed, providing the perfect opportunity to customize and finish to your taste. Outside, enjoy the fully finished double attached garage, a two-tiered deck designed for outdoor living, and sweeping views you’ll never tire of. Don't miss out! (id:63267)
Home overview
- Cooling None
- Heat type Other, forced air
- # total stories 2
- Construction materials Wood frame
- Fencing Fence
- # garage spaces 2
- # parking spaces 4
- Has garage (y/n) Yes
- # full baths 2
- # half baths 1
- # total bathrooms 3.0
- # of above grade bedrooms 3
- Flooring Carpeted, ceramic tile, hardwood
- Has fireplace (y/n) Yes
- Subdivision Silverado
- Lot desc Lawn
- Lot dimensions 4628.48
- Lot size (acres) 0.10875188
- Building size 2554
- Listing # A2260779
- Property sub type Single family residence
- Status Active
- Bathroom (# of pieces - 4) 1.524m X 3.024m
Level: 2nd - Bathroom (# of pieces - 2) 1.548m X 1.6m
Level: Main - Living room 4.267m X 4.471m
Level: Main - Office 3.658m X 3.453m
Level: Main - Other 3.252m X 2.92m
Level: Main - Dining room 4.572m X 3.2m
Level: Main - Kitchen 4.548m X 4.395m
Level: Main - Bedroom 3.072m X 3.328m
Level: Upper - Other 2.972m X 2.691m
Level: Upper - Primary bedroom 4.776m X 4.572m
Level: Upper - Bedroom 3.072m X 3.328m
Level: Upper - Bathroom (# of pieces - 5) 3.987m X 4.596m
Level: Upper - Family room 5.816m X 4.191m
Level: Upper - Laundry 1.728m X 1.905m
Level: Upper
- Listing source url Https://www.realtor.ca/real-estate/28939788/136-silverado-skies-manor-sw-calgary-silverado
- Listing type identifier Idx

$-1,866
/ Month

