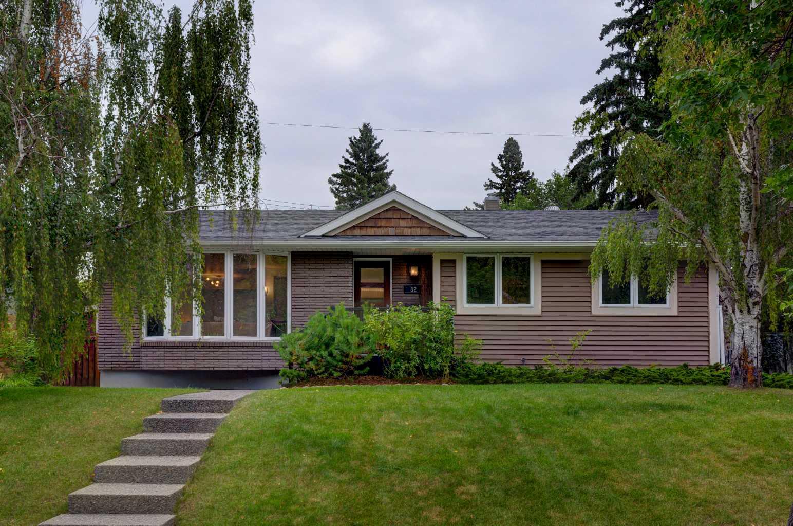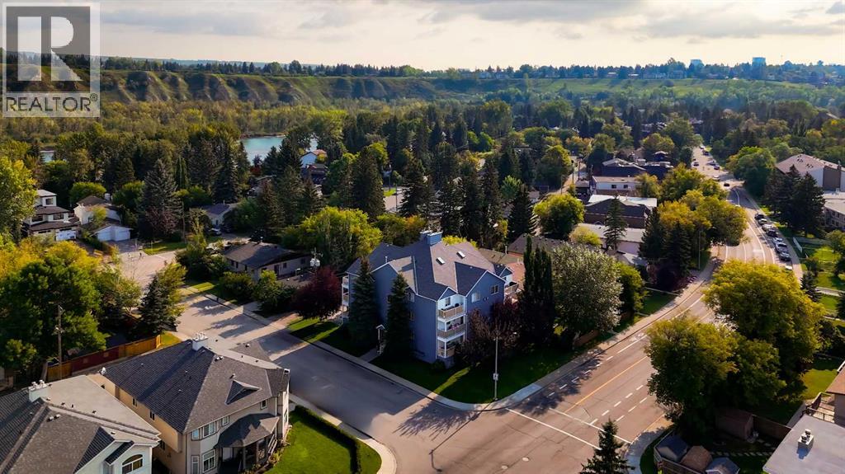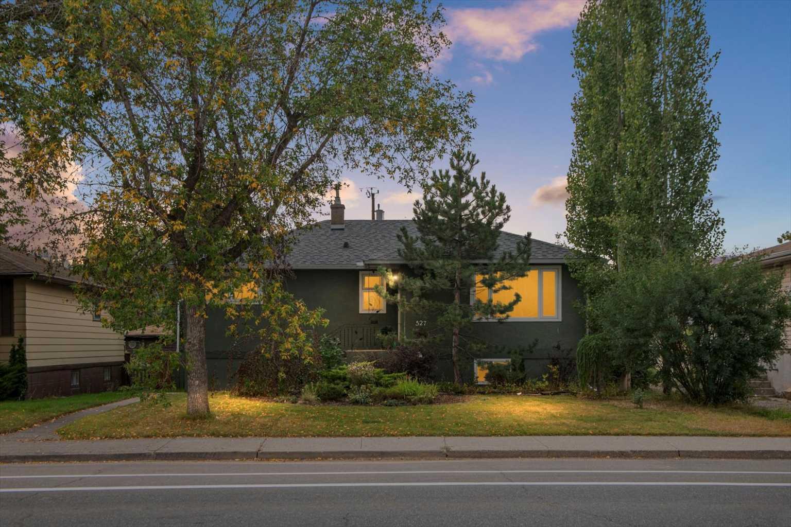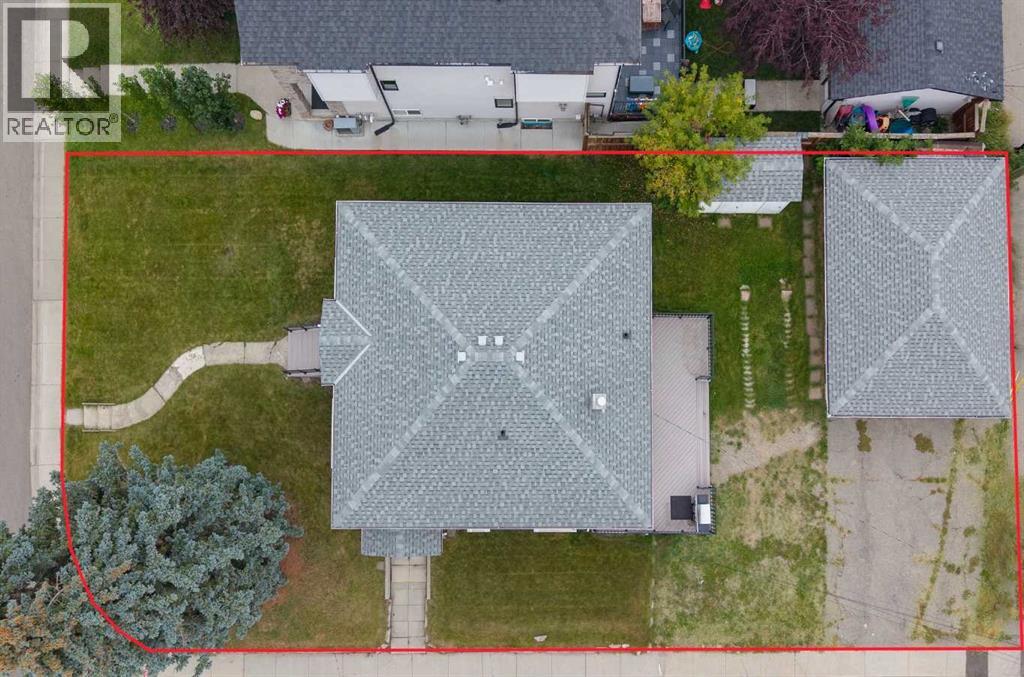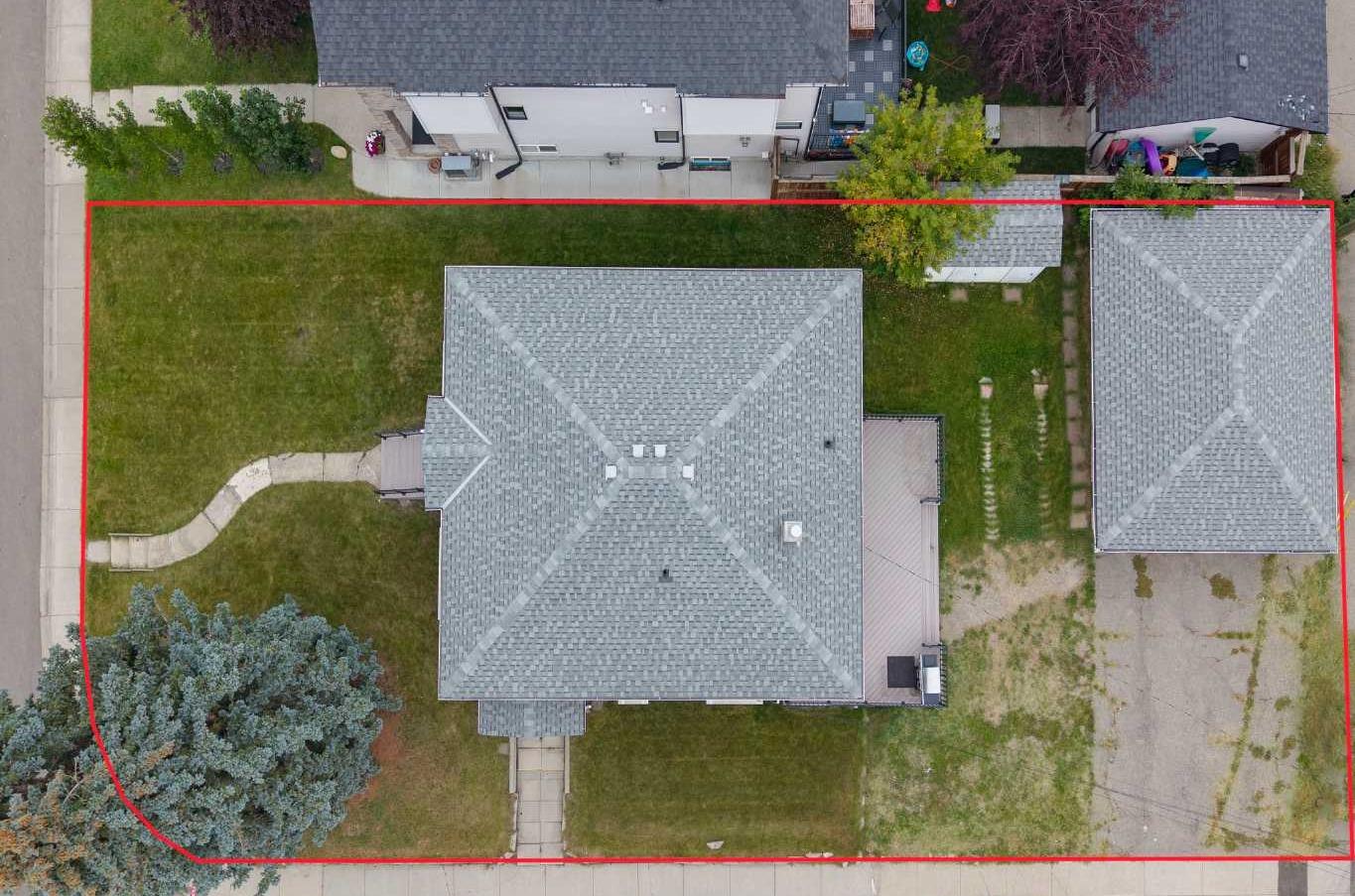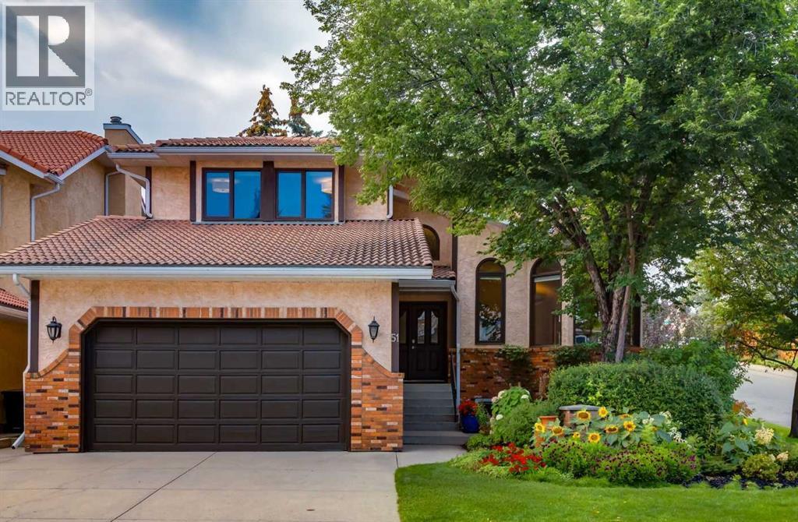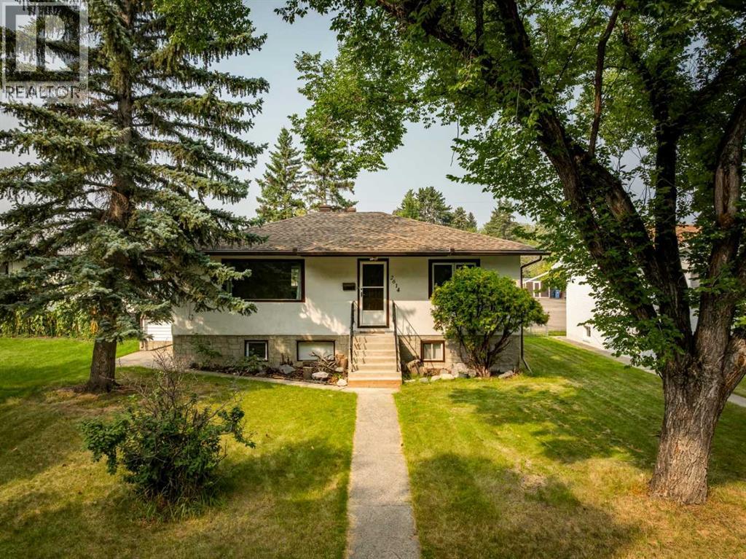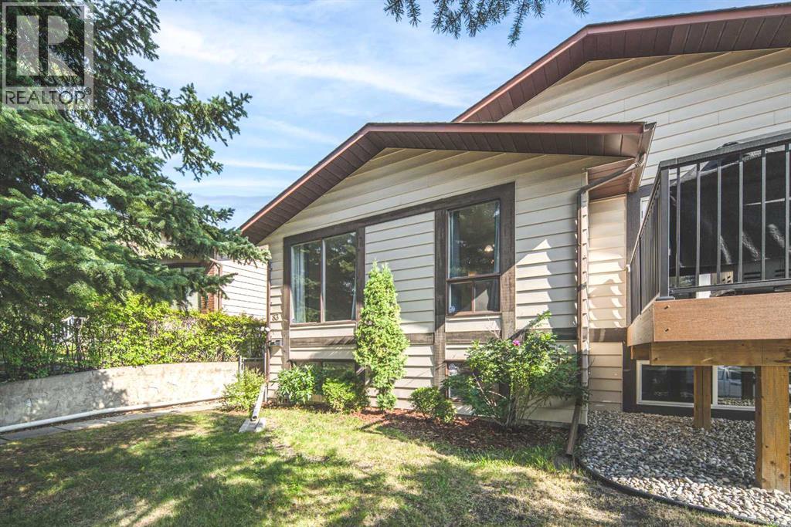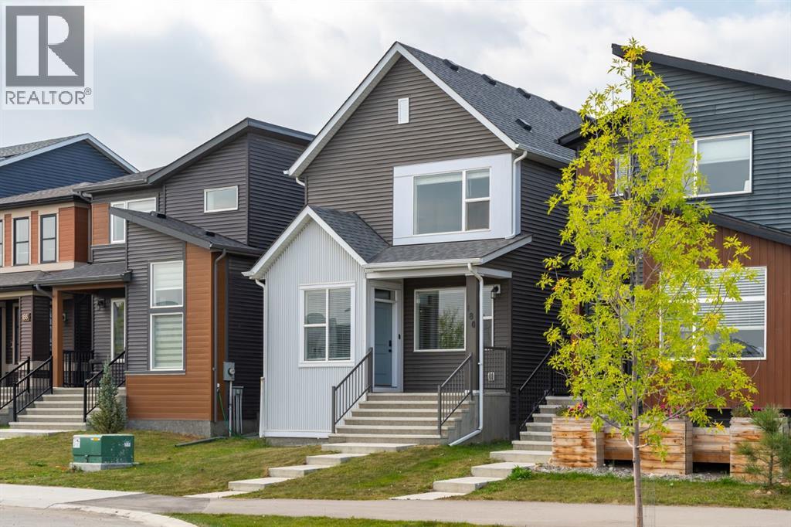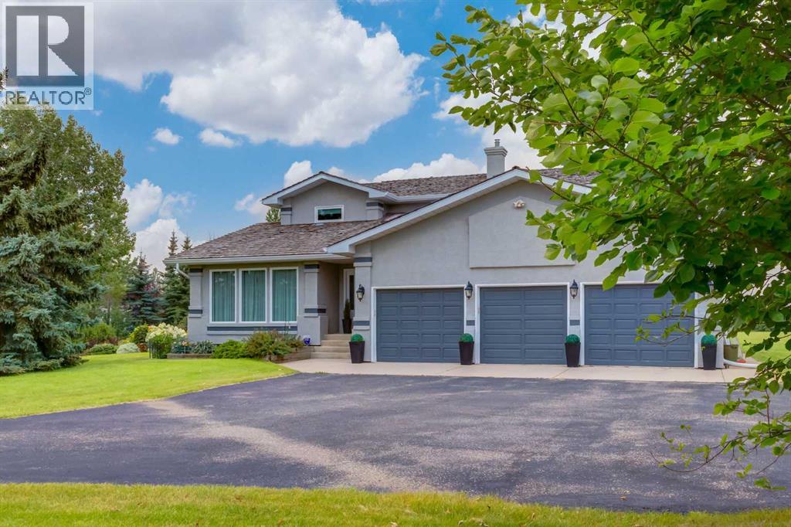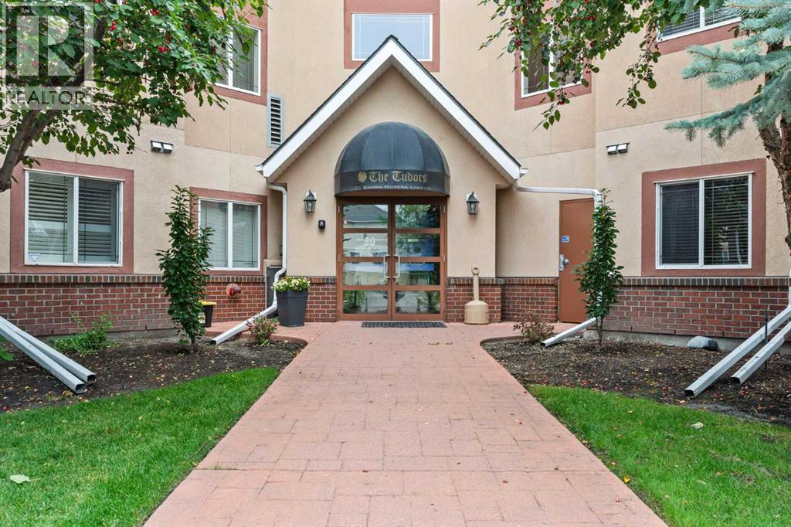- Houseful
- AB
- Calgary
- Cougar Ridge
- 137 Cougarstone Common SW
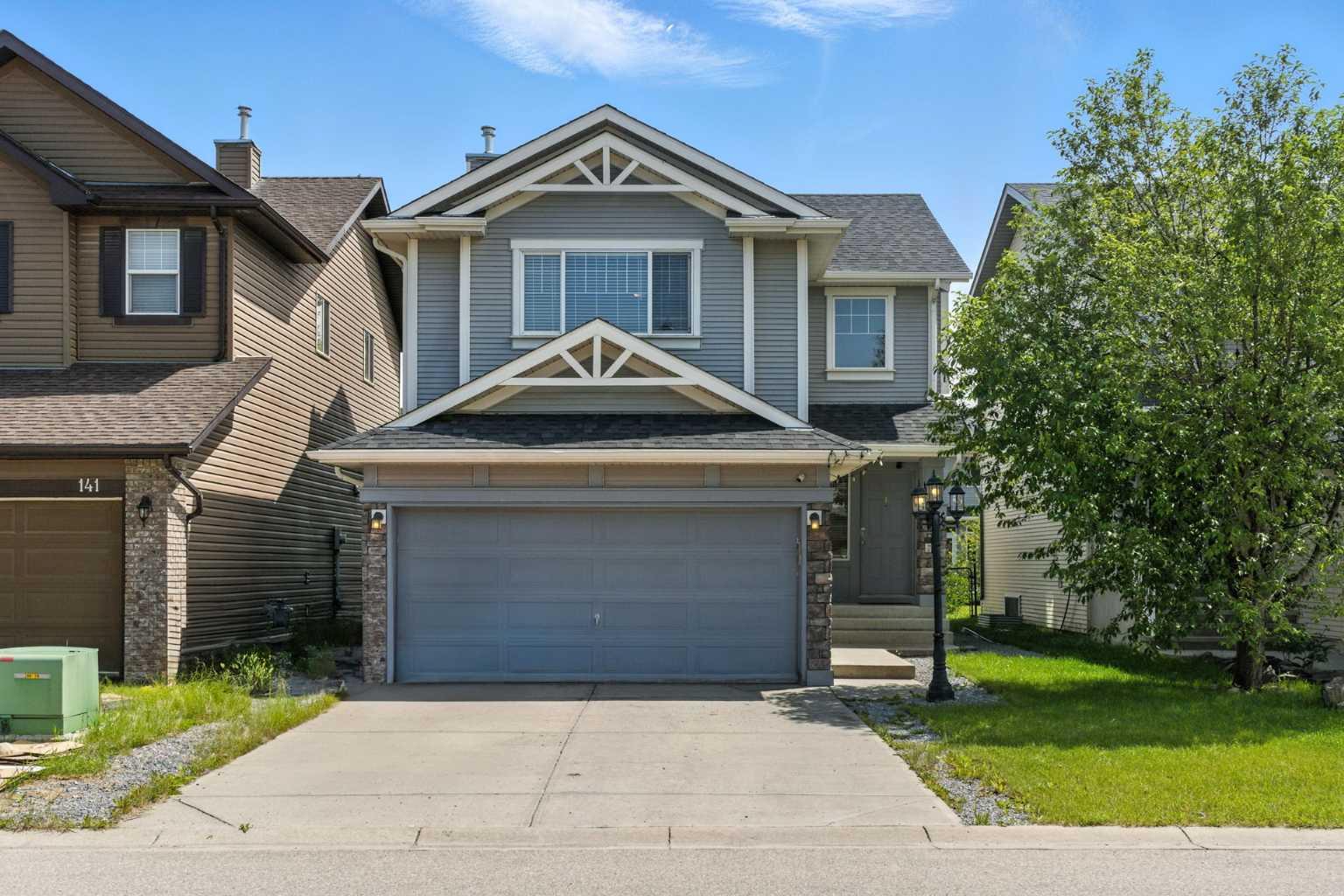
137 Cougarstone Common SW
137 Cougarstone Common SW
Highlights
Description
- Home value ($/Sqft)$421/Sqft
- Time on Houseful70 days
- Property typeResidential
- Style2 storey
- Neighbourhood
- Median school Score
- Lot size3,920 Sqft
- Year built2004
- Mortgage payment
This isn't just a house; it's the backdrop for your family's next adventure in Cougar Ridge, one of Calgary's most sought-after Southwest communities. This home offers over 2600 sqft of finished living space, with its four generous bedrooms and 3.5 bathrooms. This home is thoughtfully designed for comfortable living and seamless family life. Step inside to an inviting open-concept main floor, where the kitchen, dining, and living areas flow effortlessly. The updated kitchen shines with granite countertops, a convenient breakfast bar, and a practical walk-through pantry. Relax by the cozy gas fireplace in the living room, a space brightened by large windows and warmed by hardwood flooring throughout. Upstairs, the primary bedroom offers a private escape, complete with its own 4-piece ensuite and a walk-in closet featuring smart built-ins – a significant upgrade from standard shelving. Two additional spacious bedrooms share a well-appointed 4-piece bathroom. A bright bonus room with vaulted ceilings provides flexible space for a play area or family room. The fully finished lower level expands your living options with a substantial recreation room, a private fourth bedroom, and an additional 3-piece bathroom, perfect for guests or growing teenagers. Outside, unwind or entertain on your expansive composite deck in the private backyard. Enjoy peace of mind knowing the home features newer shingles, replaced just last year. Cougar Ridge offers an unparalleled lifestyle. Imagine having Winsport (Canada Olympic Park) practically at your doorstep, providing year-round adventure, and direct access to the vast Paskapoo Slopes for walks, biking and exploration. This family-friendly community boasts excellent schools, including the Calgary French & International School and Waldorf School nearby, alongside great public schools. Daily conveniences are effortless, with vibrant shopping and dining at West 85th, Aspen Landing and the growing West District just moments away. Plus, numerous local playgrounds and extensive pathways foster a strong sense of community and outdoor enjoyment. This Cougar Ridge home offers an incredible blend of comfortable family living, smart features, and an unbeatable location amidst premier amenities. It's time to envision your family thriving here!
Home overview
- Cooling None
- Heat type Forced air
- Pets allowed (y/n) No
- Building amenities Other
- Construction materials Vinyl siding, wood frame
- Roof Asphalt shingle
- Fencing Fenced
- # parking spaces 2
- Has garage (y/n) Yes
- Parking desc Double garage attached
- # full baths 3
- # half baths 1
- # total bathrooms 4.0
- # of above grade bedrooms 4
- # of below grade bedrooms 1
- Flooring Carpet, hardwood, tile
- Appliances Dishwasher, dryer, electric range, garage control(s), garburator, microwave, range hood, refrigerator, washer, window coverings
- Laundry information Main level
- County Calgary
- Subdivision Cougar ridge
- Zoning description R-g
- Directions Cdefazph
- Exposure W
- Lot desc Back yard, landscaped, rectangular lot
- Lot size (acres) 0.09
- Basement information Finished,full
- Building size 1828
- Mls® # A2234774
- Property sub type Single family residence
- Status Active
- Tax year 2025
- Listing type identifier Idx

$-2,053
/ Month

