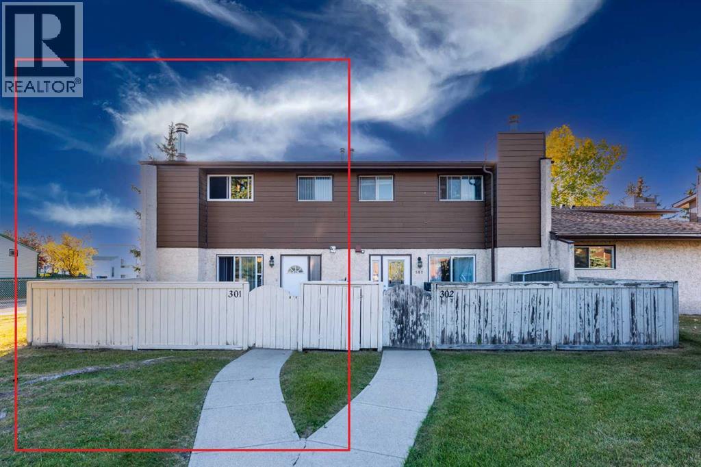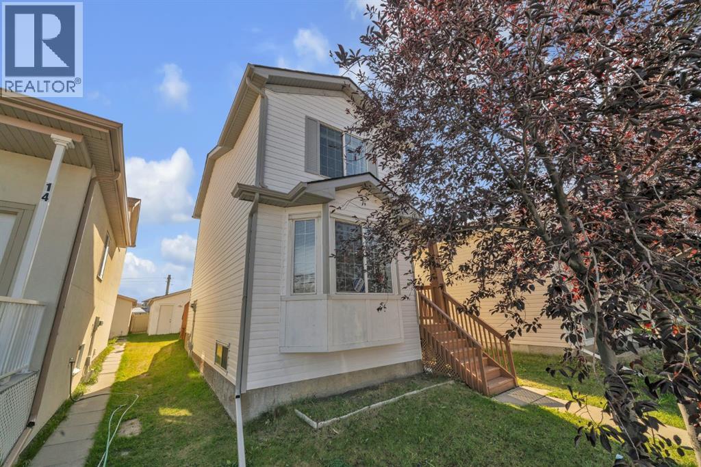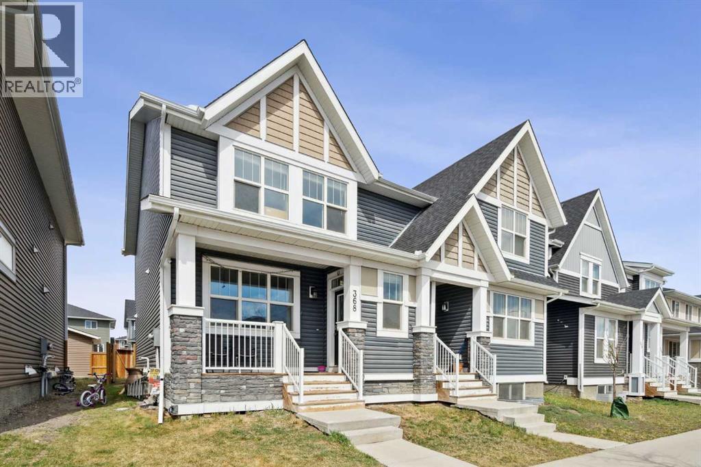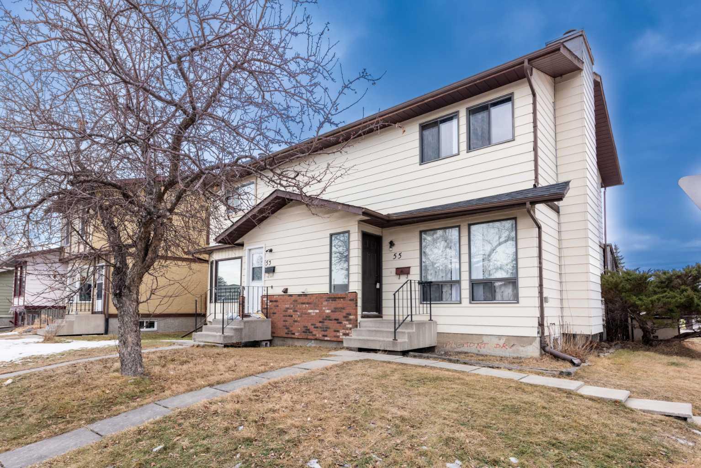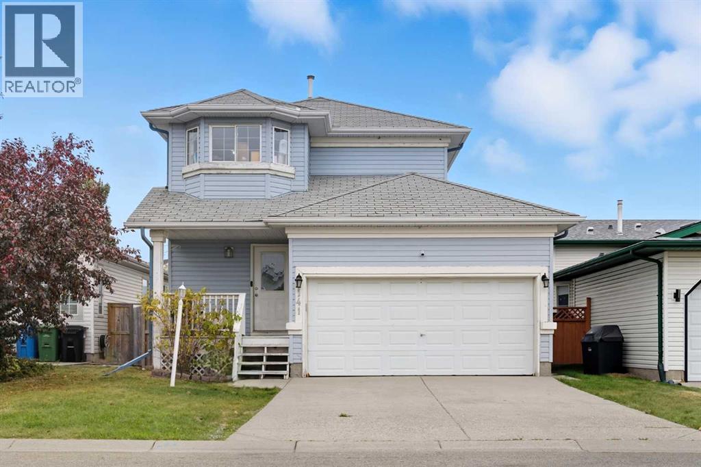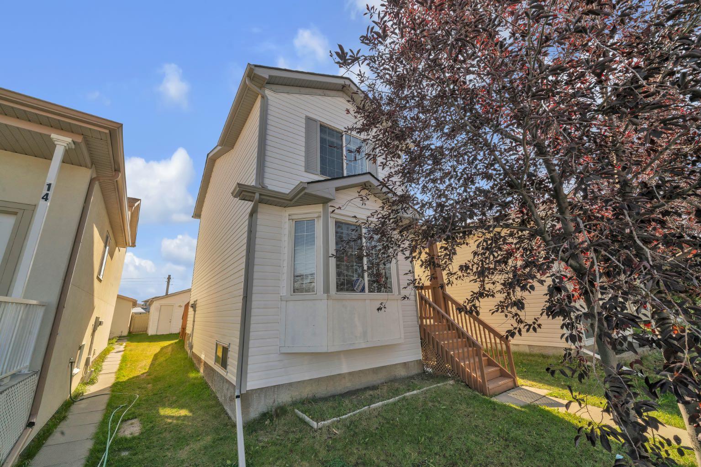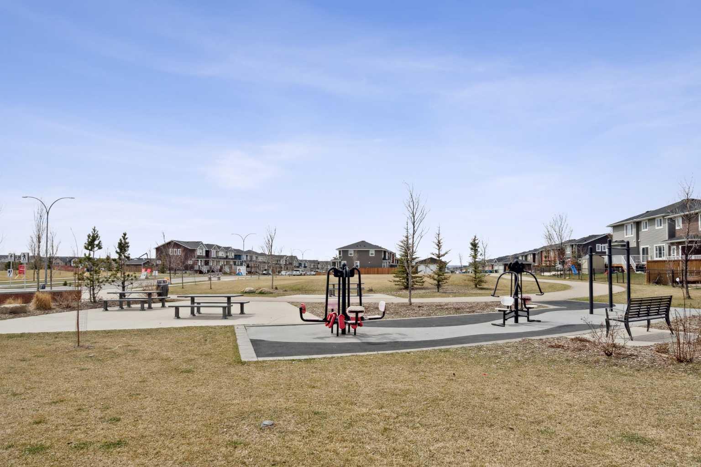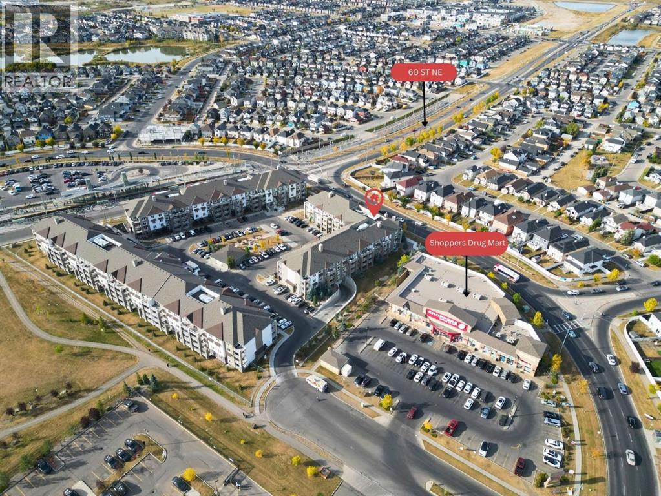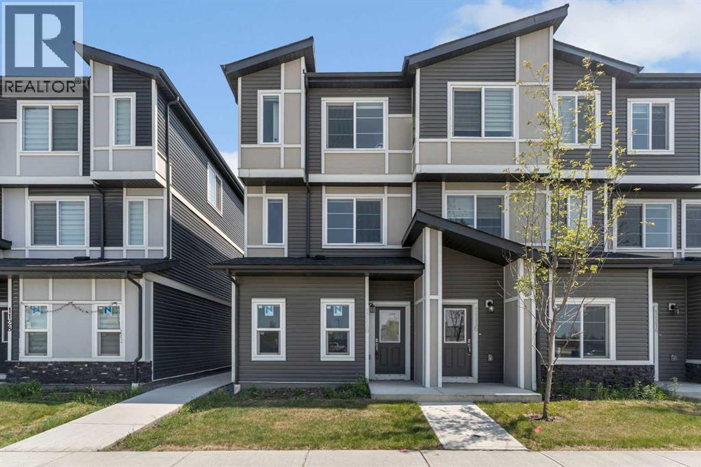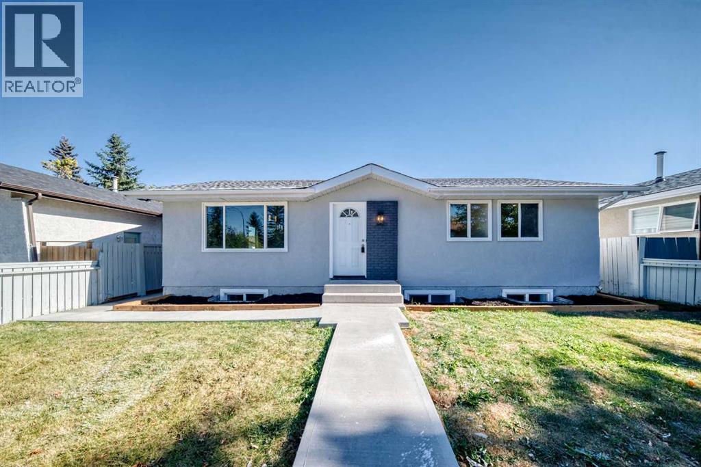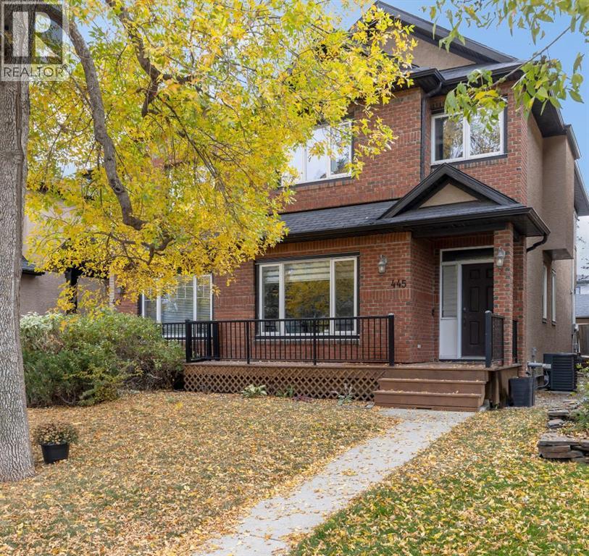- Houseful
- AB
- Calgary
- Martindale
- 137 Martin Crossing Mnr NE
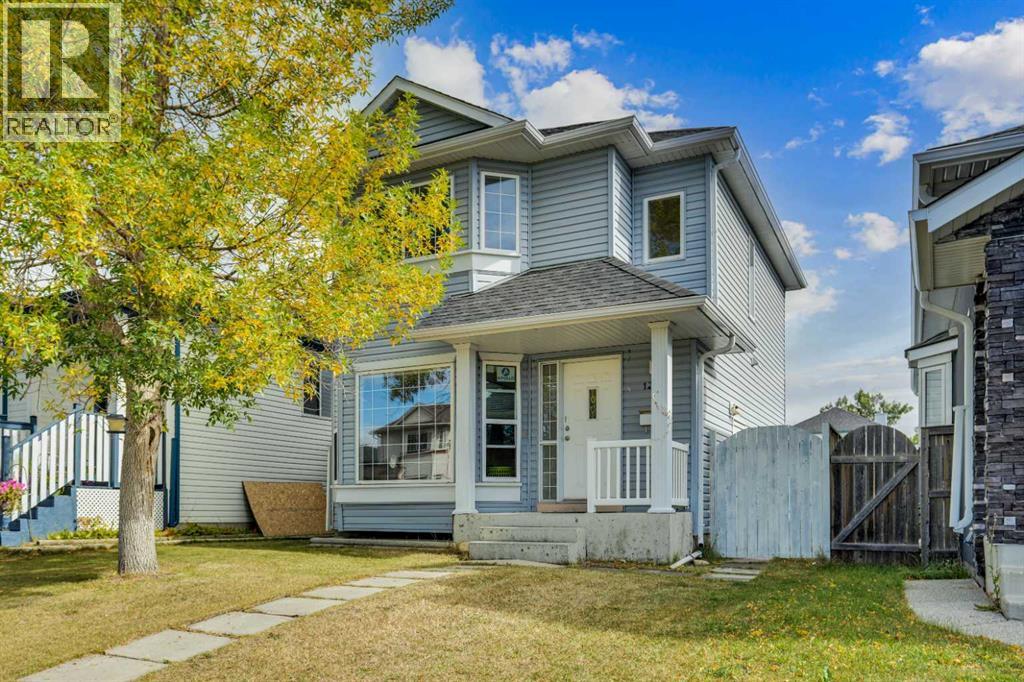
137 Martin Crossing Mnr NE
137 Martin Crossing Mnr NE
Highlights
Description
- Home value ($/Sqft)$437/Sqft
- Time on Housefulnew 5 days
- Property typeSingle family
- Neighbourhood
- Median school Score
- Lot size3,315 Sqft
- Year built1997
- Garage spaces2
- Mortgage payment
Welcome to this charming 2-storey detached home in the heart of Martindale, featuring a double detached garage and a fully fenced, landscaped backyard with a deck—perfect for outdoor enjoyment. The main floor offers a bright living room, spacious dining area, functional kitchen, and a convenient half bathroom. Upstairs, you’ll find three comfortable bedrooms and a full bathroom, ideal for family living. The basement includes an illegal suite with a separate side entrance, offering a bedroom, full bathroom, kitchen, and living area—perfect for extended family or rental potential. Located just steps away from schools, playgrounds, and within close proximity to the train station, this home combines comfort, functionality, and convenience. (id:63267)
Home overview
- Cooling None
- Heat type Central heating, forced air
- # total stories 2
- Construction materials Poured concrete, wood frame
- Fencing Fence
- # garage spaces 2
- # parking spaces 3
- Has garage (y/n) Yes
- # full baths 2
- # half baths 1
- # total bathrooms 3.0
- # of above grade bedrooms 4
- Flooring Carpeted, ceramic tile, laminate
- Subdivision Martindale
- Directions 1993763
- Lot desc Landscaped
- Lot dimensions 308
- Lot size (acres) 0.07610576
- Building size 1202
- Listing # A2260814
- Property sub type Single family residence
- Status Active
- Laundry 1.6m X 1.448m
Level: Basement - Kitchen 2.006m X 1.32m
Level: Basement - Bedroom 3.505m X 3.225m
Level: Basement - Furnace 1.881m X 2.262m
Level: Basement - Recreational room / games room 4.471m X 4.901m
Level: Basement - Bathroom (# of pieces - 4) 1.853m X 2.082m
Level: Basement - Dining room 2.844m X 4.395m
Level: Main - Bathroom (# of pieces - 2) 1.804m X 1.347m
Level: Main - Living room 3.962m X 5.538m
Level: Main - Kitchen 2.92m X 3.453m
Level: Main - Bedroom 2.844m X 3.53m
Level: Upper - Primary bedroom 3.938m X 3.606m
Level: Upper - Bathroom (# of pieces - 4) 2.591m X 1.548m
Level: Upper - Bedroom 2.871m X 3.557m
Level: Upper
- Listing source url Https://www.realtor.ca/real-estate/28932315/137-martin-crossing-manor-ne-calgary-martindale
- Listing type identifier Idx

$-1,400
/ Month

