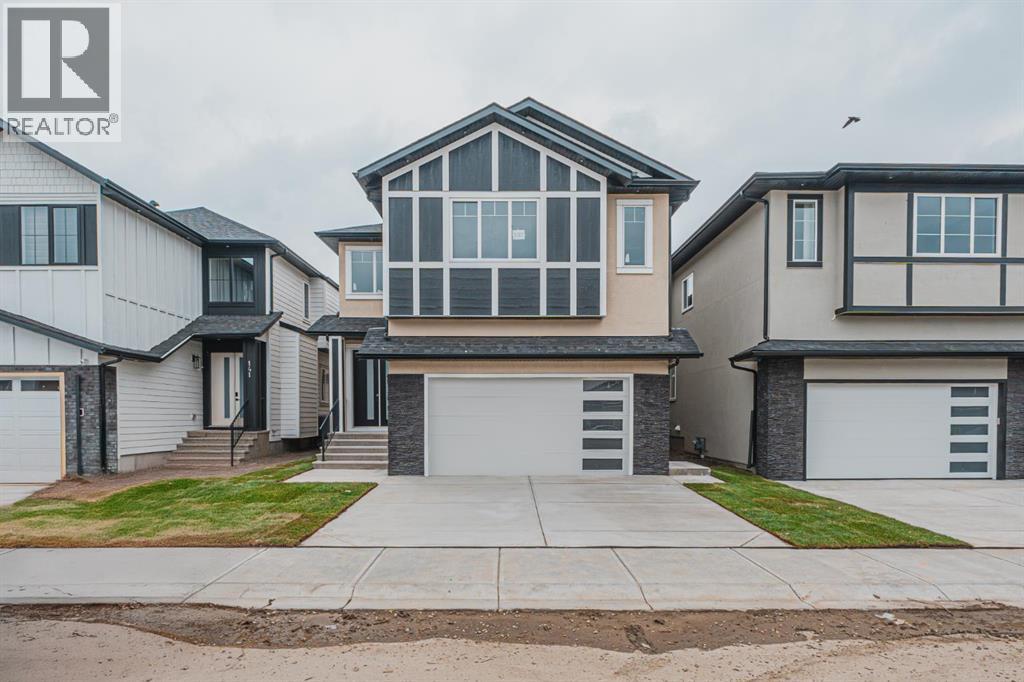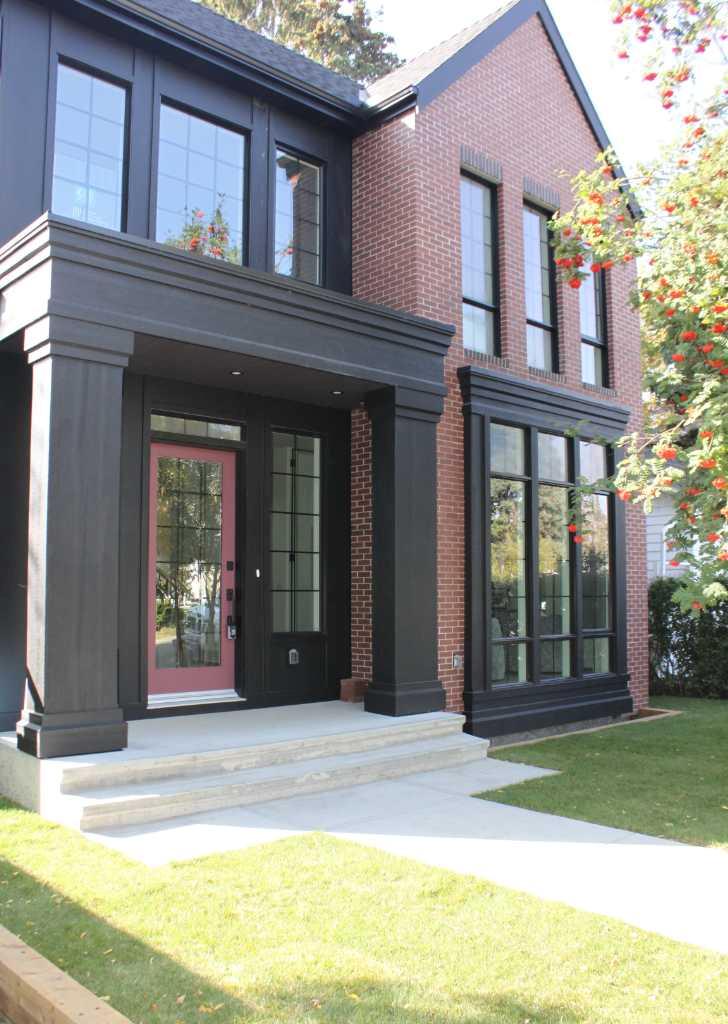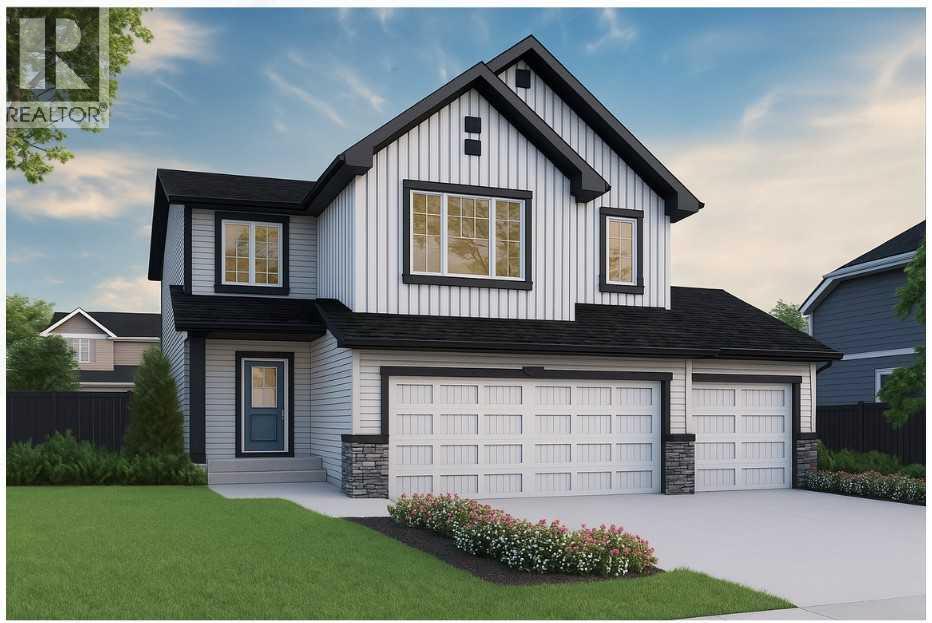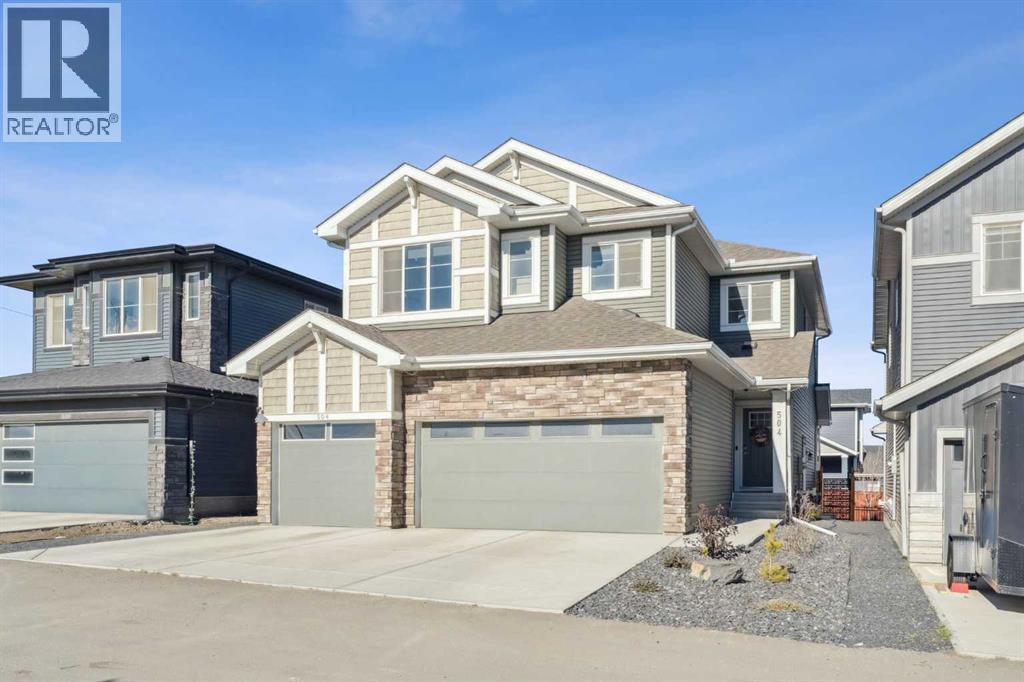- Houseful
- AB
- Calgary
- Saddle Ridge
- 137 Saddlecrest Cir NE

Highlights
Description
- Home value ($/Sqft)$357/Sqft
- Time on Houseful128 days
- Property typeSingle family
- Neighbourhood
- Median school Score
- Year built2025
- Garage spaces2
- Mortgage payment
Welcome to this stunning 2,925 sq ft brand new luxury home with a fully legal 2-bedroom basement suite, designed with exceptional upgrades and thoughtful details throughout. From the moment you enter through the double front doors, you are greeted by a grand open to below foyer, 9’ ceilings on all levels and 8’ doors on both the main and upper floors. This spacious home offers 5 bedrooms, including a main floor bedroom with a full bath, perfect for guests or extended family. The upper level features two master bedrooms, each with custom feature walls. The primary master includes a luxurious 5-piece ensuite and walk-in closet with double-door entry, while the second master has a 3-piece ensuite and built-in makeup vanity. Two additional bedrooms, a full bath and a beautifully finished bonus room with a feature wall and knock-down ceiling complete the upper level. The main living areas are equally impressive with two living spaces, feature walls in the family room and bonus room and elegant lighting throughout. The chef’s kitchen is equipped with ceiling-height cabinets, a high-end chimney hood fan, upgraded appliances, and a full spice kitchen. Additional highlights include luxury vinyl plank flooring throughout the home, tile to ceiling in all bathrooms, upgraded tile and lighting fixtures, extra-wide windows, glass railing staircase, a convenient entryway bench, and custom material shelves in all cabinets. The legal 2-bedroom basement suite adds incredible value and flexibility, making this home perfect for families looking for luxury, space, and income potential. Book your showing now and experience this exceptional home in person! (id:63267)
Home overview
- Cooling None
- Heat type Forced air
- # total stories 2
- Construction materials Poured concrete, wood frame
- Fencing Not fenced
- # garage spaces 2
- # parking spaces 4
- Has garage (y/n) Yes
- # full baths 5
- # total bathrooms 5.0
- # of above grade bedrooms 7
- Flooring Laminate
- Has fireplace (y/n) Yes
- Subdivision Saddle ridge
- Directions 2243858
- Lot dimensions 3712
- Lot size (acres) 0.087218046
- Building size 2925
- Listing # A2231355
- Property sub type Single family residence
- Status Active
- Bedroom 15.8m X 13m
Level: 2nd - Bedroom 12.11m X 8.11m
Level: 2nd - Bathroom (# of pieces - 3) 4.11m X 8m
Level: 2nd - Laundry 5.5m X 8.7m
Level: 2nd - Primary bedroom 15.4m X 17.5m
Level: 2nd - Bathroom (# of pieces - 3) 9.5m X 4.11m
Level: 2nd - Bathroom (# of pieces - 5) 12.11m X 8.11m
Level: 2nd - Bedroom 12.1m X 10.11m
Level: 2nd - Other 12.11m X 7m
Level: 2nd - Bedroom 14.3m X 9.8m
Level: Basement - Bathroom (# of pieces - 3) 10.8m X 4.11m
Level: Basement - Bedroom 10.2m X 14.7m
Level: Basement - Recreational room / games room 18.1m X 24.8m
Level: Basement - Other 8m X 10.4m
Level: Main - Kitchen 15.7m X 22.2m
Level: Main - Bedroom 13.5m X 9.11m
Level: Main - Hall 14.9m X 12.2m
Level: Main - Foyer 5.1m X 9.1m
Level: Main - Bathroom (# of pieces - 3) 4.11m X 7.11m
Level: Main - Living room 12.11m X 15.9m
Level: Main
- Listing source url Https://www.realtor.ca/real-estate/28472070/137-saddlecrest-circle-ne-calgary-saddle-ridge
- Listing type identifier Idx

$-2,787
/ Month












