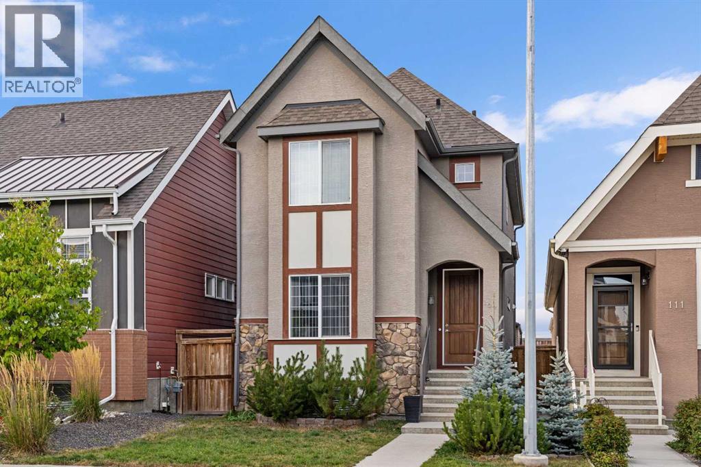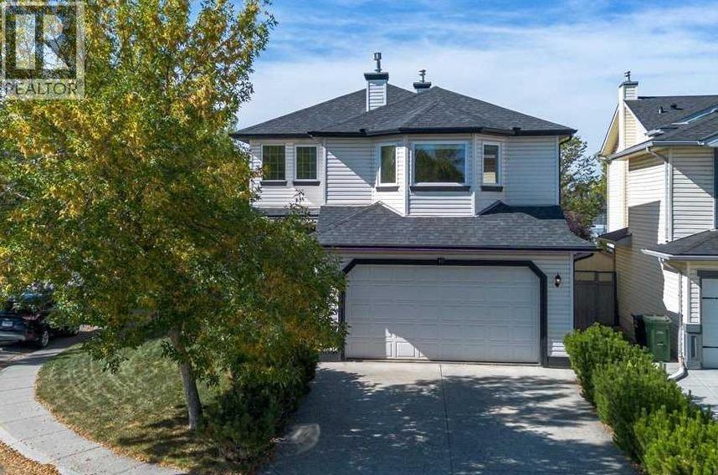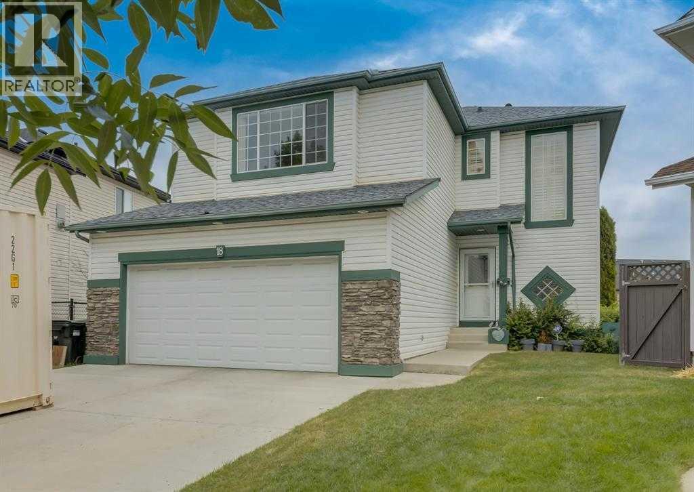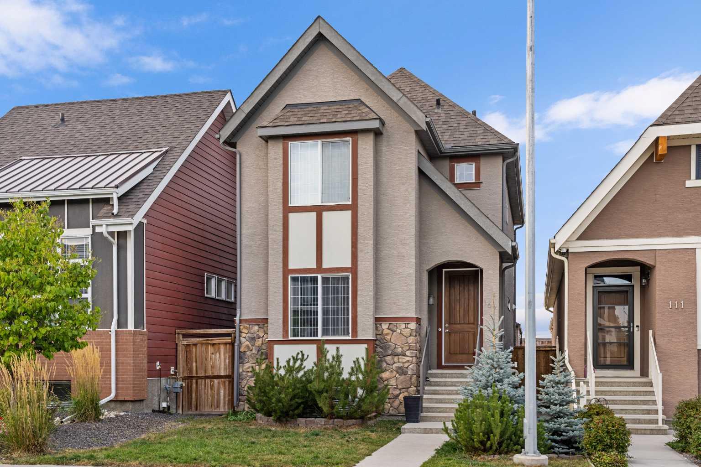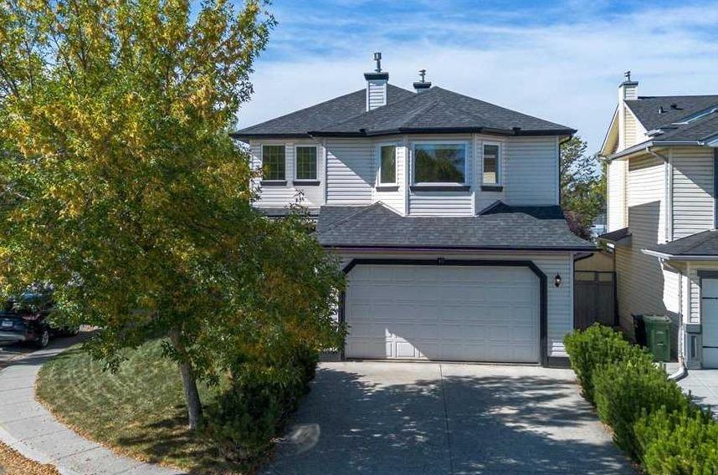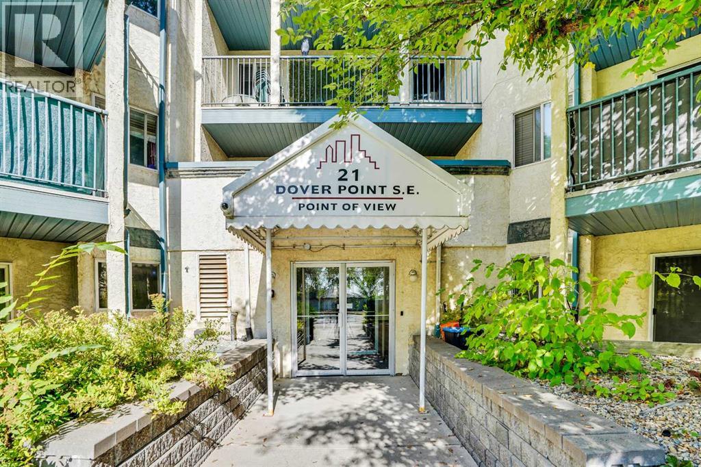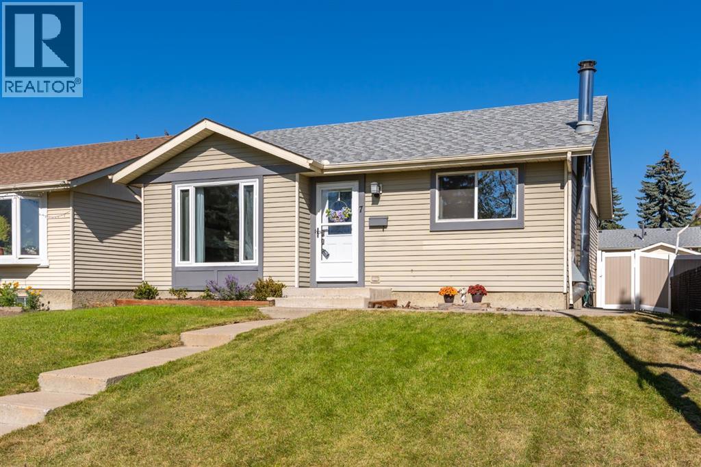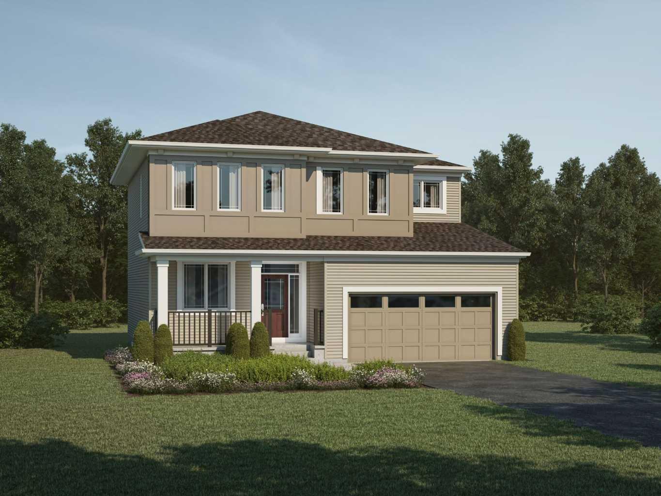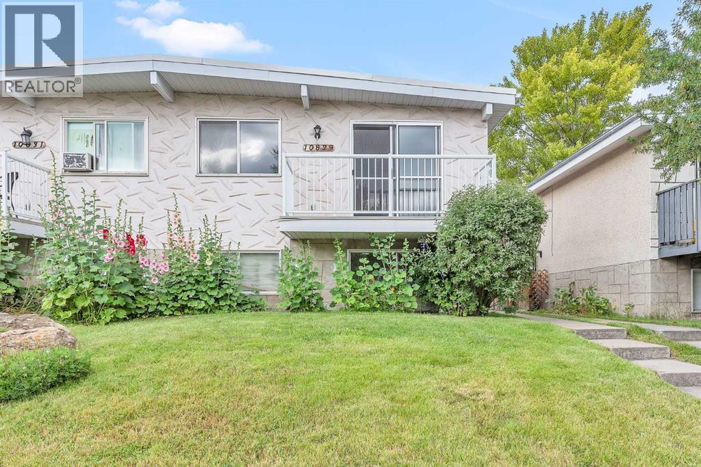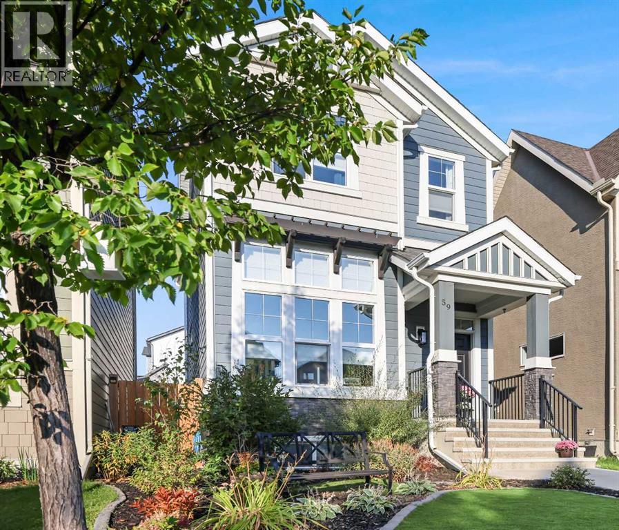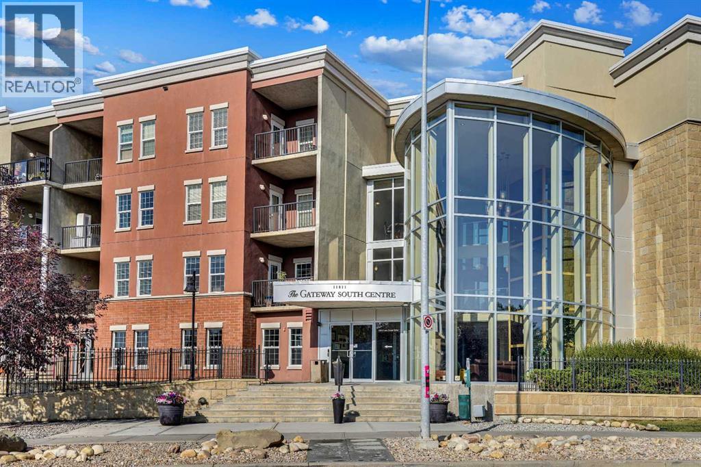- Houseful
- AB
- Calgary
- McKensie Lake
- 13721 Mount Mckenzie Dr SE
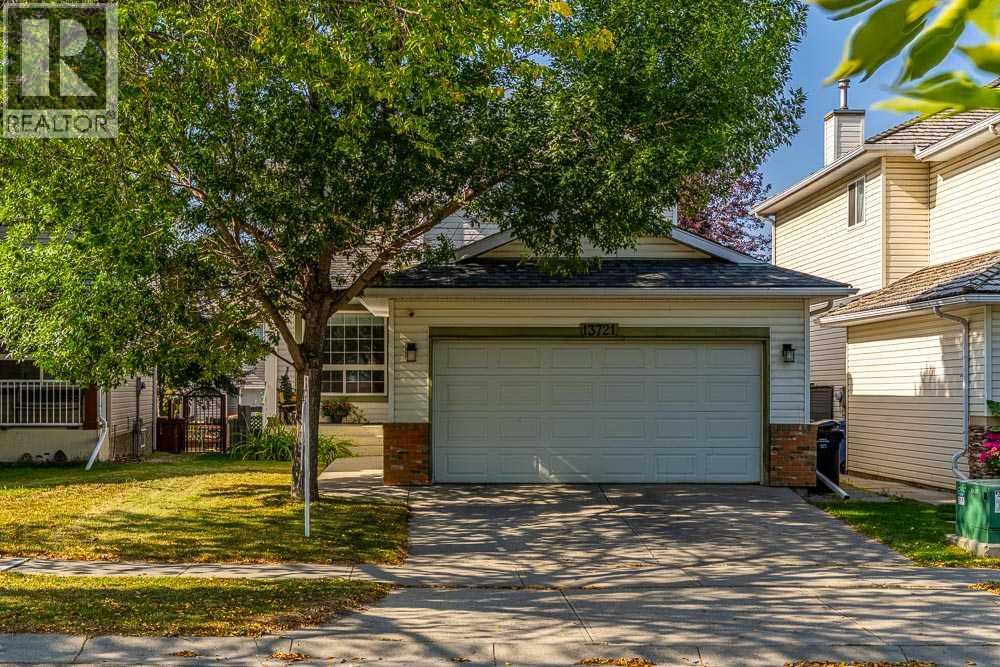
13721 Mount Mckenzie Dr SE
13721 Mount Mckenzie Dr SE
Highlights
Description
- Home value ($/Sqft)$372/Sqft
- Time on Housefulnew 2 days
- Property typeSingle family
- Neighbourhood
- Median school Score
- Year built1998
- Garage spaces2
- Mortgage payment
OPEN HOUSE Saturday September 20th 1-4pm. This exceptional two-storey family home in McKenzie Lake is ideally located just steps from parks, schools, the Bow River Pathway, and public transit. Impeccably maintained, the home boasts impressive 17-foot vaulted ceilings and expansive two-storey windows that flood the interior with light. The main floor offers a formal dining area, a versatile flex room, a spacious living room with a stunning central fireplace, a powder room, and a laundry space. The updated kitchen features sleek concrete countertops, modern backsplash, recent stainless steel appliances, refreshed cabinetry complete with a large double-door pantry, a cozy breakfast nook, and easy access to the west-facing backyard with a two-tiered deck. Hardwood floors run throughout the main level. Upstairs, enjoy mountain views from the large primary suite that includes a 4-piece ensuite with a soaker tub and standing shower, as well as a walk-in closet. Two additional bedrooms and a 4-piece guest bathroom complete the upper floor. The basement is open to your own custom development ideas, with roughed-in plumbing and 9-foot ceilings. Other important upgrades include a new roof (2018), central air conditioning ( 2023), and brand new high-efficiency furnace(2024). This well-appointed home offers an incredible opportunity to live in one of Calgary’s most sought-after neighborhoods. Call for your private appointment. (id:63267)
Home overview
- Cooling Central air conditioning
- Heat type Forced air
- # total stories 2
- Construction materials Wood frame
- Fencing Fence
- # garage spaces 2
- # parking spaces 4
- Has garage (y/n) Yes
- # full baths 2
- # total bathrooms 2.0
- # of above grade bedrooms 3
- Flooring Carpeted, wood
- Has fireplace (y/n) Yes
- Subdivision Mckenzie lake
- Lot dimensions 4413.2
- Lot size (acres) 0.10369361
- Building size 1748
- Listing # A2258470
- Property sub type Single family residence
- Status Active
- Bedroom 3.225m X 3.481m
Level: 2nd - Bathroom (# of pieces - 4) 2.414m X 1.472m
Level: 2nd - Primary bedroom 5.054m X 3.505m
Level: 2nd - Bedroom 2.871m X 3.911m
Level: 2nd - Bathroom (# of pieces - 4) 2.134m X 3.481m
Level: 2nd - Living room 4.243m X 4.09m
Level: Main - Family room 2.743m X 3.53m
Level: Main - Dining room 4.215m X 2.667m
Level: Main - Foyer 2.414m X 2.463m
Level: Main - Other 3.353m X 5.968m
Level: Main
- Listing source url Https://www.realtor.ca/real-estate/28889271/13721-mount-mckenzie-drive-se-calgary-mckenzie-lake
- Listing type identifier Idx

$-1,733
/ Month

