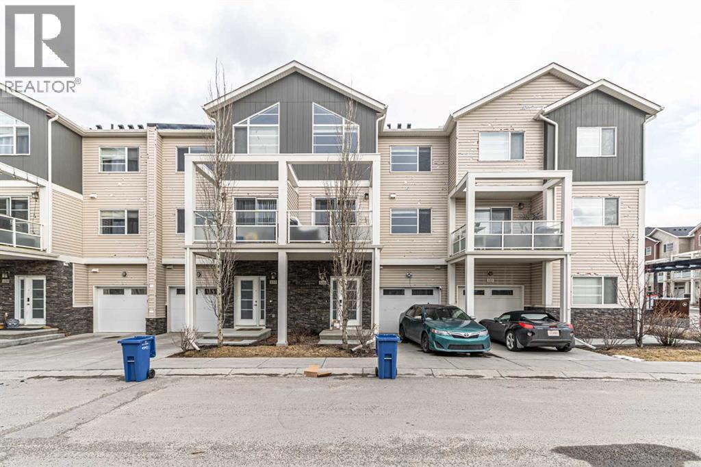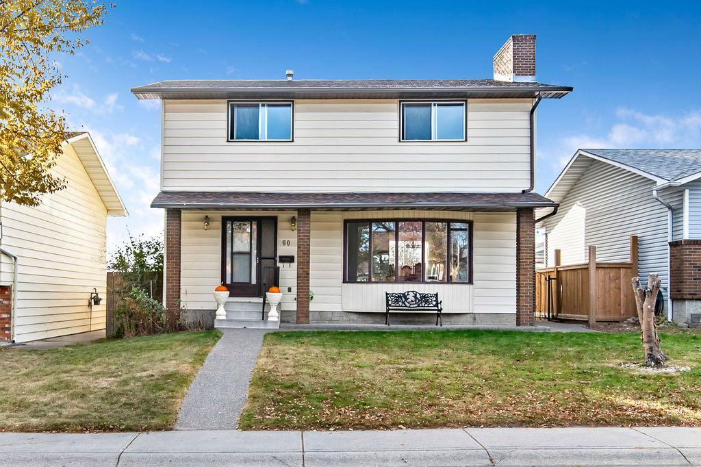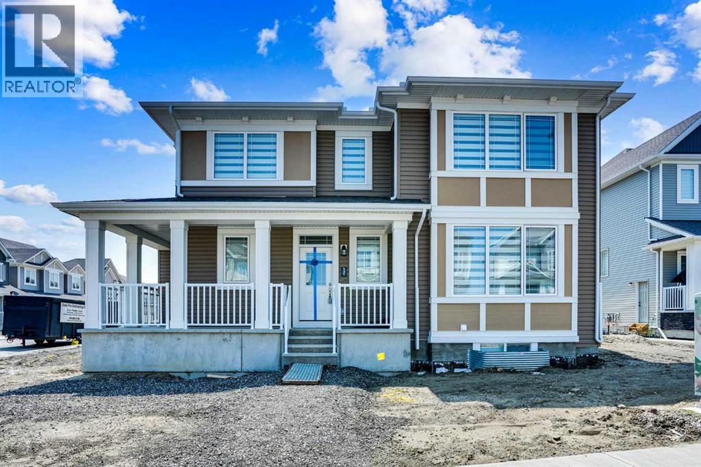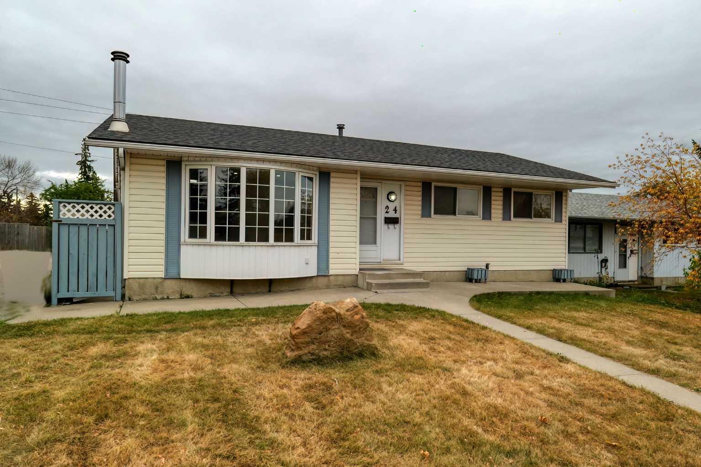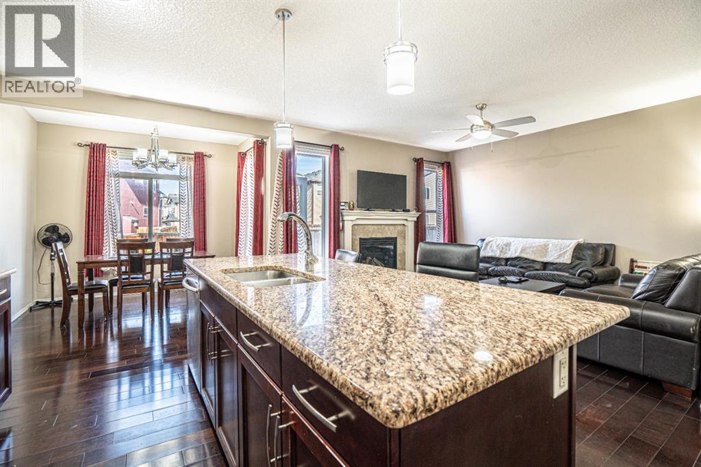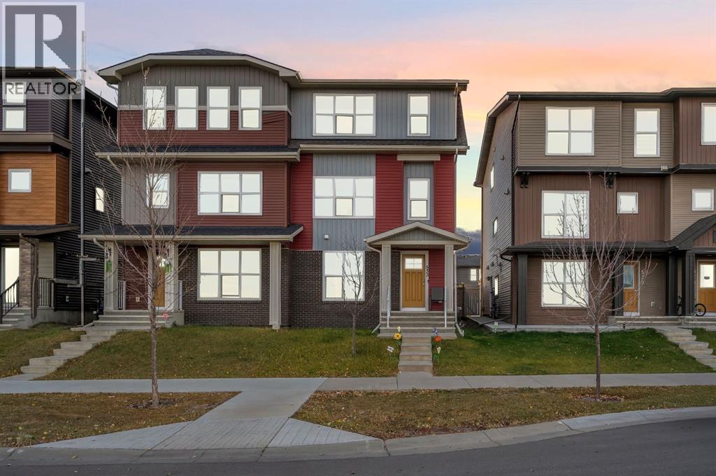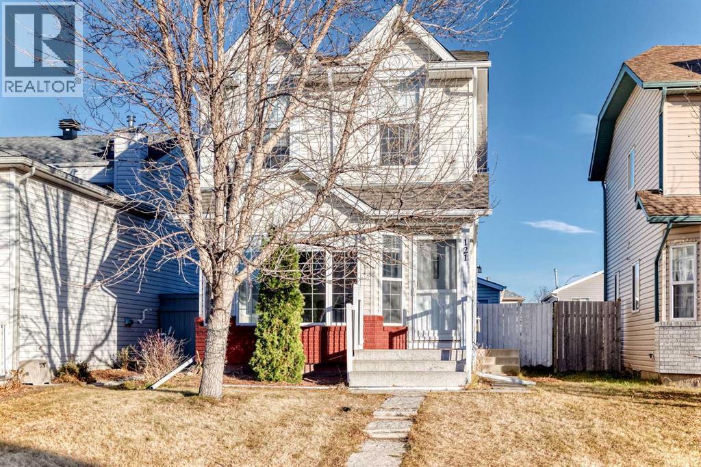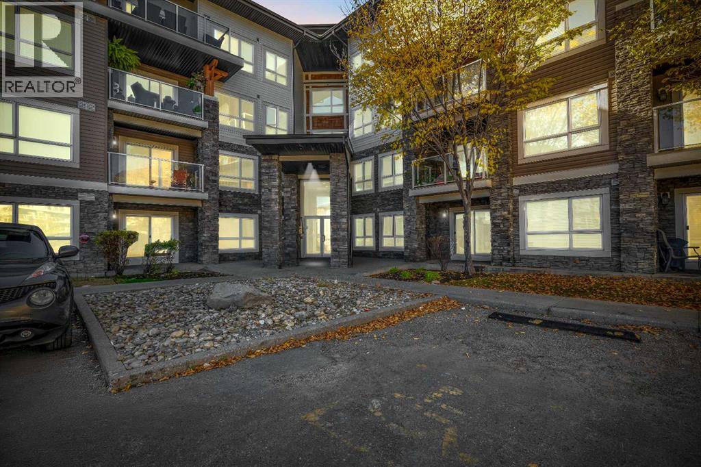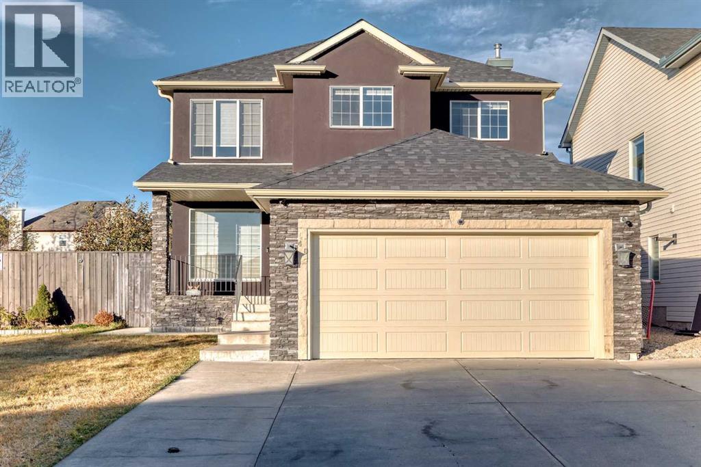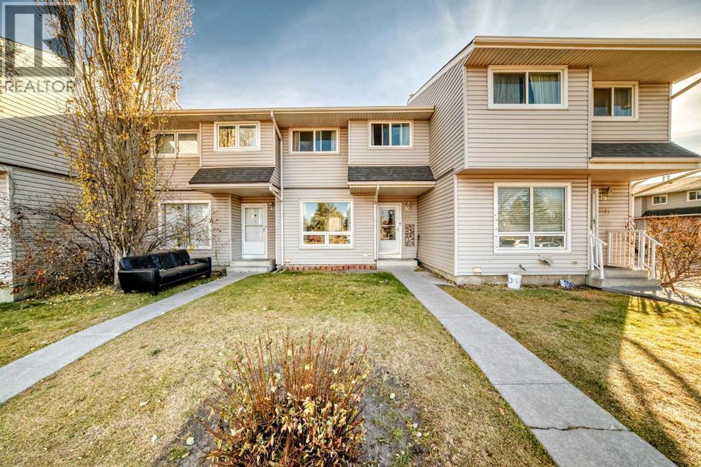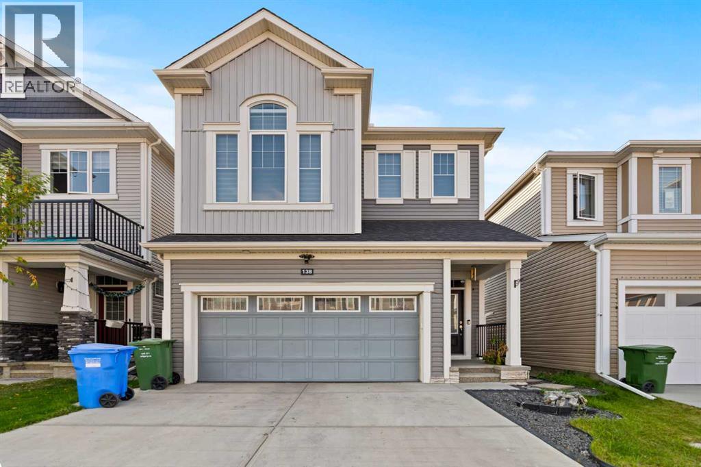
Highlights
Description
- Home value ($/Sqft)$361/Sqft
- Time on Houseful46 days
- Property typeSingle family
- Neighbourhood
- Median school Score
- Lot size2,756 Sqft
- Year built2019
- Garage spaces2
- Mortgage payment
Welcome to the stunning Double front garage attached house by Mattamy Homes in one of the desirable community of cityscape! This newly built 2-storey home offers 1822 SqFt with 3 bedrooms, 2.5 bathrooms, and a spacious open-concept layout. The main floor features LVP flooring, large windows, pot lighting, and a stylish kitchen with quartz counters, stainless steel appliances, microwave hood fan and upgraded cabinetry. The living room is warmed by a gas fireplace. Upstairs offers plush carpet, a bonus room, walk-in laundry, and 3 generous bedrooms—with walk-in closets. The primary suite boasts a private ensuite and walk-in closet. Additional highlights include a double attached garage, mudroom, and 3pc basement rough-ins. Located near future schools, an environmental reserve, and a planned commercial hub—this is the perfect place to call home! (id:63267)
Home overview
- Cooling None
- Heat source Natural gas
- Heat type Forced air
- # total stories 2
- Fencing Fence
- # garage spaces 2
- # parking spaces 4
- Has garage (y/n) Yes
- # full baths 2
- # half baths 1
- # total bathrooms 3.0
- # of above grade bedrooms 3
- Flooring Carpeted, tile, vinyl plank
- Has fireplace (y/n) Yes
- Subdivision Cityscape
- Directions 2093977
- Lot dimensions 256
- Lot size (acres) 0.06325673
- Building size 1823
- Listing # A2256742
- Property sub type Single family residence
- Status Active
- Bathroom (# of pieces - 2) 1.524m X 1.423m
Level: Main - Foyer 1.777m X 4.063m
Level: Main - Kitchen 3.277m X 3.81m
Level: Main - Dining room 3.277m X 1.701m
Level: Main - Living room 3.81m X 5.282m
Level: Main - Family room 3.758m X 4.319m
Level: Upper - Bedroom 3.453m X 2.947m
Level: Upper - Laundry 2.109m X 1.829m
Level: Upper - Primary bedroom 3.709m X 4.572m
Level: Upper - Bathroom (# of pieces - 4) 1.957m X 2.743m
Level: Upper - Bathroom (# of pieces - 4) 1.625m X 2.768m
Level: Upper - Bedroom 3.405m X 3.962m
Level: Upper - Other 1.777m X 2.743m
Level: Upper - Other 2.49m X 1.829m
Level: Upper
- Listing source url Https://www.realtor.ca/real-estate/28866868/138-cityside-way-ne-calgary-cityscape
- Listing type identifier Idx

$-1,757
/ Month

