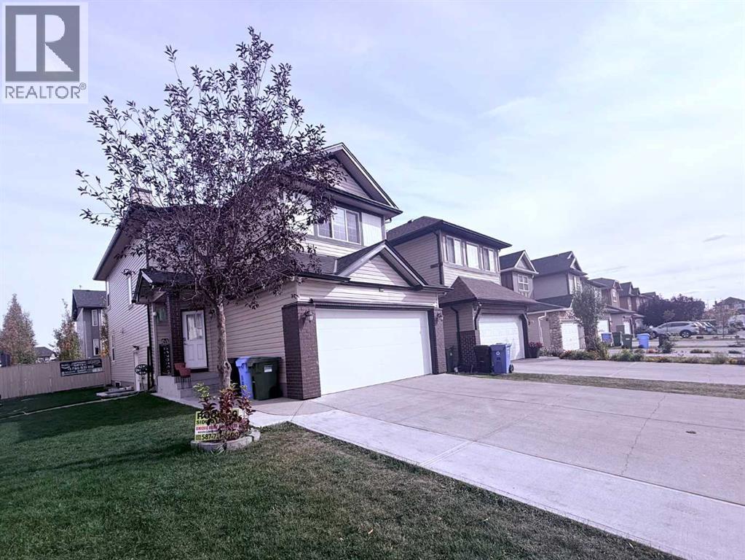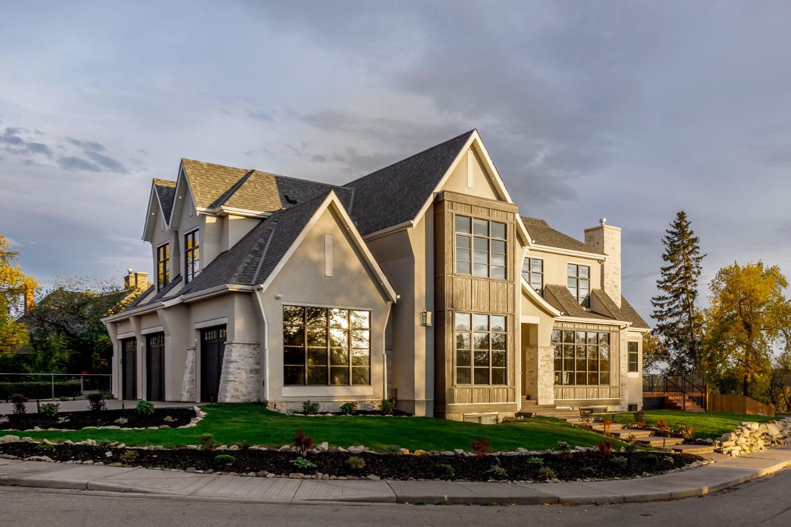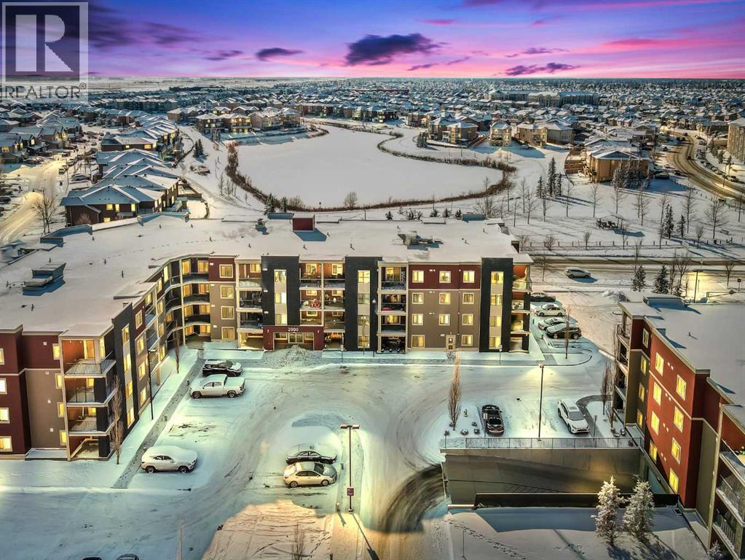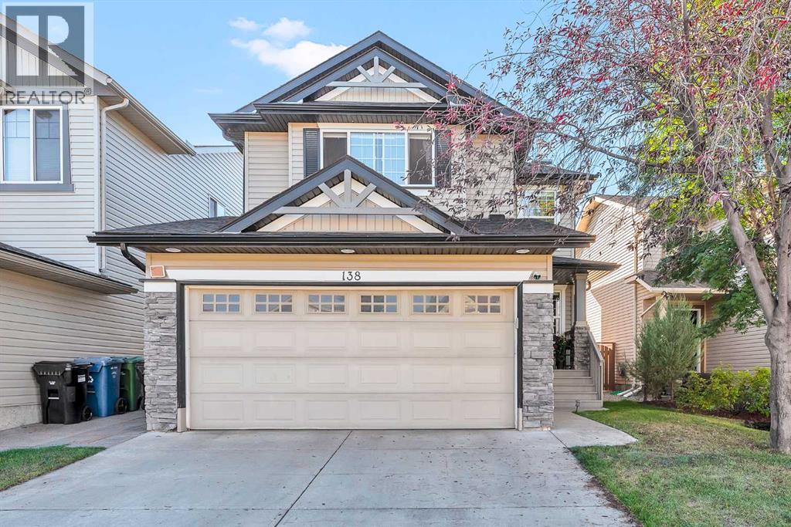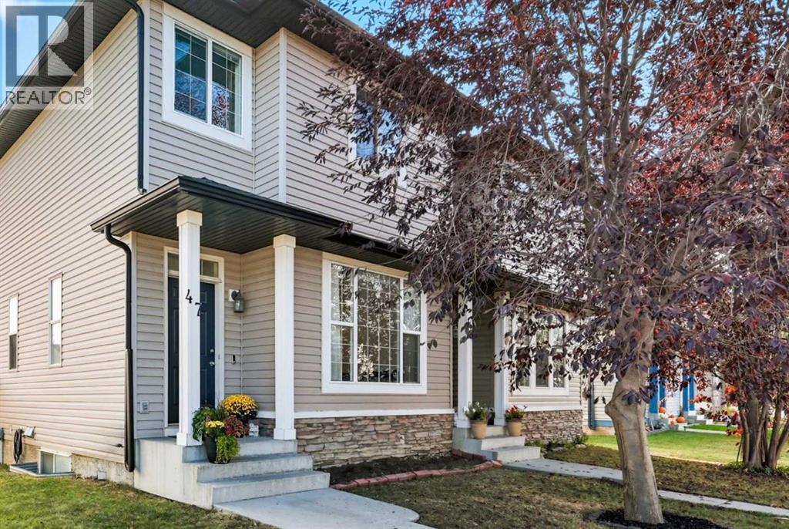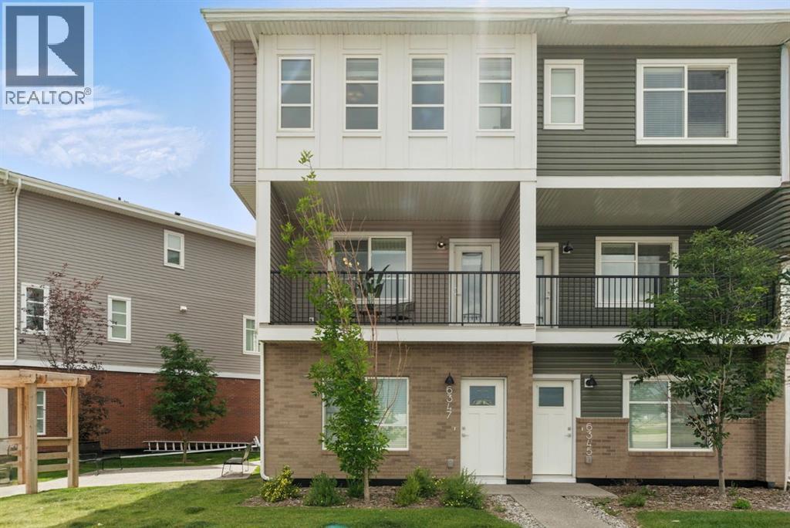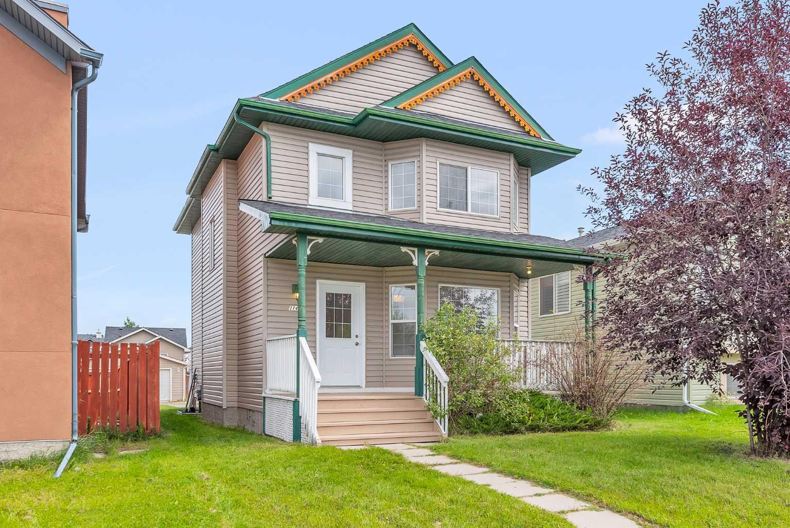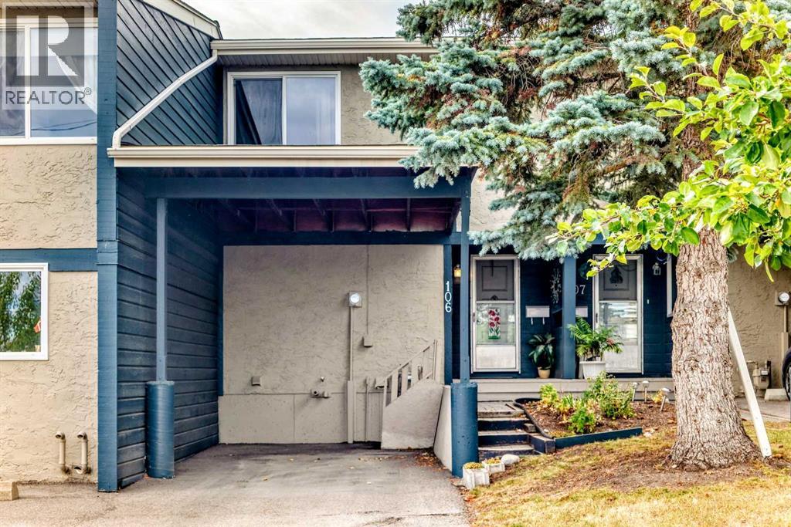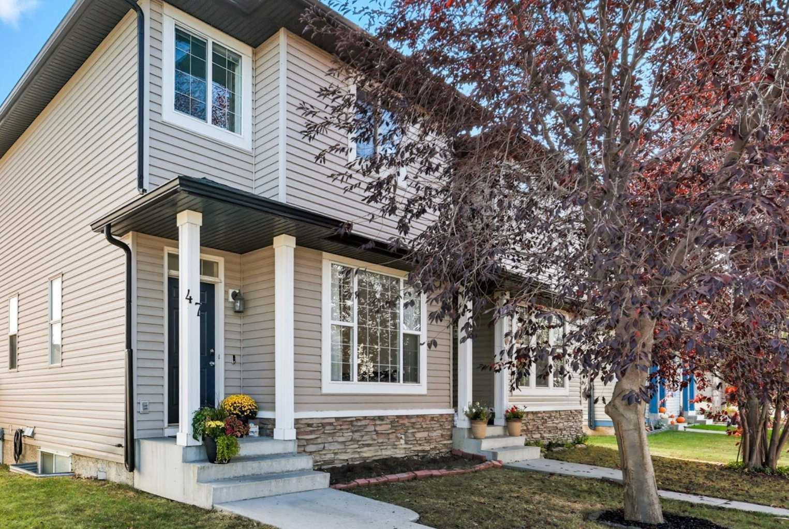- Houseful
- AB
- Calgary
- Panorama Hills
- 138 Panamount Gdns NW
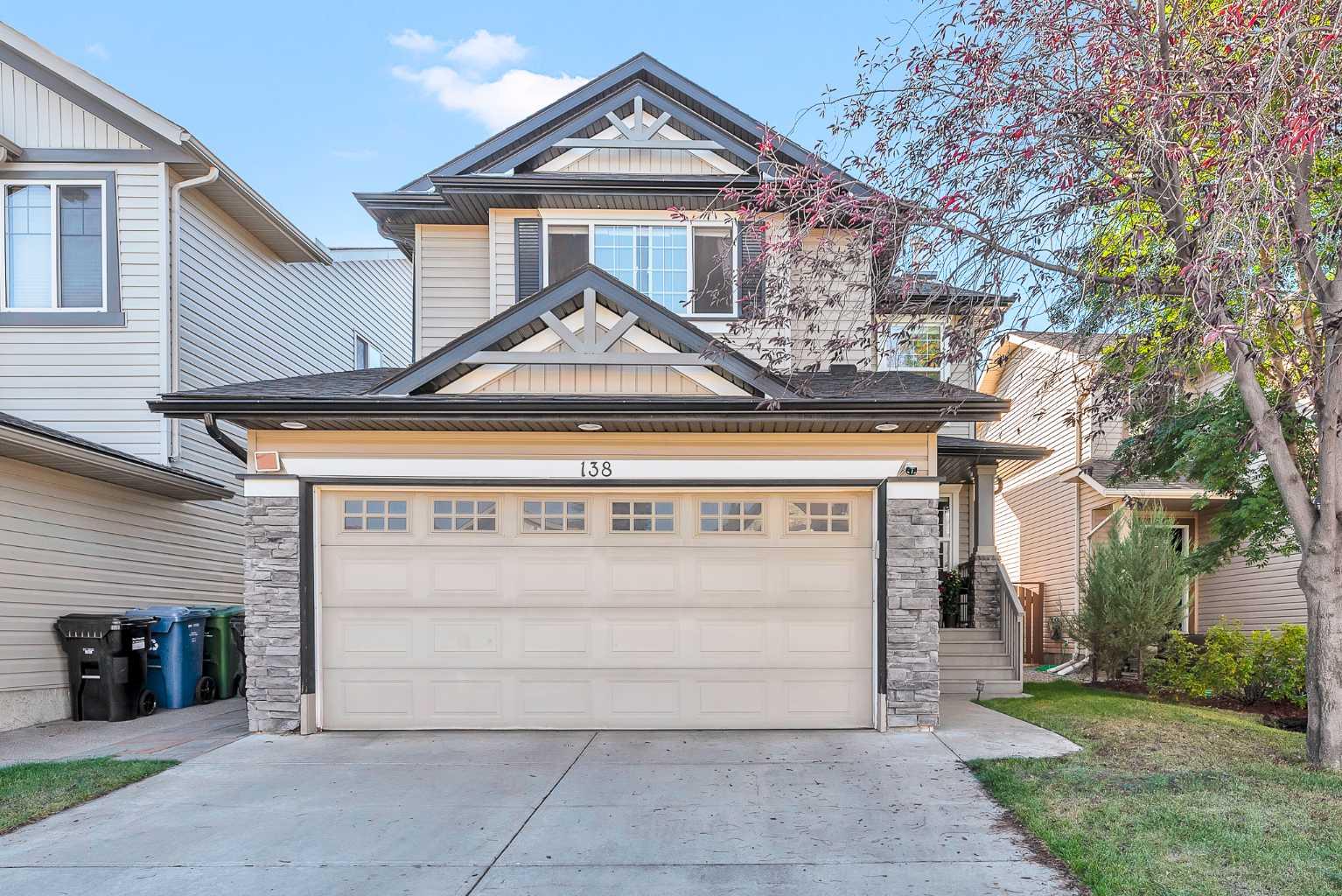
138 Panamount Gdns NW
138 Panamount Gdns NW
Highlights
Description
- Home value ($/Sqft)$381/Sqft
- Time on Housefulnew 3 hours
- Property typeResidential
- Style2 storey
- Neighbourhood
- Median school Score
- Lot size4,356 Sqft
- Year built2002
- Mortgage payment
OPEN HOUSE SUN 1-3PM , OCT 05. A rare find in today’s market! Welcome to this stunning 2-storey home, ideally located in the highly sought-after community of Panorama Hills! Offering over 2600 sqft of total living space, this beautifully designed home combines comfort, style, and functionality. The open-concept main floor features a versatile flex room, bright dining area, chef-inspired kitchen, powder room, and a soaring open-to-below living room. Anchored by floor-to-ceiling windows, the living space is filled with natural light, creating a warm and inviting atmosphere. The gourmet kitchen is thoughtfully appointed with newer appliances, abundant cabinetry, and generous counter space, while patio doors lead to a sunny, west-facing backyard with huge decks, perfect for indoor-outdoor entertaining. Upstairs, the spacious primary suite is a true retreat with large windows, a walk-in closet, and a spa-like ensuite featuring a soaker tub and separate glass-enclosed shower. Two additional bedrooms and a well-appointed main bath complete the level. The fully finished basement adds exceptional living space with a large recreation room, fourth bedroom, and full bathroom, ideal for family activities or hosting guests. The fully fenced backyard provides privacy and security, perfect for kids and pets. Situated within walking distance to Panorama School (K-5), Captain Nicholas Goddard School (6-9), and North Trail High School (10-12), plus close to parks, ponds, walking paths, shops, restaurants, and with easy access to Stoney Trail, this home offers unmatched convenience. This is a rare opportunity to own a thoughtfully designed home in one of Calgary’s most family-friendly neighborhoods. Additional upgrades include: Central Air Conditioning, Smart Thermostat, MyQ smart garage system, Washer (2017), Dryer (2017), Basement flooring (2017), Hot Water Tank (2021), Roof (2022), Water Filter System (2025), Stove (2025), Fridge (2025), and Dishwasher (2025).
Home overview
- Cooling Central air
- Heat type Forced air
- Pets allowed (y/n) No
- Building amenities Other
- Construction materials Wood frame
- Roof Asphalt shingle
- Fencing Fenced
- # parking spaces 4
- Has garage (y/n) Yes
- Parking desc Double garage attached
- # full baths 3
- # half baths 1
- # total bathrooms 4.0
- # of above grade bedrooms 4
- # of below grade bedrooms 1
- Flooring Carpet, hardwood, laminate, tile
- Appliances Dishwasher, dryer, electric stove, garage control(s), range hood, refrigerator, washer, window coverings
- Laundry information Main level
- County Calgary
- Subdivision Panorama hills
- Zoning description R-g
- Exposure E
- Lot desc Other
- Lot size (acres) 0.1
- Basement information Finished,full
- Building size 1833
- Mls® # A2261878
- Property sub type Single family residence
- Status Active
- Tax year 2025
- Listing type identifier Idx

$-1,864
/ Month

