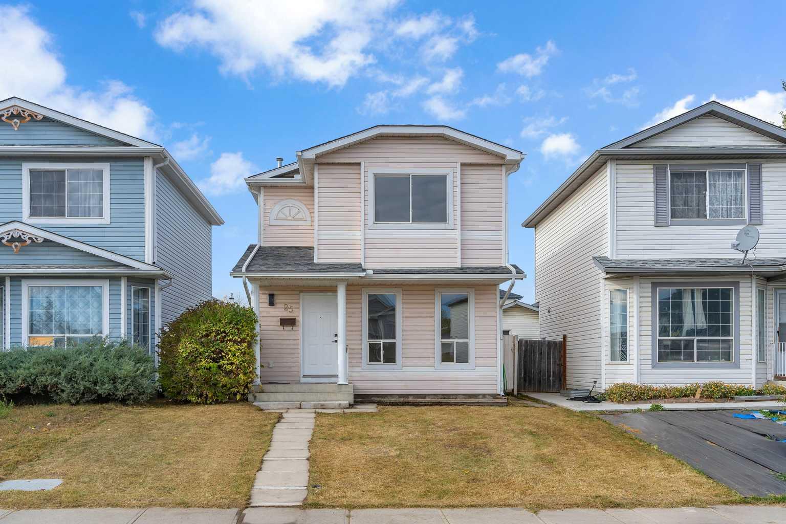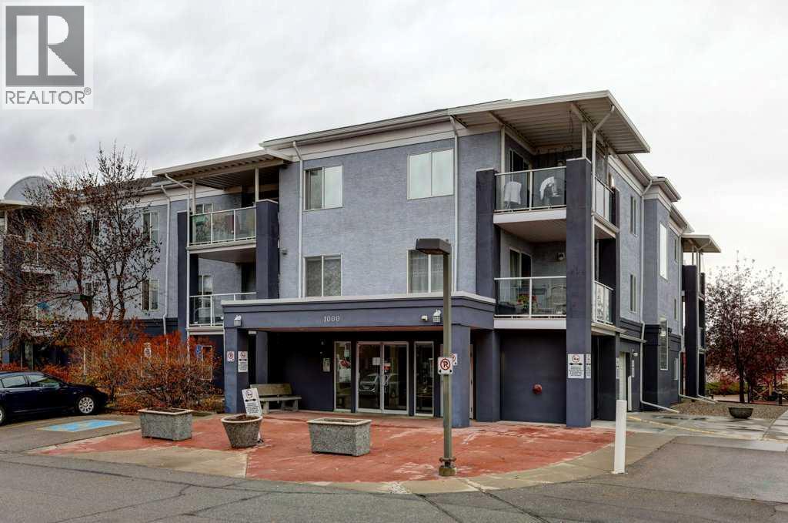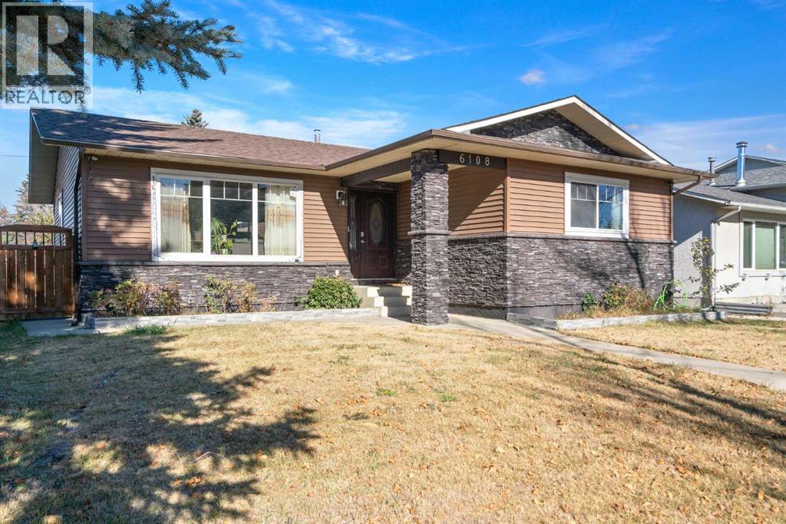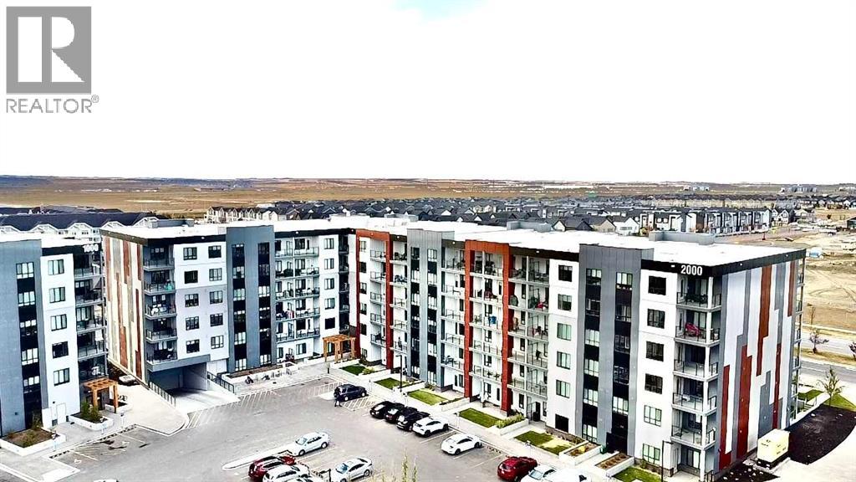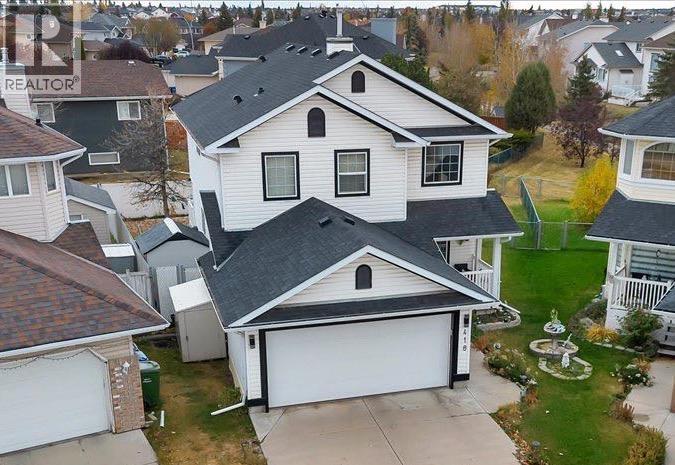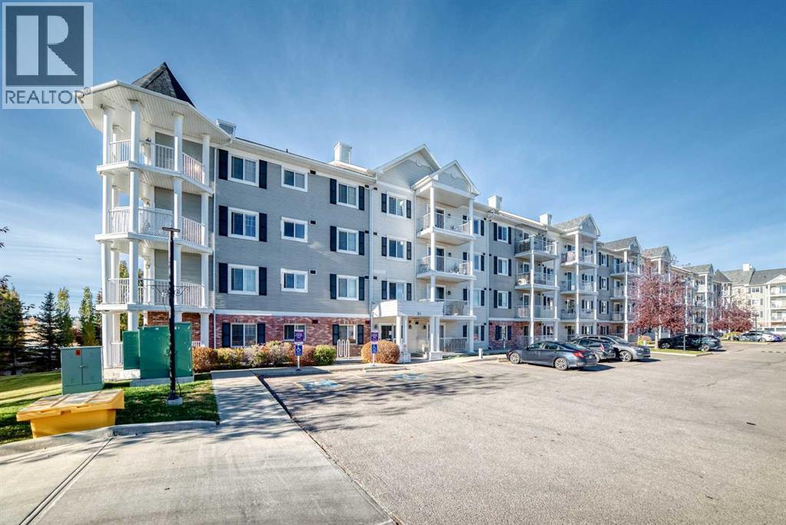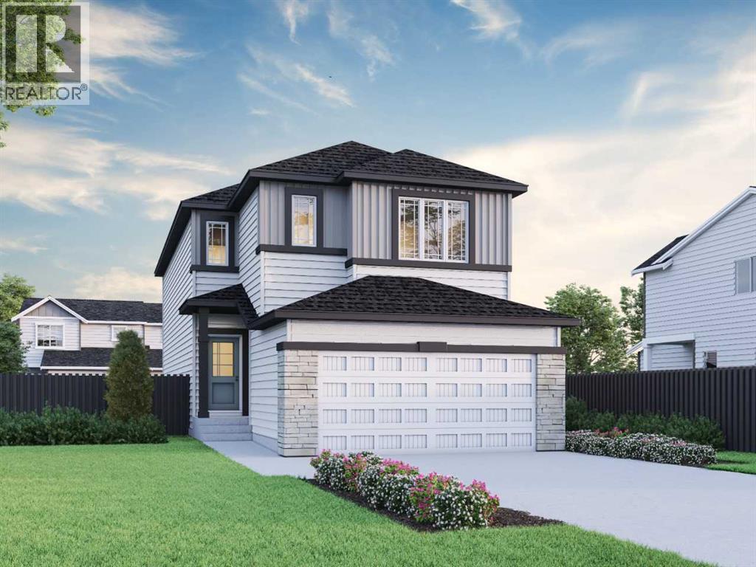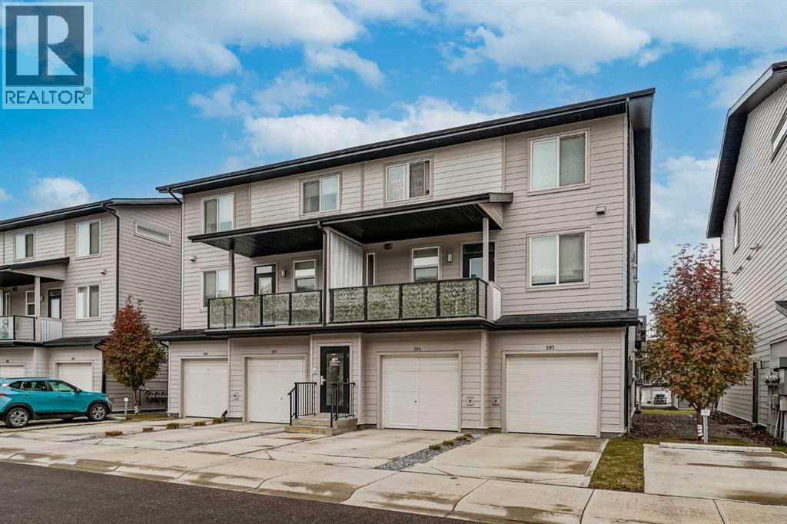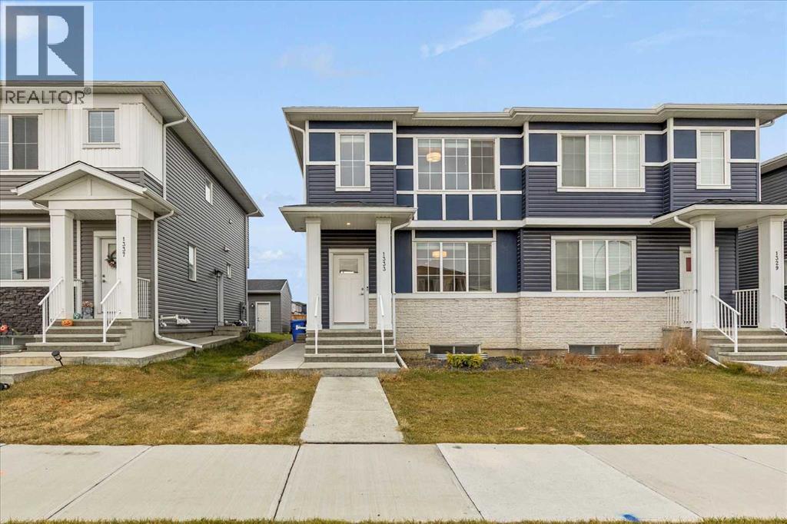- Houseful
- AB
- Calgary
- Saddle Ridge
- 138 Saddlecrest Park NE
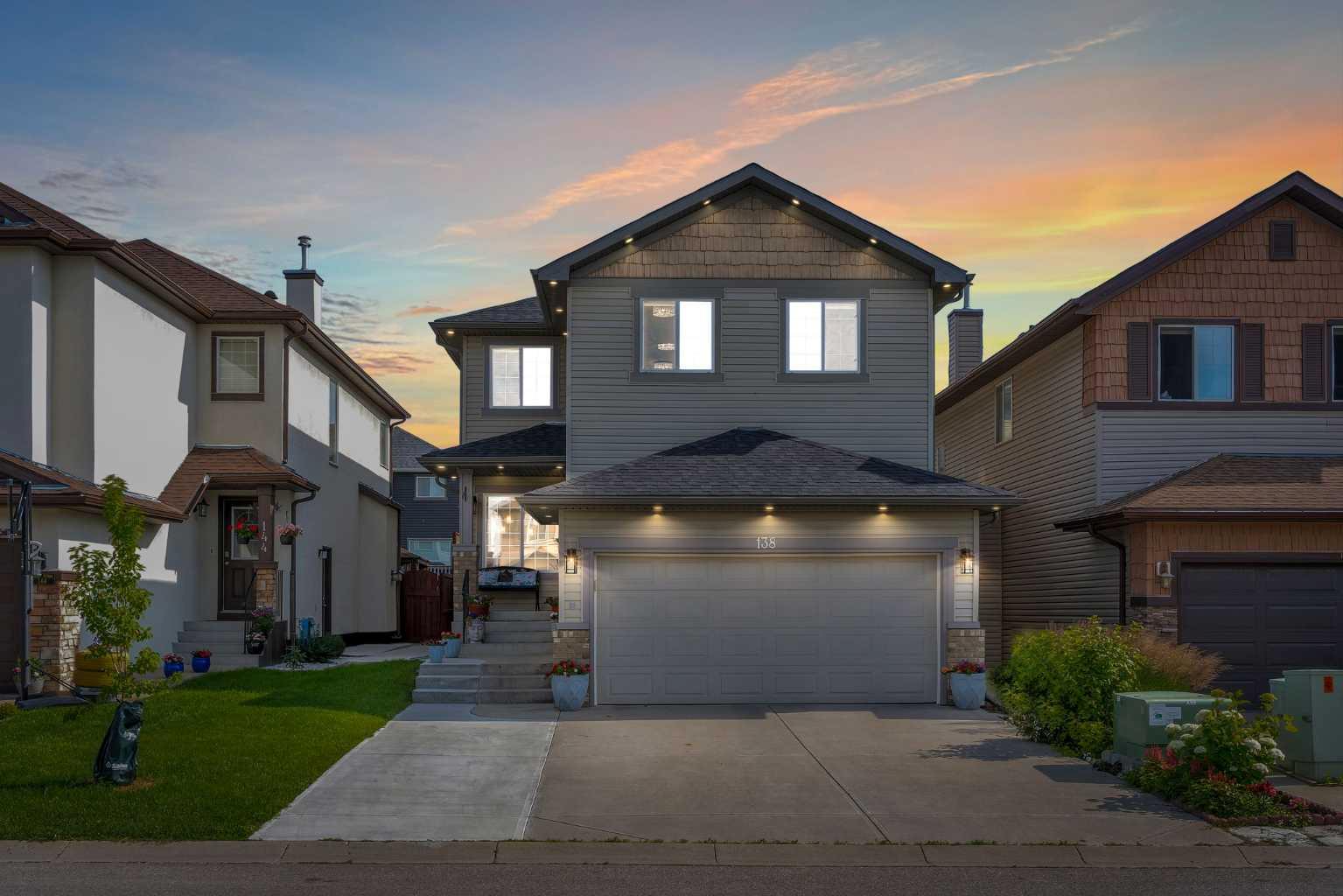
Highlights
Description
- Home value ($/Sqft)$316/Sqft
- Time on Houseful32 days
- Property typeResidential
- Style2 storey
- Neighbourhood
- Median school Score
- Lot size3,920 Sqft
- Year built2005
- Mortgage payment
2300+ SQFT HOME! TWO LIVING AND DINING ROOMS! ILLEGAL BASEMENT SUITE! Welcome to this BEAUTIFUL GEM in the HIGHLY SOUGHT AFTER community of SADDLERIDGE! Saddleridge is an AMENITY RICH and CONVENIENT community with tons of TRANSIT ACCESS and SCHOOLS nearby! This home boasts 3200+ SQFT of DEVELOPED LIVING SPACE, with an ILLEGAL BASEMENT SUITE (SHARED ENTRANCE) and many tasteful upgrades such as, LUXURY VINYL PLANK, UPDATED PAINT, STAINLESS STEEL APPLIANCES and UPDATED BASEBOARDS AND TRIMS! The MAIN LEVEL greets you in the SPACIOUS FOYER with a BUILT-IN BENCH that leads you to the FORMAL LIVING ROOM AND DINING ROOM (PERFECT FOR ENTERTAINING GUESTS OR A LARGER FAMILY). The MAIN FAMILY ROOM looks upon the WELL-KEPT KITCHEN with PANTRY! The DINING ROOM is BRIGHT AND OPEN and LOOKS UPON YOUR DECK AND VEGETABLE GARDEN! There is also a 2PC BATHROOM AND LAUNDRY ROOM on the MAIN FLOOR right NEXT TO THE DOUBLE CAR GARAGE! The UPPER LEVEL FEATURES A HUGE BONUS ROOM PERFECT FOR GAMING OR MOVIE NIGHT! There are 4 SPACIOUS BEDROOMS (ONE OF WHICH IS THE MASTER BEDROOM WITH ATTACHED 4PC ENSUITE AND W.I.C.). There is also an ADDITIONAL 4PC BATHROOM ON THE UPPER LEVEL! Make your way to the ILLEGAL BASEMENT SUITE (SHARED ENTRANCE) that features a KITCHEN, FAMILY ROOM, DEDICATED STORAGE ROOM/DEN AND ANOTHER SPACIOUS BEDROOM! The STORAGE/DEN can easily have a WINDOW PUT IN (WITH PERMITS AND CITY APPROVAL) and the BASEMENT SEPARATE ENTRANCE CAN ALSO BE PUT IN EASILY (WITH PERMITS AND CITY APPROVAL)! This home is MINUTES AWAY from the SADDLE RIDGE SCHOOL, LIGHT OF CHRIST SCHOOL AND THE HUGH A. BENNET SCHOOL! The HOME IS ALSO MINUTES AWAY FROM THE SADDLETOWNE CIRCLE, SAVANNA BAZAAR AND THE GURUDWARA! Easy access to METIS TRAIL, AIRPORT TRAIL AND STONEY TRAIL!!!!
Home overview
- Cooling None
- Heat type Forced air, natural gas
- Pets allowed (y/n) No
- Construction materials Brick, vinyl siding, wood frame
- Roof Asphalt shingle
- Fencing Fenced
- # parking spaces 5
- Has garage (y/n) Yes
- Parking desc Double garage attached, driveway
- # full baths 3
- # half baths 1
- # total bathrooms 4.0
- # of above grade bedrooms 5
- # of below grade bedrooms 1
- Flooring Carpet, ceramic tile, vinyl plank
- Appliances Dryer, electric stove, range hood, refrigerator, washer
- Laundry information Main level
- County Calgary
- Subdivision Saddle ridge
- Zoning description R-g
- Directions Cbanipsu
- Exposure N
- Lot desc Back yard, interior lot, rectangular lot, street lighting
- Lot size (acres) 0.09
- Basement information Finished,full,suite
- Building size 2312
- Mls® # A2258092
- Property sub type Single family residence
- Status Active
- Tax year 2025
- Listing type identifier Idx

$-1,946
/ Month




