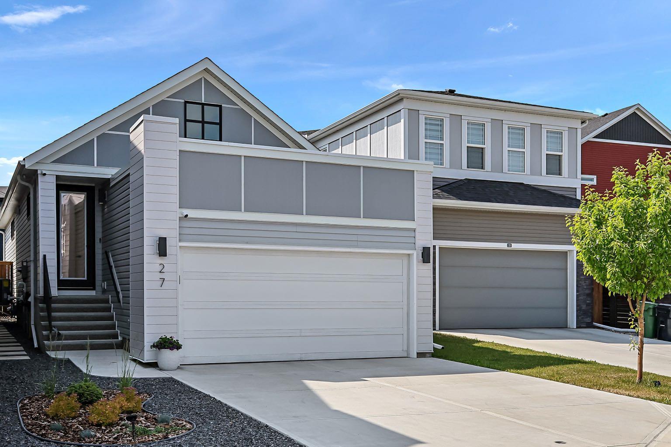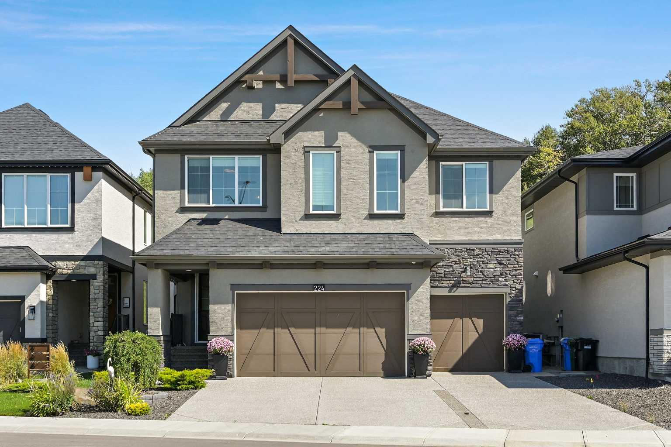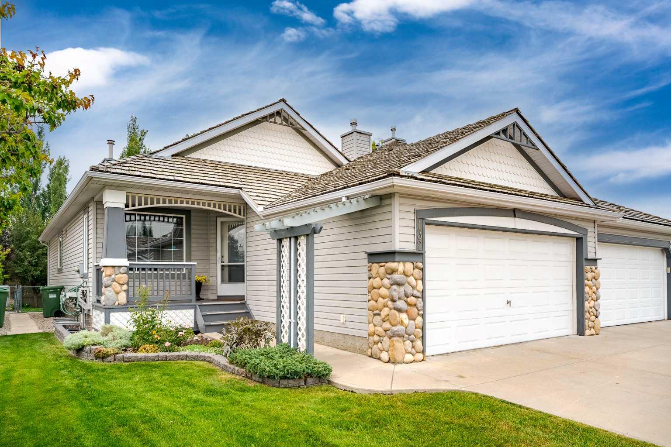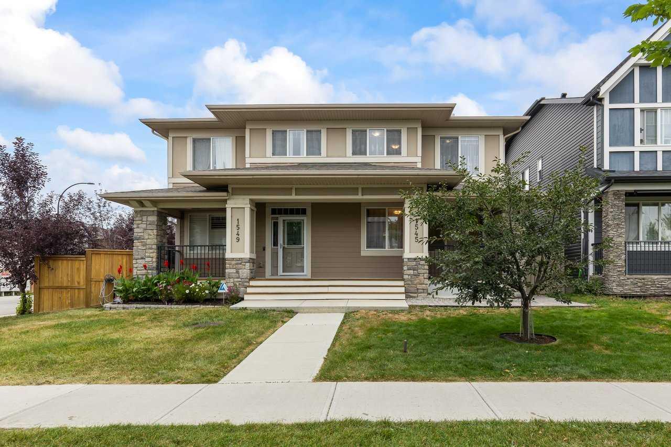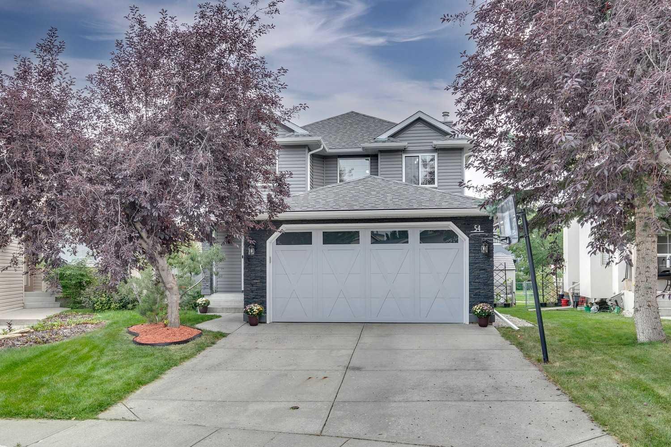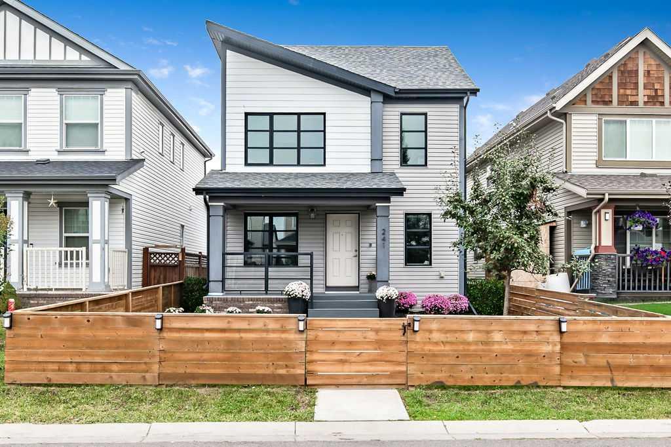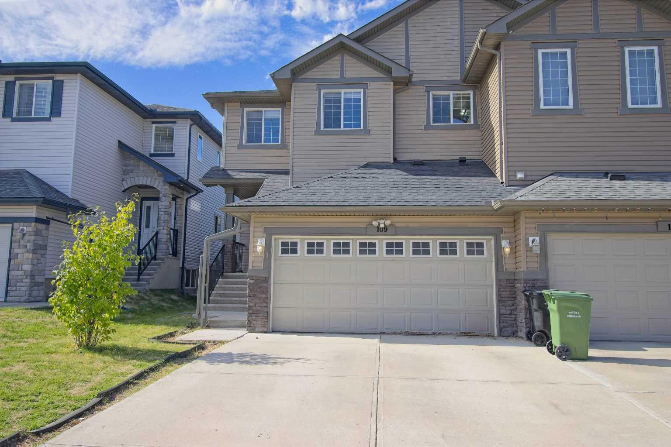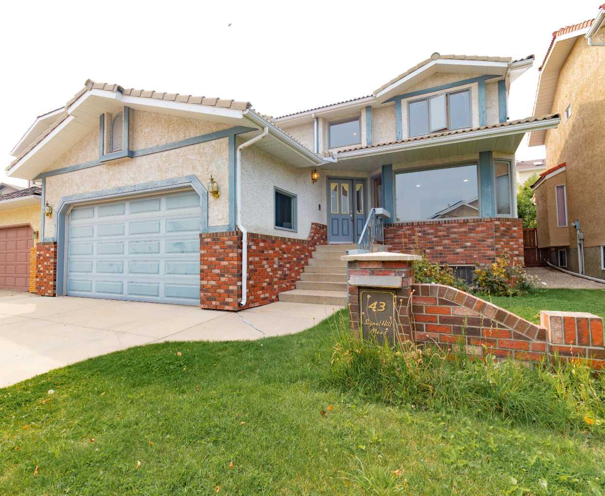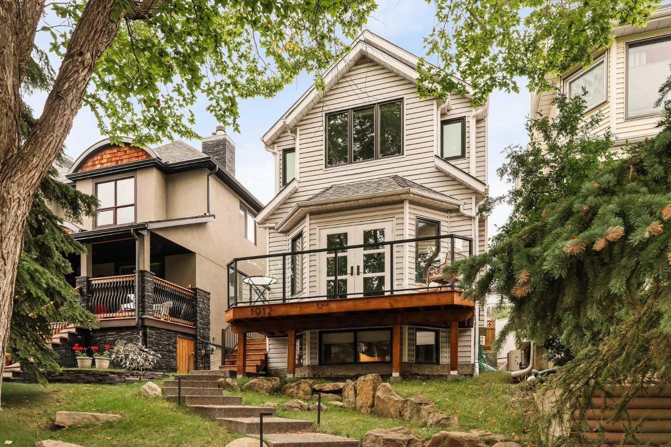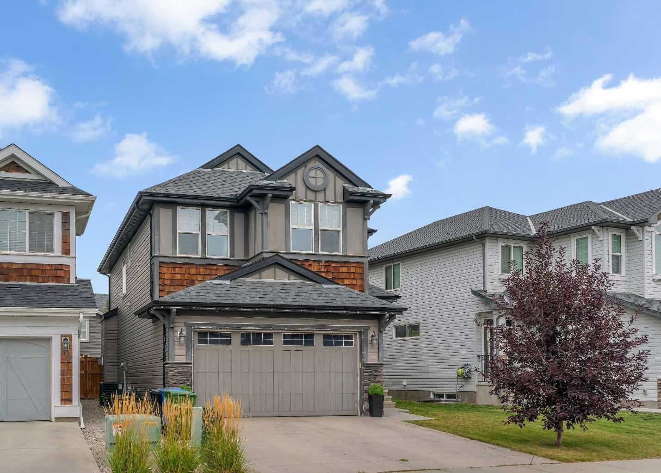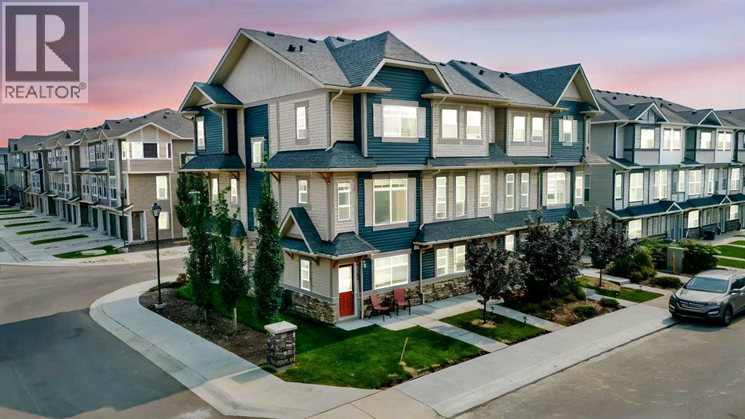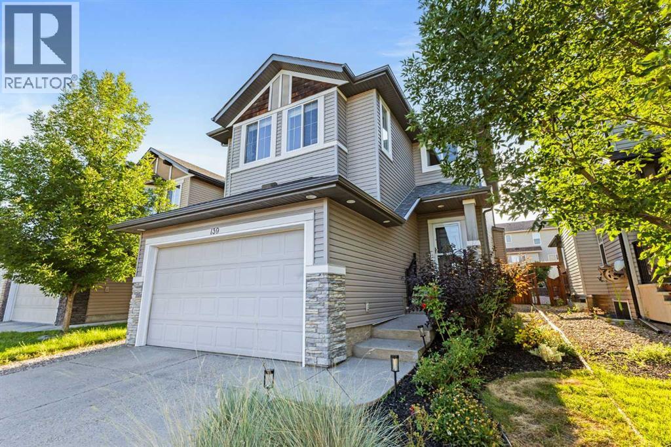
Highlights
Description
- Home value ($/Sqft)$342/Sqft
- Time on Houseful11 days
- Property typeSingle family
- Neighbourhood
- Median school Score
- Lot size3,897 Sqft
- Year built2010
- Garage spaces2
- Mortgage payment
This immaculate 3 bedroom, 2.5 bathroom Cardel home is tucked away on a quiet street in the highly sought-after community of Evergreen. From the moment you arrive, the pride of ownership is evident, with recent updates including a new roof and siding (2021) enhancing the impressive curb appeal. Inside, a grand front foyer welcomes you, gleaming hardwood floors with flush-mount vents, and a versatile formal dining room or office. The expansive chef’s kitchen is a true showpiece, showcasing cabinetry with under-cabinet lighting, stainless steel appliances including a gas range, stunning stone countertops, timeless tile backsplash, a walk-through pantry, and an oversized island designed for both cooking and entertaining. Overlooking the kitchen, the large living room features a gas fireplace with a contemporary mantel and tile surround, while the adjacent bright dining nook opens directly to a professionally landscaped backyard oasis. Complete with mature trees and shrubs for privacy—including an apple tree producing four varieties of apples—the outdoor space boasts a stone patio, deck with glass railing, and a BBQ gas line. Additional main floor highlights include a private half bath, convenient laundry area, and fully insulated garage with a paint finish. Upstairs, two generous secondary bedrooms share a full 4-piece bath, while a substantial bonus room with vaulted ceilings provides the perfect setting for family movie nights. The serene primary suite overlooks the lush yard and offers a spa-inspired ensuite with a luxurious soaker tub, separate tiled shower, and walk-in closet with custom built-ins. The lower level is ready for your personal touch, featuring two egress windows and a 3-piece rough-in. Added comforts include central air conditioning. Ideally located just steps from greenspace, an elementary school, and Fish Creek Park, and only minutes from Costco, shopping, and the ring road, this home blends style, comfort, and convenience. Book your private showin g today or explore the 3D virtual tour! (id:63267)
Home overview
- Cooling Central air conditioning
- Heat type Forced air
- # total stories 2
- Construction materials Wood frame
- Fencing Fence
- # garage spaces 2
- # parking spaces 4
- Has garage (y/n) Yes
- # full baths 2
- # half baths 1
- # total bathrooms 3.0
- # of above grade bedrooms 3
- Flooring Carpeted, hardwood
- Has fireplace (y/n) Yes
- Subdivision Evergreen
- Lot desc Fruit trees, landscaped
- Lot dimensions 362
- Lot size (acres) 0.08944897
- Building size 2159
- Listing # A2251039
- Property sub type Single family residence
- Status Active
- Foyer 2.643m X 1.676m
Level: Main - Pantry 1.472m X 3.252m
Level: Main - Breakfast room 3.658m X 1.853m
Level: Main - Family room 3.962m X 4.776m
Level: Main - Kitchen 3.734m X 4.776m
Level: Main - Bathroom (# of pieces - 2) 1.472m X 1.372m
Level: Main - Laundry 2.539m X 2.49m
Level: Main - Living room 2.438m X 3.328m
Level: Main - Bedroom 3.481m X 2.795m
Level: Upper - Family room 5.486m X 4.215m
Level: Upper - Bedroom 2.92m X 3.658m
Level: Upper - Bathroom (# of pieces - 4) 2.92m X 3.328m
Level: Upper - Bathroom (# of pieces - 4) 2.896m X 1.5m
Level: Upper - Primary bedroom 4.596m X 3.962m
Level: Upper
- Listing source url Https://www.realtor.ca/real-estate/28770975/139-everbrook-drive-sw-calgary-evergreen
- Listing type identifier Idx

$-1,971
/ Month

