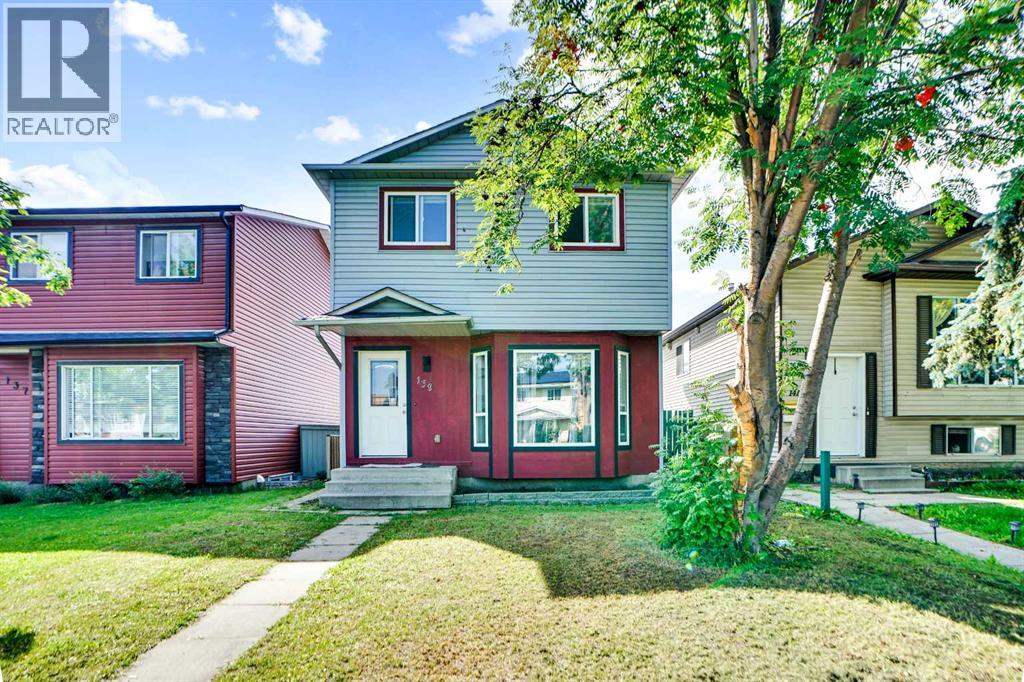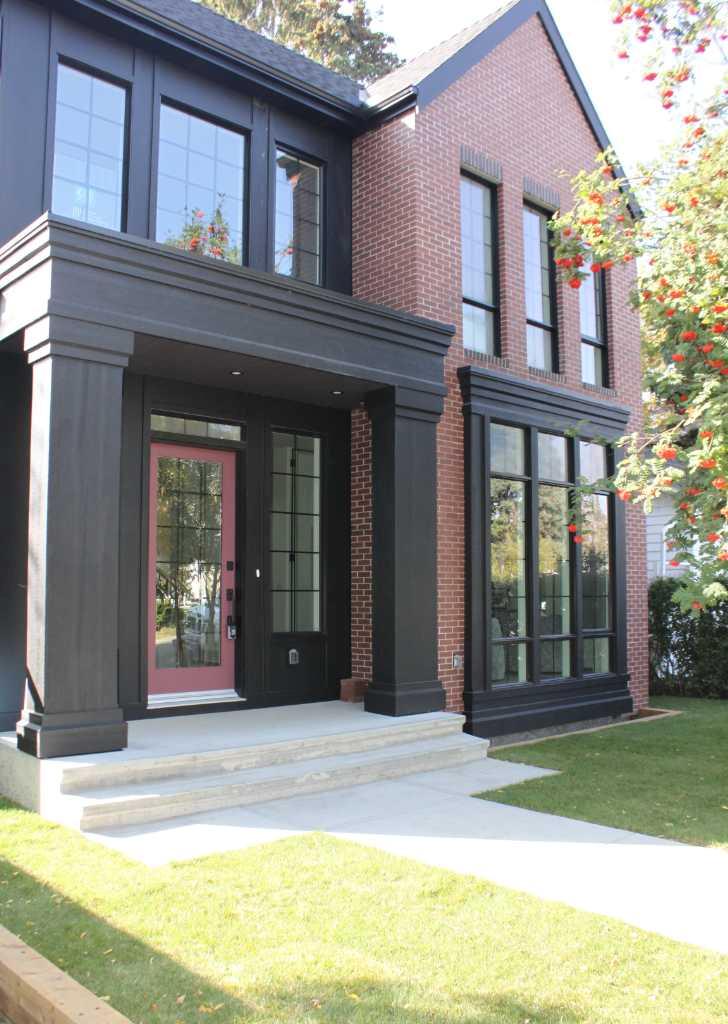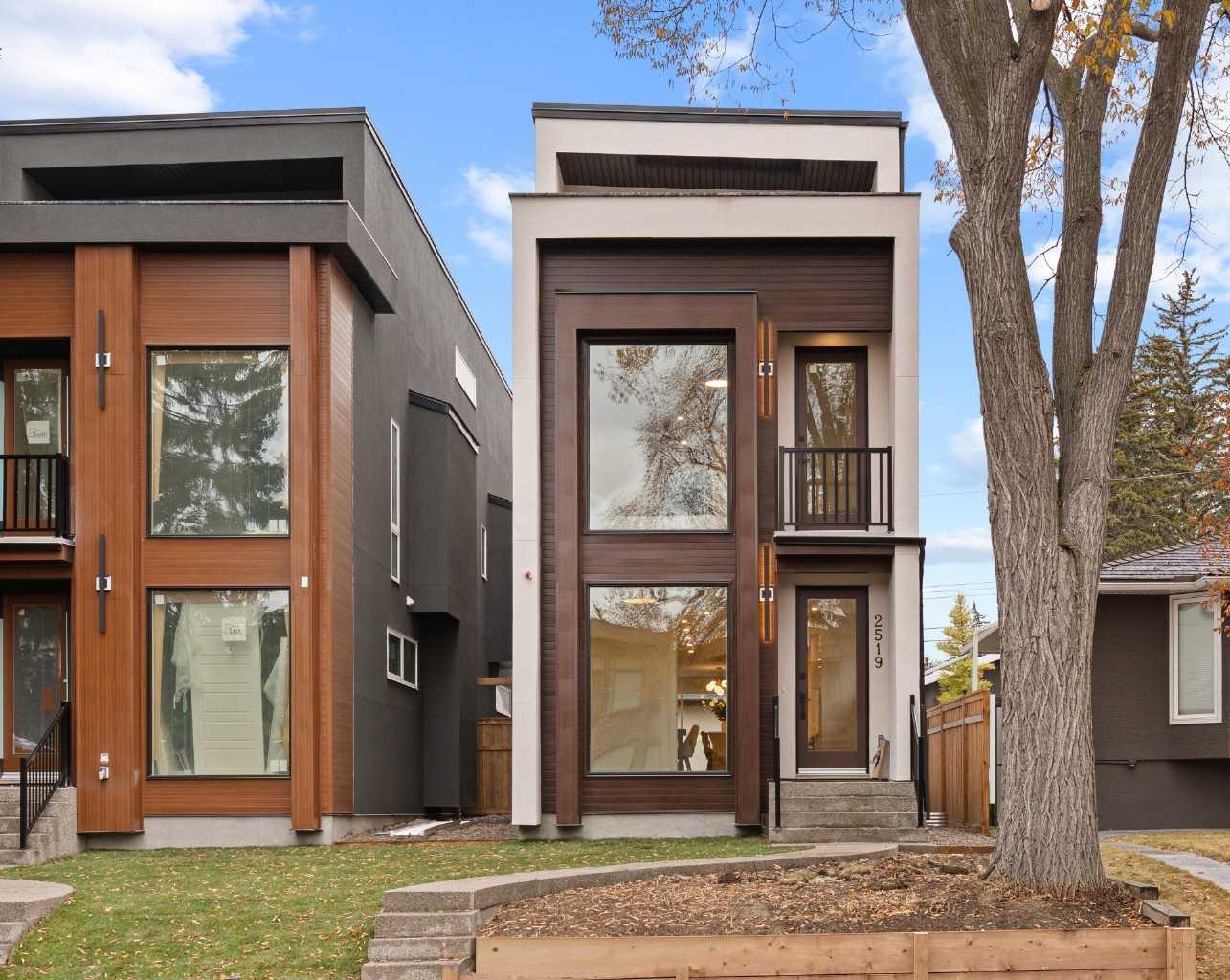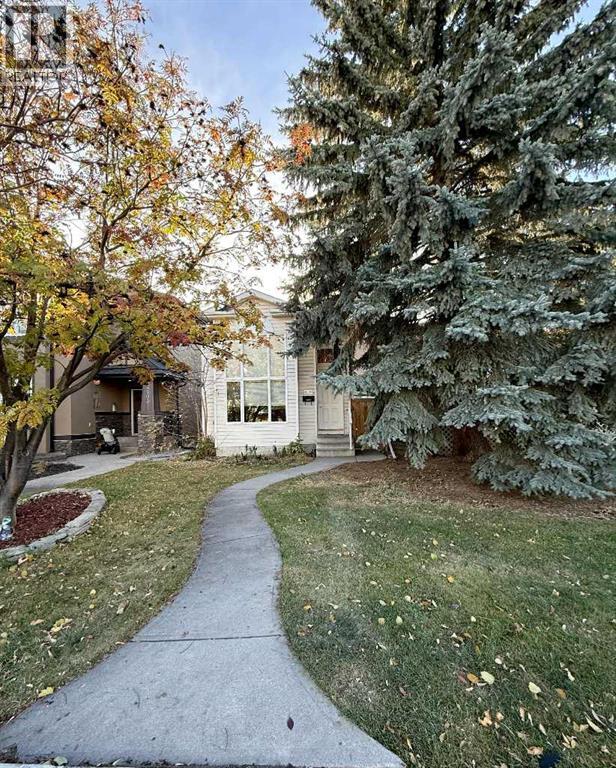- Houseful
- AB
- Calgary
- Martindale
- 139 Martindale Dr NE

Highlights
This home is
42%
Time on Houseful
68 Days
School rated
5.3/10
Description
- Home value ($/Sqft)$442/Sqft
- Time on Houseful68 days
- Property typeSingle family
- Neighbourhood
- Median school Score
- Lot size2,756 Sqft
- Year built1989
- Mortgage payment
2-storey house comes at great location, Fully renovated couple year ago. Basement finished with One bedroom suite(illegal) has separate entrance. Main floor offers large living room, kitchen with silver appliances and half bath. Upper floor has master bedroom with walk in closet, other two good size bedroom and 4-pc common Bath. close to all amenities and Sikh temple. Easy access to Stoney trail and close to airport, Click on 3D virtual tour, Don't miss this home, book a showing today! (id:63267)
Home overview
Amenities / Utilities
- Cooling None
- Heat source Natural gas
- Heat type Forced air
- Sewer/ septic Municipal sewage system
Exterior
- # total stories 2
- Construction materials Wood frame
- Fencing Partially fenced
- # parking spaces 2
Interior
- # full baths 2
- # half baths 2
- # total bathrooms 4.0
- # of above grade bedrooms 4
- Flooring Carpeted, ceramic tile, laminate
Location
- Subdivision Martindale
Lot/ Land Details
- Lot dimensions 256
Overview
- Lot size (acres) 0.06325673
- Building size 1062
- Listing # A2248765
- Property sub type Single family residence
- Status Active
Rooms Information
metric
- Furnace 2.691m X 3.124m
Level: Basement - Kitchen 2.795m X 2.362m
Level: Basement - Storage 1.524m X 0.786m
Level: Basement - Bedroom 2.615m X 3.53m
Level: Basement - Bathroom (# of pieces - 4) 2.972m X 1.548m
Level: Basement - Living room 3.505m X 4.596m
Level: Main - Dining room 3.709m X 2.743m
Level: Main - Foyer 2.286m X 2.185m
Level: Main - Bathroom (# of pieces - 2) 1.472m X 1.119m
Level: Main - Kitchen 2.057m X 2.743m
Level: Main - Bedroom 3.124m X 3.176m
Level: Upper - Bathroom (# of pieces - 4) 1.524m X 2.286m
Level: Upper - Other 1.524m X 1.219m
Level: Upper - Bathroom (# of pieces - 2) 1.524m X 1.119m
Level: Upper - Primary bedroom 4.167m X 3.405m
Level: Upper - Bedroom 3.124m X 3.024m
Level: Upper
SOA_HOUSEKEEPING_ATTRS
- Listing source url Https://www.realtor.ca/real-estate/28736156/139-martindale-drive-ne-calgary-martindale
- Listing type identifier Idx
The Home Overview listing data and Property Description above are provided by the Canadian Real Estate Association (CREA). All other information is provided by Houseful and its affiliates.

Lock your rate with RBC pre-approval
Mortgage rate is for illustrative purposes only. Please check RBC.com/mortgages for the current mortgage rates
$-1,253
/ Month25 Years fixed, 20% down payment, % interest
$
$
$
%
$
%

Schedule a viewing
No obligation or purchase necessary, cancel at any time
Nearby Homes
Real estate & homes for sale nearby












