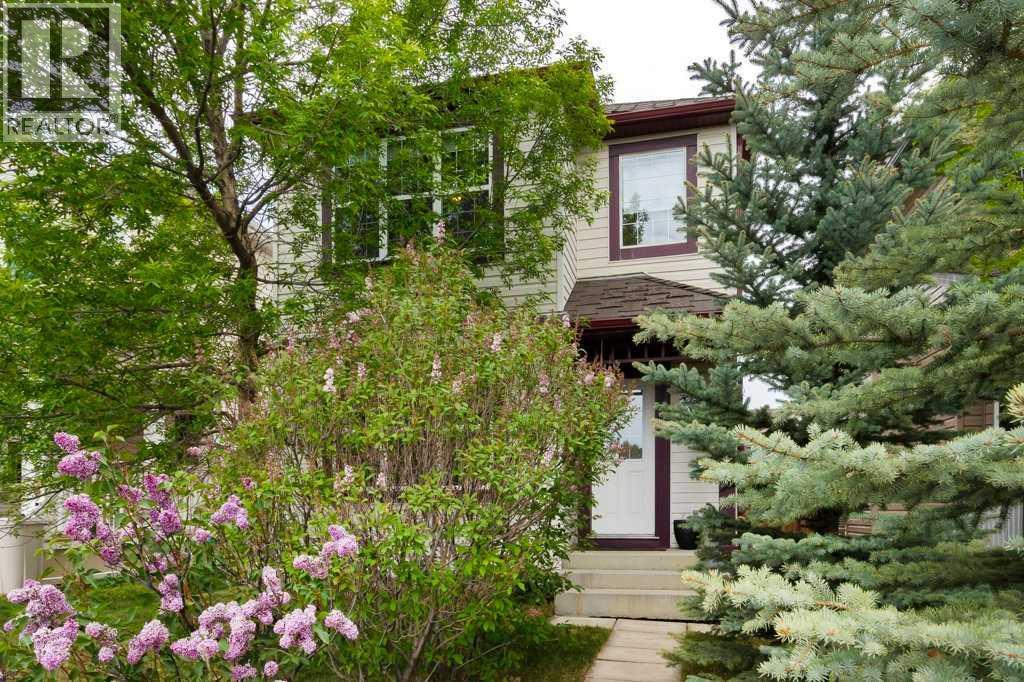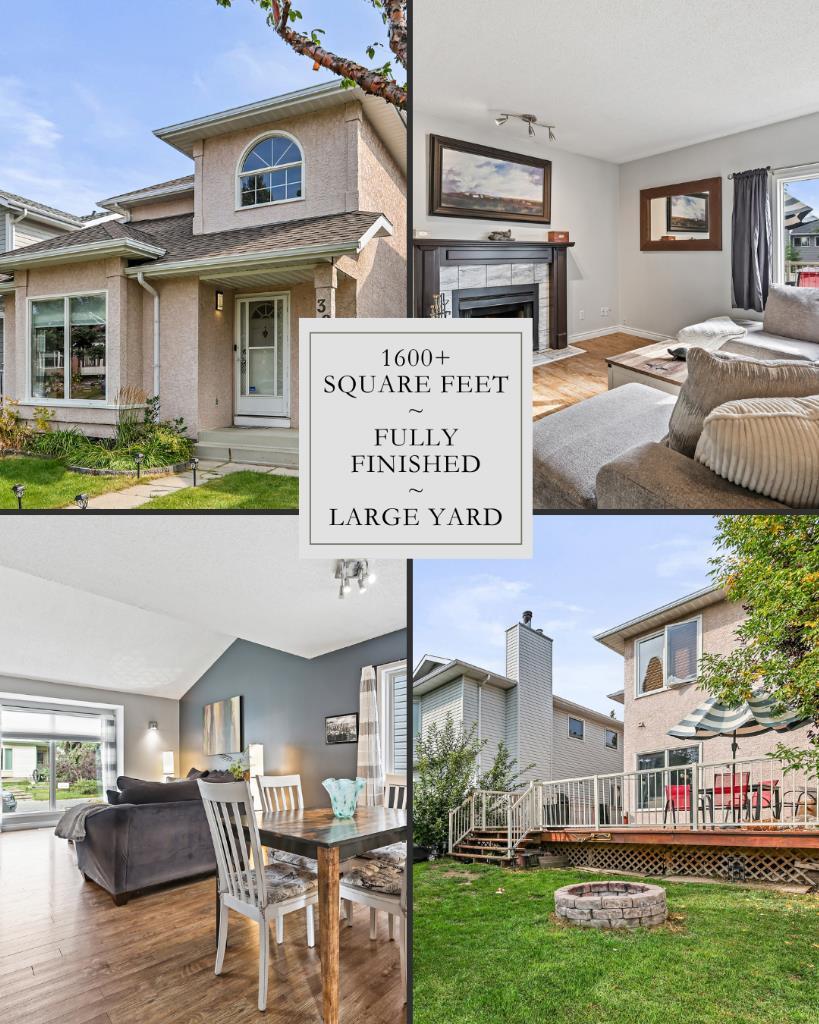
Highlights
Description
- Home value ($/Sqft)$450/Sqft
- Time on Houseful11 days
- Property typeSingle family
- Neighbourhood
- Median school Score
- Lot size3,057 Sqft
- Year built2006
- Garage spaces2
- Mortgage payment
Welcome to this well maintained two-storey home in the desirable Evergreen community. Featuring 3 bedrooms and 2 baths, this property offers a perfect blend of comfort, functionality and location. Step inside to a bright, spacious layout complete with central AC to keep you cool in the summer months. The large Kitchen offers a functional island and a separate dining area, ideal for family meals or entertaining guests. The main floor is filled with natural light thanks to its south facing exposure and abundant windows. Convenient 2pc bathroom is located just off the kitchen and back entrance. The unfished basement provides a blank canvas ready for your personal touch~ create the perfect recreation room, home office or additional bedroom space. Outdoors, enjoy a beautifully landscaped yard with mature trees, a fenced backyard and a large deck that's perfect for entertaining or relaxing under the stars. A standout feature of this home is the oversized double detached garage equipped with a Bendpak GP-7 vehicle lift, perfect for mechanics, car enthusiasts or extra storage. (vehicle lift can be removed by the Seller upon Buyers request). New Shingles Oct/25, Hot water tank replaced in 2024, Air Conditioner installed 2019 . Located close to schools, shopping, bike paths, playgrounds and all the family friendly amenities Evergreen has to offer. Plus you're just minutes from Stoney Trail, with quick access to Kananaskis Country and beyond~ this home truly has it all! Don't miss your opportunity to live in one of the city's sought after neighborhoods! Call for your viewing today. (id:63267)
Home overview
- Cooling Central air conditioning
- Heat source Natural gas
- Heat type Forced air
- Sewer/ septic Municipal sewage system
- # total stories 2
- Construction materials Wood frame
- Fencing Fence
- # garage spaces 2
- # parking spaces 2
- Has garage (y/n) Yes
- # full baths 1
- # half baths 1
- # total bathrooms 2.0
- # of above grade bedrooms 3
- Flooring Carpeted, laminate
- Subdivision Evergreen
- Lot dimensions 284
- Lot size (acres) 0.07017544
- Building size 1220
- Listing # A2262867
- Property sub type Single family residence
- Status Active
- Primary bedroom 3.633m X 3.481m
Level: 2nd - Bathroom (# of pieces - 4) 2.414m X 1.5m
Level: 2nd - Bedroom 2.819m X 3.53m
Level: 2nd - Bedroom 2.92m X 3.453m
Level: 2nd - Other 5.435m X 9.424m
Level: Lower - Kitchen 3.962m X 3.048m
Level: Main - Bathroom (# of pieces - 2) 1.524m X 2.109m
Level: Main - Living room 4.548m X 4.215m
Level: Main - Dining room 3.581m X 2.438m
Level: Main - Other 6.044m X 3.072m
Level: Main
- Listing source url Https://www.realtor.ca/real-estate/28972654/14-everglen-manor-sw-calgary-evergreen
- Listing type identifier Idx

$-1,464
/ Month












