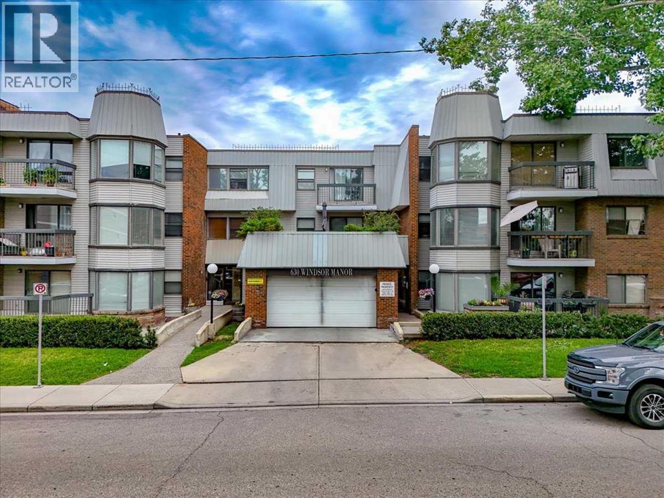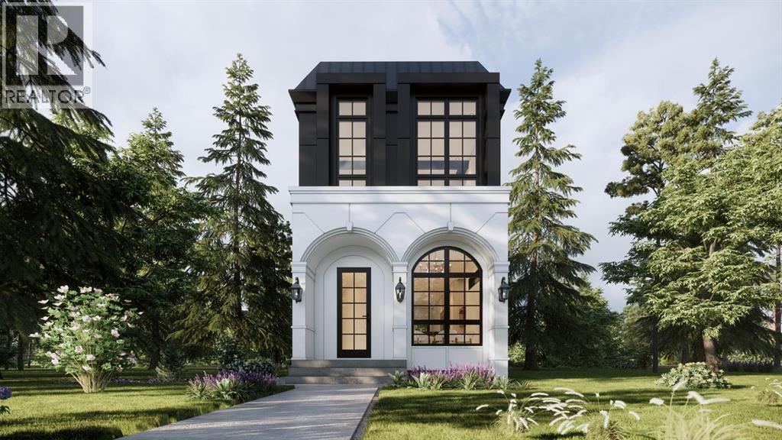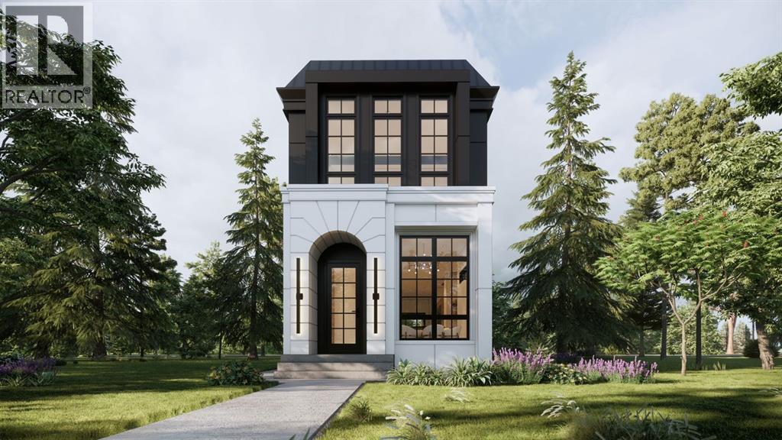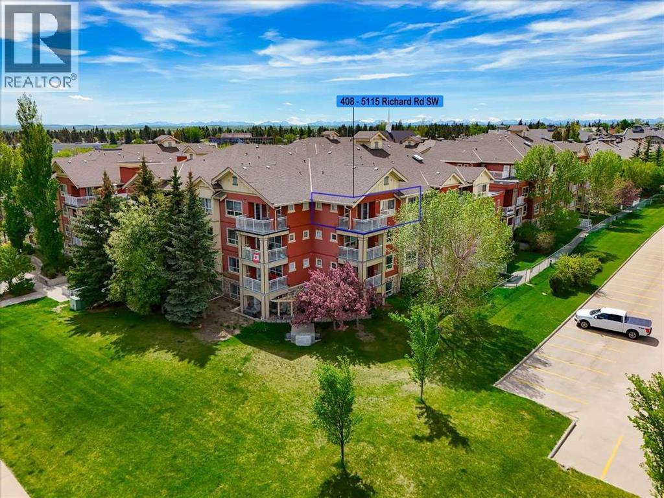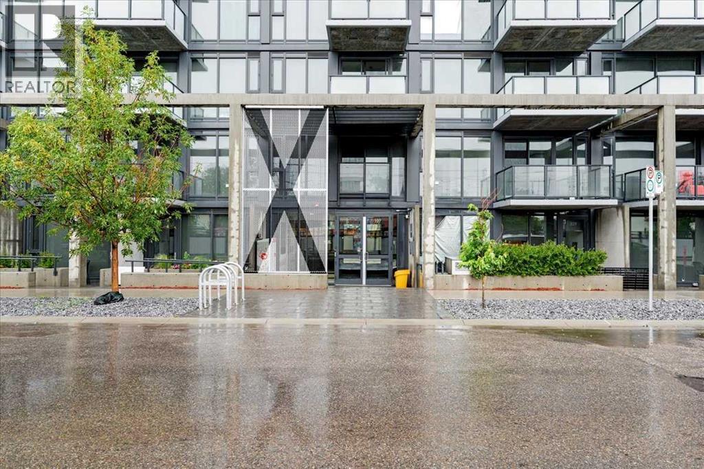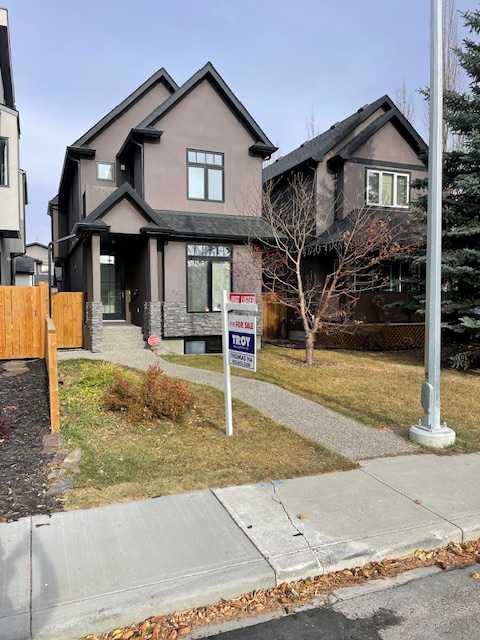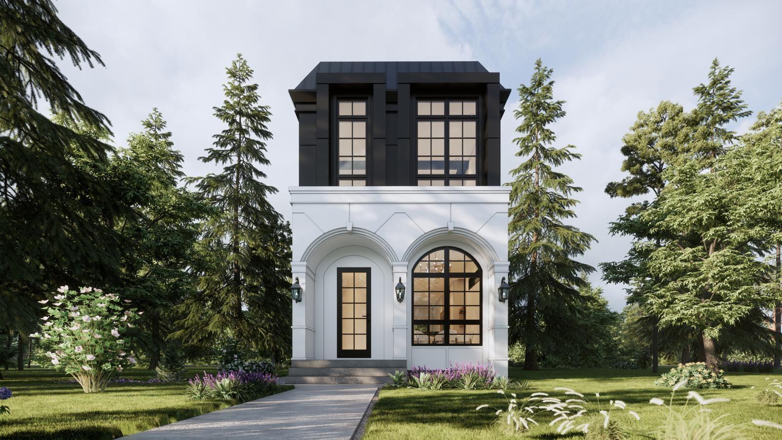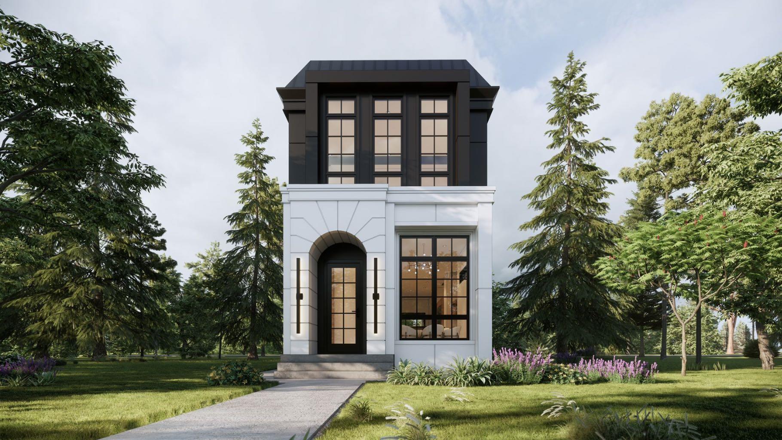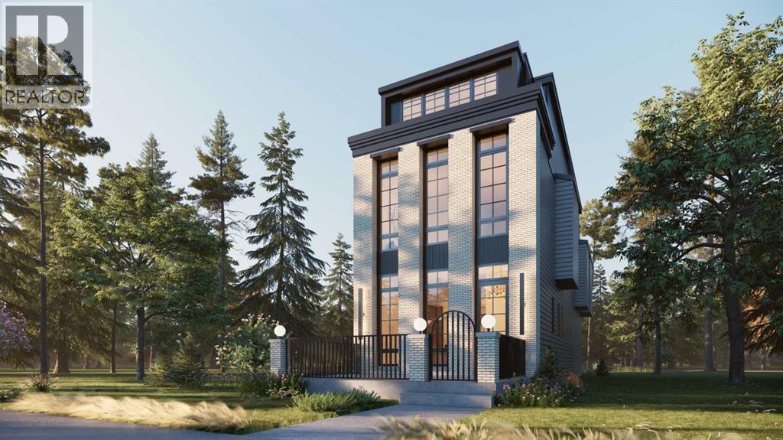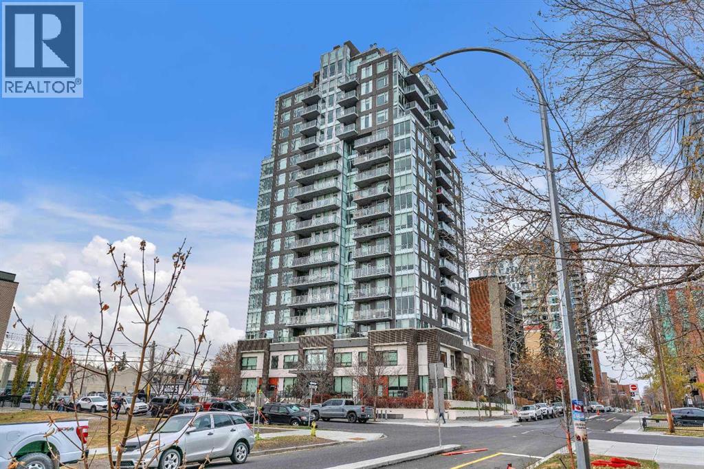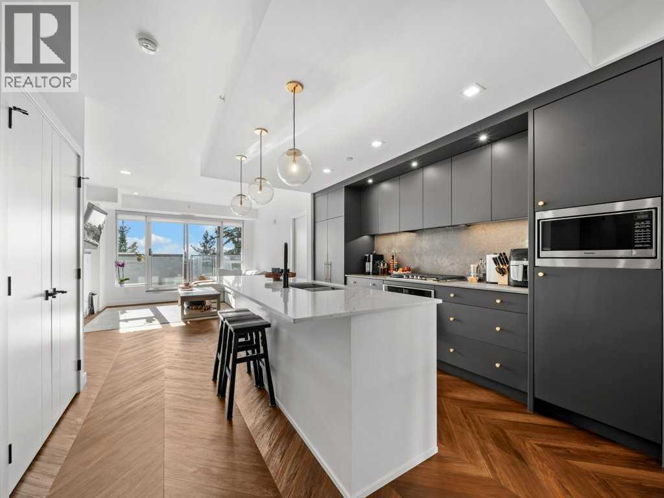- Houseful
- AB
- Calgary
- Spruce Cliff
- 14 Hemlock Crescent Sw Unit 7204
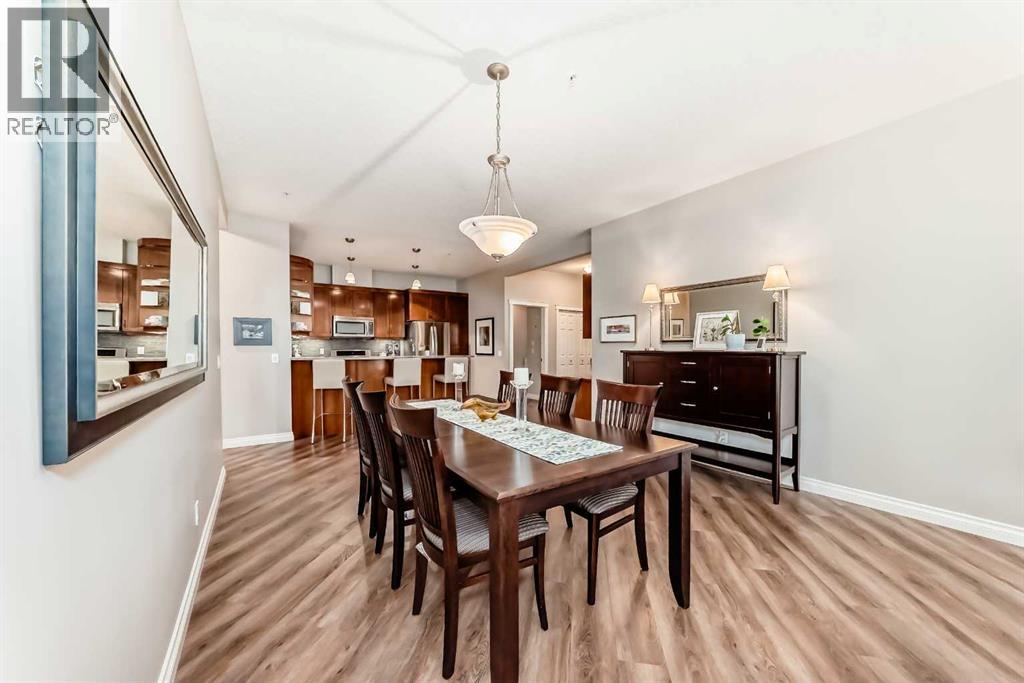
14 Hemlock Crescent Sw Unit 7204
14 Hemlock Crescent Sw Unit 7204
Highlights
Description
- Home value ($/Sqft)$432/Sqft
- Time on Houseful53 days
- Property typeSingle family
- Neighbourhood
- Median school Score
- Year built2004
- Mortgage payment
***Open House Sat Nov 8th, 2-4pm*** Welcome to Copperwood 2, where this immaculate 1,340 sq. ft. condo offers the perfect blend of style, comfort, and an unbeatable location backing onto the serene Shaganappi Golf Course. This bright and open home is filled with fantastic natural light, enhanced by 9’ ceilings, Hunter Douglas window coverings, and fresh paint throughout.The thoughtfully updated interior features a refaced fireplace, new LVP flooring (2022), California Closets, and an office with custom built-in cabinetry. The kitchen shines with light granite counters, newer backsplash, and stainless steel appliances (all within 5 years old), while both bathrooms include matching updated plumbing fixtures.Additional comforts include in-floor heating, a 2-ton A/C unit, and a BBQ gas line for year-round comfort & convenience. This well-managed and very quiet building also offers outstanding amenities: Titled underground parking near the elevator. Large 4x10’ storage unit, secure bike storage, Car wash bay, woodshop, and guest suite, Very reasonable condo fees and a strong board, The location is second to none—set against a beautiful and private golf course backdrop, yet just minutes to downtown, groceries, the LRT, major roadways, and walking/biking paths. In the winter, enjoy cross-country skiing or snowshoeing right out your back door. Homes in the 5000, 6000, 7000 & 8000 buildings of Copperwood 2 are among the most sought-after, and this spacious, upgraded unit is truly one of the best. Shows 10/10 (id:63267)
Home overview
- Cooling Wall unit
- Heat type In floor heating
- # total stories 4
- Construction materials Wood frame
- Fencing Not fenced
- # parking spaces 1
- Has garage (y/n) Yes
- # full baths 2
- # total bathrooms 2.0
- # of above grade bedrooms 2
- Flooring Carpeted, ceramic tile, vinyl plank
- Has fireplace (y/n) Yes
- Community features Golf course development, pets allowed, pets allowed with restrictions
- Subdivision Spruce cliff
- View View
- Lot size (acres) 0.0
- Building size 1341
- Listing # A2255771
- Property sub type Single family residence
- Status Active
- Other 2.566m X 2.947m
Level: Main - Other 3.658m X 3.024m
Level: Main - Living room 4.548m X 4.243m
Level: Main - Bedroom 4.801m X 3.048m
Level: Main - Dining room 3.987m X 4.42m
Level: Main - Bathroom (# of pieces - 5) 3.453m X 2.768m
Level: Main - Laundry 1.981m X 2.871m
Level: Main - Primary bedroom 5.843m X 4.977m
Level: Main - Other 2.006m X 2.49m
Level: Main - Bathroom (# of pieces - 4) 2.49m X 1.5m
Level: Main
- Listing source url Https://www.realtor.ca/real-estate/28846831/7204-14-hemlock-crescent-sw-calgary-spruce-cliff
- Listing type identifier Idx

$-753
/ Month

