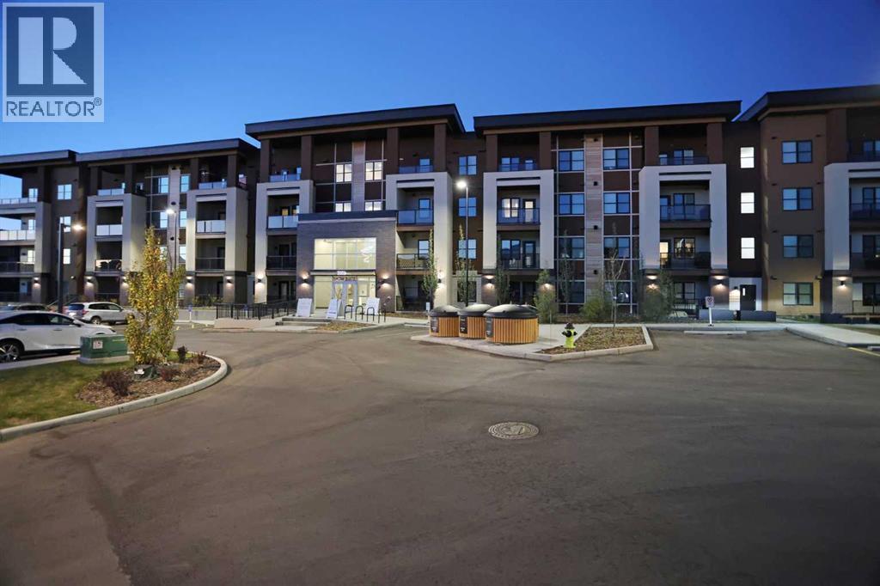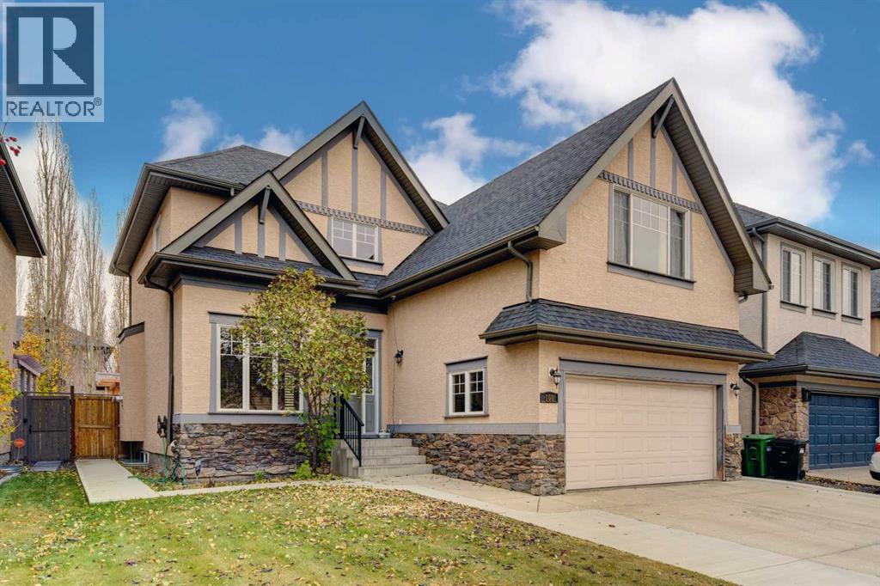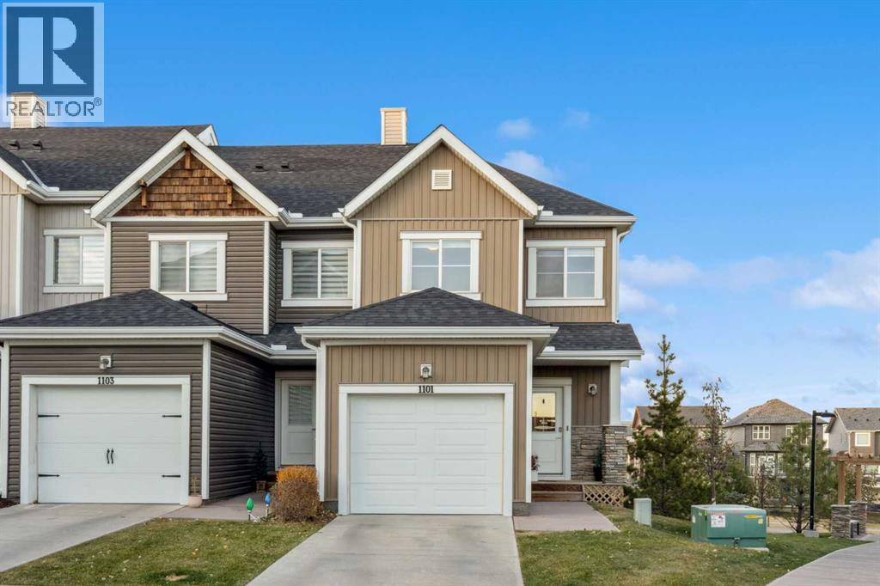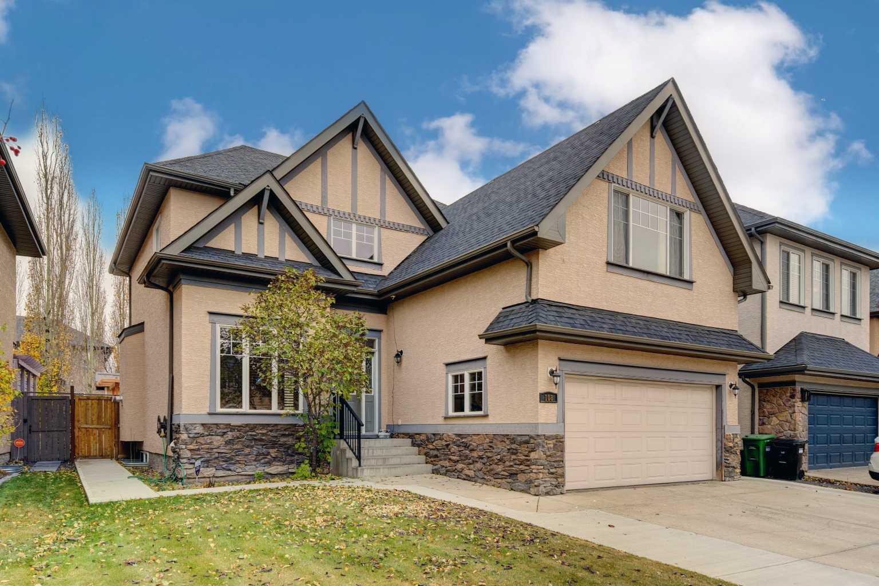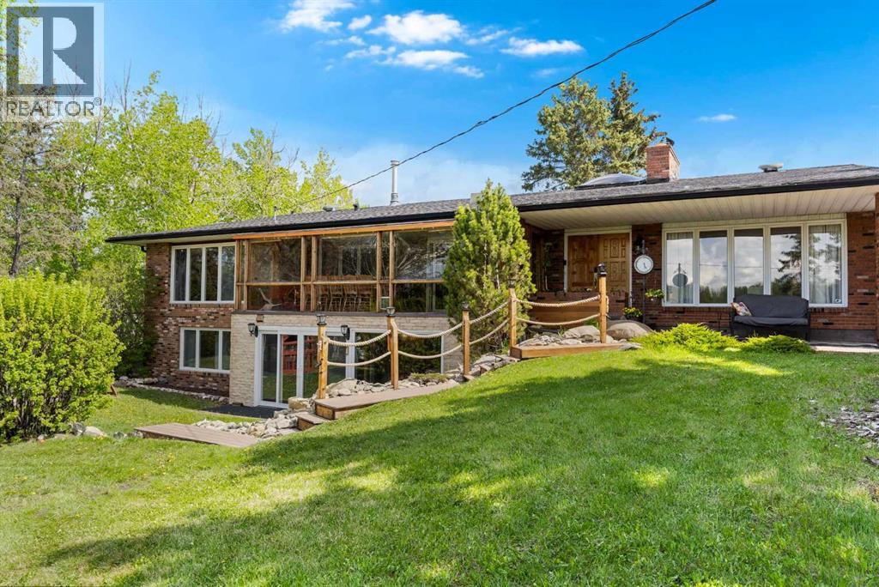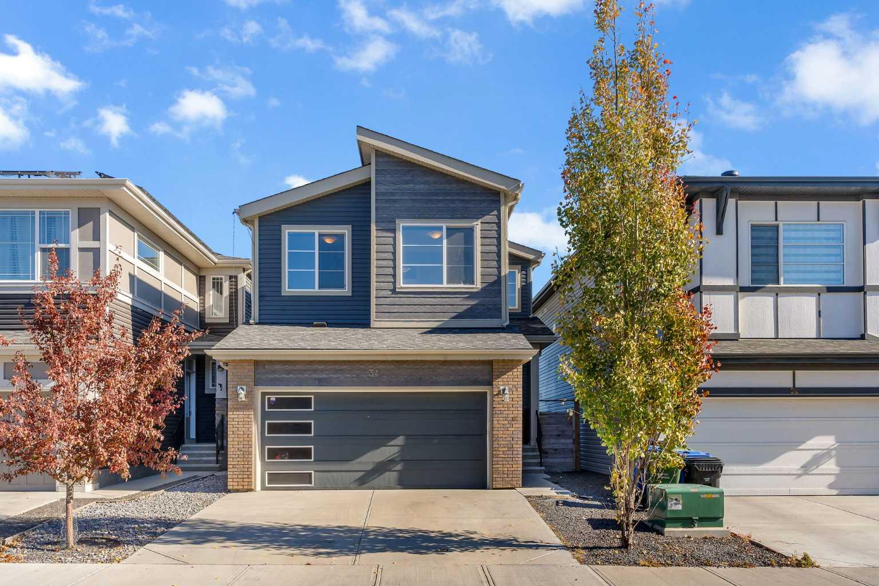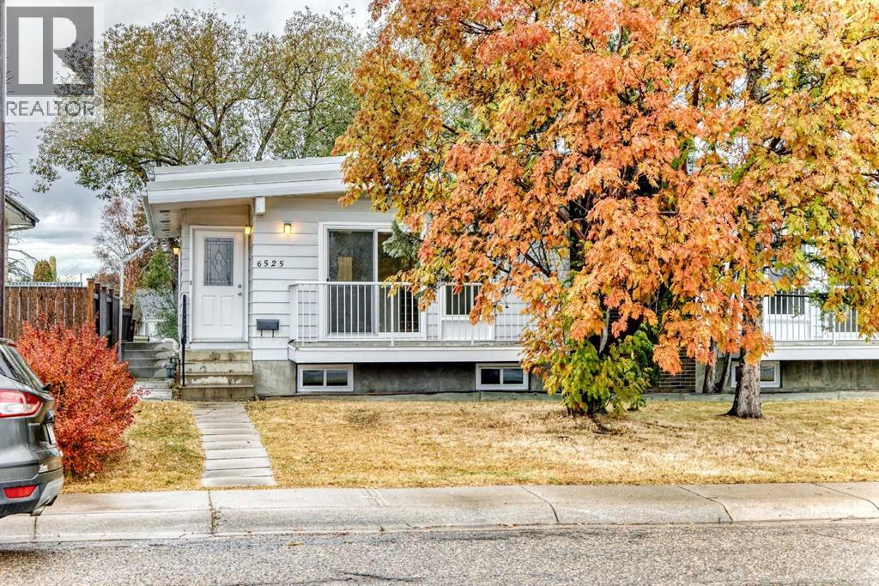- Houseful
- AB
- Calgary
- Rock Ridge
- 14 Rockborough Park NW
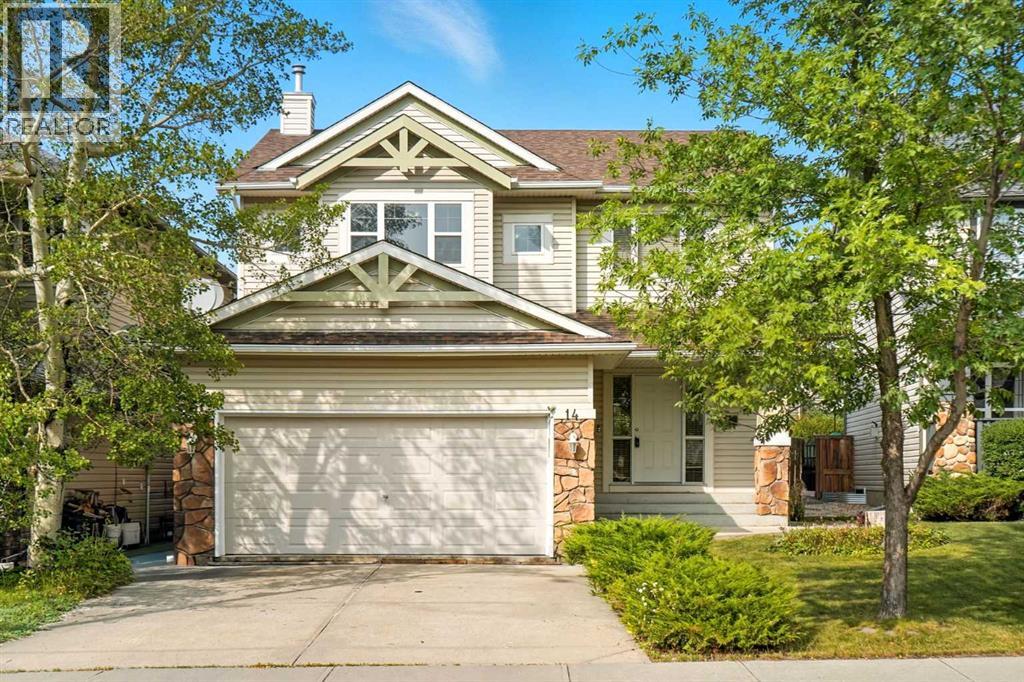
Highlights
Description
- Home value ($/Sqft)$402/Sqft
- Time on Houseful46 days
- Property typeSingle family
- Neighbourhood
- Median school Score
- Lot size4,618 Sqft
- Year built2003
- Garage spaces2
- Mortgage payment
Welcome to Rocky Ridge! This beautiful 5-bed, 3.5-bath home offers over 2,300 sq. ft. of comfortable living. Fresh paint, maple hardwood floors, and elegant architectural lines create a warm, inviting atmosphere anchored by a cozy family-room fireplace.The kitchen features maple cabinetry a large island and a bright breakfast nook, while a versatile front flex room doubles as a formal dining area or home office. Upstairs, you’ll find an open bonus room, 3 spacious bedrooms, and a primary retreat with a luxurious 5-piece ensuite.The professionally finished basement adds valuable living space with 2 additional bedrooms, a 3-piece bath, a recreation room, and ample storage. Outdoors, enjoy the large backyard—perfect for family and friends.Set in a peaceful location, this home also offers access to Rocky Ridge’s many amenities: schools, parks, ponds, walking paths, sports courts, retail shops, dining, and the new YMCA. Commuting is a breeze with nearby access to the Tuscany/Rocky Ridge LRT, Stoney Trail, and Hwy 1A.A seamless blend of elegance, comfort, and functionality—ideal for families seeking both style and serenity. (id:63267)
Home overview
- Cooling None
- Heat source Natural gas
- Heat type Forced air
- # total stories 2
- Construction materials Wood frame
- Fencing Fence
- # garage spaces 2
- # parking spaces 4
- Has garage (y/n) Yes
- # full baths 3
- # half baths 1
- # total bathrooms 4.0
- # of above grade bedrooms 5
- Flooring Carpeted, ceramic tile, hardwood
- Has fireplace (y/n) Yes
- Community features Golf course development
- Subdivision Rocky ridge
- Lot dimensions 429
- Lot size (acres) 0.10600445
- Building size 2301
- Listing # A2226308
- Property sub type Single family residence
- Status Active
- Bedroom 3.557m X 3.353m
Level: 2nd - Bathroom (# of pieces - 4) 3.962m X 2.871m
Level: 2nd - Bathroom (# of pieces - 4) 1.548m X 2.819m
Level: 2nd - Family room 5.791m X 3.962m
Level: 2nd - Primary bedroom 4.115m X 6.096m
Level: 2nd - Bedroom 3.557m X 3.581m
Level: 2nd - Other 2.691m X 1.829m
Level: 2nd - Bedroom 3.024m X 3.072m
Level: Basement - Furnace 2.463m X 3.124m
Level: Basement - Recreational room / games room 5.258m X 6.91m
Level: Basement - Other 1.929m X 1.524m
Level: Basement - Bedroom 3.758m X 2.896m
Level: Basement - Other 4.7m X 2.996m
Level: Basement - Bathroom (# of pieces - 3) 1.701m X 3.124m
Level: Basement - Living room 5.233m X 3.81m
Level: Main - Laundry 2.719m X 2.643m
Level: Main - Foyer 5.182m X 3.176m
Level: Main - Bathroom (# of pieces - 2) 1.347m X 1.548m
Level: Main - Kitchen 4.243m X 4.471m
Level: Main - Dining room 3.377m X 2.463m
Level: Main
- Listing source url Https://www.realtor.ca/real-estate/28877546/14-rockborough-park-nw-calgary-rocky-ridge
- Listing type identifier Idx

$-2,467
/ Month

