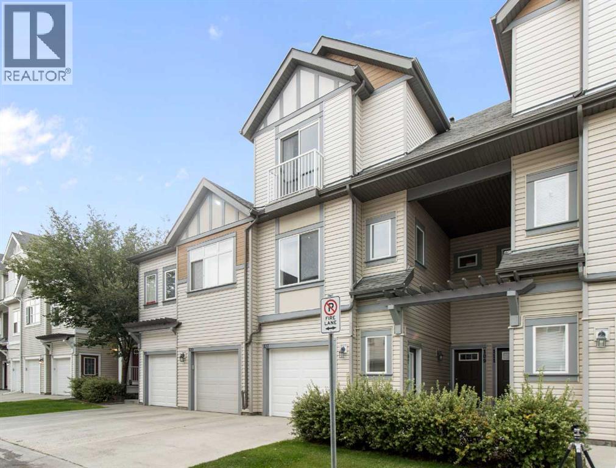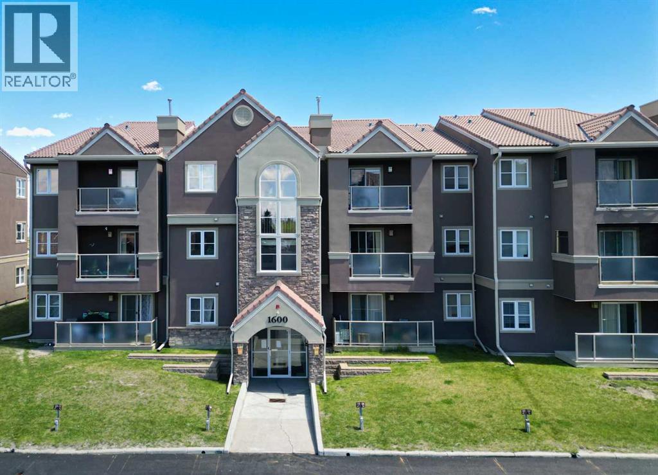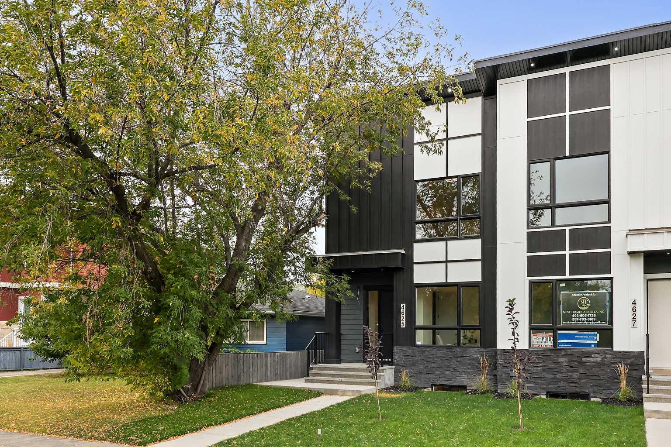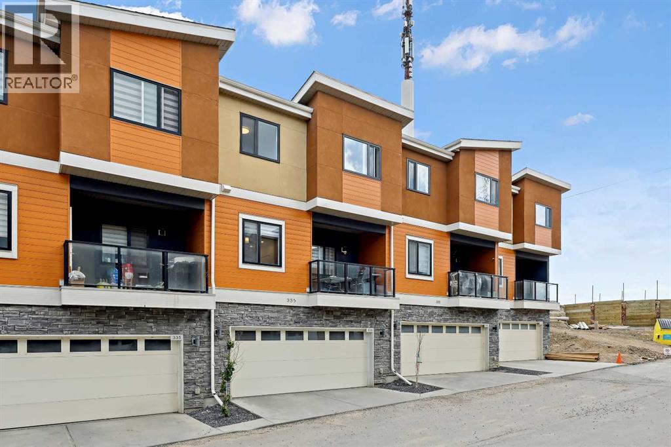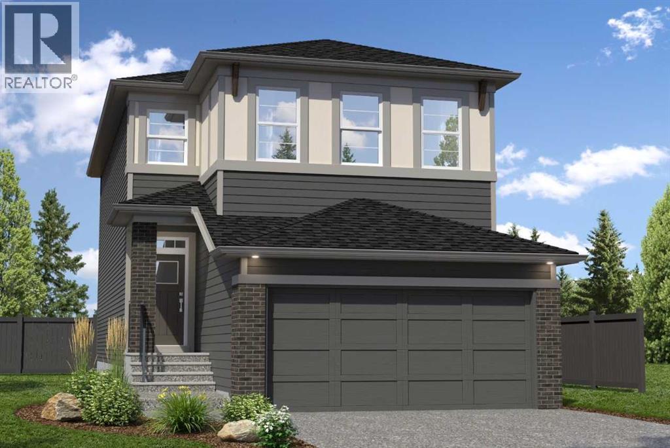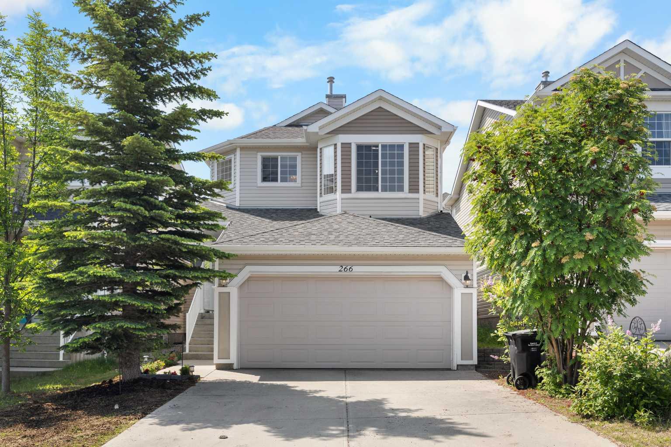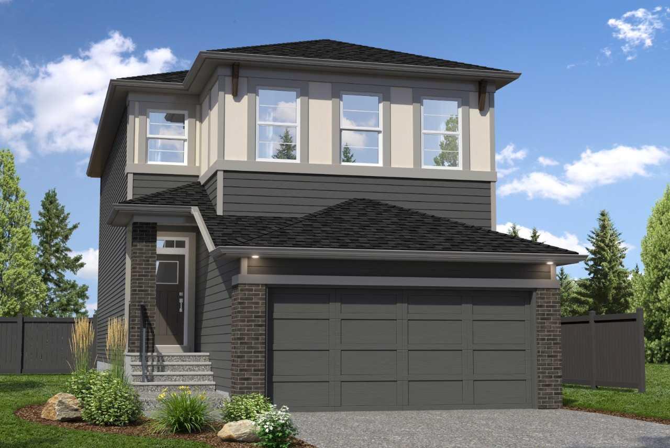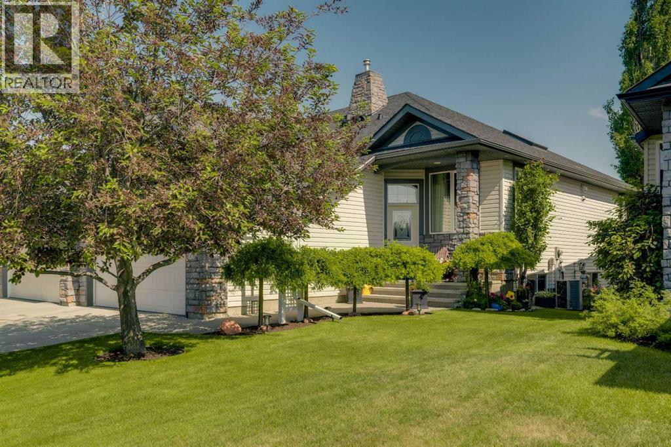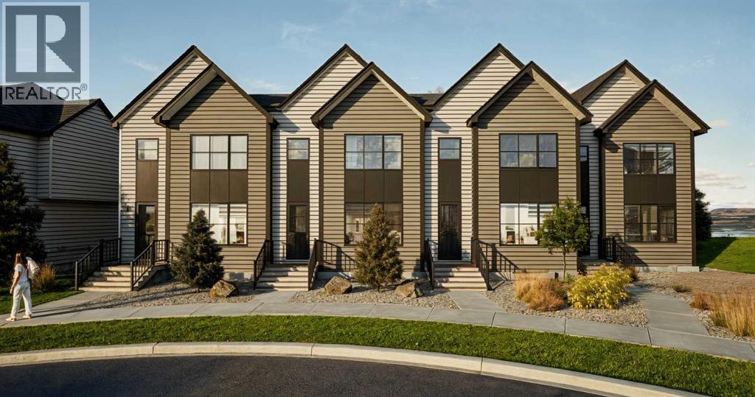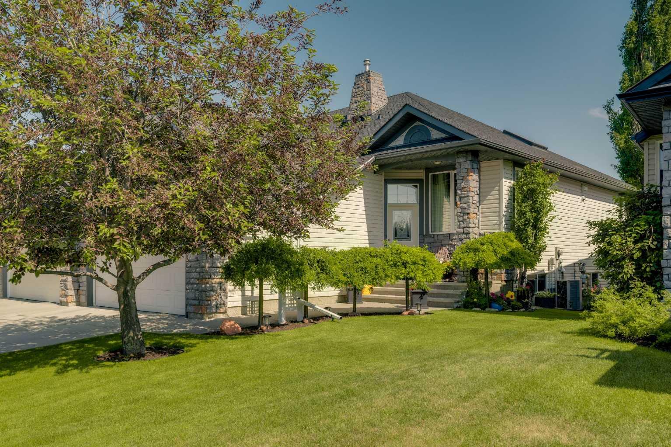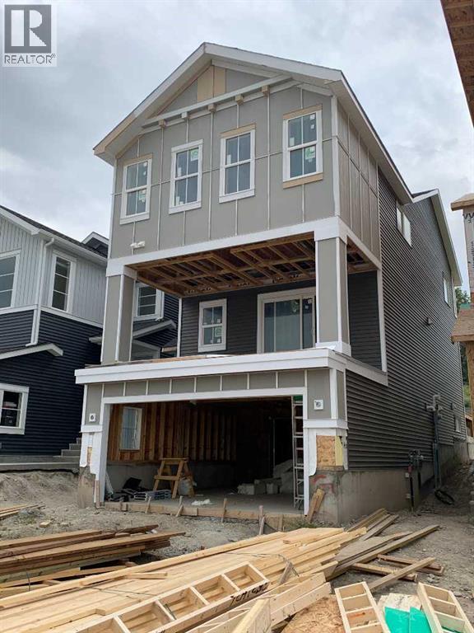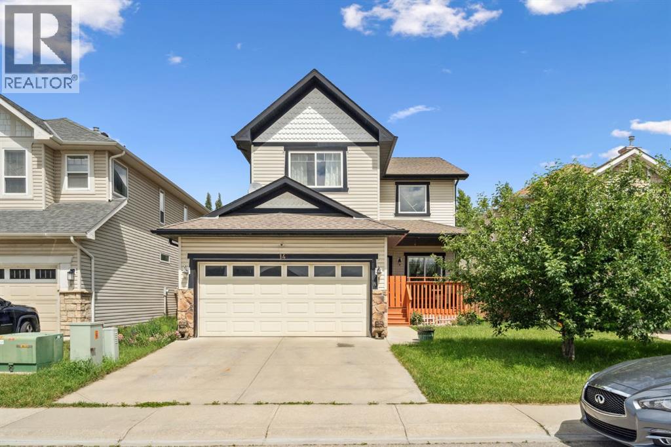
Highlights
Description
- Home value ($/Sqft)$376/Sqft
- Time on Houseful60 days
- Property typeSingle family
- Neighbourhood
- Median school Score
- Lot size4,639 Sqft
- Year built2003
- Garage spaces2
- Mortgage payment
Welcome to this bright and inviting 3-bedroom, 2.5-bathroom home, offering an amazingly well designed floor plan perfect for family living and entertaining. Step inside to a sun-filled living room with soaring vaulted ceiling that enhances the sense of space and light throughout the main floor.The heart of the home features a beautifully appointed kitchen with granite countertops, plenty of cabinetry, and an open flow into the spacious breakfast nook area—ideal for gatherings and everyday meals. Adjacent to the kitchen, the large family room with a fireplace provides the perfect spot to relax. A large main floor dining area is great for formal dining OR offers an office space to work from home as it is currently used. This space is also great for those with small kids and all their toys and within close proximity to both your living areas.Upstairs, the bright and generous primary suite includes a full ensuite bathroom with a luxurious jetted tub—your private retreat at the end of the day. Two additional bedrooms and a 4-piece bathroom complete the upper level, providing comfort and space for the whole family.The recently fully finished basement has a large rec room, additional bedroom, den/flex space AND a 4 pce bathroom! Great for a growing family!Located in a family-friendly neighborhood close to shopping, schools, parks, public transportation, and major roadways, this home combines comfort, convenience, and long-term value.Don’t miss your chance to own this exceptional family home! (id:63267)
Home overview
- Cooling None
- Heat source Natural gas
- Heat type Forced air
- # total stories 2
- Construction materials Wood frame
- Fencing Fence
- # garage spaces 2
- # parking spaces 4
- Has garage (y/n) Yes
- # full baths 3
- # half baths 1
- # total bathrooms 4.0
- # of above grade bedrooms 4
- Flooring Ceramic tile, vinyl plank
- Has fireplace (y/n) Yes
- Subdivision Royal oak
- Lot dimensions 431
- Lot size (acres) 0.106498644
- Building size 2017
- Listing # A2240858
- Property sub type Single family residence
- Status Active
- Other 3.734m X 2.615m
Level: Basement - Recreational room / games room 7.111m X 3.709m
Level: Basement - Bathroom (# of pieces - 4) 2.234m X 1.5m
Level: Basement - Bedroom 3.734m X 2.615m
Level: Basement - Dining room 4.115m X 3.024m
Level: Main - Bathroom (# of pieces - 2) 1.905m X 1.701m
Level: Main - Living room 4.039m X 3.758m
Level: Main - Breakfast room 3.024m X 2.109m
Level: Main - Family room 4.548m X 3.81m
Level: Main - Kitchen 3.81m X 3.633m
Level: Main - Primary bedroom 4.596m X 4.292m
Level: Upper - Bathroom (# of pieces - 4) 2.387m X 1.957m
Level: Upper - Bathroom (# of pieces - 5) 4.548m X 3.2m
Level: Upper - Bedroom 3.328m X 2.896m
Level: Upper - Bedroom 3.938m X 3.81m
Level: Upper
- Listing source url Https://www.realtor.ca/real-estate/28622003/14-royal-birch-terrace-nw-calgary-royal-oak
- Listing type identifier Idx

$-2,024
/ Month

