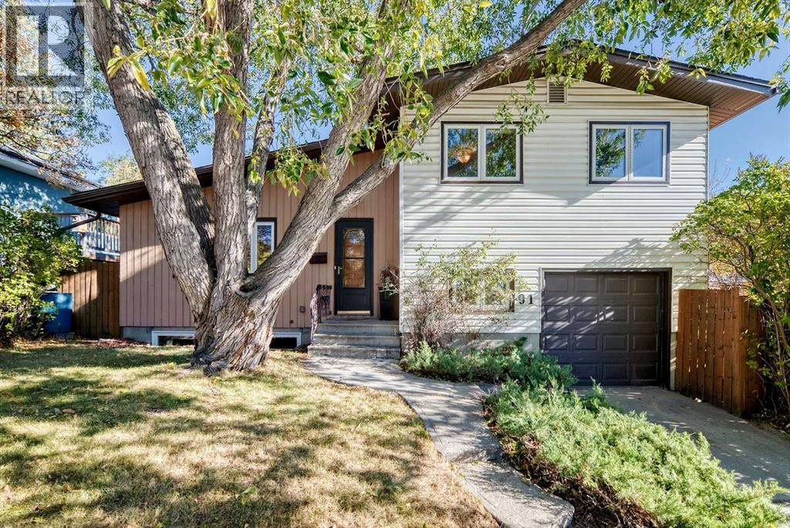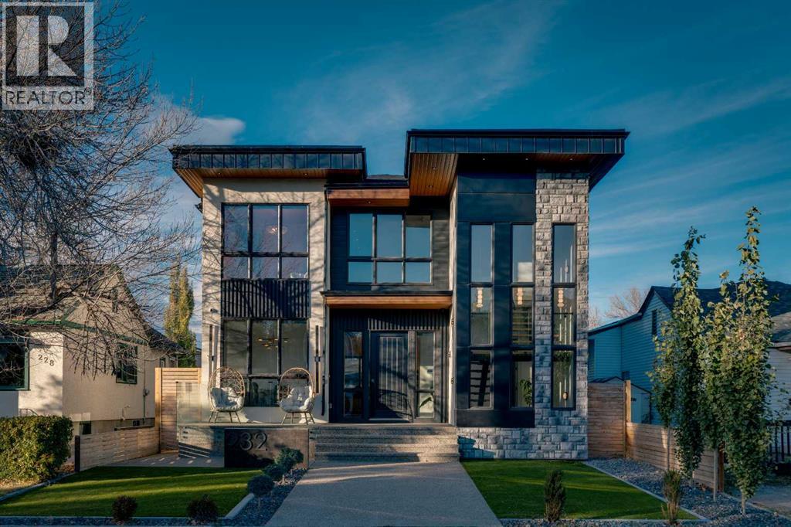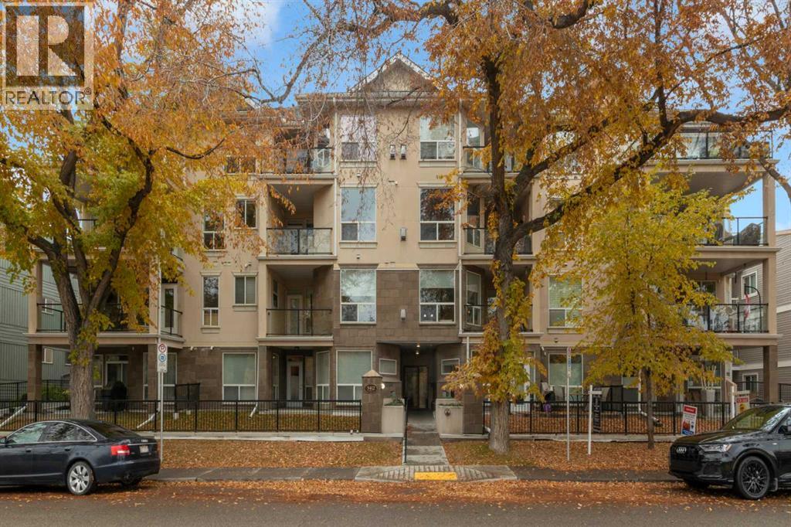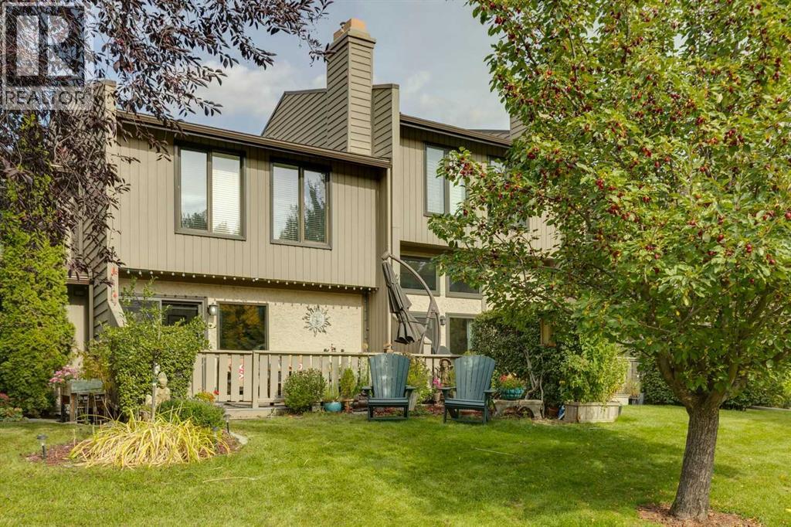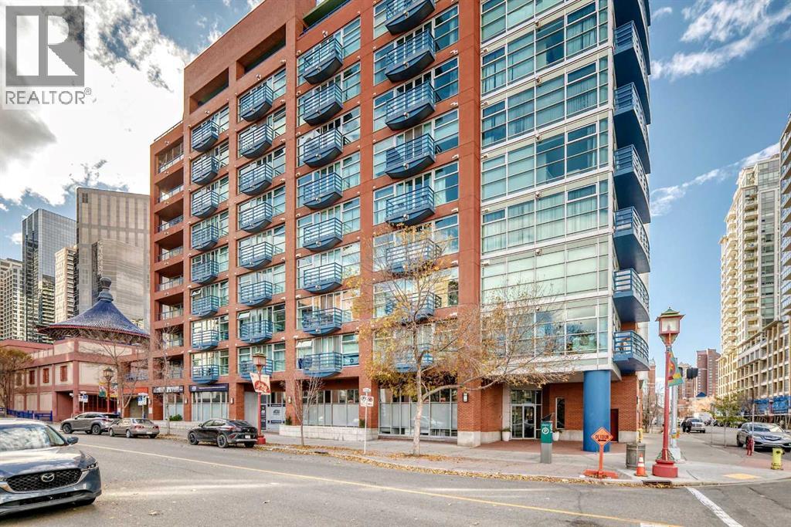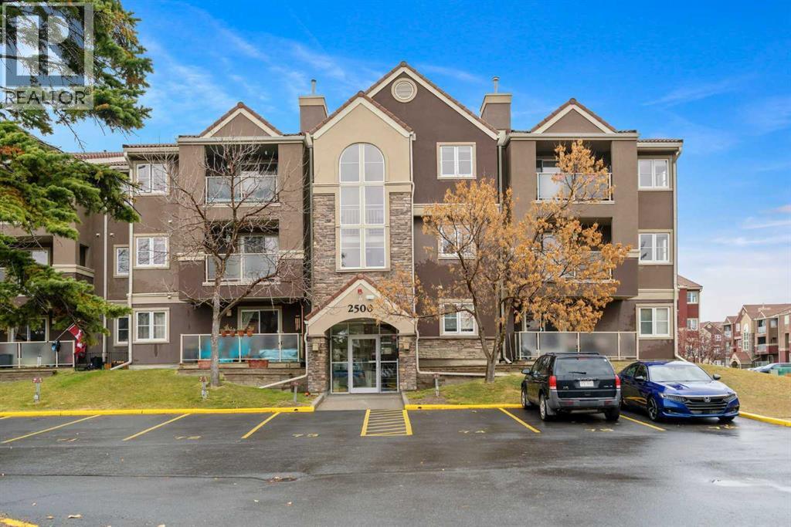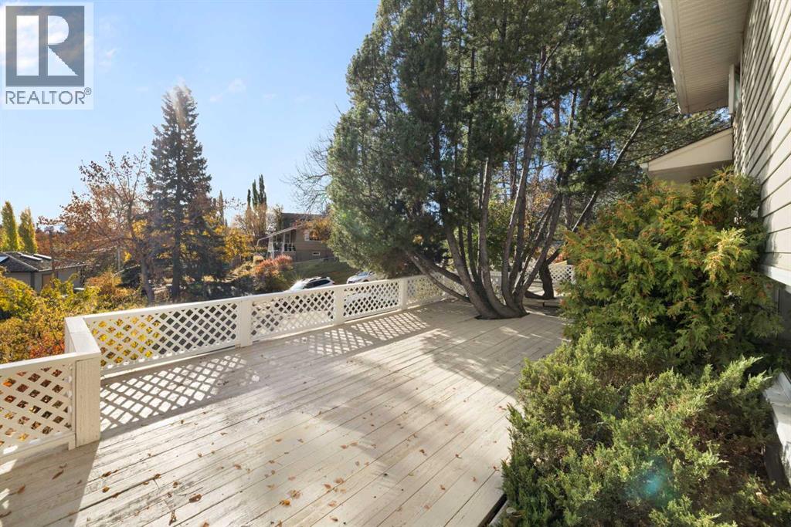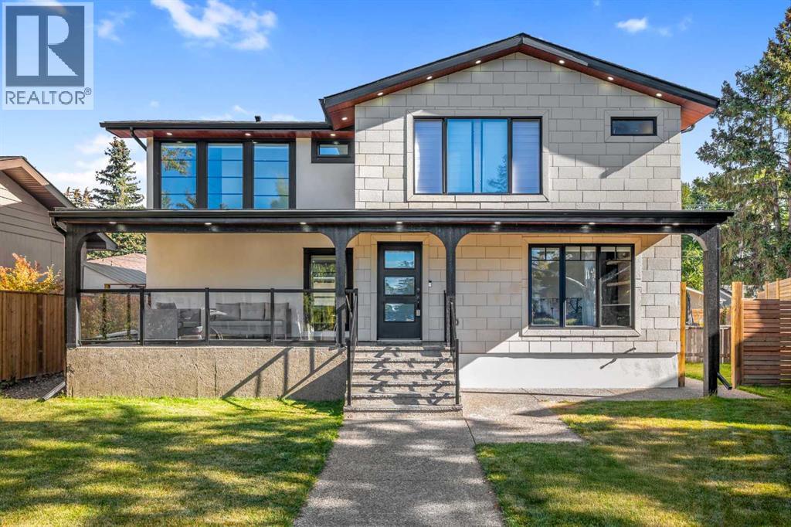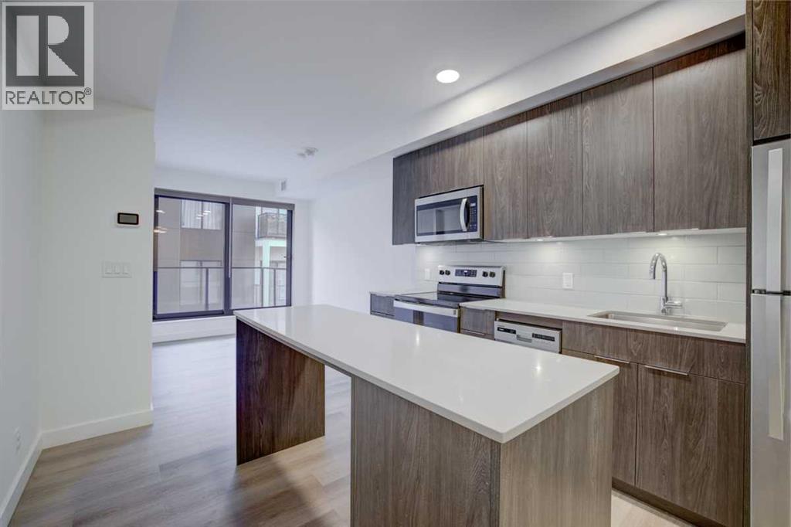- Houseful
- AB
- Calgary
- North Haven
- 14 Street Nw Unit 4504
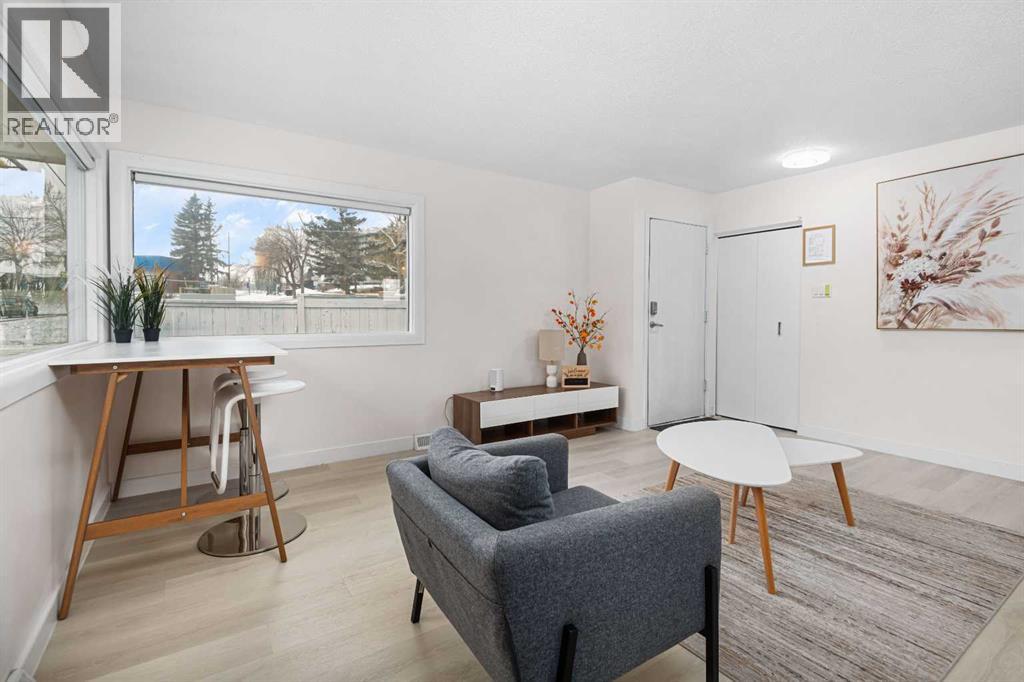
Highlights
Description
- Home value ($/Sqft)$542/Sqft
- Time on Houseful166 days
- Property typeSingle family
- StyleBungalow
- Neighbourhood
- Median school Score
- Lot size5,393 Sqft
- Year built1963
- Garage spaces2
- Mortgage payment
Discover the charm of 4504 14 St NW, a beautifully renovated bungalow offering breathtaking views. Conveniently sitting on a corner lot, this home offers exceptional possibilities for both first time home buyers and investors alike. This home features a modern open-concept main floor, thoughtfully updated and perfect for comfortable living. Recent upgrades include brand-new roofing installed in 2024 and a 200-amp electrical panel, ensuring long-term peace of mind.Don't forget, the basement is finished with an extra bathroom and 2 bedrooms! Ideally located in a desirable NW Calgary neighbourhood close to parks, schools, and amenities, this property is a perfect blend of style, functionality, and convenience. Located directly across from the esteemed Winter Club, this residence offers a lifestyle of convenience and luxury. Call your favourite Realtor today! (id:63267)
Home overview
- Cooling None
- Heat source Natural gas
- Heat type Forced air
- # total stories 1
- Fencing Fence
- # garage spaces 2
- # parking spaces 2
- Has garage (y/n) Yes
- # full baths 2
- # total bathrooms 2.0
- # of above grade bedrooms 5
- Flooring Hardwood, vinyl
- Subdivision North haven
- Lot dimensions 501
- Lot size (acres) 0.123795405
- Building size 1106
- Listing # A2219124
- Property sub type Single family residence
- Status Active
- Bathroom (# of pieces - 3) 1.701m X 2.591m
Level: Basement - Bedroom 4.014m X 3.987m
Level: Basement - Bedroom 3.987m X 3.301m
Level: Basement - Family room 7.696m X 6.501m
Level: Basement - Bathroom (# of pieces - 4) 3.862m X 1.5m
Level: Main - Living room 5.13m X 4.42m
Level: Main - Bedroom 3.786m X 2.49m
Level: Main - Dining room 2.719m X 2.615m
Level: Main - Primary bedroom 3.862m X 3.786m
Level: Main - Kitchen 3.911m X 3.886m
Level: Main - Bedroom 3.453m X 2.643m
Level: Main
- Listing source url Https://www.realtor.ca/real-estate/28280412/4504-14-street-nw-calgary-north-haven
- Listing type identifier Idx

$-1,597
/ Month

