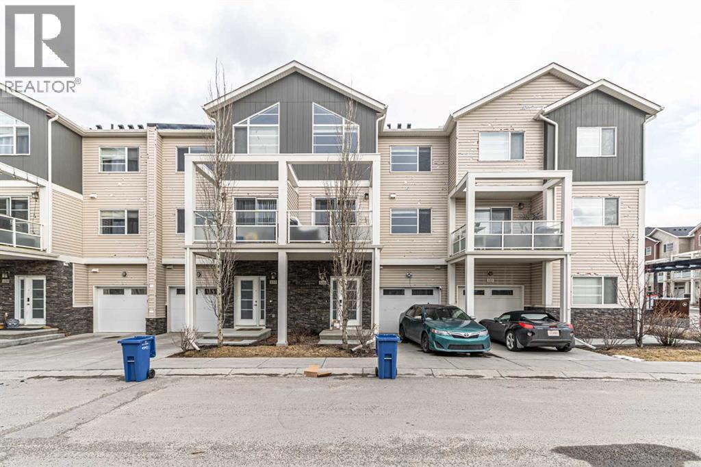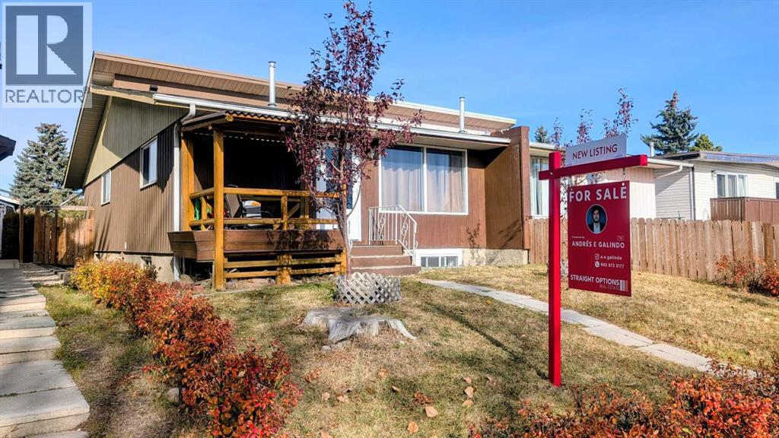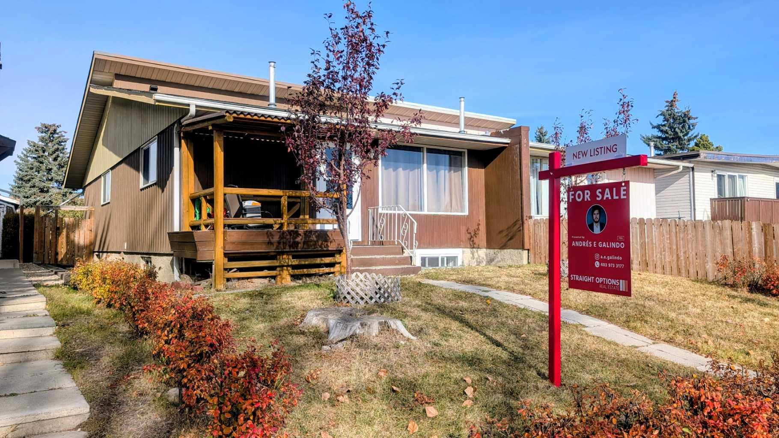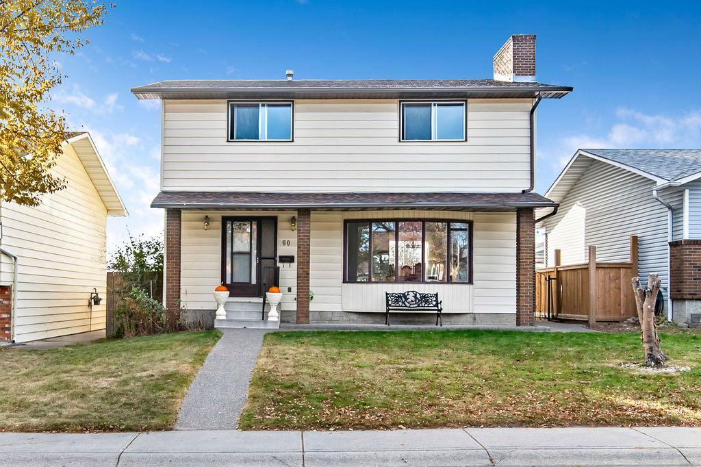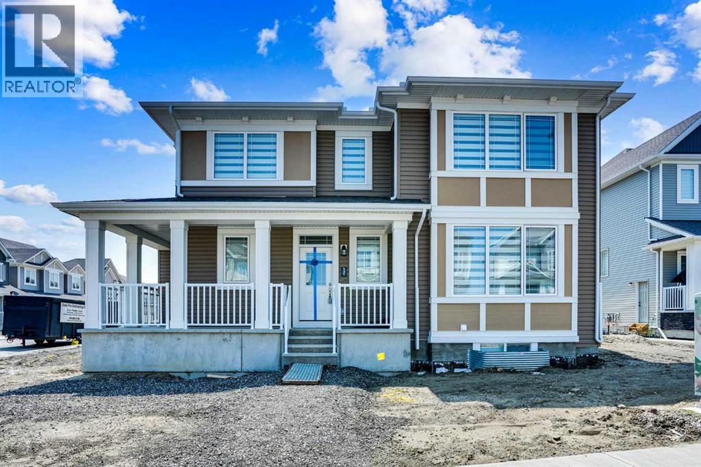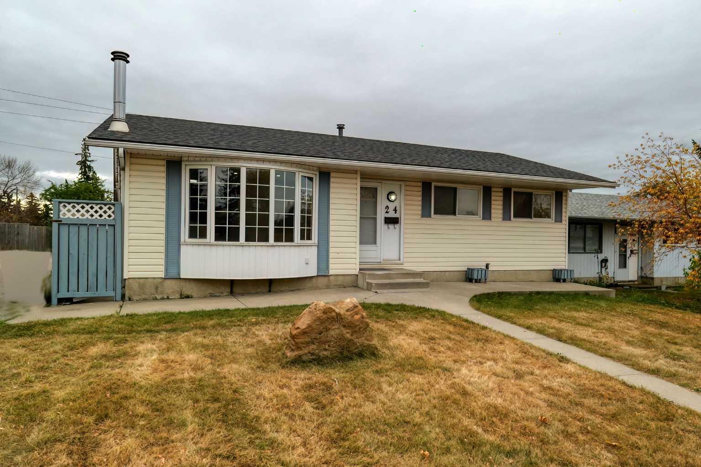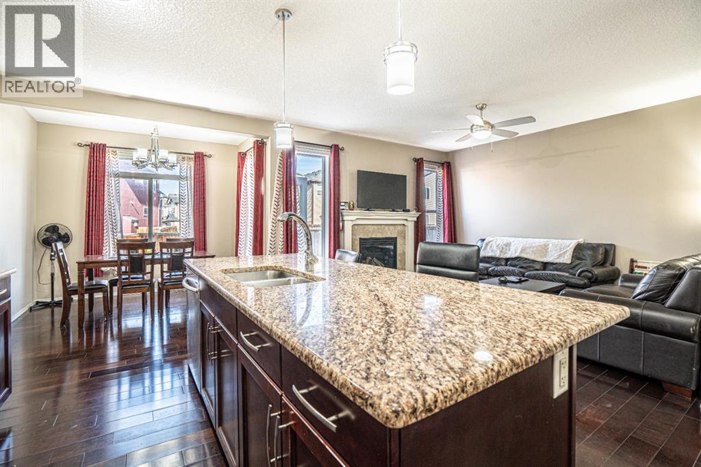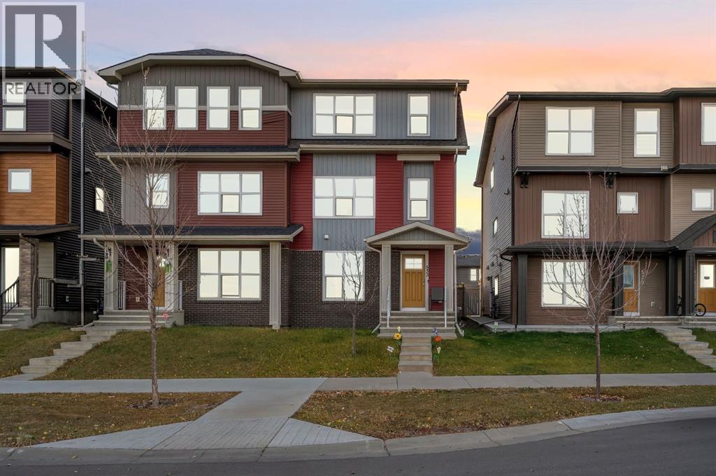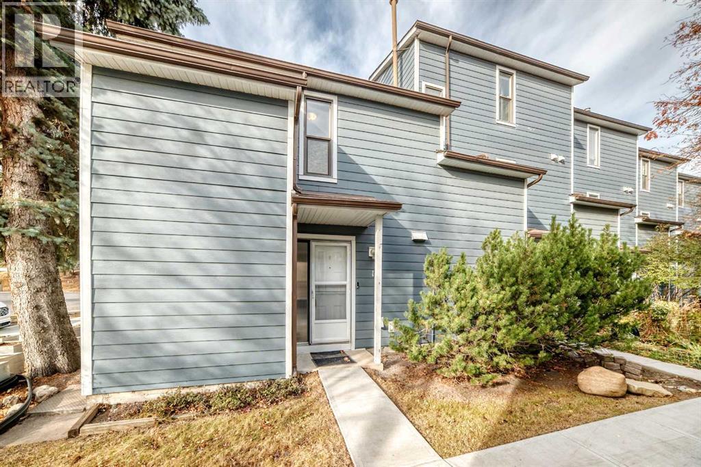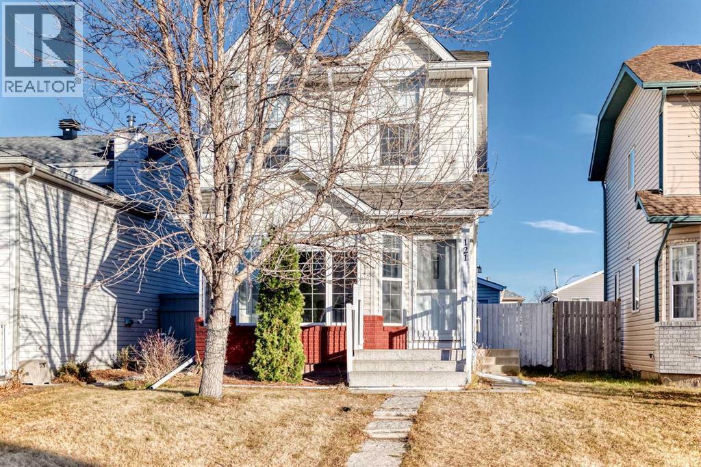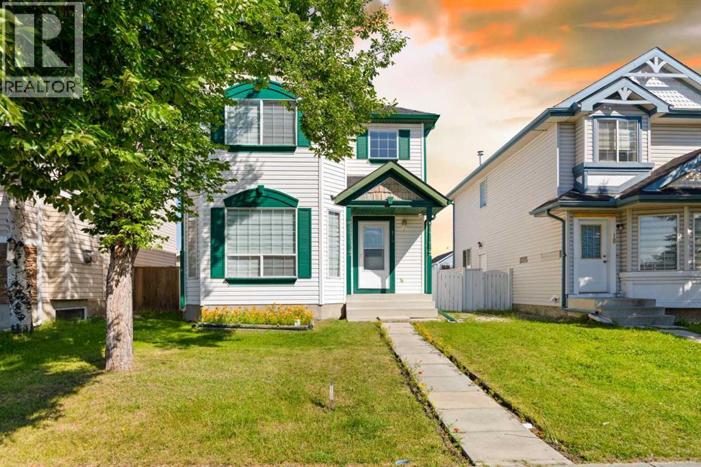
Highlights
Description
- Home value ($/Sqft)$394/Sqft
- Time on Houseful41 days
- Property typeSingle family
- Neighbourhood
- Median school Score
- Lot size323 Sqft
- Year built1997
- Garage spaces2
- Mortgage payment
Welcome to this beautifully maintained home with over 1440 Sq Ft of living space, offering the perfect blend of comfort, style, and functionality. The main floor boasts a formal living room and a warm family room, inviting family room —ideal for both relaxing evenings and entertaining guests. The spacious, family-sized kitchen features upgraded appliances and a bright breakfast nook, perfect for morning coffee or casual meals. Step outside to the backyard with a large deck—an ideal spot for summer BBQs and gatherings. Upstairs, you’ll find four generous bedrooms, including a luxurious primary suite with a private 4-piece ensuite and walk-in closet. The fully finished basement offers even more space —great for extended family. The welcoming backyard offers plenty of space for gatherings and family time with a double detached garage. Conveniently located close to schools, parks, shopping, and public transit, this home offers exceptional value and versatility. A must-see! Dog park at the front of the house. And close to public park and walking distance to Genesis centre. (id:63267)
Home overview
- Cooling None
- Heat source Natural gas
- Heat type Forced air
- # total stories 2
- Construction materials Wood frame
- Fencing Fence
- # garage spaces 2
- # parking spaces 4
- Has garage (y/n) Yes
- # full baths 3
- # half baths 1
- # total bathrooms 4.0
- # of above grade bedrooms 4
- Flooring Carpeted, ceramic tile, hardwood
- Community features Lake privileges
- Subdivision Taradale
- Directions 2093977
- Lot dimensions 30.01
- Lot size (acres) 0.0074153696
- Building size 1445
- Listing # A2258667
- Property sub type Single family residence
- Status Active
- Primary bedroom 3.453m X 3.862m
Level: 2nd - Bathroom (# of pieces - 3) 2.819m X 1.372m
Level: 2nd - Bedroom 3.962m X 3.149m
Level: 2nd - Bedroom 2.819m X 2.819m
Level: 2nd - Bathroom (# of pieces - 4) 2.819m X 1.524m
Level: 2nd - Recreational room / games room 6.072m X 7.215m
Level: Basement - Furnace 2.795m X 3.734m
Level: Basement - Bedroom 3.633m X 2.896m
Level: Basement - Bathroom (# of pieces - 4) 2.286m X 1.5m
Level: Basement - Foyer 2.896m X 2.134m
Level: Main - Dining room 2.996m X 2.566m
Level: Main - Kitchen 3.581m X 3.225m
Level: Main - Living room 3.962m X 2.996m
Level: Main - Other 1.042m X 1.219m
Level: Main - Bathroom (# of pieces - 2) 0.762m X 1.853m
Level: Main - Living room 3.429m X 3.987m
Level: Main
- Listing source url Https://www.realtor.ca/real-estate/28893300/14-tarington-park-ne-calgary-taradale
- Listing type identifier Idx

$-1,517
/ Month

