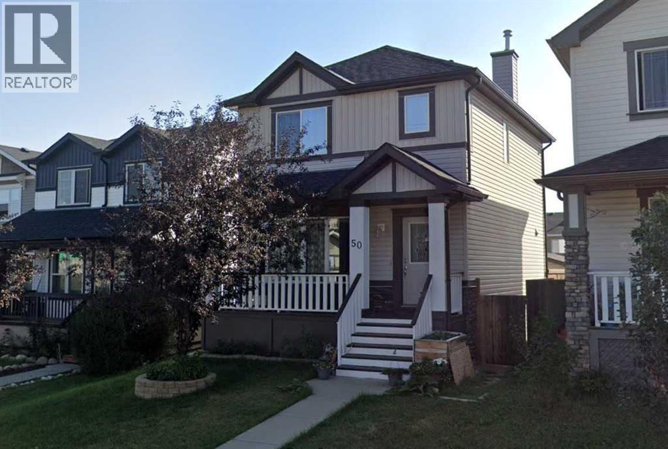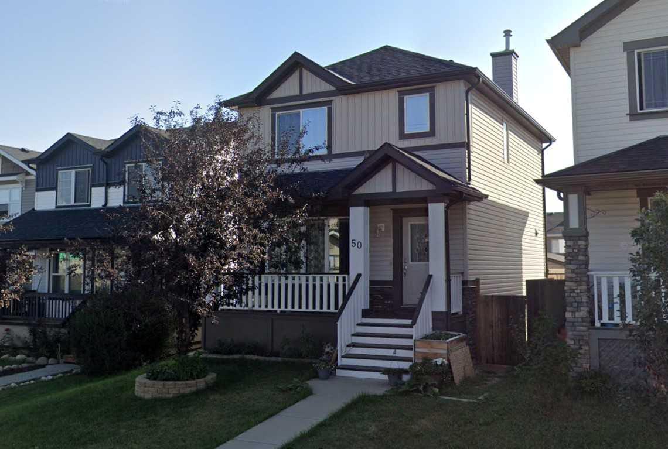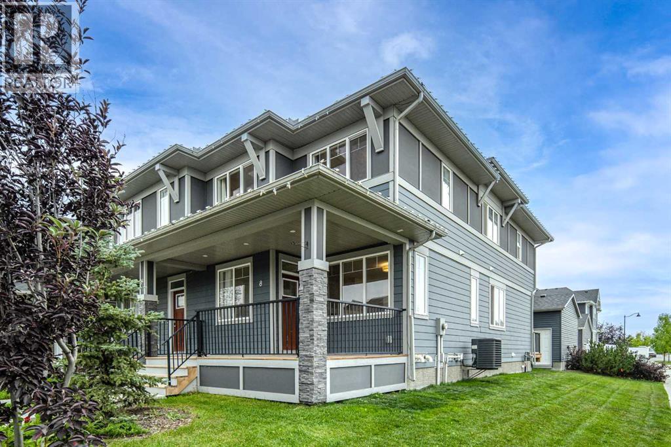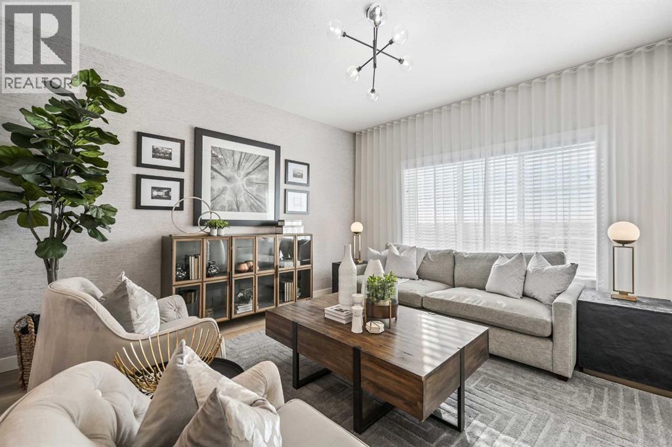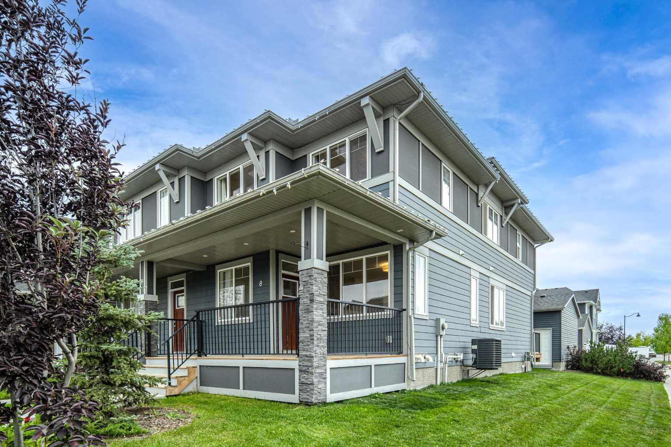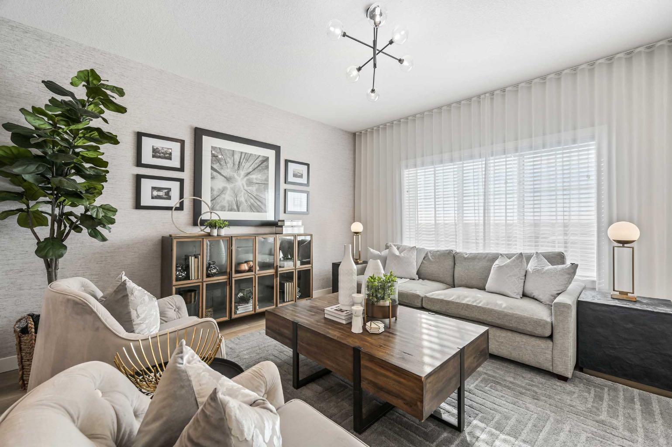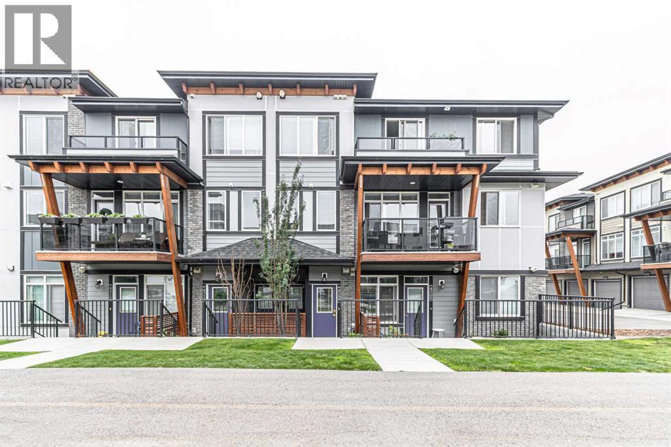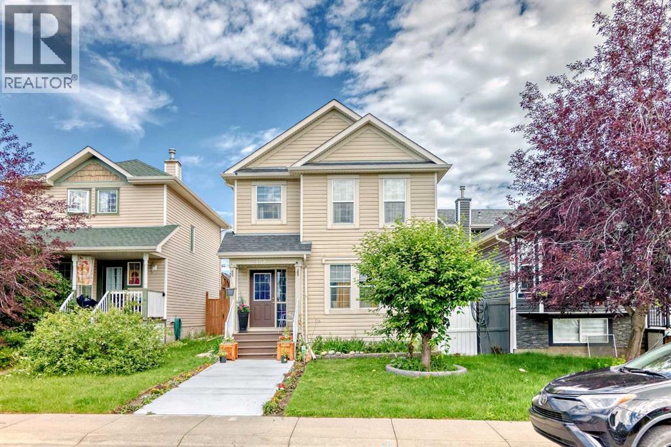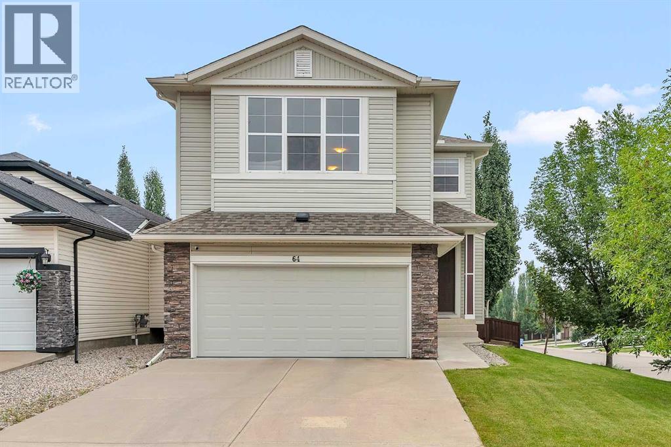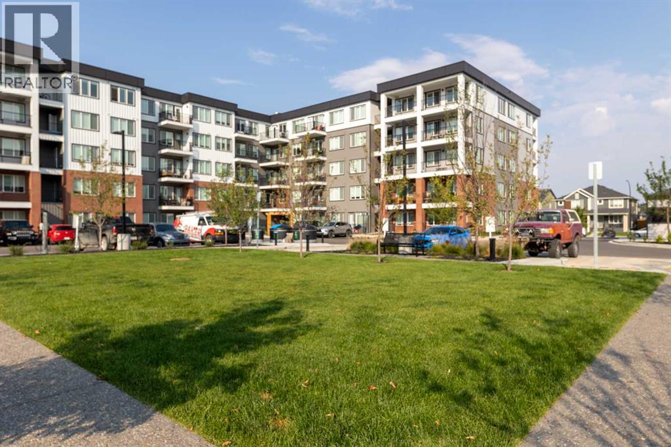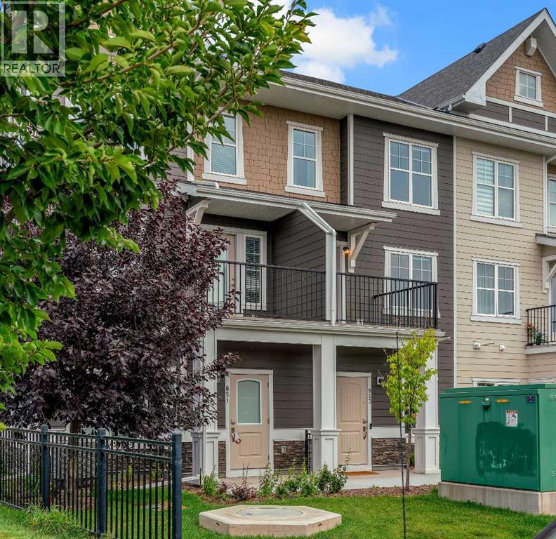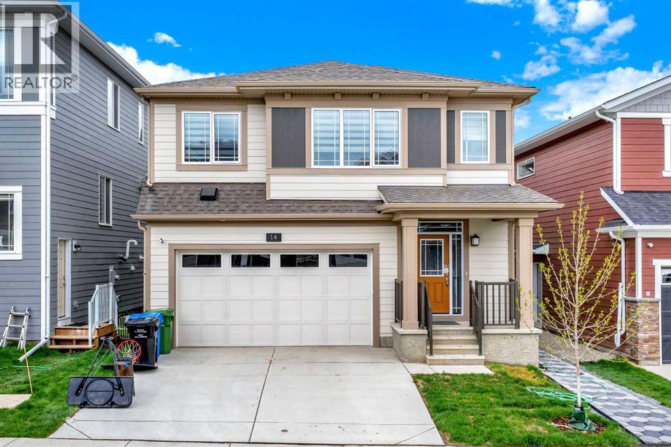
Highlights
Description
- Home value ($/Sqft)$349/Sqft
- Time on Houseful95 days
- Property typeSingle family
- Neighbourhood
- Median school Score
- Year built2024
- Garage spaces2
- Mortgage payment
Welcome to 14 Yorkstone Manor SW, a beautifully maintained and modern home located in the sought-after community of Yorkville. This spacious property offers a total of 5 bedrooms and 3.5 bathrooms, with a layout designed for both style and functionality. The home features impressive 9 ft ceilings on both the main and upper floors, creating an airy, open feel throughout. The upper level includes four generously sized bedrooms, two full bathrooms, and a convenient laundry room. On the main floor, you'll find a bright open-concept living space complete with an electric fireplace, a private den, a powder room, and a sleek kitchen featuring a gas stove, pantry, and modern finishes. The fully finished legal basement suite offers a separate side entrance, one bedroom, a full bathroom, family room, kitchen, and its own laundry area, ideal for extended family or rental income. To ensure privacy and comfort, the basement ceiling has been upgraded with Rockwool insulation and Sonopan panels for added soundproofing. Still under builder warranty, this home is move-in ready and offers exceptional value. Located close to parks, pathways, and major roadways, 14 Yorkstone Manor SW is a perfect blend of luxury, practicality, and investment potential. Note: The AC unit and water softener are currently under lease. The leases must be transferred prior to the possession date. The monthly lease payment is $80 for the AC unit and $40 for the water softener. (id:63267)
Home overview
- Cooling See remarks
- Heat source Natural gas
- Heat type Central heating
- # total stories 2
- Construction materials Poured concrete
- Fencing Not fenced
- # garage spaces 2
- # parking spaces 4
- Has garage (y/n) Yes
- # full baths 3
- # half baths 1
- # total bathrooms 4.0
- # of above grade bedrooms 5
- Flooring Carpeted, ceramic tile, hardwood, vinyl plank
- Has fireplace (y/n) Yes
- Subdivision Yorkville
- Lot dimensions 2952
- Lot size (acres) 0.069360904
- Building size 2289
- Listing # A2226663
- Property sub type Single family residence
- Status Active
- Bedroom 3.405m X 2.844m
Level: 2nd - Family room 4.52m X 5.614m
Level: 2nd - Bathroom (# of pieces - 5) 2.819m X 3.328m
Level: 2nd - Bedroom 4.09m X 3.149m
Level: 2nd - Bathroom (# of pieces - 4) 3.024m X 2.615m
Level: 2nd - Primary bedroom 4.139m X 3.505m
Level: 2nd - Bedroom 2.819m X 3.987m
Level: 2nd - Laundry 2.819m X 1.905m
Level: 2nd - Bathroom (# of pieces - 3) 1.5m X 2.643m
Level: Basement - Bedroom 3.377m X 5.511m
Level: Basement - Bathroom (# of pieces - 2) 1.472m X 1.548m
Level: Main - Dining room 4.014m X 3.353m
Level: Main - Living room 4.749m X 4.7m
Level: Main - Kitchen 4.014m X 3.149m
Level: Main - Den 2.158m X 2.262m
Level: Main
- Listing source url Https://www.realtor.ca/real-estate/28400463/14-yorkstone-manor-sw-calgary-yorkville
- Listing type identifier Idx

$-2,131
/ Month

