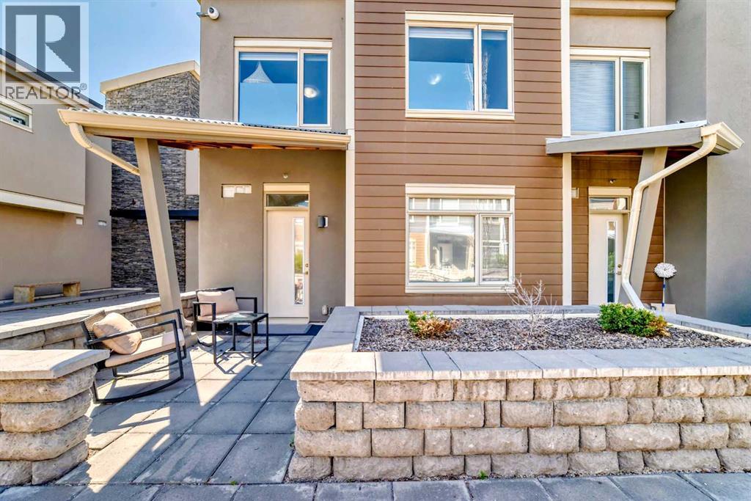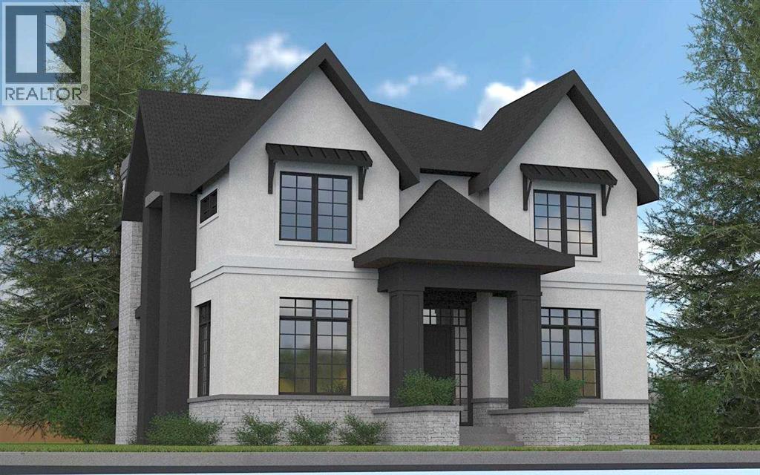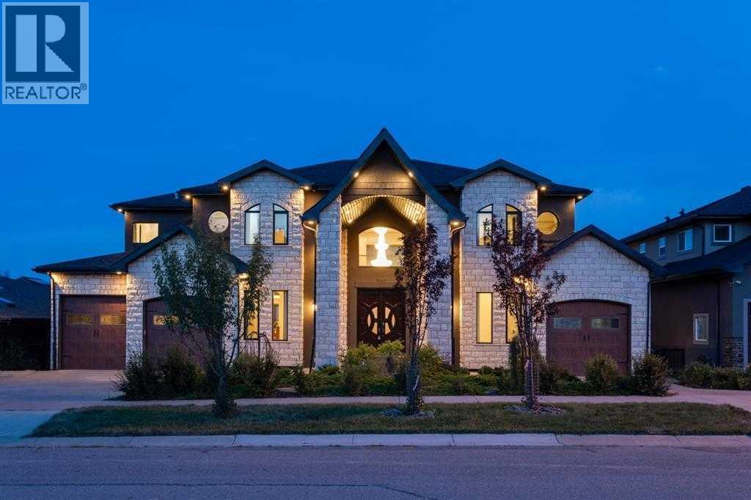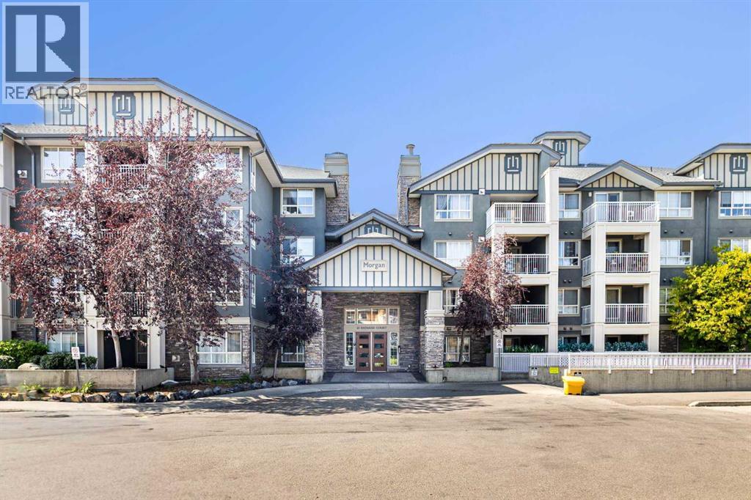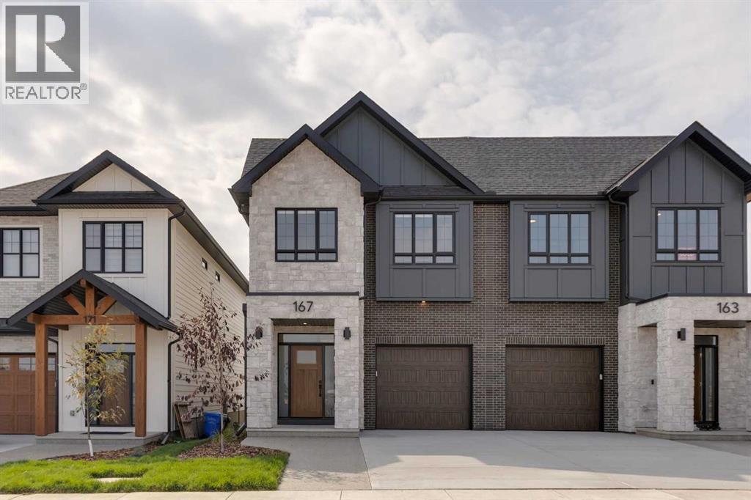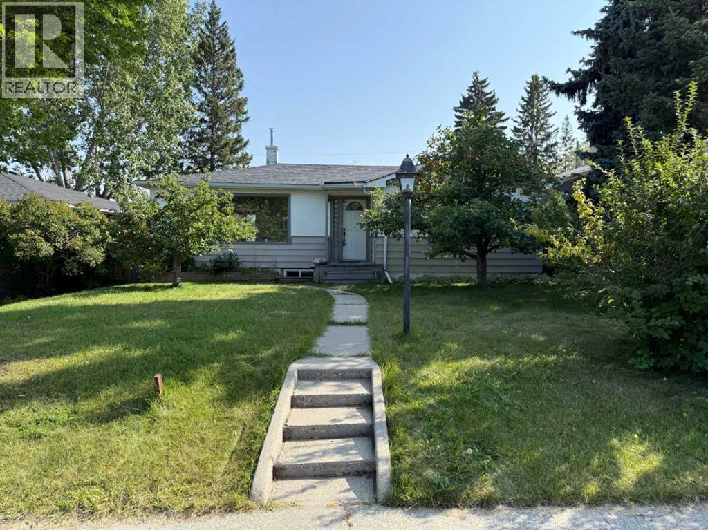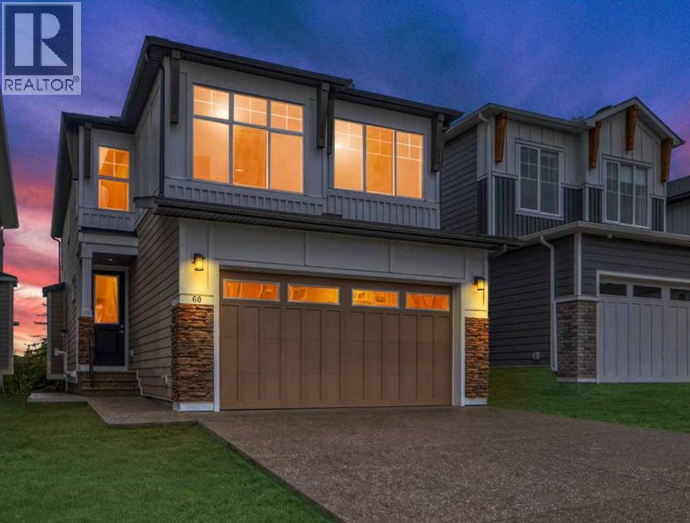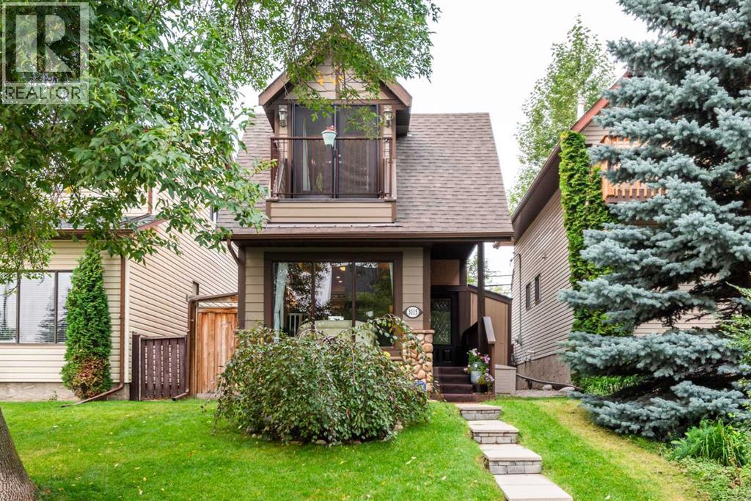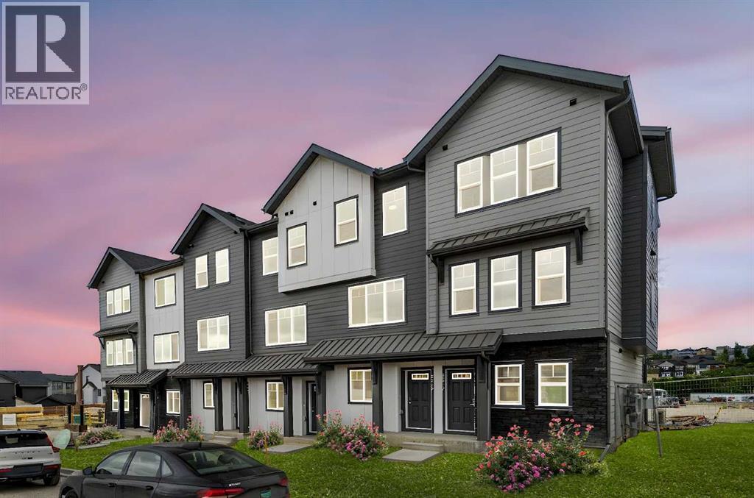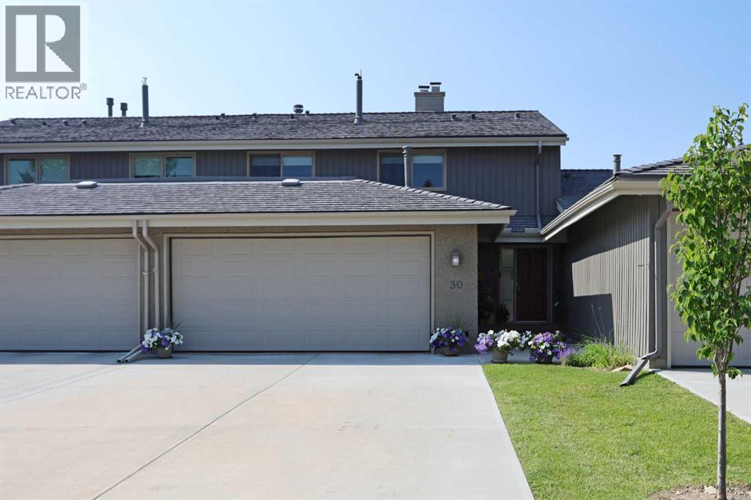- Houseful
- AB
- Calgary
- Aspenwoods
- 140 Ascot Pt SW
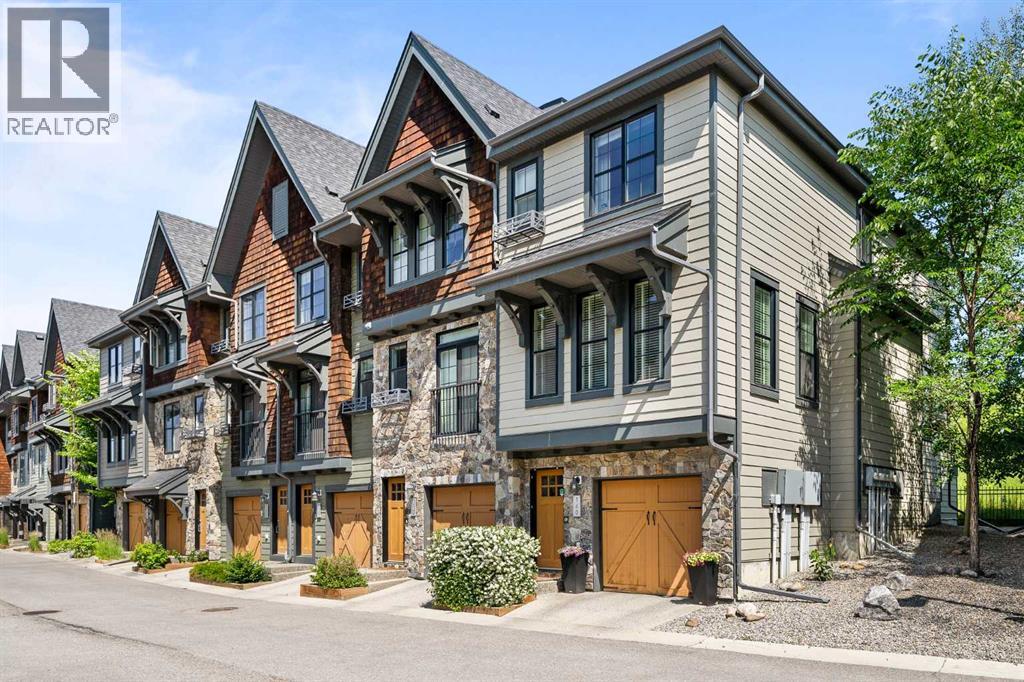
Highlights
Description
- Home value ($/Sqft)$406/Sqft
- Time on Housefulnew 21 hours
- Property typeSingle family
- Neighbourhood
- Median school Score
- Lot size1,746 Sqft
- Year built2012
- Garage spaces2
- Mortgage payment
Welcome to this spacious 2 Bedroom 3 bath with den in the picturesque community of Castle Keep in Aspen Woods. This well maintained home has been upgraded on every level starting with new refrigerator, central air, Washer/dryer, metal railings, and hardwood floors on every level including stairs. The modern kitchen has plenty of cabinets, pantry & large island with quartz countertops. The large primary bedroom has plenty of windows looking out to the expansive green space out back. The heated tandem garage has plenty of storage racks & additional storage in the attached mechanical room. Only minutes from restaurants, shopping, schools & access to the new ring road, this charming home is waiting for you. Come see for yourself how beautiful this home is. (id:63267)
Home overview
- Cooling Central air conditioning
- Heat type Central heating
- # total stories 2
- Construction materials Wood frame
- Fencing Fence
- # garage spaces 2
- # parking spaces 2
- Has garage (y/n) Yes
- # full baths 2
- # half baths 1
- # total bathrooms 3.0
- # of above grade bedrooms 2
- Flooring Ceramic tile, hardwood
- Subdivision Aspen woods
- Lot dimensions 162.18
- Lot size (acres) 0.04007413
- Building size 1553
- Listing # A2254845
- Property sub type Single family residence
- Status Active
- Other 2.539m X 3.405m
Level: 2nd - Primary bedroom 3.377m X 3.481m
Level: 2nd - Bathroom (# of pieces - 4) 1.524m X 2.463m
Level: 2nd - Laundry 0.991m X 1.042m
Level: 2nd - Bathroom (# of pieces - 3) 1.524m X 2.414m
Level: 2nd - Bedroom 3.124m X 3.557m
Level: 2nd - Other 1.219m X 4.215m
Level: Lower - Furnace 0.991m X 4.929m
Level: Lower - Kitchen 2.743m X 2.92m
Level: Main - Bathroom (# of pieces - 2) 1.524m X 1.6m
Level: Main - Dining room 2.947m X 3.734m
Level: Main - Living room 3.505m X 4.724m
Level: Main
- Listing source url Https://www.realtor.ca/real-estate/28826681/140-ascot-point-sw-calgary-aspen-woods
- Listing type identifier Idx

$-1,680
/ Month

