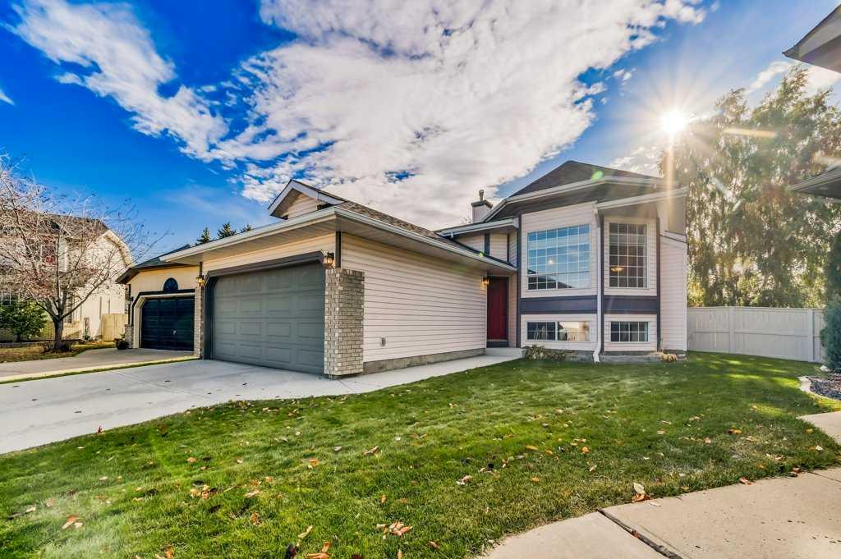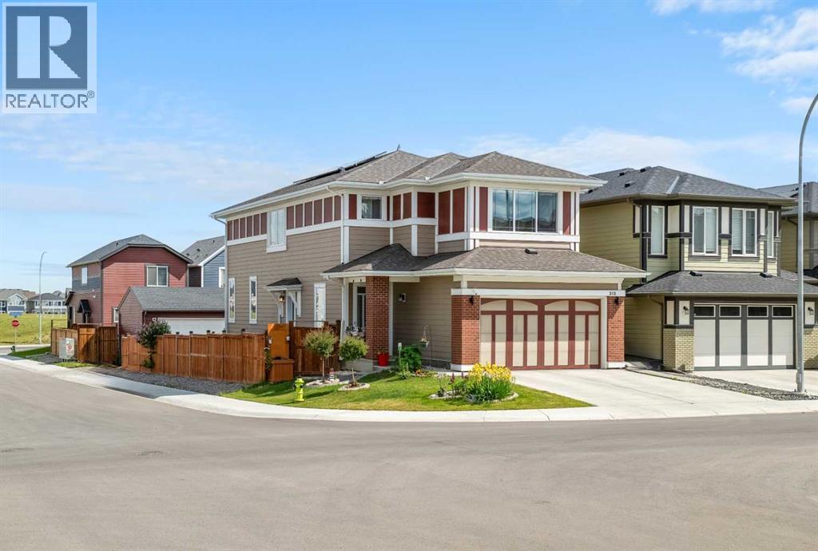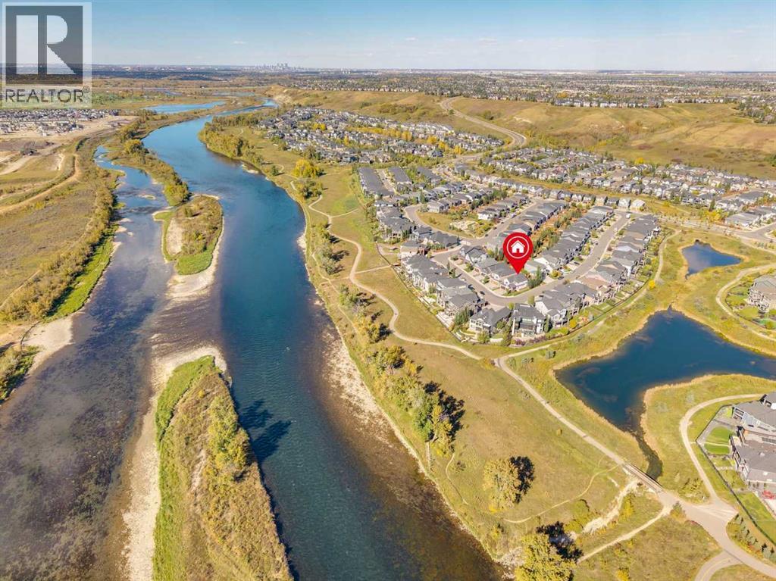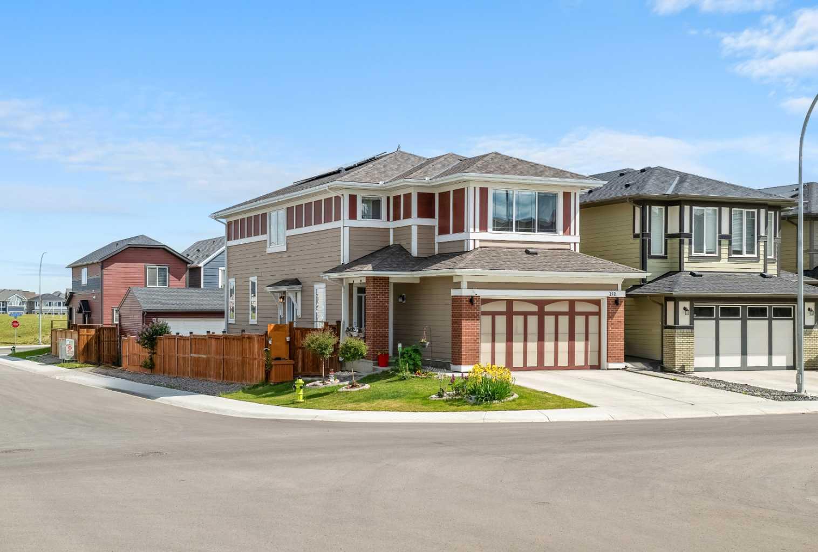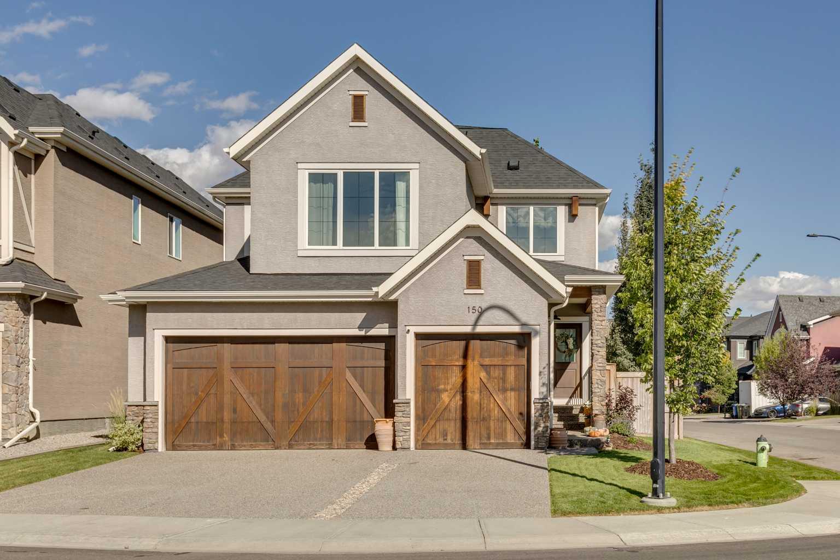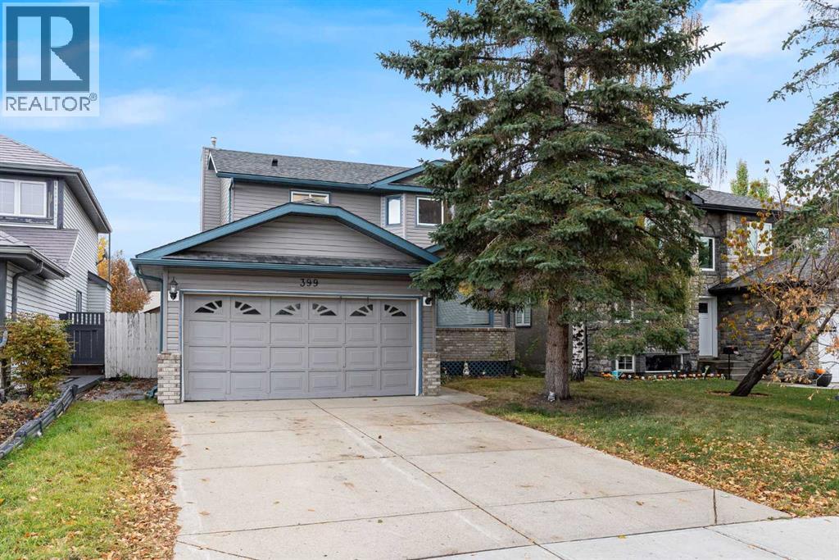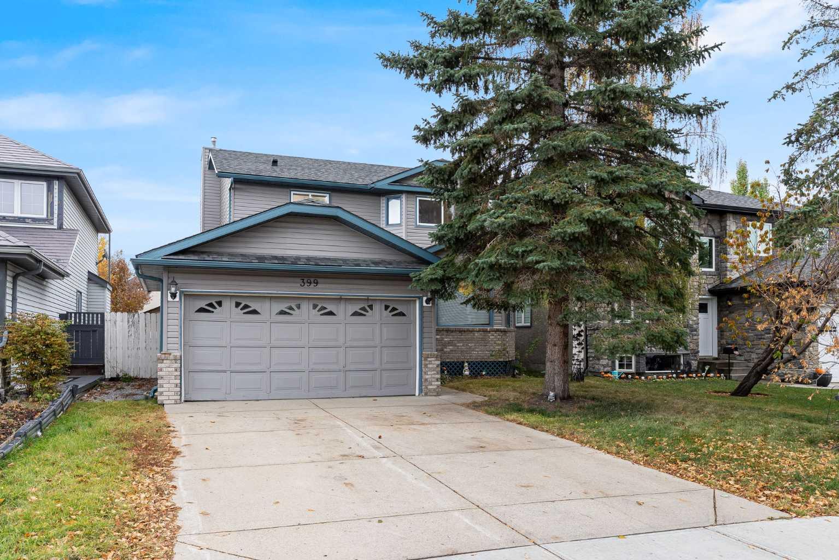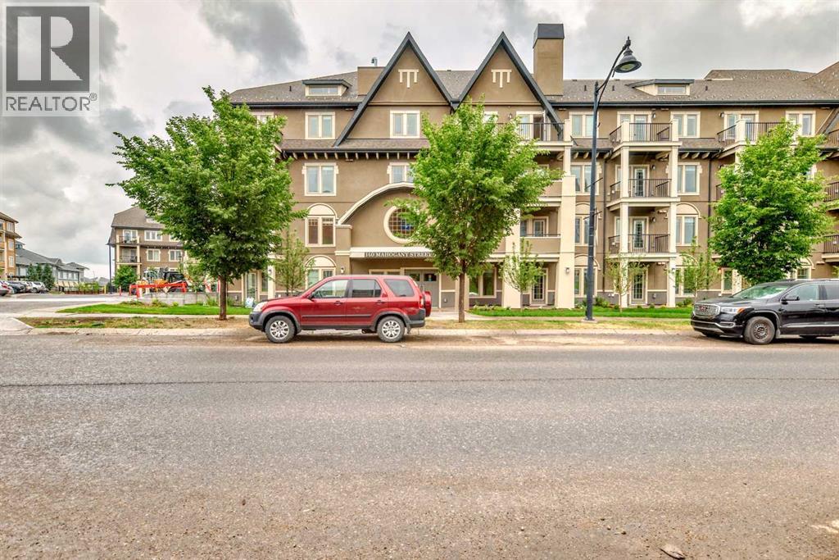
140 Mahogany Street Se Unit 117
140 Mahogany Street Se Unit 117
Highlights
Description
- Home value ($/Sqft)$496/Sqft
- Time on Houseful156 days
- Property typeSingle family
- Neighbourhood
- Median school Score
- Year built2025
- Mortgage payment
Welcome to Sandgate at Mahogany—where modern comfort meets vibrant, lakeside living. Built by the 2-Time Multi-Family Builder of the Year, this brand-new 1-bedroom unit offers a rare combination of style, convenience, and lifestyle perks that few communities in Calgary can match. From the moment you arrive, you'll appreciate the direct street-level access, making everyday comings and goings—whether it’s walking your dog, grabbing a coffee, or welcoming guests—effortless and inviting. Inside, you'll find thoughtful details throughout: 1 1/4" quartz countertops in both the kitchen and bathroom, elegant 42" upper cabinets, full stainless steel Whirlpool appliances, and 9-foot knockdown ceilings that add airiness to the open-concept layout. Whether you’re cooking, relaxing, or entertaining, the kitchen flows seamlessly into a central dining area and rear lifestyle room that opens to your private patio with BBQ gas line—perfect for summer evenings. The spacious primary suite includes a walkthrough closet with cheater access to the main 4-piece bath, and there’s in-suite laundry with extra storage just off the entry for added convenience. But the real story here is location. Just steps from Westman Village, you’ll enjoy boutique shops, restaurants, cafes, fitness studios, and even a jazz club—right in your backyard. Take a 5-minute stroll to Central Park, Mahogany’s newly completed gathering space with green space, splash park, and community events. Or head a little farther to West Beach for sun, sand, and paddleboarding. Living in Mahogany means 22 km of scenic pathways, two private beaches, playgrounds, dog parks, and the best lake lifestyle Calgary has to offer. This isn’t just a home—it’s a lifestyle investment in one of the city’s most celebrated communities. Fitness Studio | Guest Suite | Pet-Friendly | Close to Groceries, Transit & Dining. Whether you're a first-time buyer, downsizer, or savvy investor, this is urban lakeside living at its finest. (id:63267)
Home overview
- Cooling See remarks
- Heat source Natural gas
- Heat type Baseboard heaters
- # total stories 4
- Construction materials Wood frame
- # parking spaces 1
- # full baths 1
- # total bathrooms 1.0
- # of above grade bedrooms 1
- Flooring Carpeted, ceramic tile, laminate
- Community features Lake privileges, fishing, pets allowed with restrictions
- Subdivision Mahogany
- Directions 2023827
- Lot size (acres) 0.0
- Building size 554
- Listing # A2222312
- Property sub type Single family residence
- Status Active
- Dining room 3.225m X 2.185m
Level: Main - Bathroom (# of pieces - 4) 2.438m X 1.524m
Level: Main - Primary bedroom 2.871m X 3.633m
Level: Main - Laundry 1.753m X 1.829m
Level: Main - Kitchen 3.225m X 3.024m
Level: Main - Living room 2.92m X 3.734m
Level: Main
- Listing source url Https://www.realtor.ca/real-estate/28331007/117-140-mahogany-street-se-calgary-mahogany
- Listing type identifier Idx

$-404
/ Month

