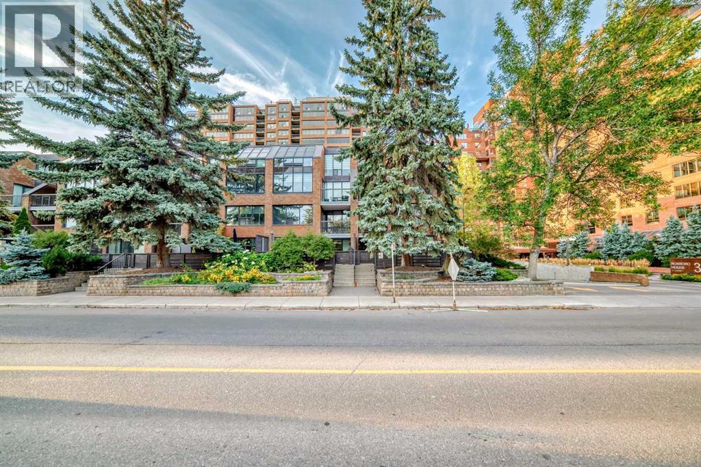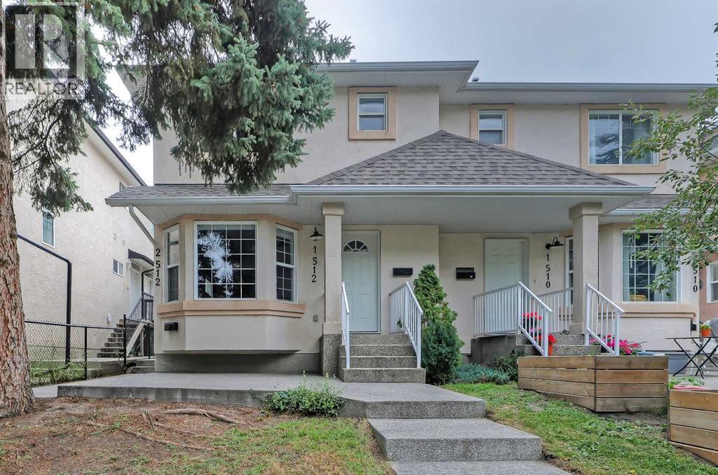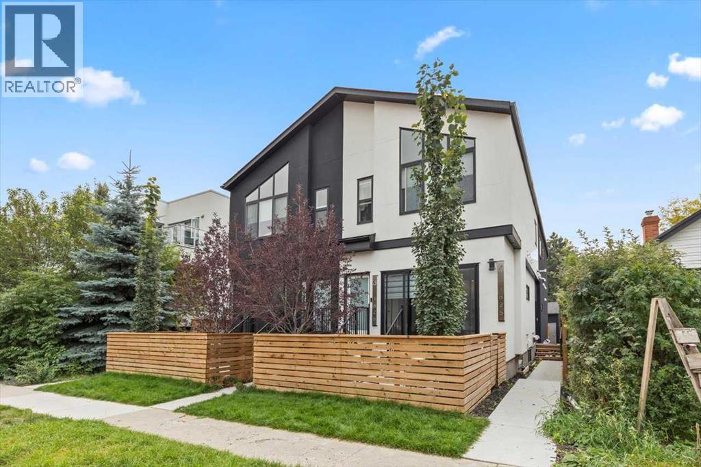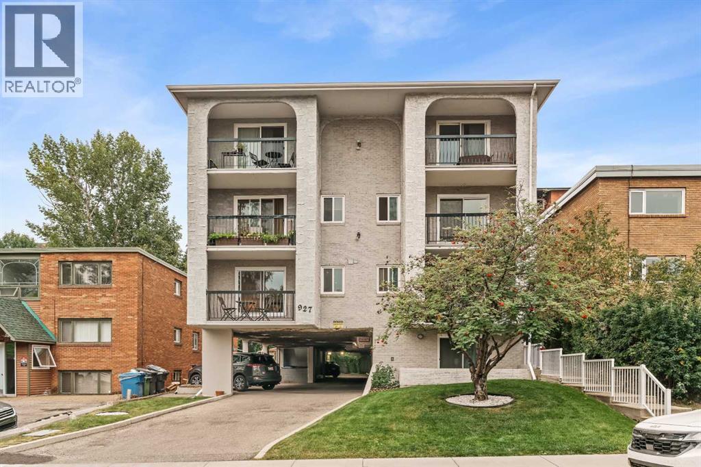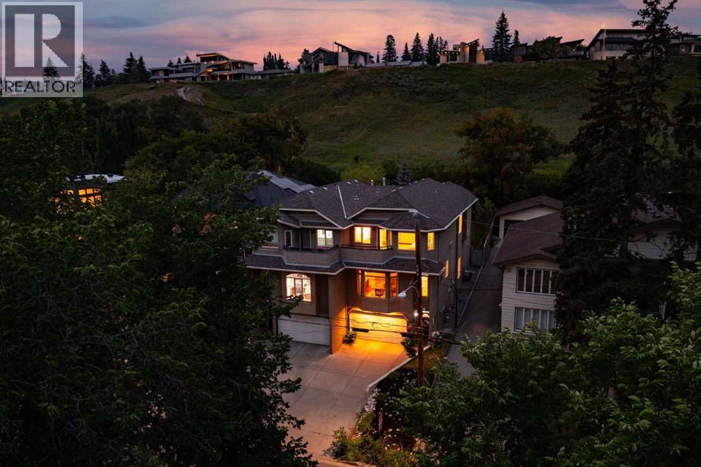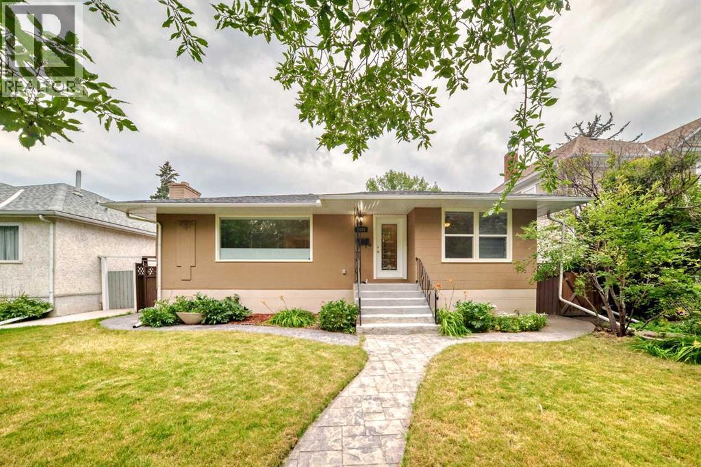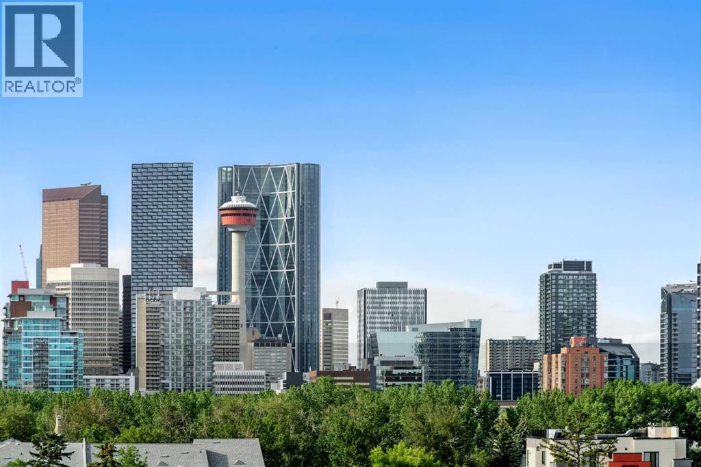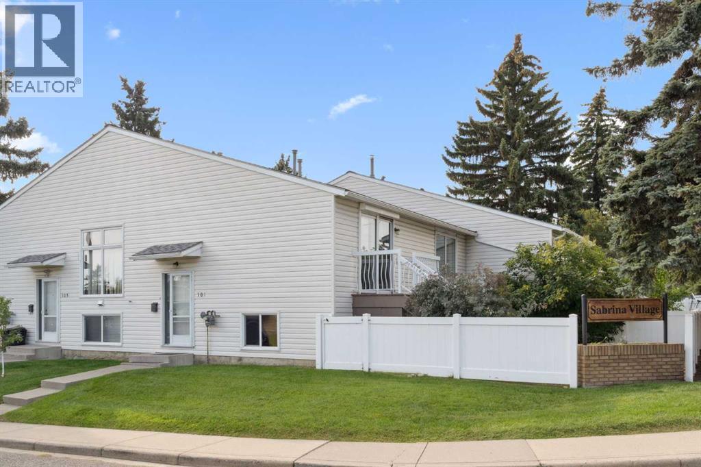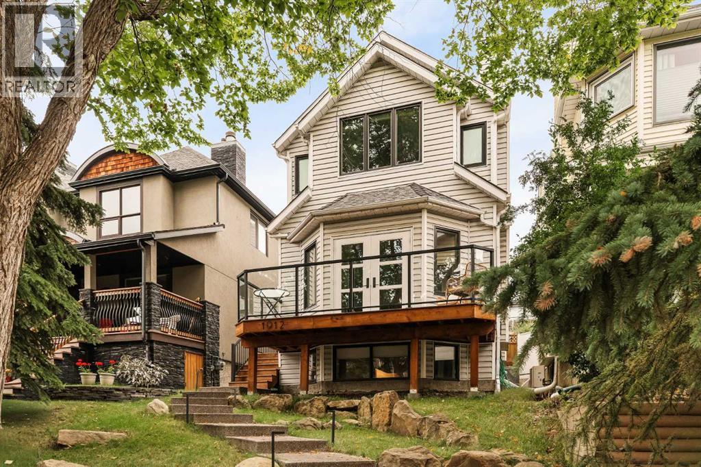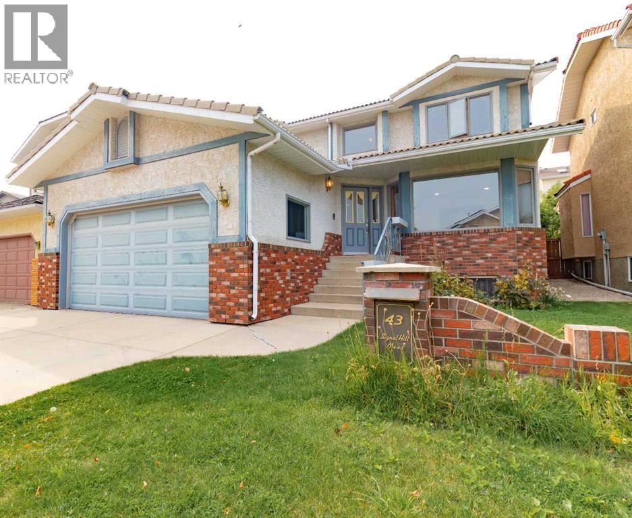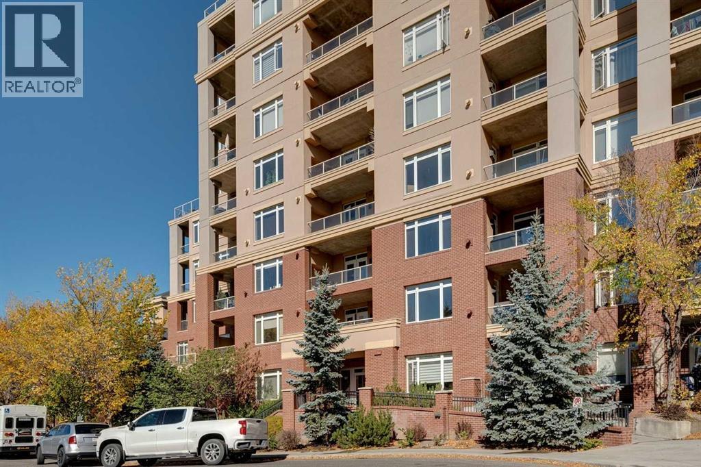- Houseful
- AB
- Calgary
- Lincoln Park
- 140 Mike Ralph Way SW
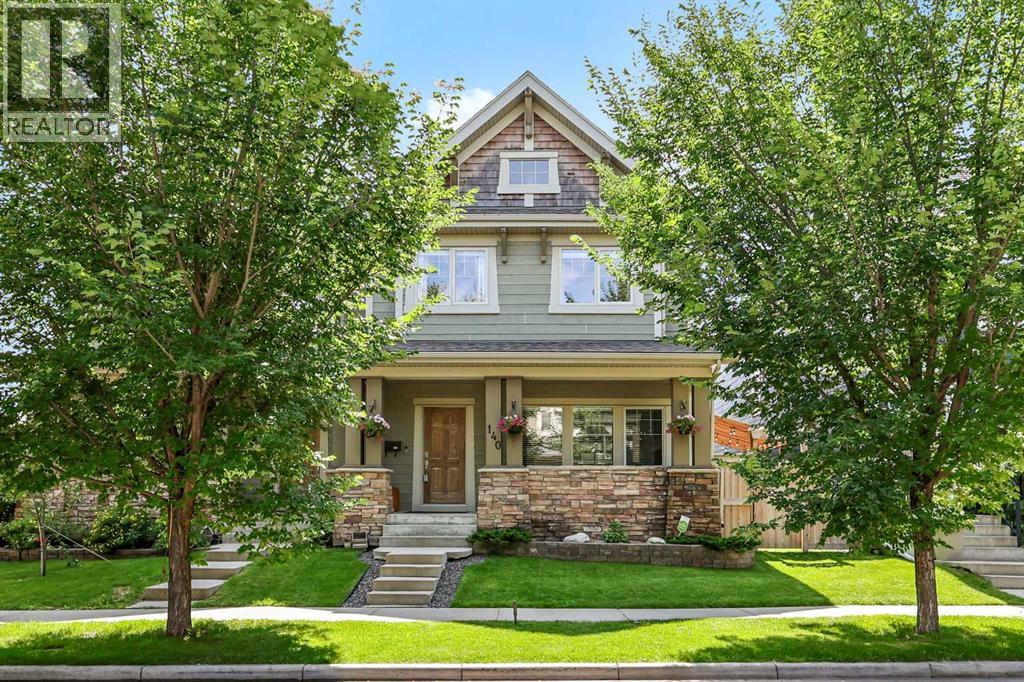
Highlights
Description
- Home value ($/Sqft)$381/Sqft
- Time on Houseful26 days
- Property typeSingle family
- Neighbourhood
- Median school Score
- Lot size3,434 Sqft
- Year built2007
- Garage spaces2
- Mortgage payment
Discover your perfect home in the heart of Garrison Green, a vibrant and family-oriented community known for its charm, parks, and walkable lifestyle. This spacious two-storey home offers 3,355 sq ft of beautifully developed living area, designed with comfort and functionality in mind. The main floor features gleaming hardwood floors, a welcoming front living room with a cozy gas fireplace, and an open-concept kitchen and dining area. The kitchen includes stainless steel appliances, a gas stove, granite countertops, a pantry, and abundant cupboard space. The large island offers extra seating—ideal for a casual breakfast or evening entertainment. The dining area is surrounded by two private decks providing room for a gas BBQ hookup and an extended sitting area where family and friends can enjoy the outdoors. Off the kitchen area, above the garage, is a bright, south-facing bonus room that includes a half bath, creating the perfect spot for a home office, playroom, or media room. On the second floor, you’ll find three generously sized bedrooms and a full bath. The primary suite features a walk-in closet and a 5-piece ensuite complete with a soaker tub. The fully developed basement features a media room and wet bar, a guest bedroom, and a full bath, perfect for movie nights or hosting visitors. Additional highlights include main-floor laundry with direct access to the double attached garage, a paved back lane, and proximity to restaurants, playgrounds, and walking paths. This is more than just a house—it's a place to create memories. Don’t miss your chance to live in one of the city’s most sought-after neighbourhoods. Call today to book your private showing! Please provide a 24-hr notice for all showings. (id:63267)
Home overview
- Cooling Central air conditioning
- Heat type Forced air
- # total stories 2
- Fencing Fence
- # garage spaces 2
- # parking spaces 4
- Has garage (y/n) Yes
- # full baths 3
- # half baths 2
- # total bathrooms 5.0
- # of above grade bedrooms 4
- Flooring Carpeted, ceramic tile, hardwood
- Has fireplace (y/n) Yes
- Subdivision Garrison green
- Lot dimensions 319
- Lot size (acres) 0.07882382
- Building size 2361
- Listing # A2247309
- Property sub type Single family residence
- Status Active
- Bathroom (# of pieces - 5) 3.606m X 4.673m
Level: 2nd - Bonus room 5.435m X 5.995m
Level: 2nd - Other 2.006m X 2.539m
Level: 2nd - Bathroom (# of pieces - 4) 2.768m X 1.5m
Level: 2nd - Bedroom 3.149m X 3.962m
Level: 2nd - Primary bedroom 4.292m X 4.901m
Level: 2nd - Bathroom (# of pieces - 2) 1.981m X 1.548m
Level: 2nd - Bedroom 3.149m X 4.496m
Level: 2nd - Bedroom 2.844m X 3.709m
Level: Lower - Bathroom (# of pieces - 4) 2.109m X 2.338m
Level: Lower - Storage 3.429m X 2.362m
Level: Lower - Furnace 2.691m X 2.338m
Level: Lower - Recreational room / games room 6.172m X 4.215m
Level: Lower - Other 1.905m X 2.338m
Level: Main - Bathroom (# of pieces - 2) 1.777m X 1.472m
Level: Main - Kitchen 2.92m X 4.877m
Level: Main - Living room 4.471m X 4.572m
Level: Main - Dining room 3.429m X 4.877m
Level: Main
- Listing source url Https://www.realtor.ca/real-estate/28713873/140-mike-ralph-way-sw-calgary-garrison-green
- Listing type identifier Idx

$-2,400
/ Month

