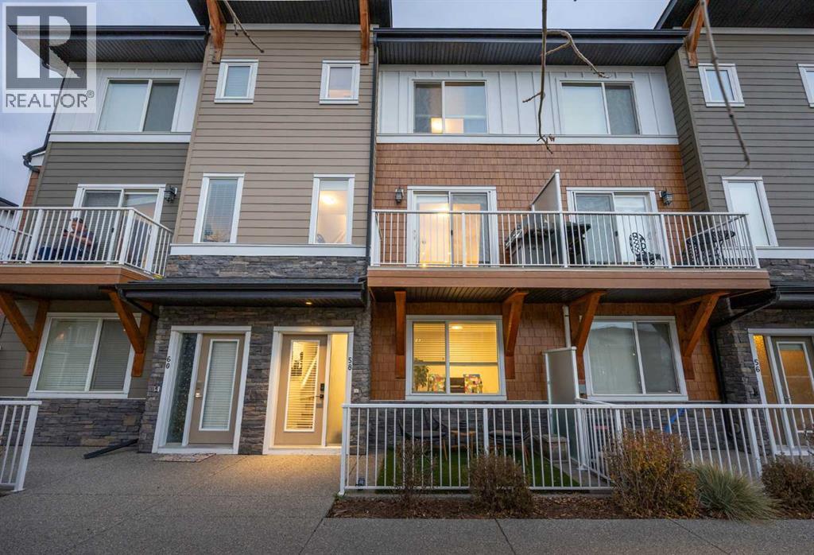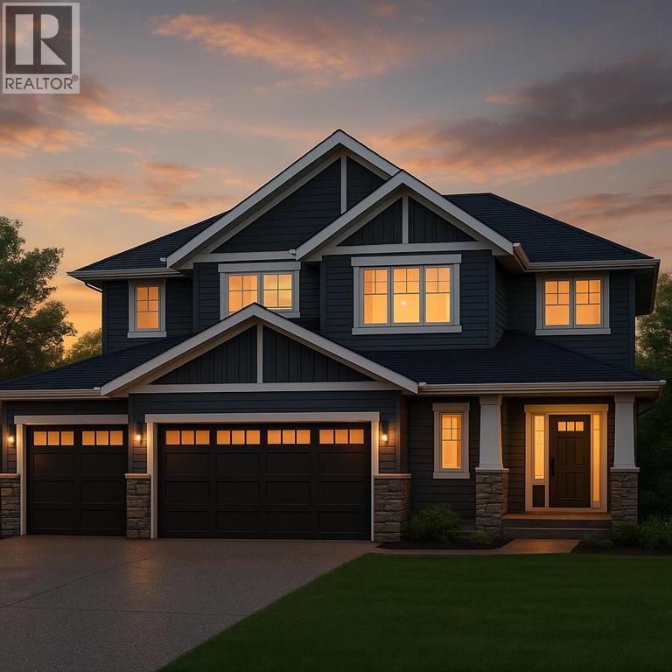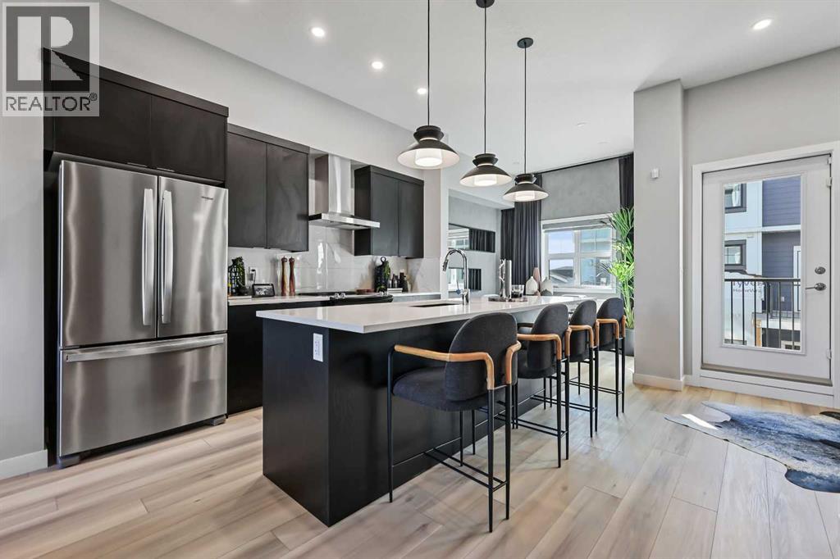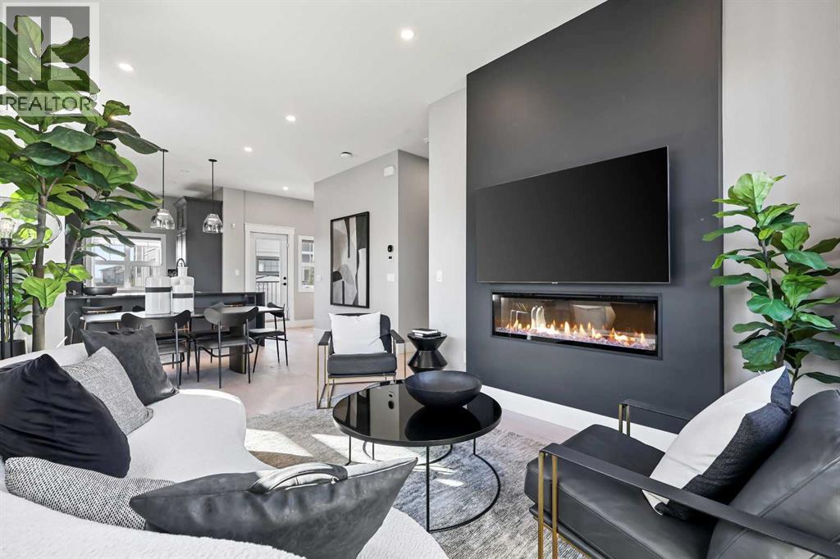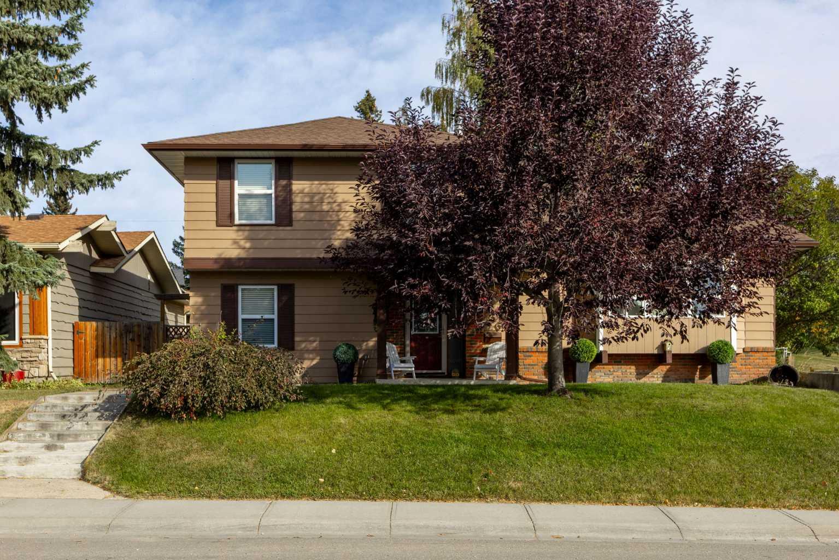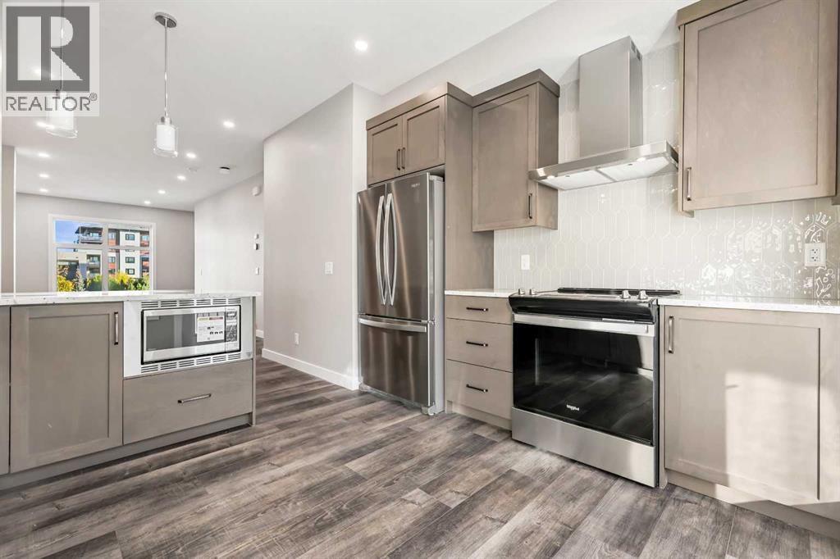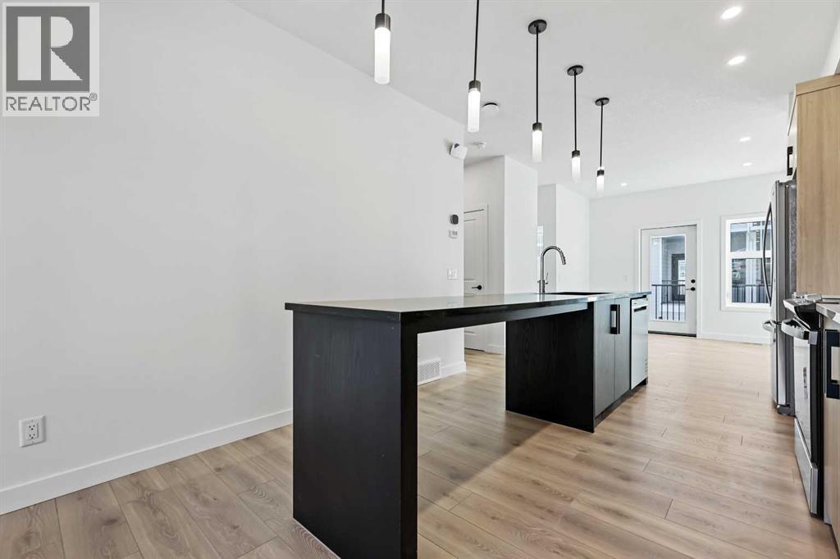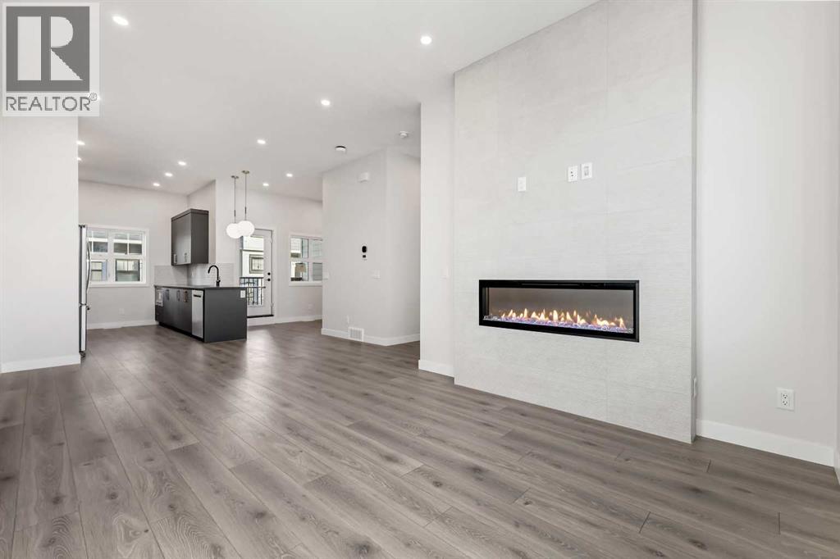- Houseful
- AB
- Rural Wheatland County
- T1P
- 235038 Range Road 253
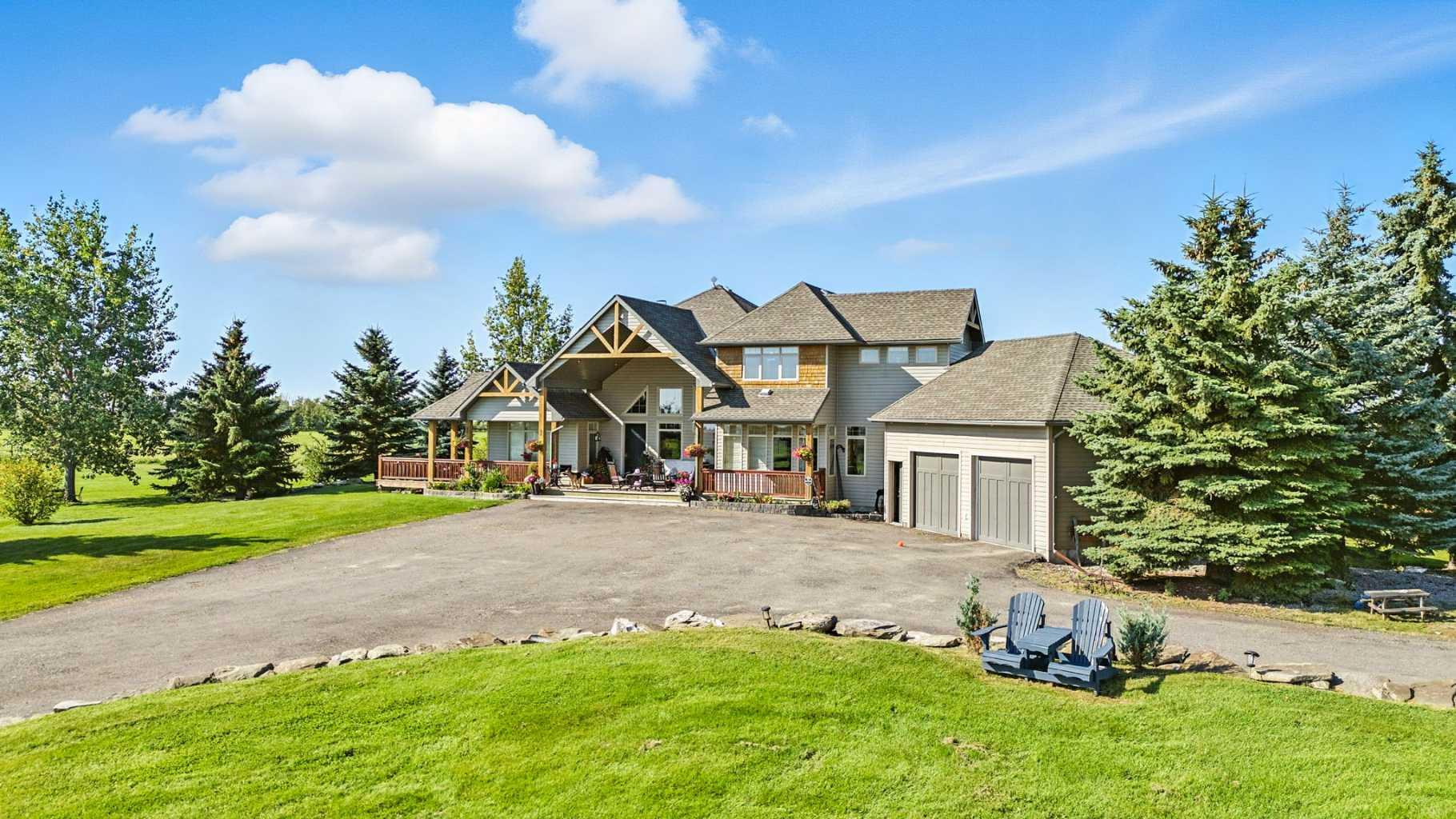
235038 Range Road 253
235038 Range Road 253
Highlights
Description
- Home value ($/Sqft)$1,032/Sqft
- Time on Houseful48 days
- Property typeResidential
- Style2 storey,acreage with residence
- Median school Score
- Lot size28.86 Acres
- Year built2002
- Mortgage payment
~ Don’t miss the opportunity to own such a rare gem as this! ~ This exceptional 28+ acre estate just 7 km from Strathmore and under 45 minutes from Calgary offers luxury living and income potential. With a fully developed 3,700+ sq ft estate home and an established wedding venue, the opportunities are unmatched. The beautifully designed home features wraparound decks on three sides, a grand living room with a 20-ft wood-burning fireplace and west-facing floor-to-ceiling windows, an open-concept chef’s kitchen with an 8-ft island, granite countertops, custom cabinetry, huge walk-through pantry, and a spacious mudroom connecting to an oversized attached garage. The main floor also includes a laundry room, 2-piece bath, and a luxurious primary suite with a walk-through closet, custom built-ins, 4-piece ensuite with in-floor heat, and built-in tub overlooking the Rocky Mountains. Not to mention the private access to the hot tub and south deck, along with an adjoining nursery/den. Upstairs features two bedrooms with a Jack & Jill 6-piece bath, a den with views of Eagle Lake, and a cozy library nook. The lower level offers three more bedrooms (one with custom bunk and Murphy beds), a 5-piece bath with steam shower, large rec room, and in-floor heating throughout. The exterior is finished with Hardie Board siding, and the professionally landscaped grounds include a pond with waterfall and island, rock pathways, mature trees, underground sprinklers, a detached double garage, small horse corral and shelter, and secure electric gate access. The property also includes a 40'x99' commercial event tent with concrete floor, bar, and prep area, seating for 150, a wedding ceremony space with antique doors and custom benches, and a camping area with fire pits—making it a turnkey wedding venue with negotiable equipment and supplies. This property is truly one you cannot pass up—connect with your AWESOME REALTOR® & book a showing today!
Home overview
- Cooling Central air
- Heat type In floor, forced air, natural gas
- Pets allowed (y/n) No
- Sewer/ septic Mound septic, septic field, septic tank
- Construction materials Concrete, wood frame, wood siding
- Roof Asphalt shingle
- Fencing Cross fenced, fenced
- Other structures Shed,greenhouse,special purpose
- Has garage (y/n) Yes
- Parking desc Double garage attached, double garage detached
- # full baths 3
- # half baths 1
- # total bathrooms 4.0
- # of above grade bedrooms 6
- # of below grade bedrooms 3
- Flooring Carpet, ceramic tile, hardwood
- Appliances Central air conditioner, dishwasher, dryer, gas stove, refrigerator, washer, window coverings
- Laundry information Laundry room,main level
- County Wheatland county
- Subdivision None
- Water source Well
- Zoning description Rb
- Exposure E
- Lot desc Creek/river/stream/pond, garden, lawn, low maintenance landscape, many trees, meadow, private, seasonal water, underground sprinklers
- Lot size (acres) 28.86
- Basement information Finished,full
- Building size 2422
- Mls® # A2254143
- Property sub type Single family residence
- Status Active
- Tax year 2025
- Listing type identifier Idx

$-6,667
/ Month

