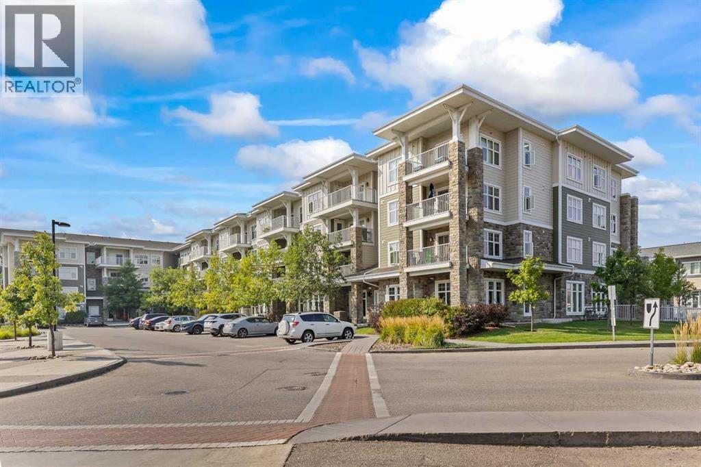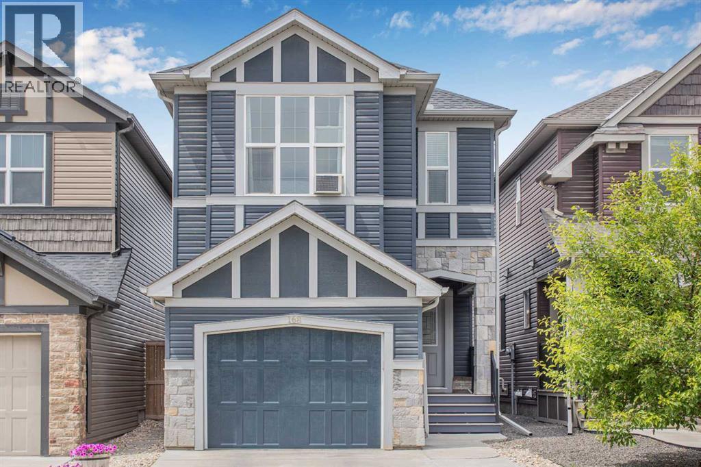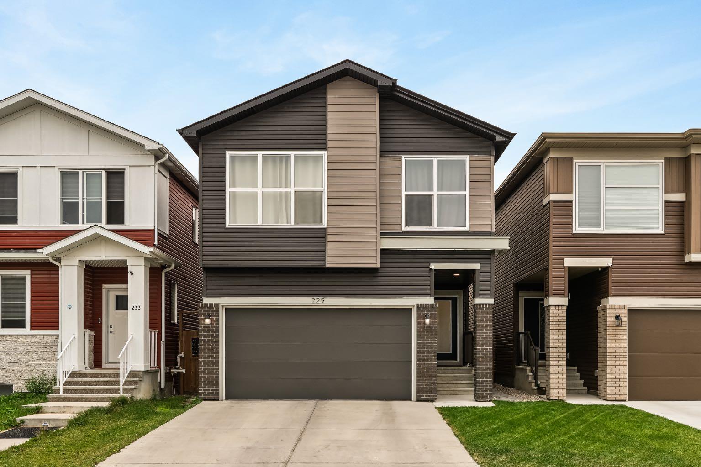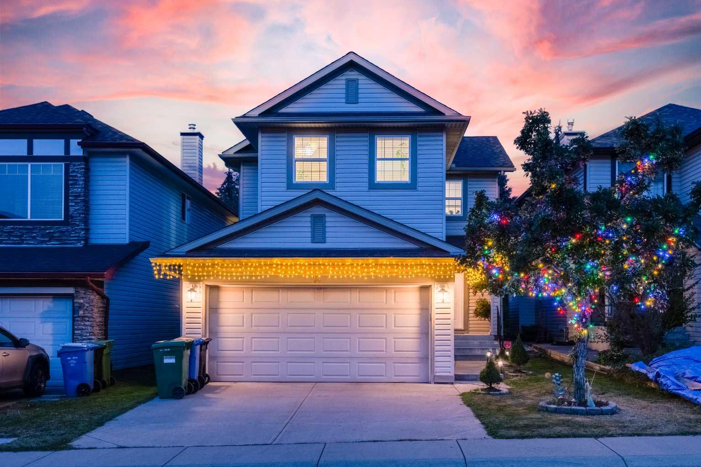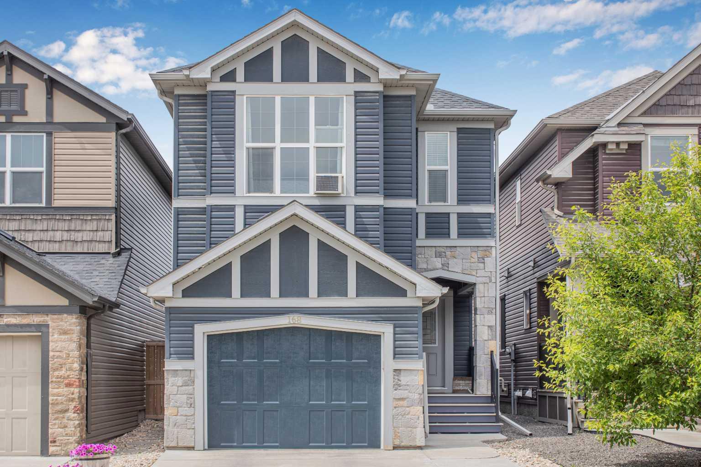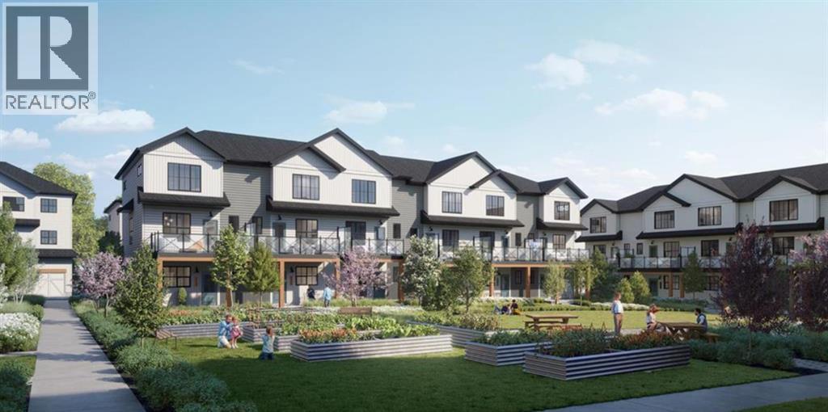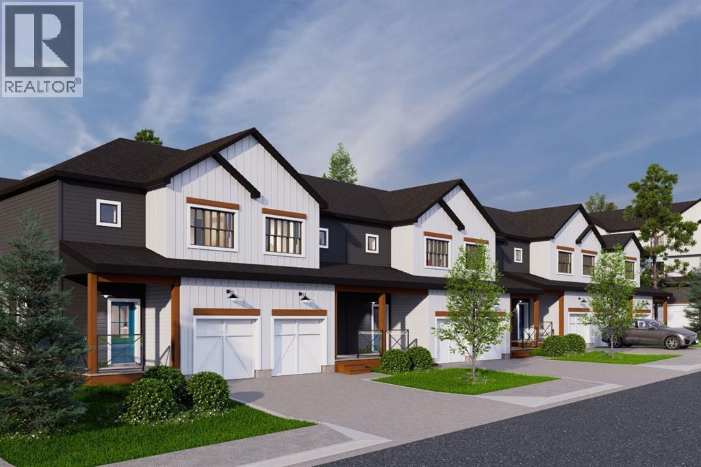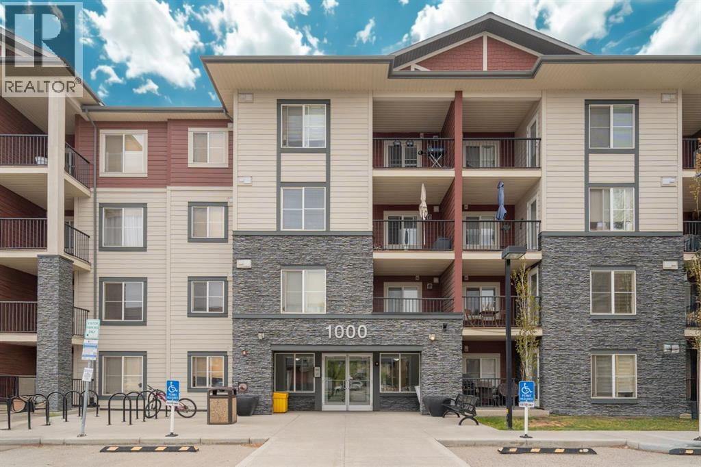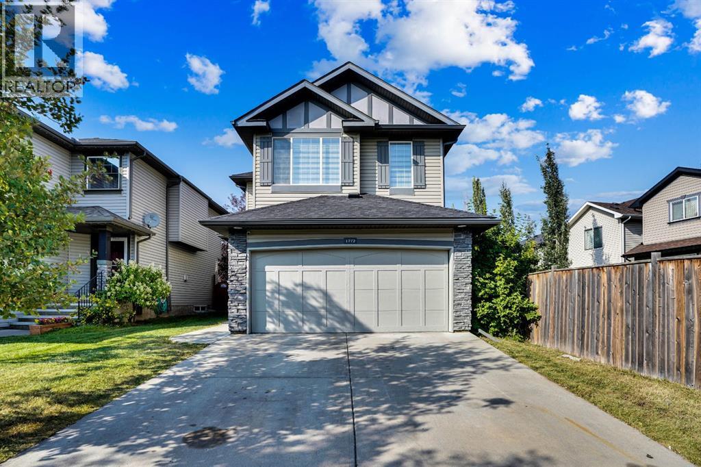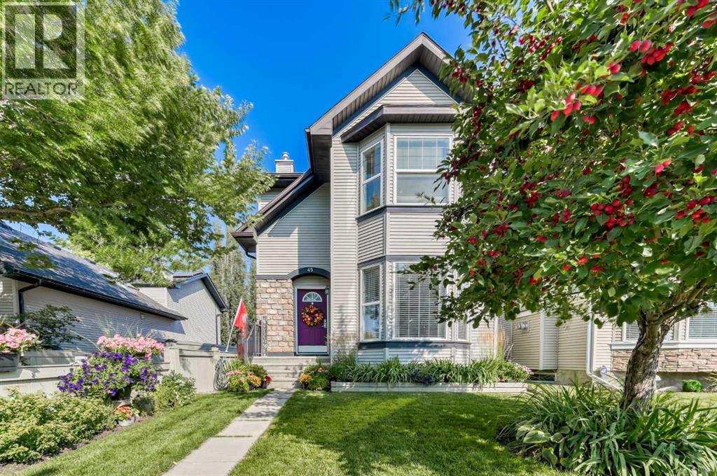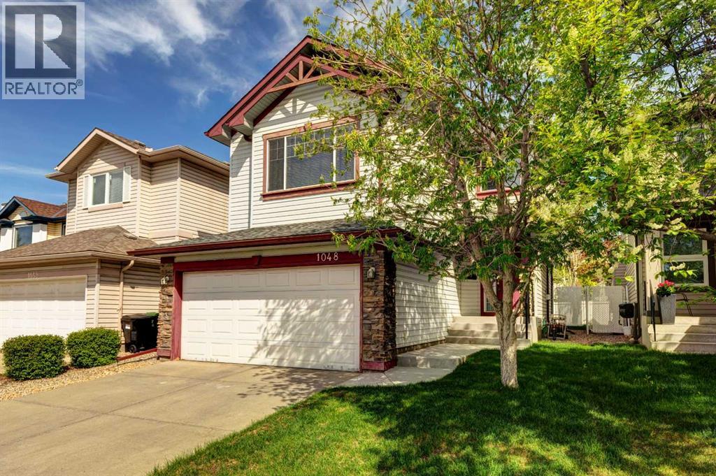- Houseful
- AB
- Calgary
- Downtown Calgary
- 140 Seton Ter SE
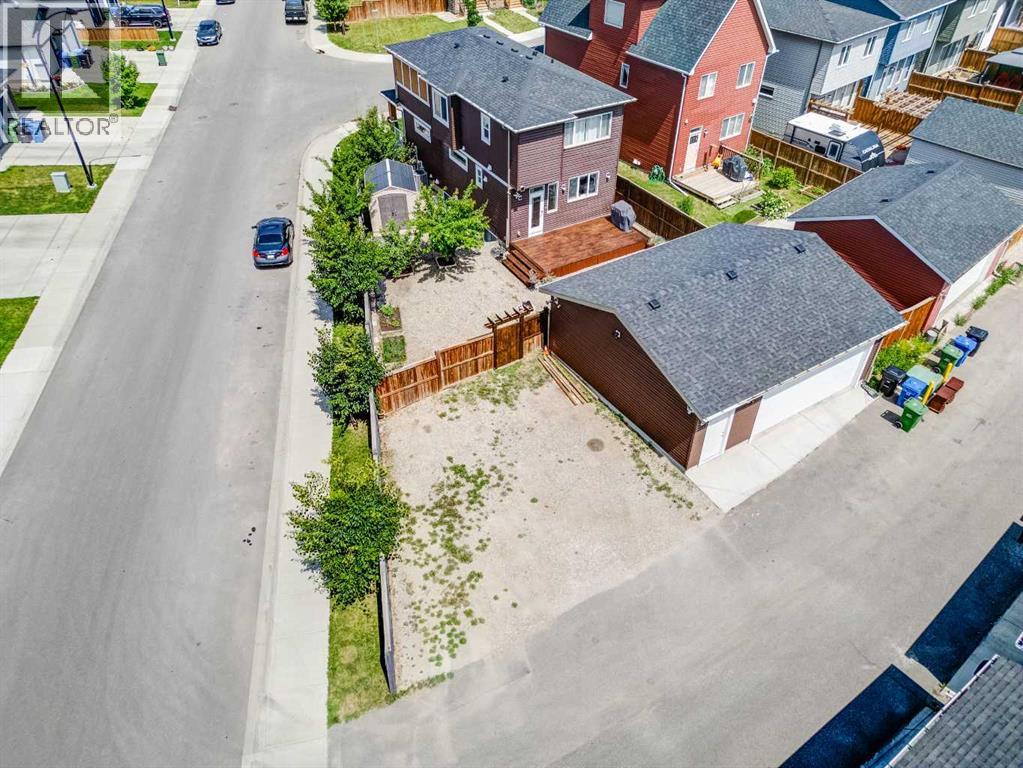
Highlights
Description
- Home value ($/Sqft)$428/Sqft
- Time on Houseful66 days
- Property typeSingle family
- Neighbourhood
- Median school Score
- Lot size5,780 Sqft
- Year built2018
- Garage spaces2
- Mortgage payment
THIS HOME SHOWS LIKE NEW AND HAS FEATURES NOT AVAILABLE WITH MANY OTHERS--HUGE LOT WITH AN OVERSIZED HEATED AND INSULATED DETACHED GARAGE 25 X29 (MECHANICS DREAM), AMPLE R.V. PARKING, AIR CONDITIONING, DEVELOPED BASEMENT WITH A PRIVATE ENTRANCE FOR A HOME BUSINESS OR EXTENDED FAMILY USE, AND A SPICE KITCHEN OFF THE MAIN KITCHEN!! THIS ONE WILL TICK A LOT OF BOXES FOR THE RIGHT FAMILY MATCH. VERY CONVENIENT ACCESS TO PARKS, SHOPPING, SOUTH CAMPUS HOSPITAL, AND THE Y.M.C.A.! This is a must see to appreciate and compare the value and upgrades. Consider the convenience and/or added income possibilities with the huge lot that is functional for off street parking, your R.V. quad, boat or other toys, or work vehicles. All this with the ultimate Man Cave 25X29!! Come on, this is your dream coming true! Ample room to add another garage, or perhaps a carriage house? POSSESSION IS NEGOTIABLE. (id:63267)
Home overview
- Cooling Central air conditioning, see remarks
- Heat source Natural gas
- Heat type Forced air
- # total stories 2
- Fencing Fence
- # garage spaces 2
- # parking spaces 6
- Has garage (y/n) Yes
- # full baths 3
- # half baths 1
- # total bathrooms 4.0
- # of above grade bedrooms 5
- Flooring Carpeted, laminate
- Subdivision Seton
- Directions 1446819
- Lot dimensions 537
- Lot size (acres) 0.13269088
- Building size 1752
- Listing # A2236312
- Property sub type Single family residence
- Status Active
- Family room 4.6m X 3.38m
Level: 2nd - Bathroom (# of pieces - 4) 2.46m X 1.5m
Level: 2nd - Bedroom 3.4m X 2.69m
Level: 2nd - Bathroom (# of pieces - 4) 3.02m X 1.98m
Level: 2nd - Bedroom 3.73m X 2.92m
Level: 2nd - Primary bedroom 3.63m X 4.22m
Level: 2nd - Furnace 3m X 2.95m
Level: Basement - Bedroom 4.22m X 2.95m
Level: Basement - Bathroom (# of pieces - 3) 2.57m X 1.55m
Level: Basement - Bedroom 4.17m X 2.64m
Level: Basement - Office 3.02m X 2.62m
Level: Basement - Bathroom (# of pieces - 2) 1.62m X 1.5m
Level: Main - Kitchen 5.03m X 5.21m
Level: Main - Dining room 4.22m X 1.98m
Level: Main - Living room 4.34m X 6.81m
Level: Main - Other 1.83m X 1.88m
Level: Main
- Listing source url Https://www.realtor.ca/real-estate/28558836/140-seton-terrace-se-calgary-seton
- Listing type identifier Idx

$-2,000
/ Month

