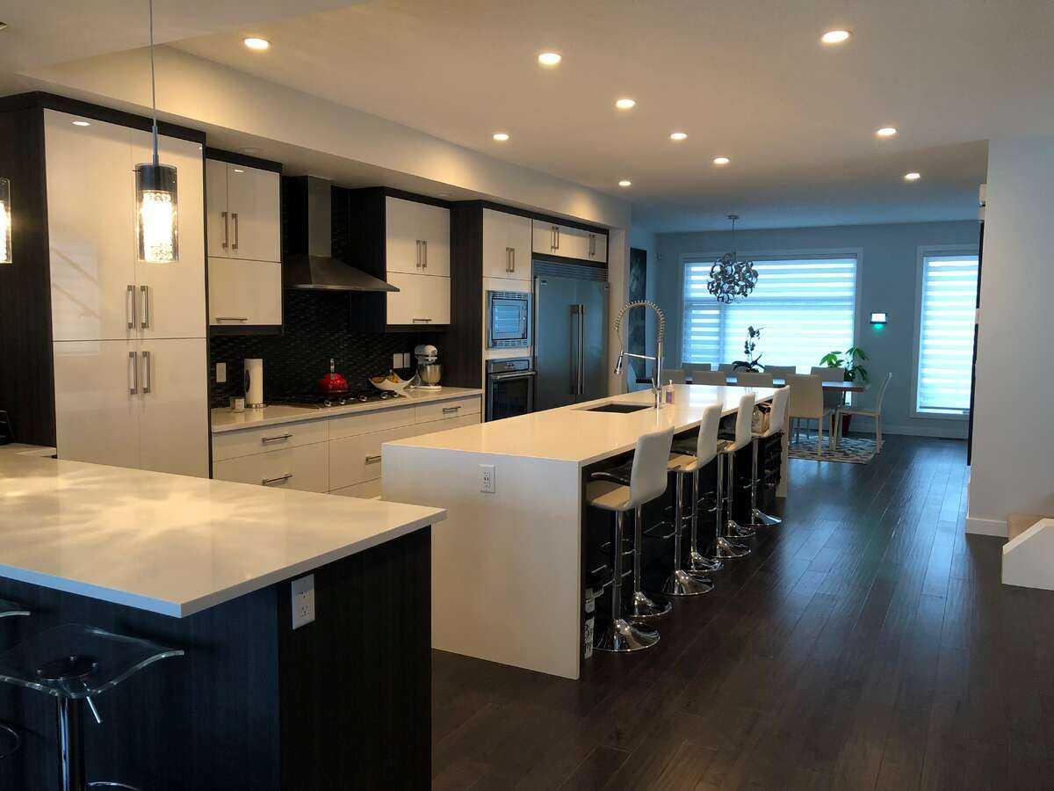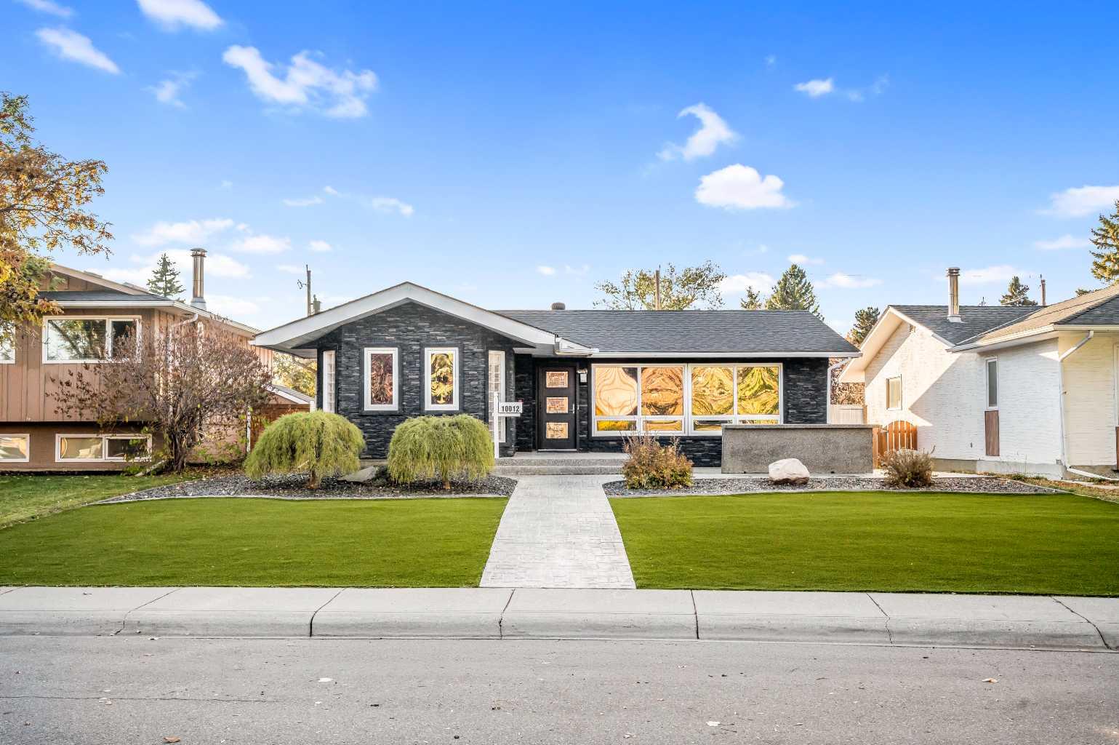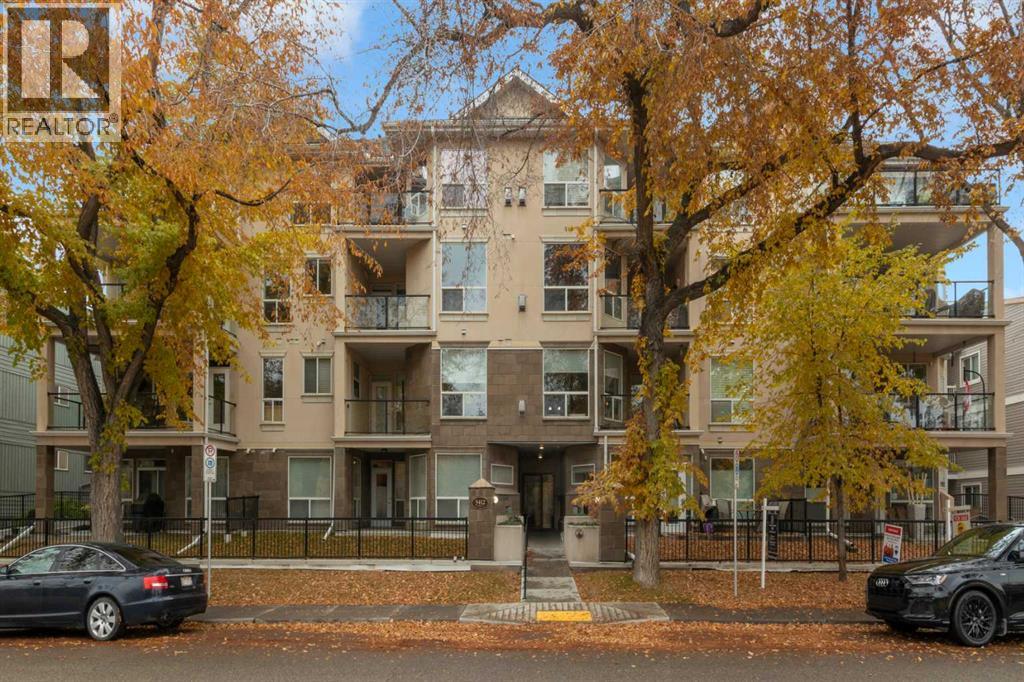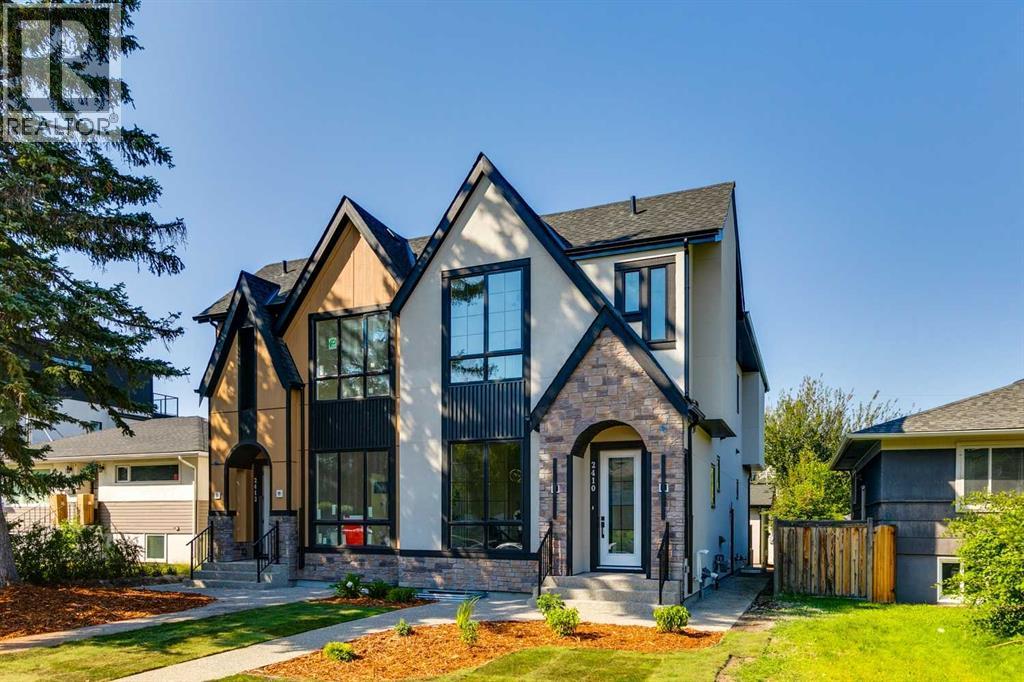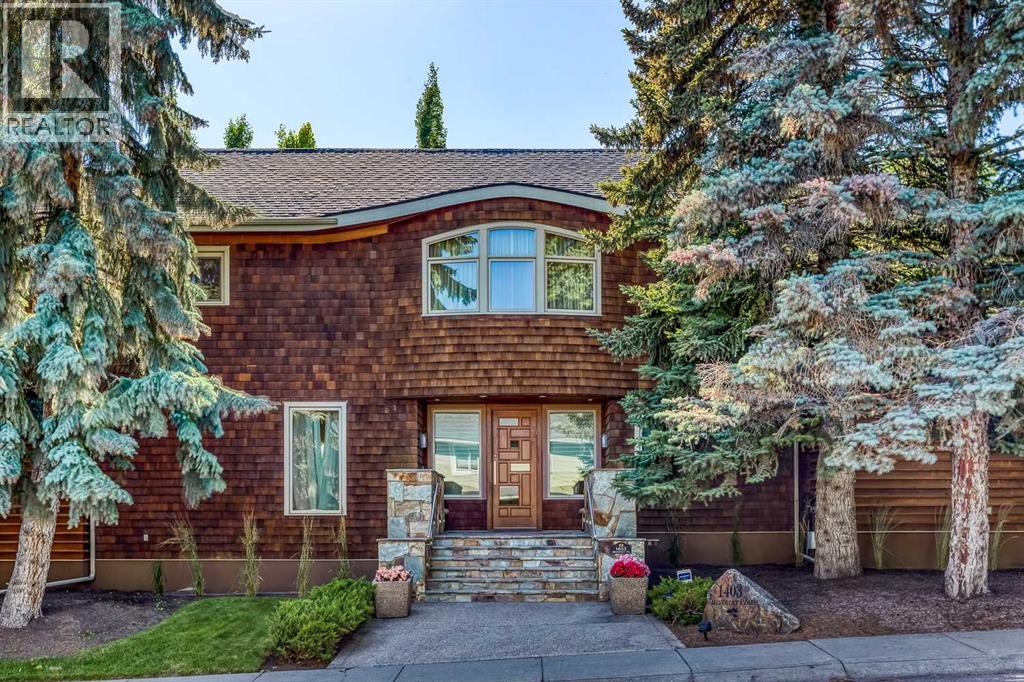
Highlights
Description
- Home value ($/Sqft)$718/Sqft
- Time on Housefulnew 4 days
- Property typeSingle family
- Neighbourhood
- Median school Score
- Lot size0.29 Acre
- Year built2008
- Garage spaces2
- Mortgage payment
Are you looking to live in the exclusive, prestigious community of Bel-Aire? This is your chance to experience this amazing community of tree lined streets, luxury homes. This home is steps away from the Glenmore Reservoir and Calgary County Club. Situated on a massive over 12,000 sq/ft corner lot in a quiet cul-de-sac, this home offers over 5,800 sq/ft of TOTAL LIVING SPACE. As soon as you step inside the warm interior, you will feel at home.The front foyer is bathed in natural sunlight, and connects you with every corner of the house. The custom kitchen boasts double-stacked granite counter-tops, stainless steel appliances, and a paneled Sub-Zero fridge, blending seamlessly with the outdoor living space — perfect for entertaining. Have casual meals with your family via the custom eating nook or bar area, or entertain your guests in the private dining room and massive outdoor patio.The heart of the home is the BREATHTAKING GREAT ROOM — a stunning space with SOARING OVER 20-FOOT CEILINGS that create a grand sense of scale. TOWERING WINDOWS flood the room with natural light, while custom-built bookcases add warmth and character. A STRIKING FIREPLACE serves as the room’s focal point, with hand-cut stonework meticulously designed to complement the space. A HIDDEN STAIRCASE adds a touch of intrigue, blending functionality with sophisticated design. This remarkable room offers an inviting yet luxurious ambiance, perfect for quiet moments of relaxation or entertaining on a grand scale. This serene space is ideal for relaxation and gathering with loved ones.Upstairs, you’ll find three spacious bedrooms, each with their own ensuite and walk-in closet. The primary suite features a SPA-INSPIRED ENSUITE, a MASSIVE WALK-IN CLOSET, and access to the south-facing windows. Thoughtful touches can be found throughout the bedrooms, like a custom window bench, built-in office space, and Swarovski crystal-accented wallpaper elevate the design.The upper floor also includes a vers atile area ideal as an office, family room, or reading nook. The upstairs laundry room is bright and cozy due to the light from the corner windows. The fully developed basement features 10' ceilings, a guest bedroom with ensuite, and an open layout ready to suit your lifestyle.This EXCEPTIONAL HOME blends TIMELESS DESIGN with IMPECCABLE CRAFTSMANSHIP — a rare opportunity in one of Calgary's most sought-after communities. This home has been meticulously maintained by its owners, and it shows. Don't miss out on this extraordinary property. (id:63267)
Home overview
- Cooling Central air conditioning
- Heat source Natural gas
- Heat type Forced air
- # total stories 2
- Fencing Fence
- # garage spaces 2
- # parking spaces 8
- Has garage (y/n) Yes
- # full baths 4
- # half baths 1
- # total bathrooms 5.0
- # of above grade bedrooms 4
- Flooring Carpeted, ceramic tile, hardwood
- Has fireplace (y/n) Yes
- Subdivision Bel-aire
- Directions 2173685
- Lot desc Landscaped
- Lot dimensions 1164
- Lot size (acres) 0.28762046
- Building size 4038
- Listing # A2264516
- Property sub type Single family residence
- Status Active
- Other 6.376m X 4.801m
Level: 2nd - Laundry 3.911m X 2.057m
Level: 2nd - Bathroom (# of pieces - 3) 3.225m X 2.134m
Level: 2nd - Other 1.728m X 2.134m
Level: 2nd - Bedroom 4.343m X 3.557m
Level: 2nd - Bathroom (# of pieces - 4) 3.252m X 2.134m
Level: 2nd - Other 4.167m X 4.167m
Level: 2nd - Other 1.753m X 2.134m
Level: 2nd - Bedroom 5.105m X 5.054m
Level: 2nd - Primary bedroom 6.453m X 4.191m
Level: 2nd - Bathroom (# of pieces - 5) 4.014m X 4.167m
Level: 2nd - Bedroom 4.801m X 4.09m
Level: Basement - Storage 6.12m X 2.743m
Level: Basement - Recreational room / games room 6.959m X 12.04m
Level: Basement - Other 4.673m X 3.328m
Level: Basement - Bathroom (# of pieces - 4) 2.996m X 3.2m
Level: Basement - Furnace 3.176m X 3.353m
Level: Basement - Dining room 6.376m X 3.405m
Level: Main - Breakfast room 4.852m X 3.581m
Level: Main - Bathroom (# of pieces - 2) 2.795m X 1.219m
Level: Main
- Listing source url Https://www.realtor.ca/real-estate/28997314/1403-beverley-place-sw-calgary-bel-aire
- Listing type identifier Idx

$-7,733
/ Month









