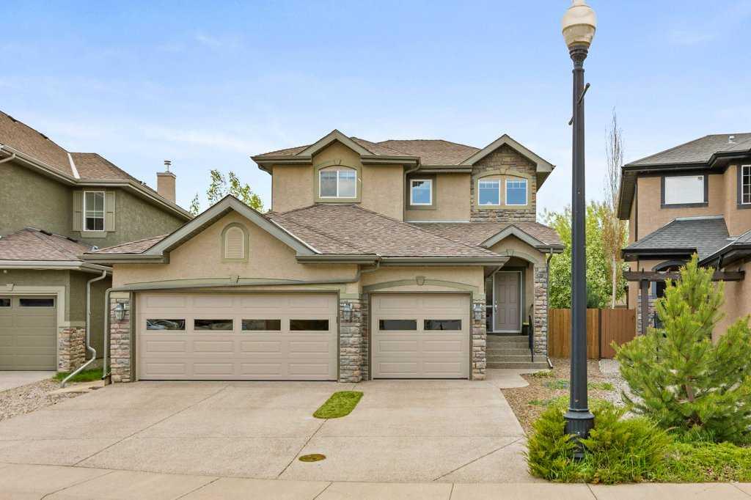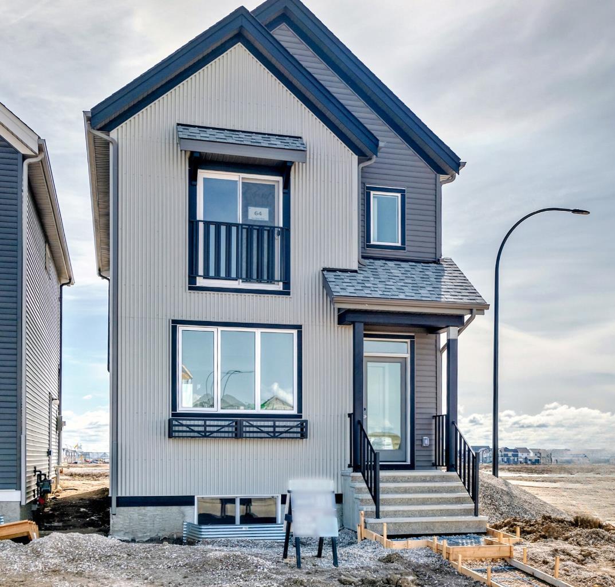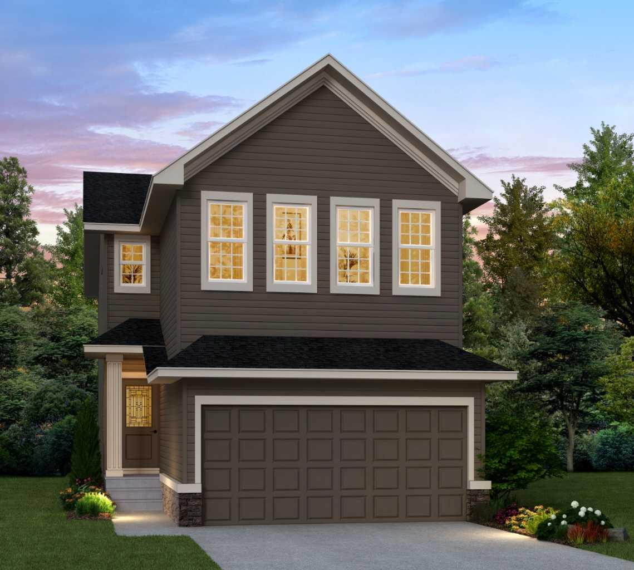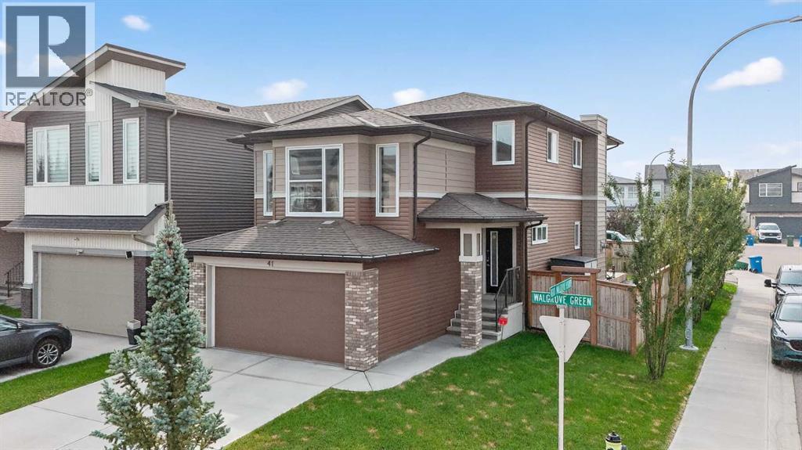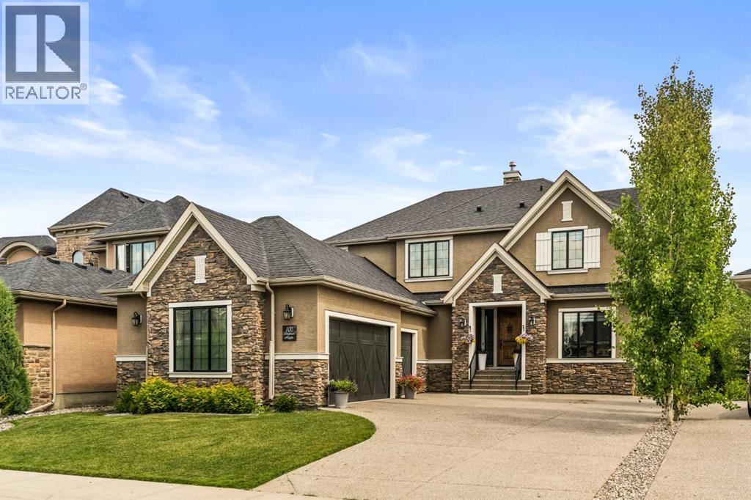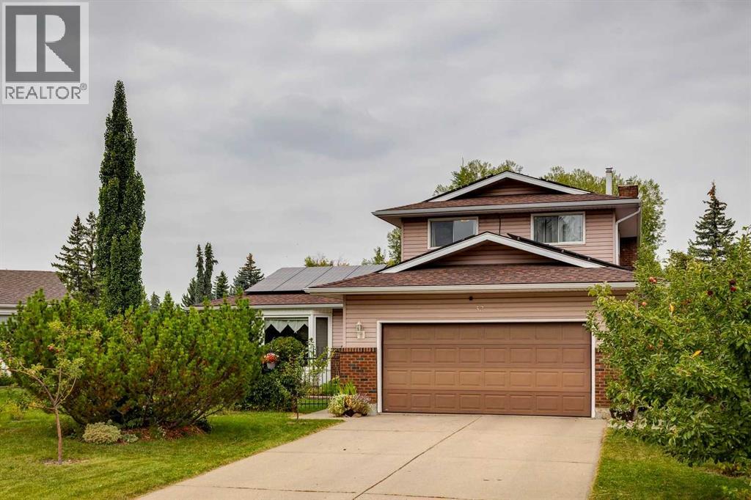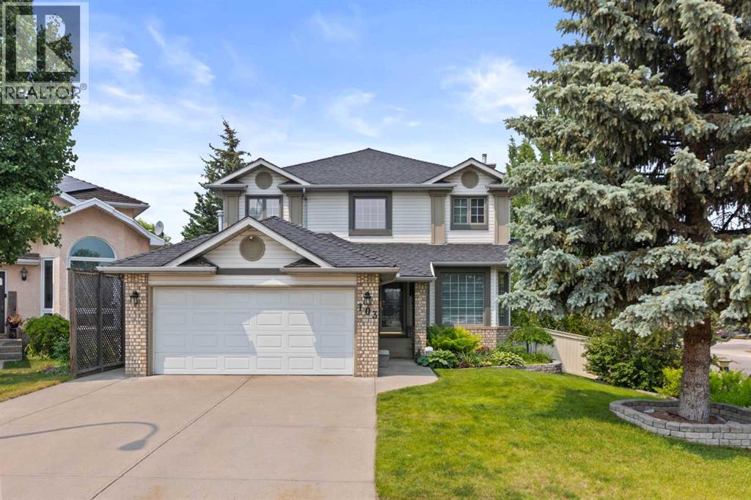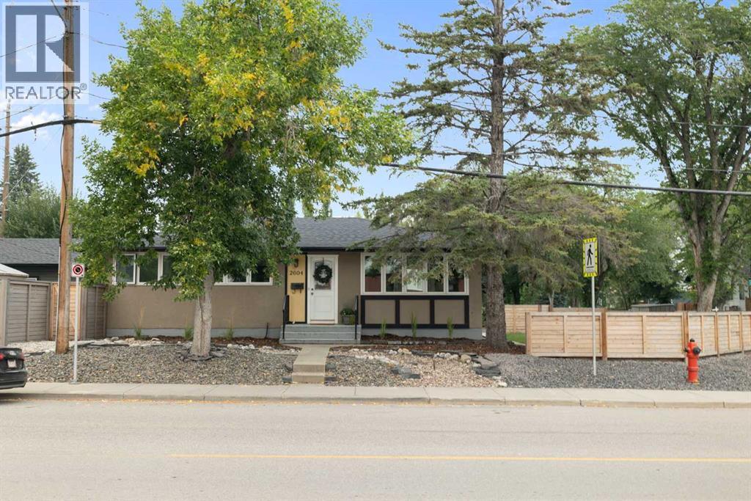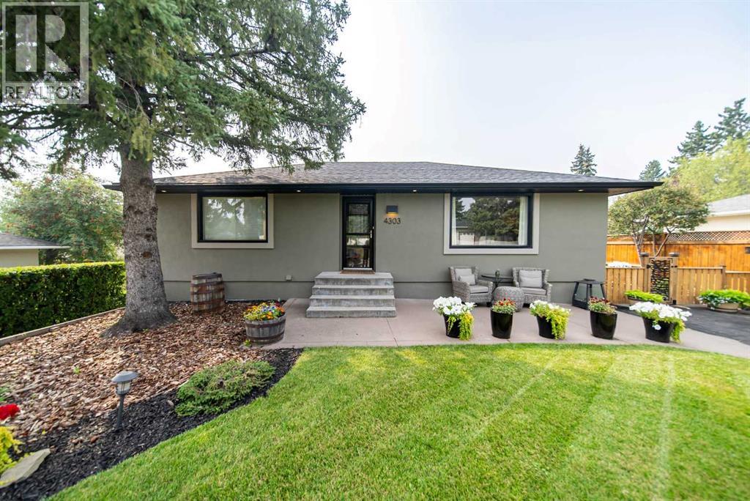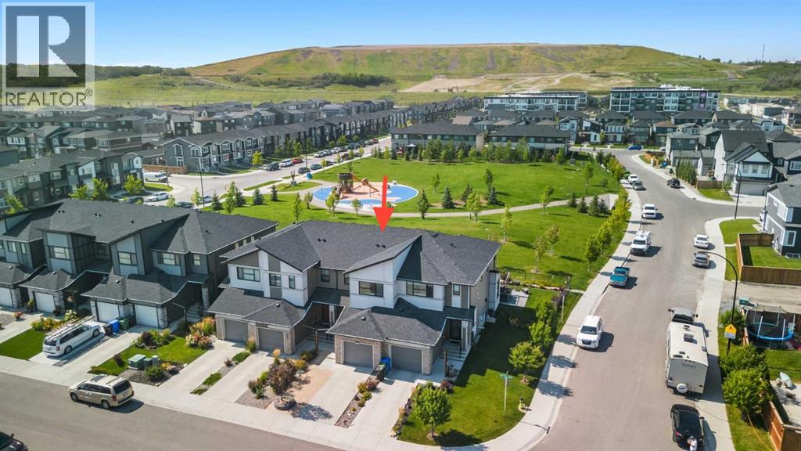- Houseful
- AB
- Calgary
- Shawnee Slopes
- 1405 Shawnee Rd SW
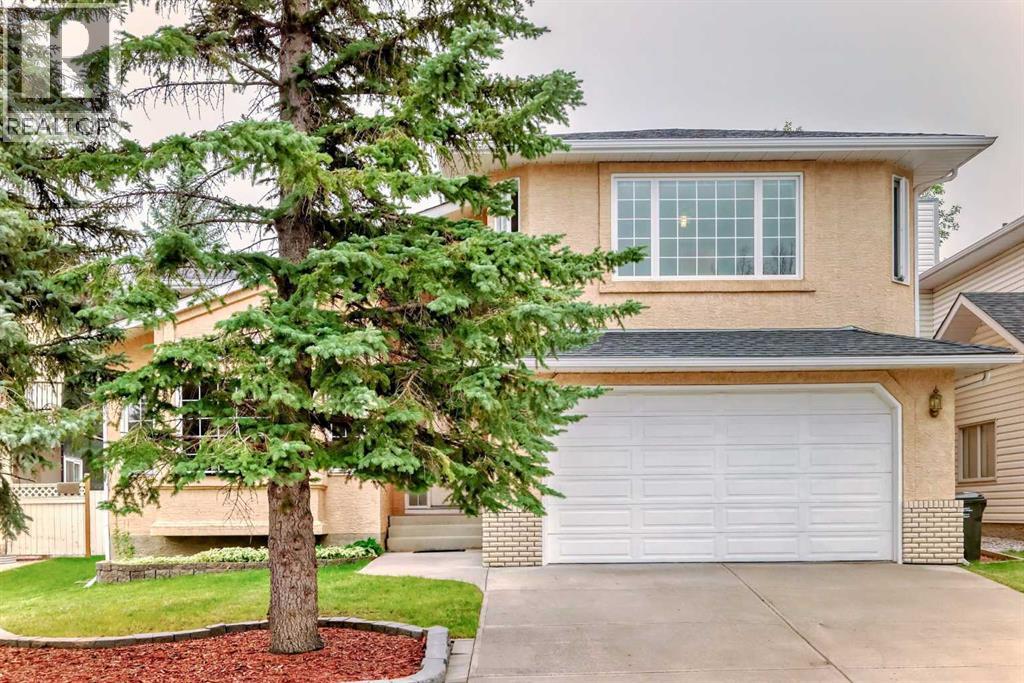
Highlights
Description
- Home value ($/Sqft)$337/Sqft
- Time on Housefulnew 22 hours
- Property typeSingle family
- Neighbourhood
- Median school Score
- Lot size5,813 Sqft
- Year built1991
- Garage spaces2
- Mortgage payment
This stunning two storey home offers timeless elegance and exceptional space.Step inside to soaring vaulted ceilings and classic French doors leading into a beautiful den. The main floor features a striking curved staircase, a bright all-white kitchen with abundant cabinetry, an inviting living area, a spacious family room, and a large formal dining room ideal for gatherings and entertaining. Natural sunlight streams throughout the home with its expansive windows and a charming skylight, while a convenient main-floor laundry adds everyday practicality.Upstairs, you’ll find three generous bedrooms, including a luxurious primary suite with a walk-in closet and a private 4-piece ensuite. The two additional bedrooms are bright and roomy, perfect for family or guests.The fully developed basement extends the living space with a large recreation area, an additional bedroom, and a 4-piece bathroom—offering endless possibilities for relaxation, entertainment, or hobbies.Located near James McKevitt Road, Macleod Trail, Shawnessy Boulevard, Evergreen Street SW, and with Stoney Trail just minutes away, this home offers both convenience and connectivity. (id:63267)
Home overview
- Cooling None
- Heat source Natural gas
- Heat type Forced air
- # total stories 2
- Fencing Fence
- # garage spaces 2
- # parking spaces 2
- Has garage (y/n) Yes
- # full baths 3
- # half baths 1
- # total bathrooms 4.0
- # of above grade bedrooms 4
- Flooring Carpeted, ceramic tile, hardwood
- Has fireplace (y/n) Yes
- Subdivision Shawnee slopes
- Directions 1445828
- Lot desc Lawn
- Lot dimensions 540
- Lot size (acres) 0.13343216
- Building size 2671
- Listing # A2254159
- Property sub type Single family residence
- Status Active
- Furnace 6.197m X 5.358m
Level: Basement - Exercise room 7.468m X 5.029m
Level: Basement - Bathroom (# of pieces - 4) 2.515m X 3.072m
Level: Basement - Recreational room / games room 7.315m X 5.892m
Level: Basement - Bedroom 4.267m X 2.996m
Level: Basement - Laundry 1.548m X 1.701m
Level: Main - Pantry 1.195m X 1.219m
Level: Main - Dining room 2.566m X 4.039m
Level: Main - Other 3.557m X 5.995m
Level: Main - Office 3.2m X 2.743m
Level: Main - Family room 5.995m X 4.039m
Level: Main - Living room 4.115m X 5.538m
Level: Main - Dining room 3.81m X 3.328m
Level: Main - Other 3.2m X 4.953m
Level: Main - Bathroom (# of pieces - 2) 1.548m X 1.701m
Level: Main - Kitchen 3.453m X 4.191m
Level: Main - Bedroom 3.606m X 2.947m
Level: Upper - Bathroom (# of pieces - 4) 2.615m X 1.829m
Level: Upper - Bonus room 3.81m X 2.615m
Level: Upper - Bedroom 4.014m X 3.048m
Level: Upper
- Listing source url Https://www.realtor.ca/real-estate/28814399/1405-shawnee-road-sw-calgary-shawnee-slopes
- Listing type identifier Idx

$-2,397
/ Month

