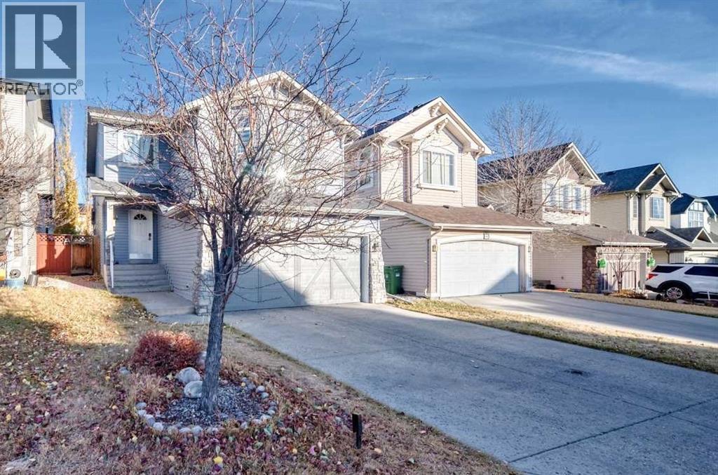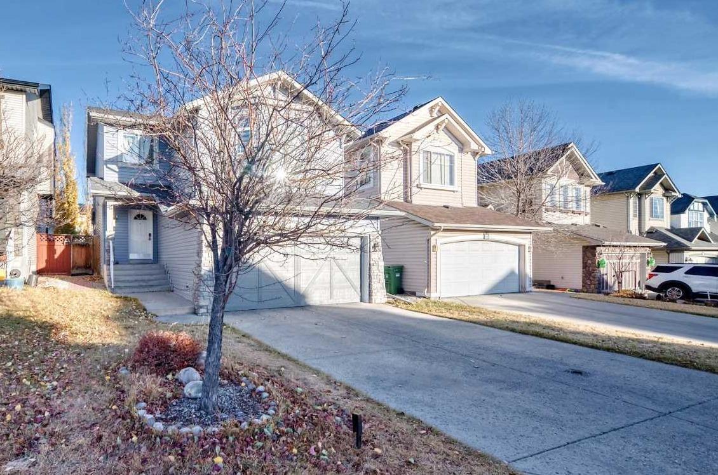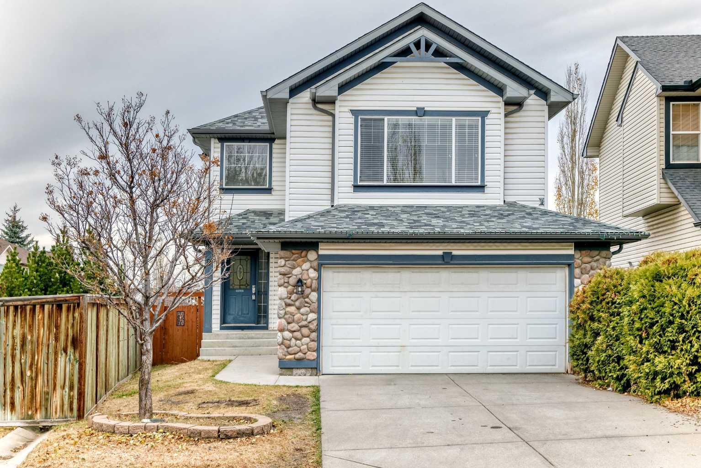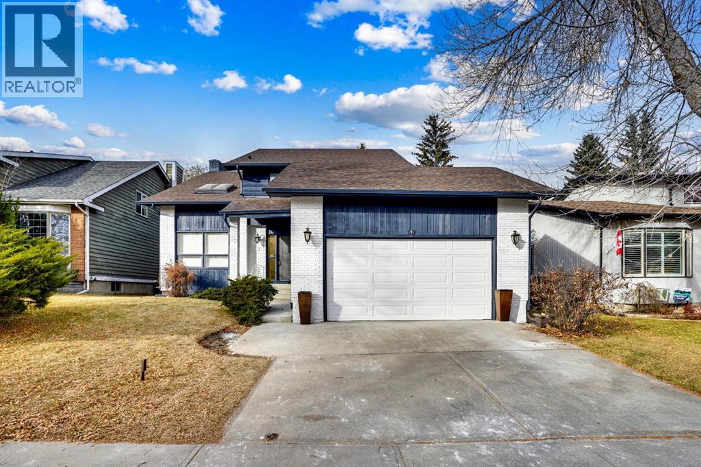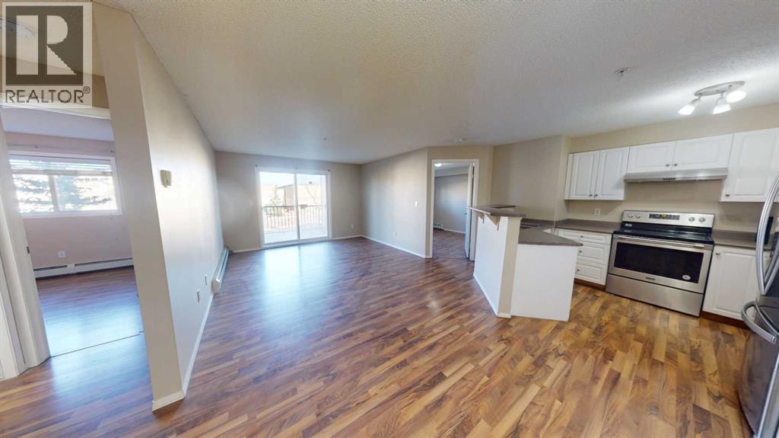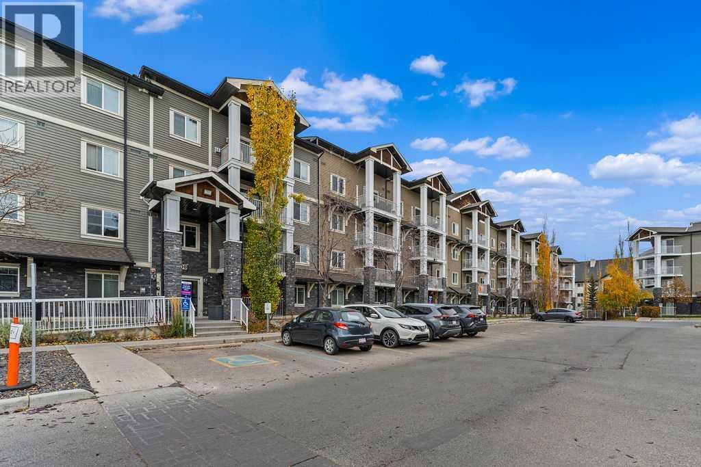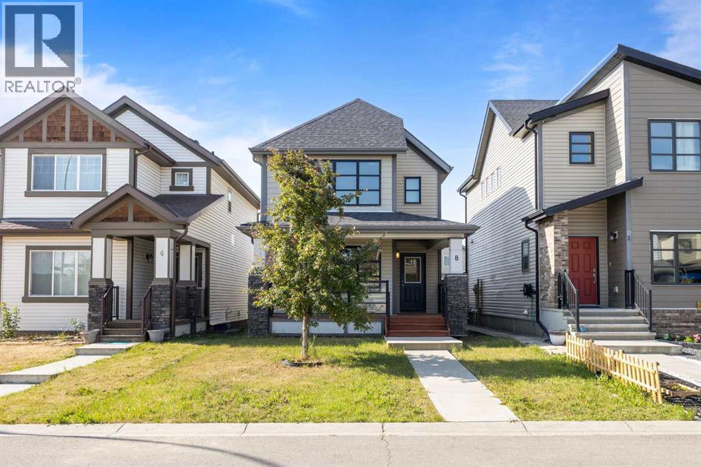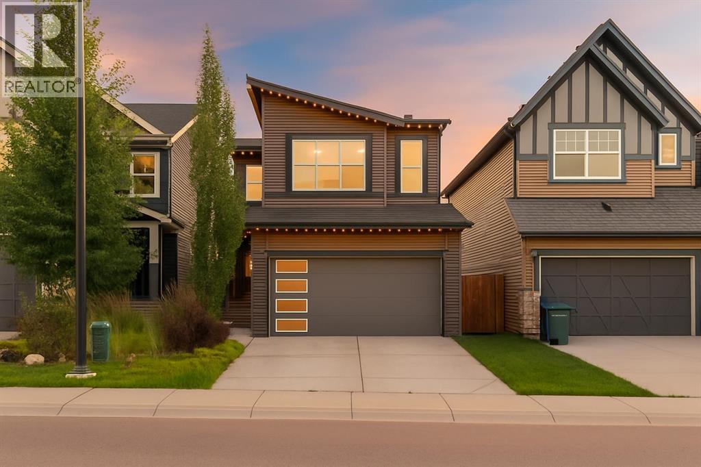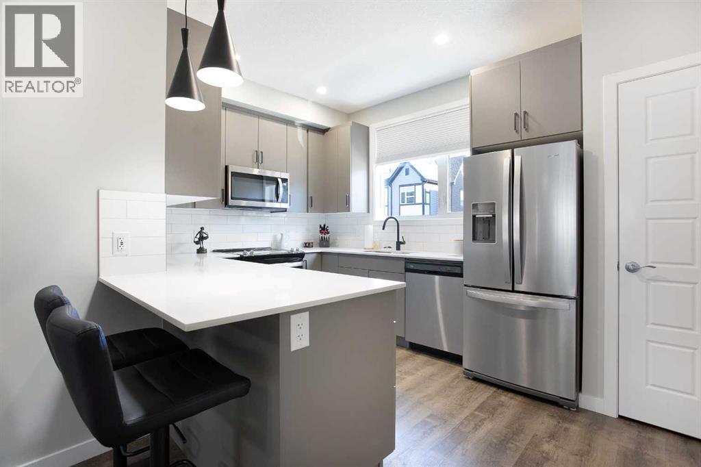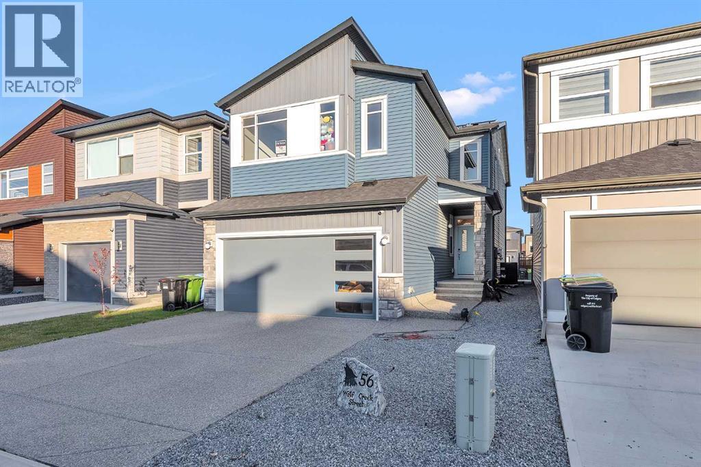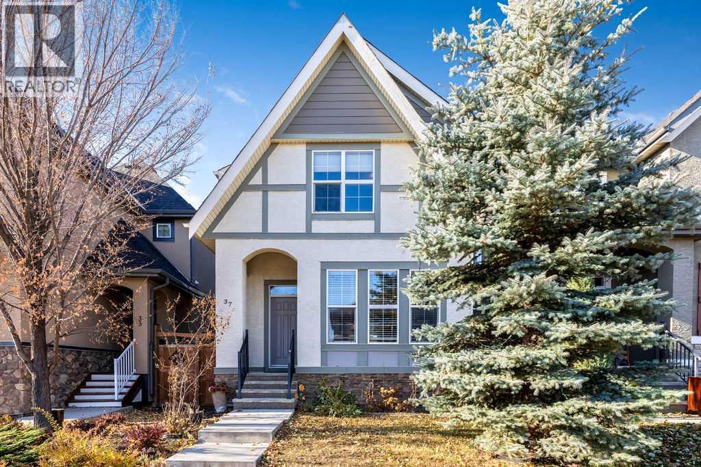- Houseful
- AB
- Calgary
- Auburn Bay
- 141 Auburn Crest Grn SE
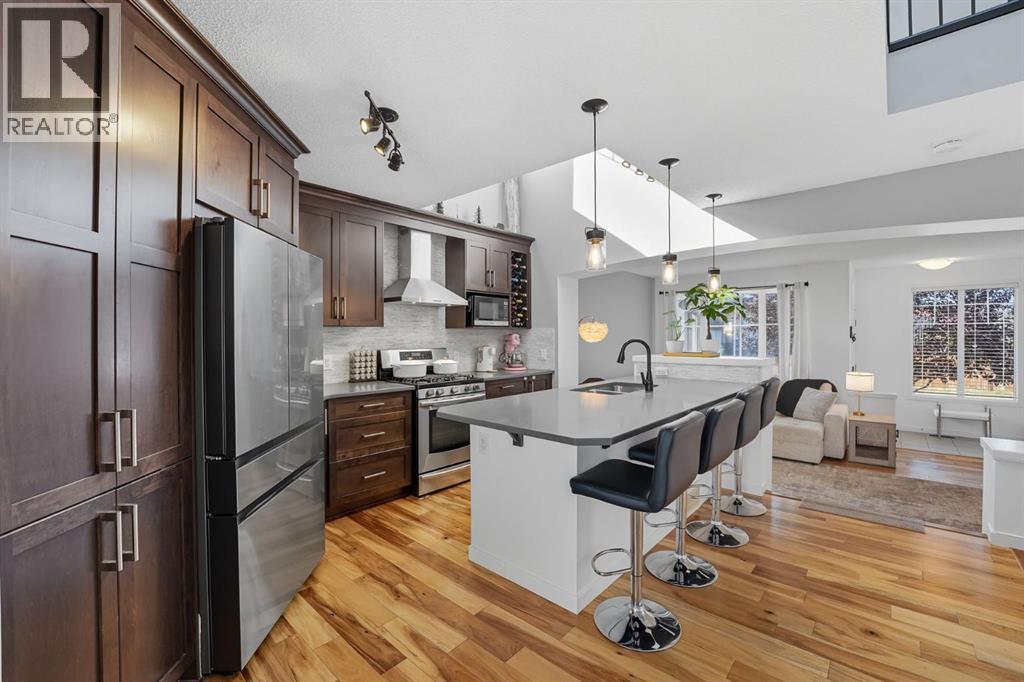
Highlights
Description
- Home value ($/Sqft)$362/Sqft
- Time on Houseful52 days
- Property typeSingle family
- Neighbourhood
- Median school Score
- Lot size3,208 Sqft
- Year built2013
- Mortgage payment
Welcome to this beautiful family home in the highly desirable lake community of Auburn Bay. Perfectly located within walking distance to Bayside School, shopping, the lake, and South Health Campus, with quick access to Deerfoot and Stoney Trail for an easy commute anywhere in the city.Step onto the inviting front porch and into a bright, open-concept main floor featuring a spacious living room, seamless kitchen with large island, stainless steel appliances, including a gas stove, rich cabinetry, and a dining area ideal for family gatherings. A rear mudroom and convenient 2-piece bath complete the main level.Upstairs, the primary bedroom offers a walk-in closet and ensuite, joined by two additional bedrooms, a full 4-piece bathroom, laundry room with skylight, and central A/C for year-round comfort.The backyard is made for entertaining with a large deck, green space for kids and pets, and an oversized parking pad. The unfinished basement is framed and ready for your design ideas. With no rear neighbours and extra privacy on the west side, this property is truly a rare find. (id:63267)
Home overview
- Cooling Central air conditioning
- Heat source Natural gas
- Heat type Forced air
- # total stories 2
- Construction materials Wood frame
- Fencing Fence
- # parking spaces 3
- # full baths 2
- # half baths 1
- # total bathrooms 3.0
- # of above grade bedrooms 3
- Flooring Carpeted, ceramic tile, hardwood
- Community features Lake privileges
- Subdivision Auburn bay
- Directions 2069648
- Lot dimensions 298
- Lot size (acres) 0.07363479
- Building size 1561
- Listing # A2256019
- Property sub type Single family residence
- Status Active
- Dining room 3.911m X 3.024m
Level: Main - Kitchen 4.977m X 4.548m
Level: Main - Family room 5.739m X 4.115m
Level: Main - Bathroom (# of pieces - 2) Measurements not available
Level: Main - Laundry 2.234m X 1.625m
Level: Upper - Bathroom (# of pieces - 4) Measurements not available
Level: Upper - Bedroom 3.301m X 2.947m
Level: Upper - Bathroom (# of pieces - 4) Measurements not available
Level: Upper - Primary bedroom 3.834m X 3.682m
Level: Upper - Bedroom 3.429m X 2.691m
Level: Upper
- Listing source url Https://www.realtor.ca/real-estate/28844960/141-auburn-crest-green-se-calgary-auburn-bay
- Listing type identifier Idx

$-1,507
/ Month

