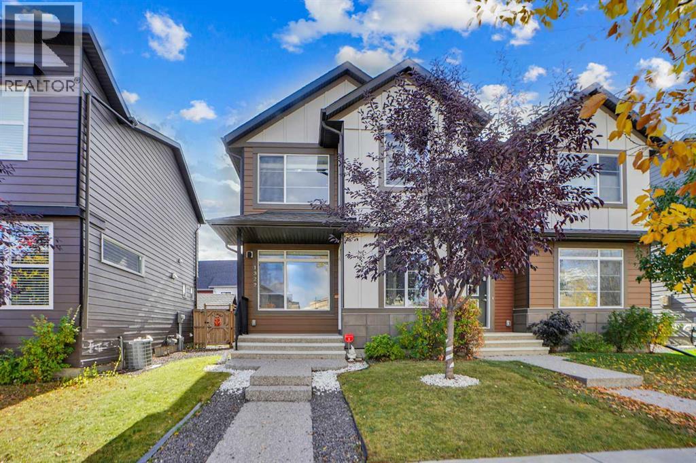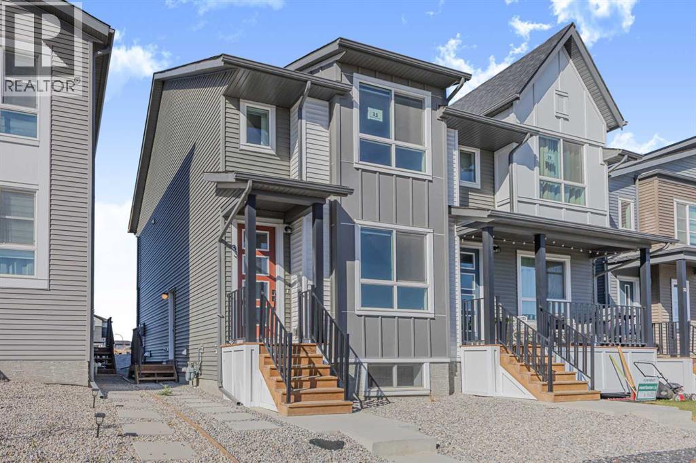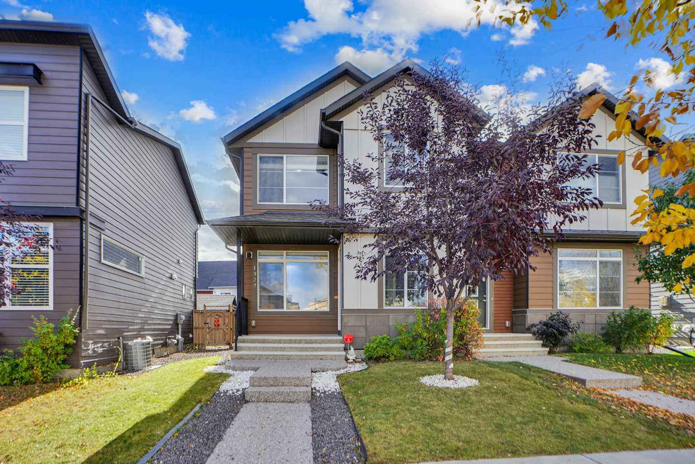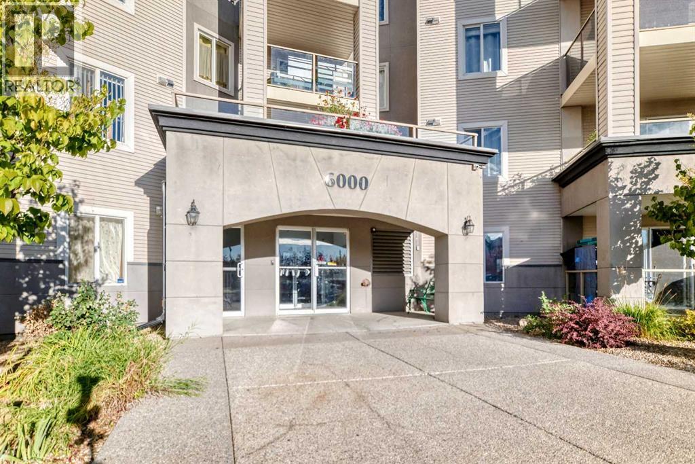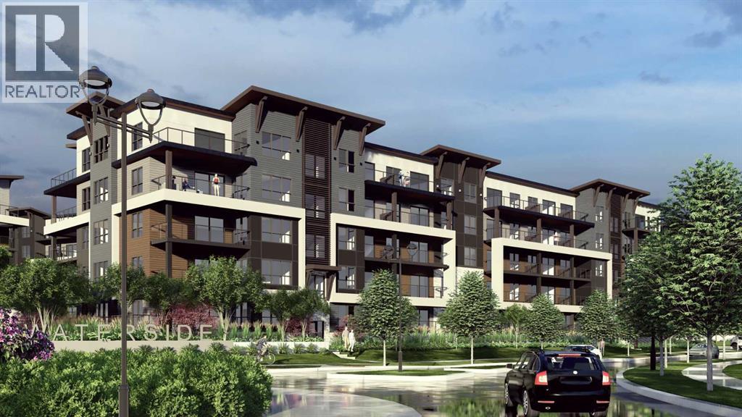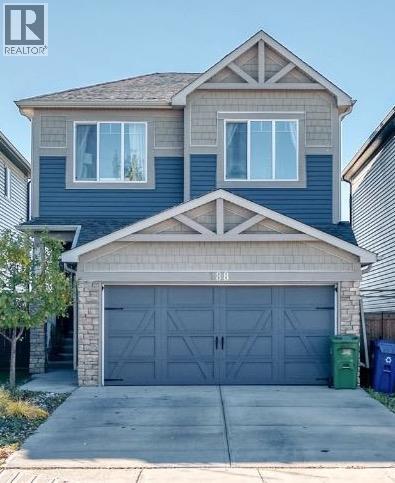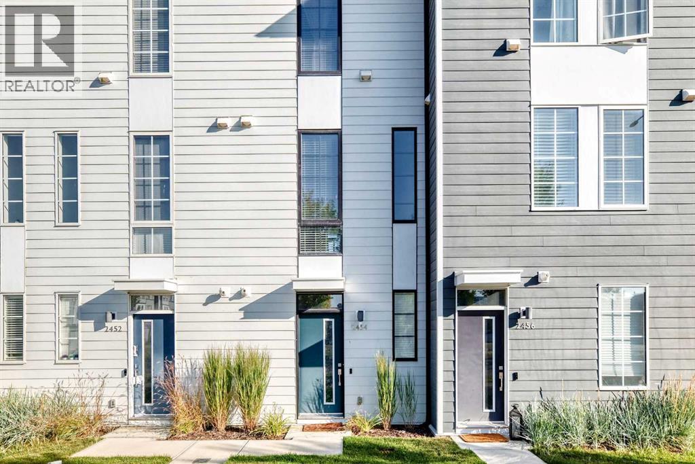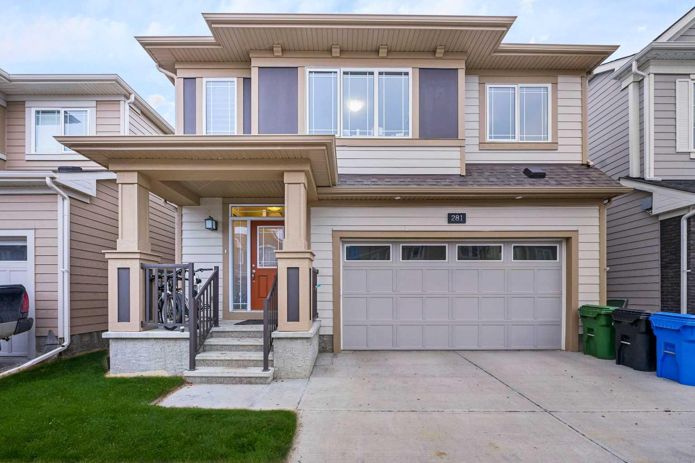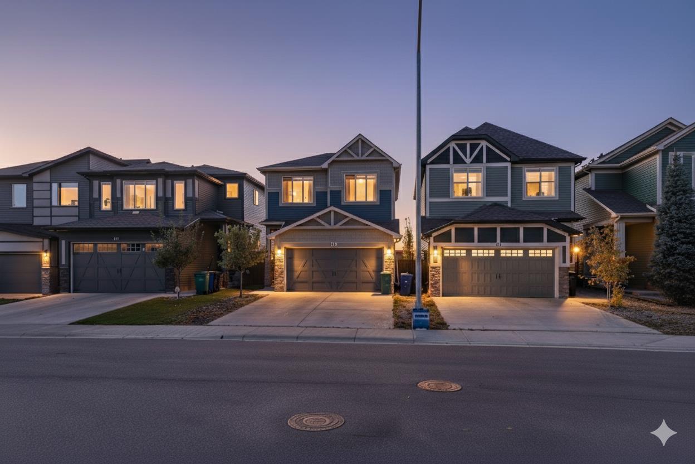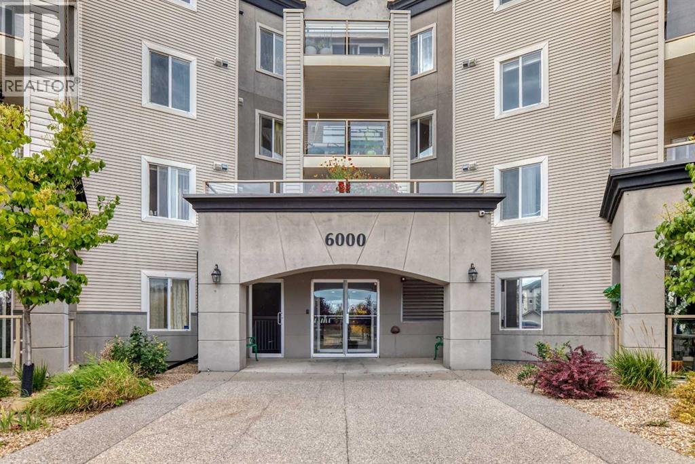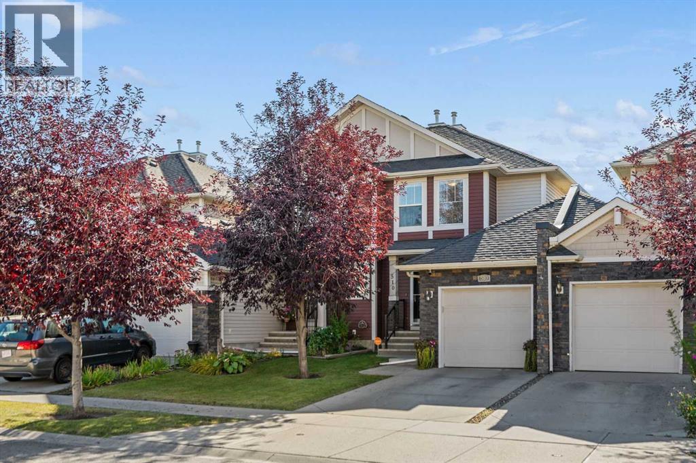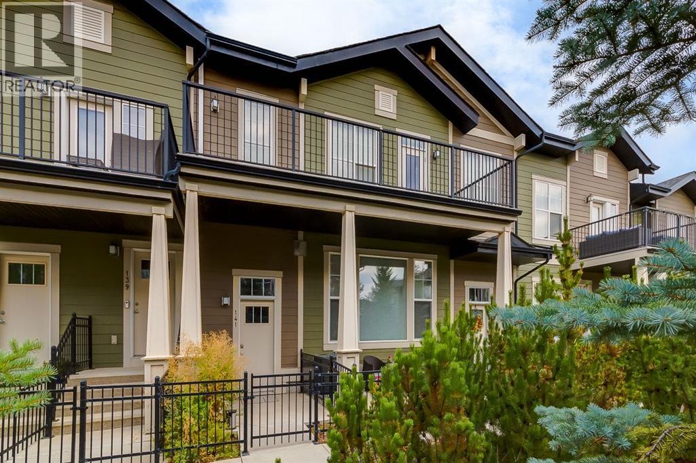
Highlights
Description
- Home value ($/Sqft)$348/Sqft
- Time on Housefulnew 3 days
- Property typeSingle family
- Neighbourhood
- Median school Score
- Year built2012
- Garage spaces2
- Mortgage payment
Welcome to 141 Cranford Walk SE—a beautifully designed open-concept townhome nestled in the heart of family-friendly Cranston, just steps from schools, playgrounds, parks, and walking paths. This bright and modern unit features soaring ceilings, oversized windows, and a thoughtfully designed layout with seamless flow between the living, dining, and kitchen spaces. The sleek chef’s kitchen with 3 phase water filtration system installed in 2023 under the sink offers stainless steel appliances, quartz countertops, and an extended eating bar—perfect for entertaining. The spacious primary bedroom includes a walk-in closet, while the secondary bedrooms are ideal for guests, kids, or a home office. All bedrooms with laminated flooring in 2023. Enjoy the convenience of in-suite laundry, new washer and dryer replaced and new water softener system installed in 2023, an attached garage with EV charger, and a private patio/balcony for your morning coffee.Located minutes from Seton Shopping District, South Health Campus, restaurants, YMCA, and major routes, this home combines style, comfort, and unbeatable convenience. Perfect for first-time buyers, downsizers, or investors—move-in ready and waiting for you! (id:63267)
Home overview
- Cooling Central air conditioning
- Heat source Natural gas
- Heat type Forced air
- # total stories 2
- Construction materials Wood frame
- Fencing Partially fenced
- # garage spaces 2
- # parking spaces 2
- Has garage (y/n) Yes
- # full baths 2
- # total bathrooms 2.0
- # of above grade bedrooms 3
- Flooring Laminate, tile
- Has fireplace (y/n) Yes
- Community features Pets allowed with restrictions
- Subdivision Cranston
- Lot desc Landscaped
- Lot size (acres) 0.0
- Building size 1349
- Listing # A2262729
- Property sub type Single family residence
- Status Active
- Storage 1.981m X 1.423m
Level: Basement - Bedroom 3.225m X 2.414m
Level: Main - Bathroom (# of pieces - 3) 1.5m X 2.591m
Level: Main - Kitchen 3.862m X 4.09m
Level: Main - Bedroom 3.758m X 2.768m
Level: Main - Living room 5.715m X 4.292m
Level: Main - Laundry 2.006m X 2.591m
Level: Main - Dining room 3.862m X 3.1m
Level: Main - Primary bedroom 3.557m X 3.557m
Level: Main - Bathroom (# of pieces - 4) 1.5m X 2.643m
Level: Main - Other 11.125m X 2.438m
Level: Main
- Listing source url Https://www.realtor.ca/real-estate/28970856/141-cranford-se-calgary-cranston
- Listing type identifier Idx

$-770
/ Month

