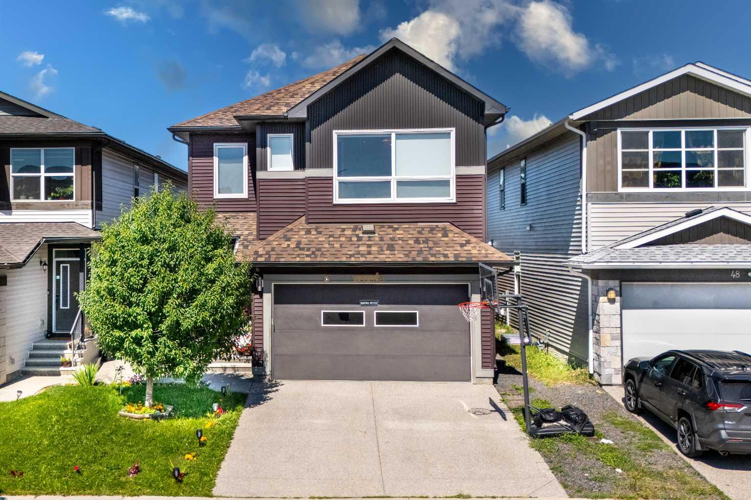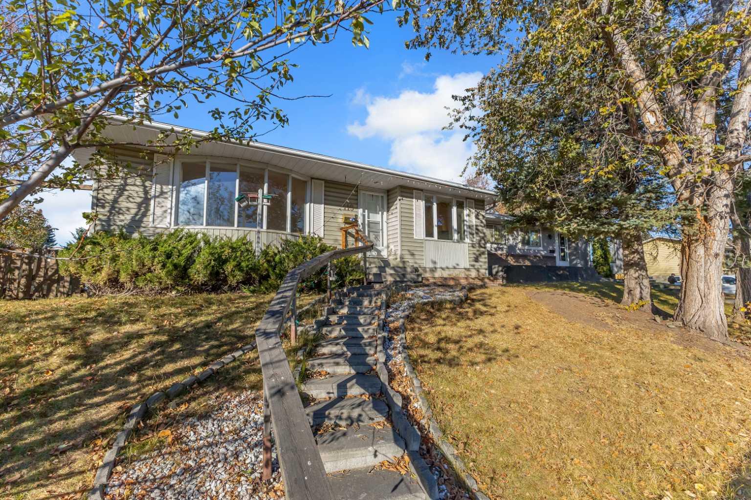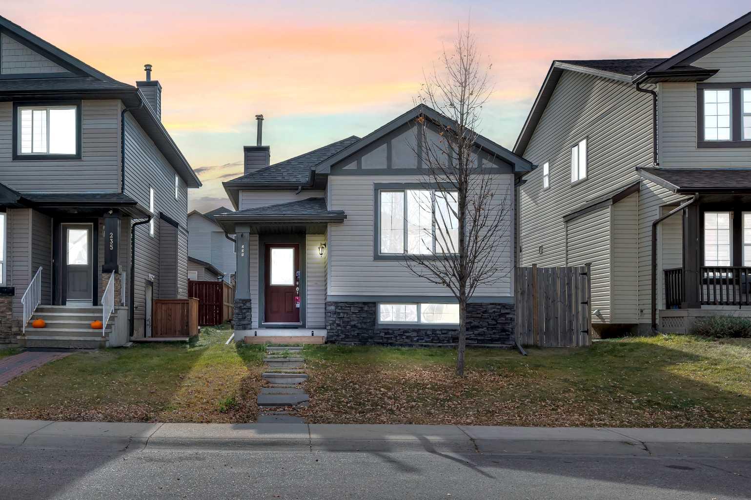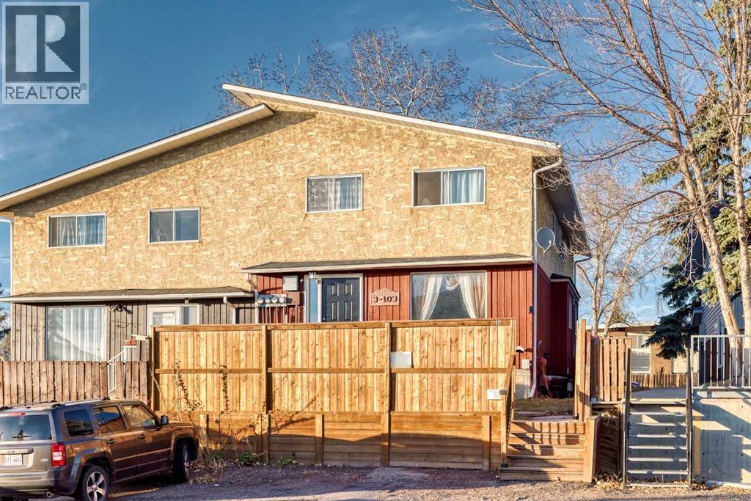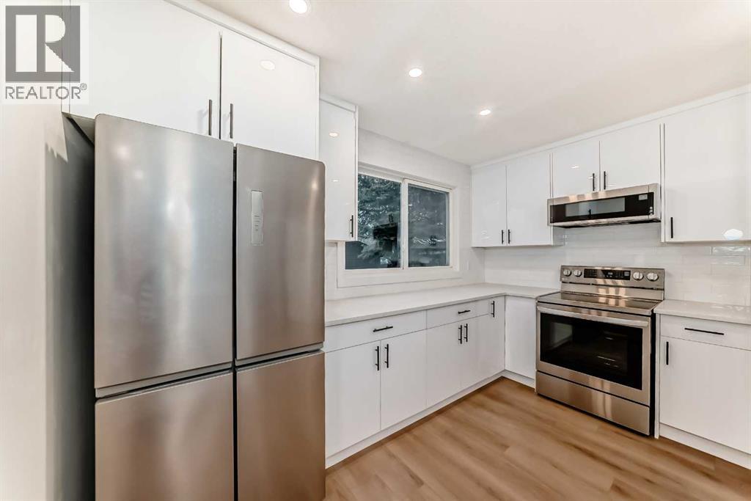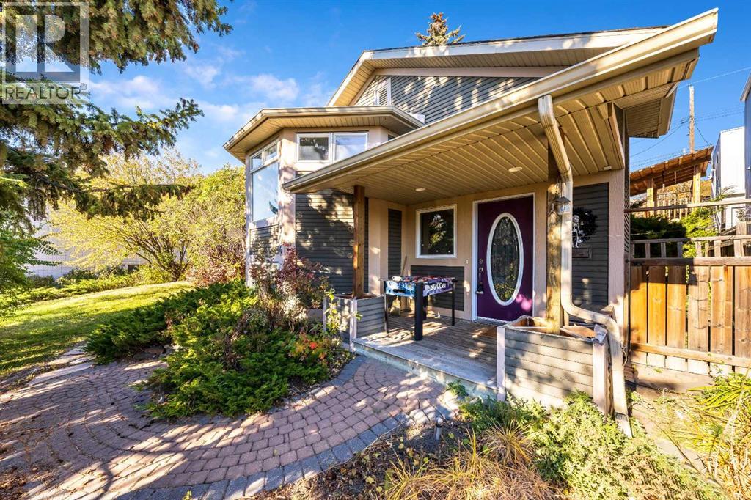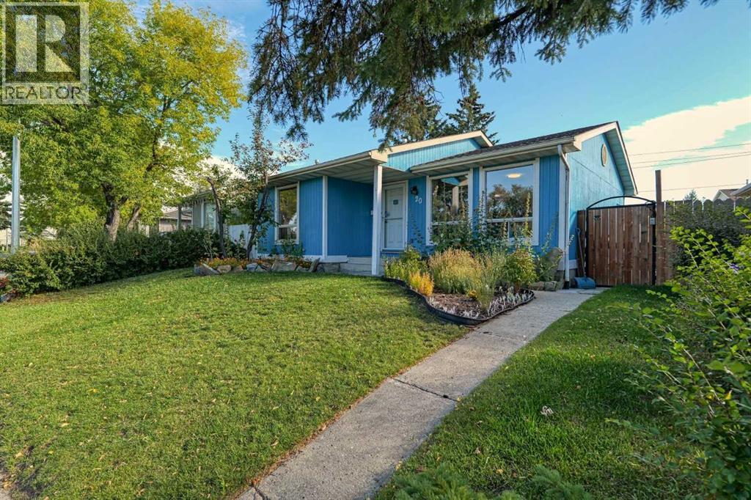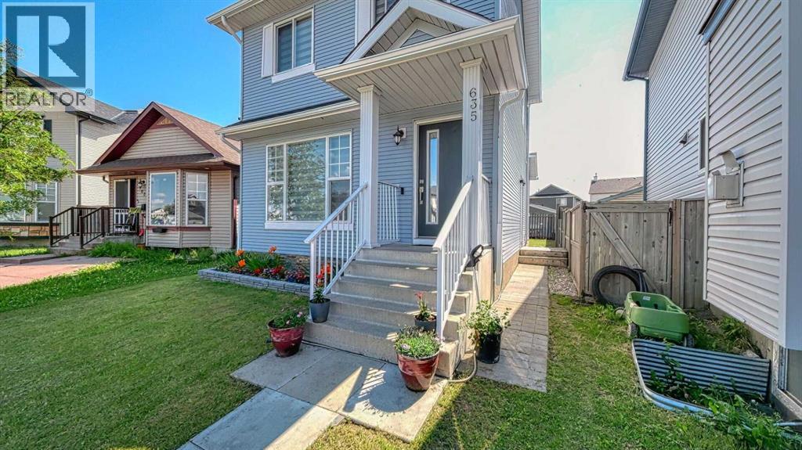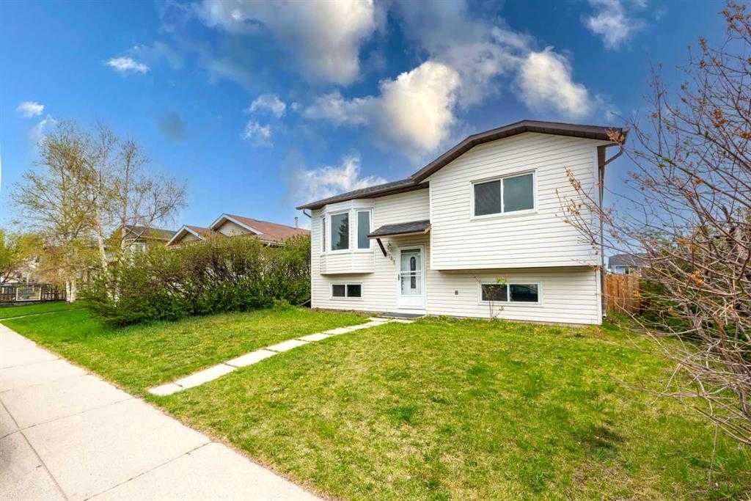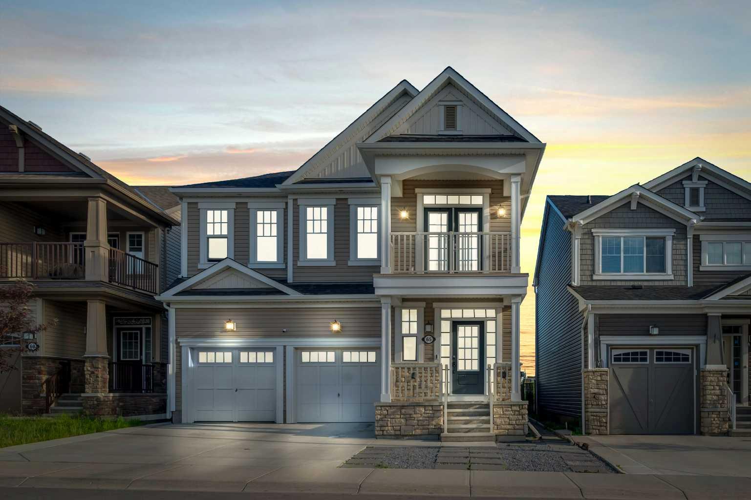- Houseful
- AB
- Calgary
- Falconridge
- 141 Falshire Close NE
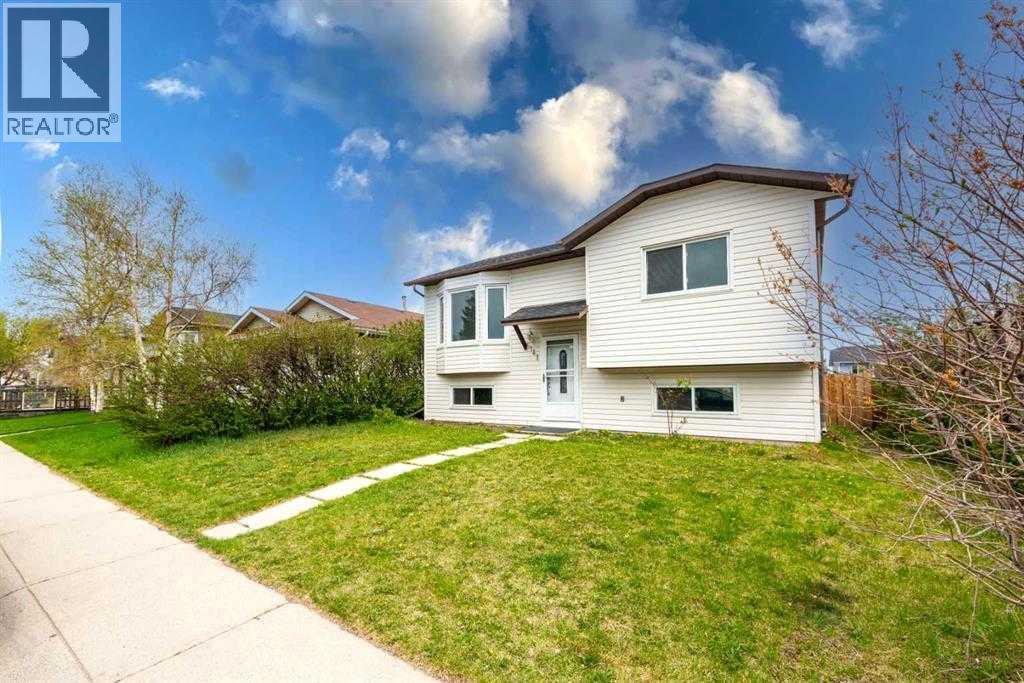
Highlights
Description
- Home value ($/Sqft)$617/Sqft
- Time on Housefulnew 11 hours
- Property typeSingle family
- StyleBungalow
- Neighbourhood
- Median school Score
- Year built1987
- Garage spaces2
- Mortgage payment
Welcome to this fully renovated bi-level home in the desirable community of Falconridge — a perfect move-in-ready property with no hassle for buyers!(Fully Renovated | All New Appliances | Illegal Basement Suite | Oversized 24’×24’ Garage | Large 4,156 sq.ft. Lot | Big Deck | New 40-Gallon Hot Water Tank)Step inside to find a bright open layout with vaulted ceilings, fresh paint, and brand-new vinyl plank flooring throughout. The modern kitchen features quartz countertops, new stainless-steel appliances, and ample cabinetry—ideal for everyday living and entertaining.The finished basement includes an illegal suite with 2 Bedrooms. a kitchen, living, and upgraded bathroom—offering flexible living options for extended family. (Buyers are advised to verify any suite requirements with the City of Calgary if considering legalization.)Additional features include a new 40-gallon hot water tank, an oversized double garage, and a large deck overlooking the private fenced yard. Located close to schools, parks, shopping, and transit, this property combines modern upgrades, space, and convenience in one great package. (id:63267)
Home overview
- Cooling None
- Heat source Natural gas
- Heat type Forced air
- # total stories 1
- Fencing Not fenced
- # garage spaces 2
- # parking spaces 4
- Has garage (y/n) Yes
- # full baths 2
- # total bathrooms 2.0
- # of above grade bedrooms 4
- Flooring Vinyl plank
- Subdivision Falconridge
- Lot desc Lawn
- Lot dimensions 4156
- Lot size (acres) 0.09765038
- Building size 874
- Listing # A2266963
- Property sub type Single family residence
- Status Active
- Kitchen 3.581m X 5.919m
Level: Basement - Dining room 3.633m X 2.566m
Level: Basement - Primary bedroom 3.862m X 2.996m
Level: Basement - Bathroom (# of pieces - 3) 1.423m X 2.515m
Level: Basement - Bedroom 3.2m X 3.328m
Level: Basement - Dining room 4.877m X 2.262m
Level: Main - Bathroom (# of pieces - 4) 1.5m X 2.438m
Level: Main - Bedroom 3.81m X 2.996m
Level: Main - Bedroom 3.024m X 3.505m
Level: Main - Kitchen 4.215m X 3.1m
Level: Main - Living room 4.09m X 3.1m
Level: Main
- Listing source url Https://www.realtor.ca/real-estate/29033016/141-falshire-close-ne-calgary-falconridge
- Listing type identifier Idx

$-1,437
/ Month

