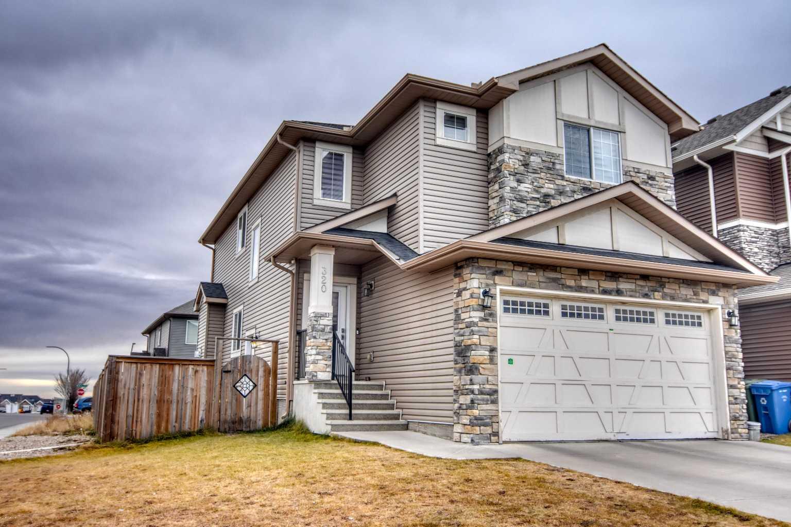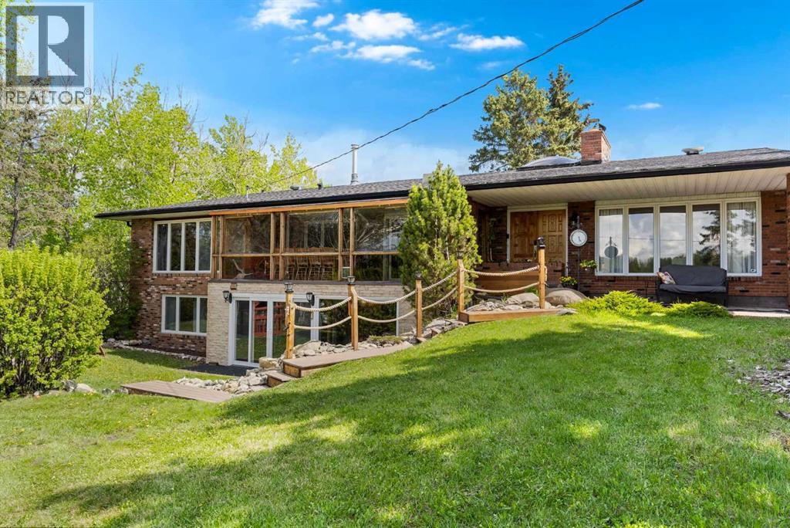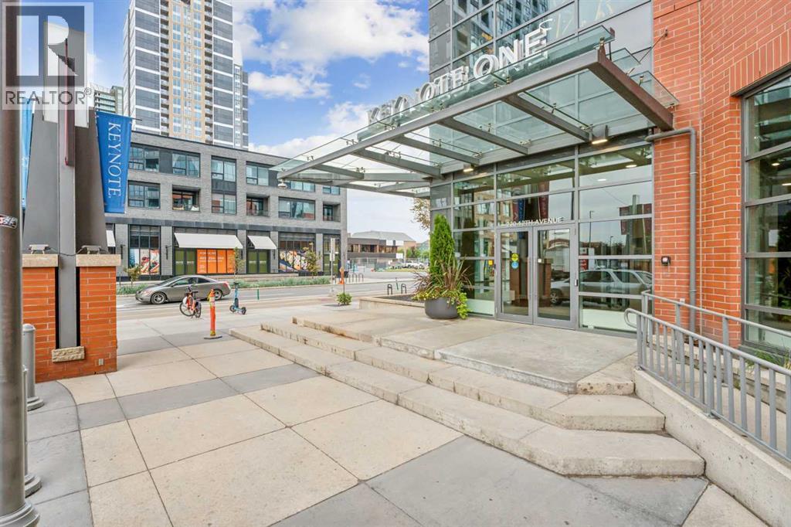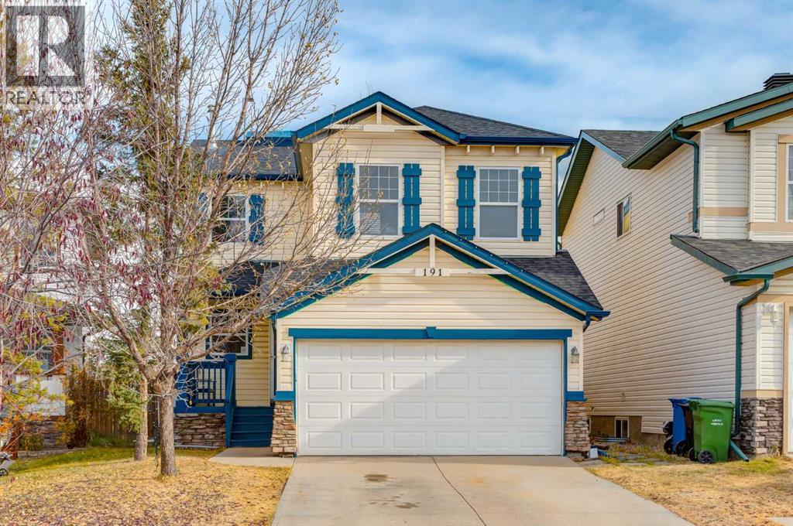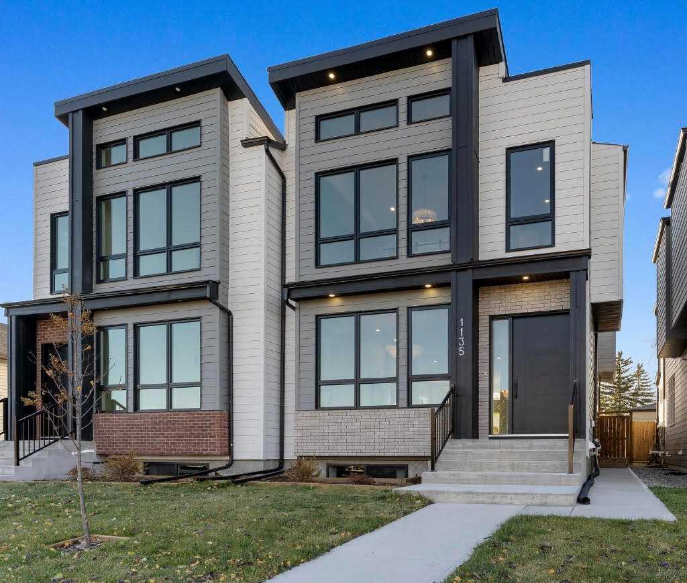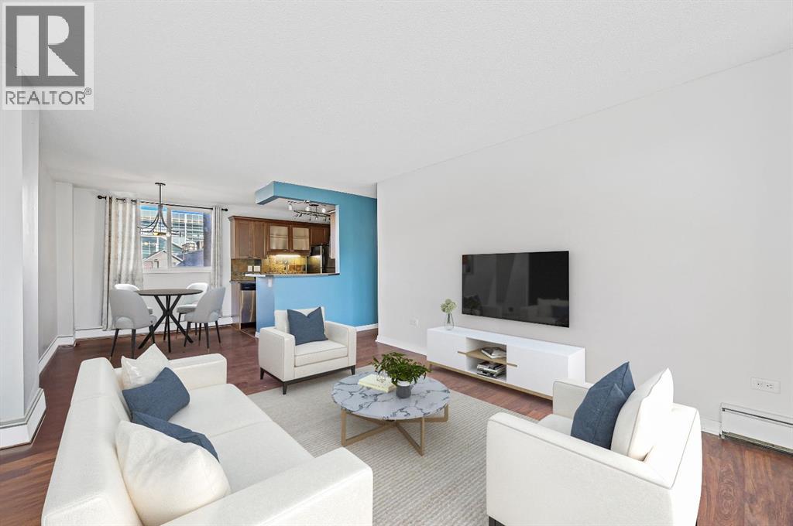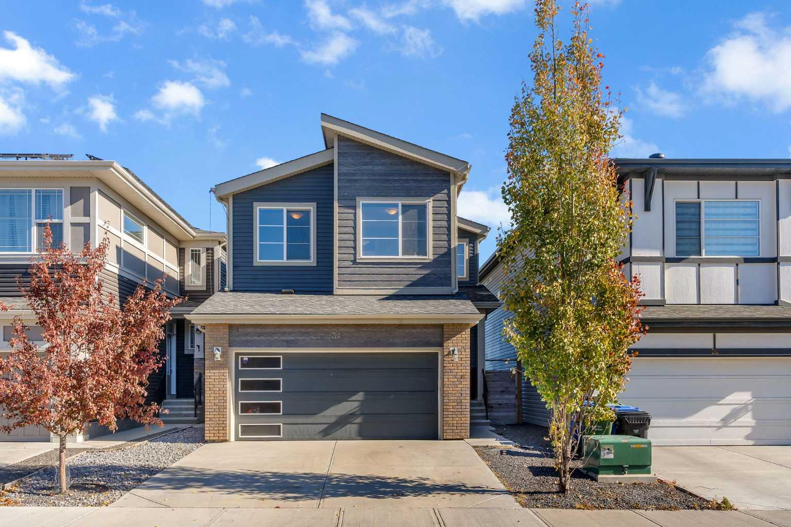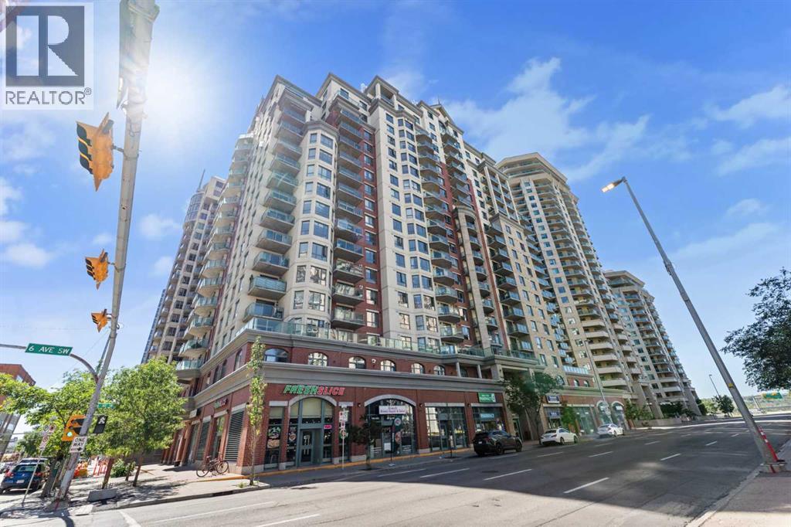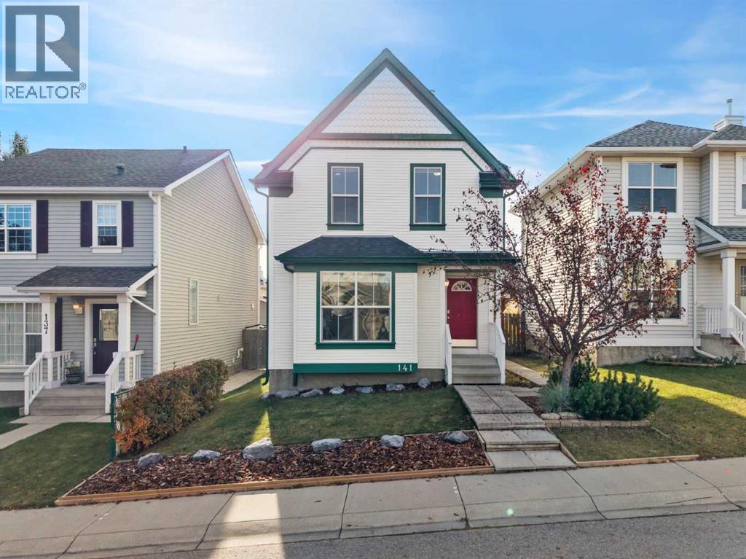
Highlights
Description
- Home value ($/Sqft)$511/Sqft
- Time on Housefulnew 16 hours
- Property typeSingle family
- Neighbourhood
- Median school Score
- Lot size3,315 Sqft
- Year built2000
- Garage spaces2
- Mortgage payment
Welcome to this charming 3-bedroom, 2-storey home nestled in the highly desirable community of Tuscany! Surrounded by mature trees, this beautifully landscaped property offers a private, fenced backyard, newer large deck and an oversized double garage — a perfect retreat for relaxing or entertaining. Just steps away from scenic ravine pathways and nature trails, you’ll love the balance of tranquility and convenience. Inside, the home features a bright and cozy open-concept floor plan, ideal for family living, The partially developed basement provides extra space and potential for your personal touch, complete with a washer and dryer. The roof was replaced about 4 years ago. Located close to top-rated schools, parks, the Tuscany Club recreation center, tennis courts, restaurants, and abundant shopping , LRT station and convenient access to Crowchild and Stoney Trail for easy escaped to the mountains , or downtown— this is the perfect family home in one of NW Calgary’s most sought-after neighborhoods. (id:63267)
Home overview
- Cooling None
- Heat source Natural gas
- Heat type Forced air, steam radiator
- # total stories 2
- Fencing Fence
- # garage spaces 2
- # parking spaces 2
- Has garage (y/n) Yes
- # full baths 1
- # half baths 1
- # total bathrooms 2.0
- # of above grade bedrooms 3
- Flooring Carpeted, laminate
- Subdivision Tuscany
- Lot desc Landscaped
- Lot dimensions 308
- Lot size (acres) 0.07610576
- Building size 1134
- Listing # A2267152
- Property sub type Single family residence
- Status Active
- Bedroom 3.024m X 3.505m
Level: 2nd - Primary bedroom 3.834m X 3.505m
Level: 2nd - Bathroom (# of pieces - 4) 2.234m X 1.524m
Level: 2nd - Bedroom 2.795m X 3.633m
Level: 2nd - Great room 3.886m X 5.386m
Level: Basement - Kitchen 4.215m X 2.92m
Level: Main - Bathroom (# of pieces - 2) 1.448m X 1.548m
Level: Main - Dining room 4.039m X 1.625m
Level: Main - Living room 4.496m X 4.243m
Level: Main
- Listing source url Https://www.realtor.ca/real-estate/29056729/141-tuscany-valley-green-calgary-tuscany
- Listing type identifier Idx

$-1,544
/ Month





