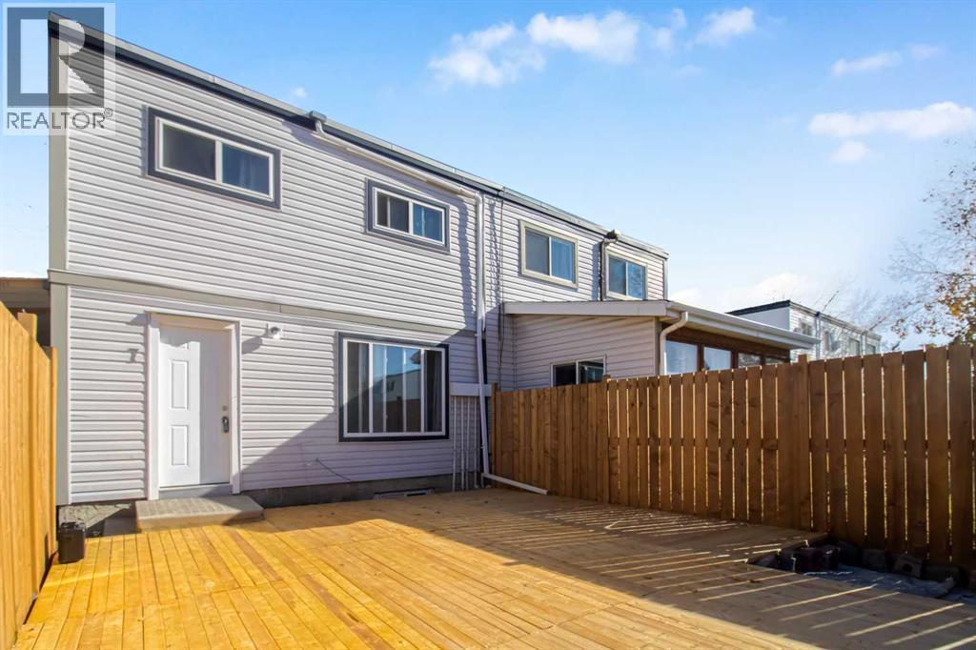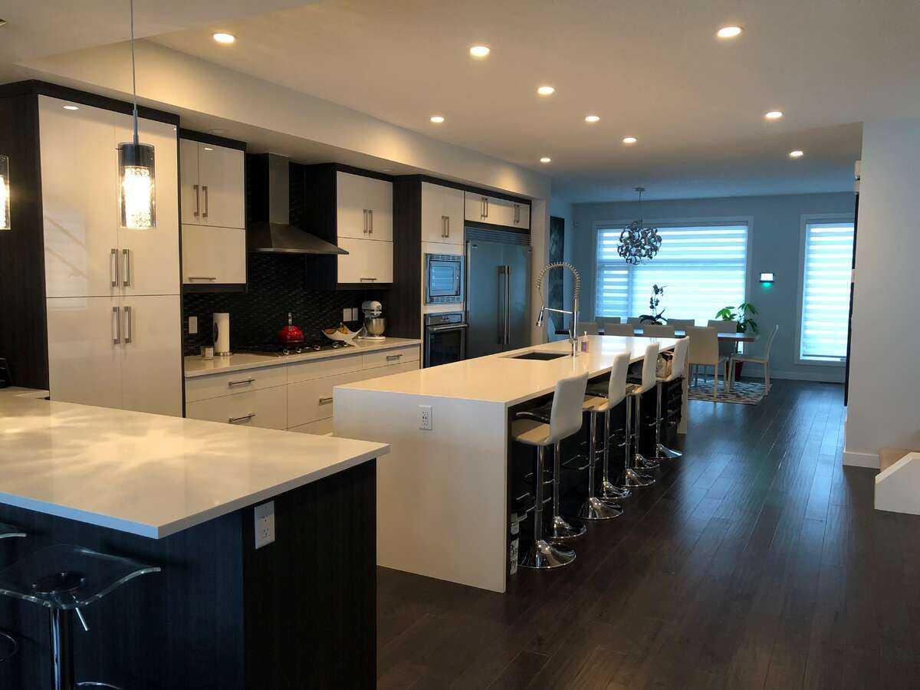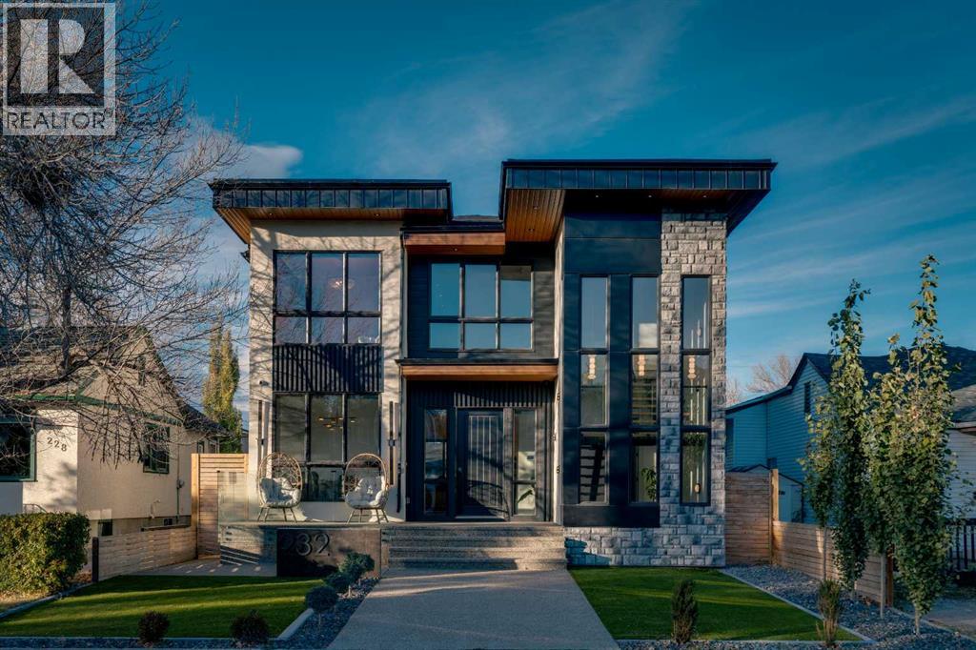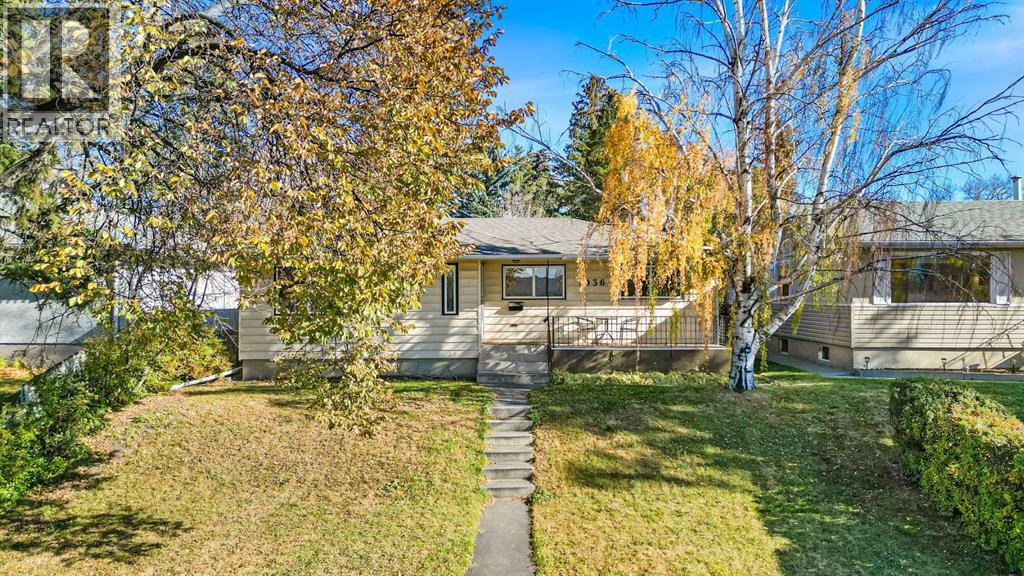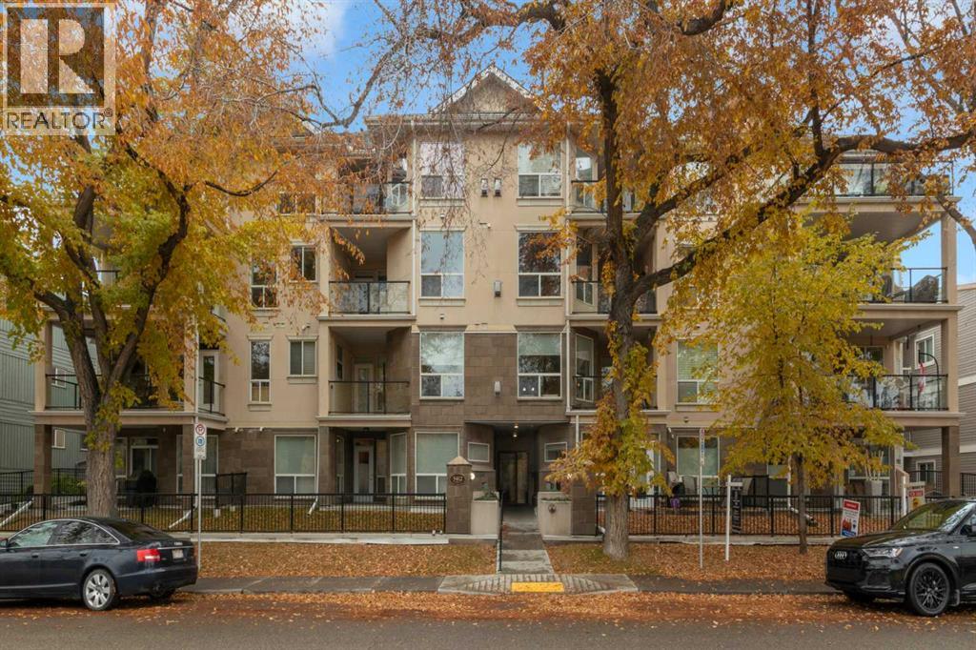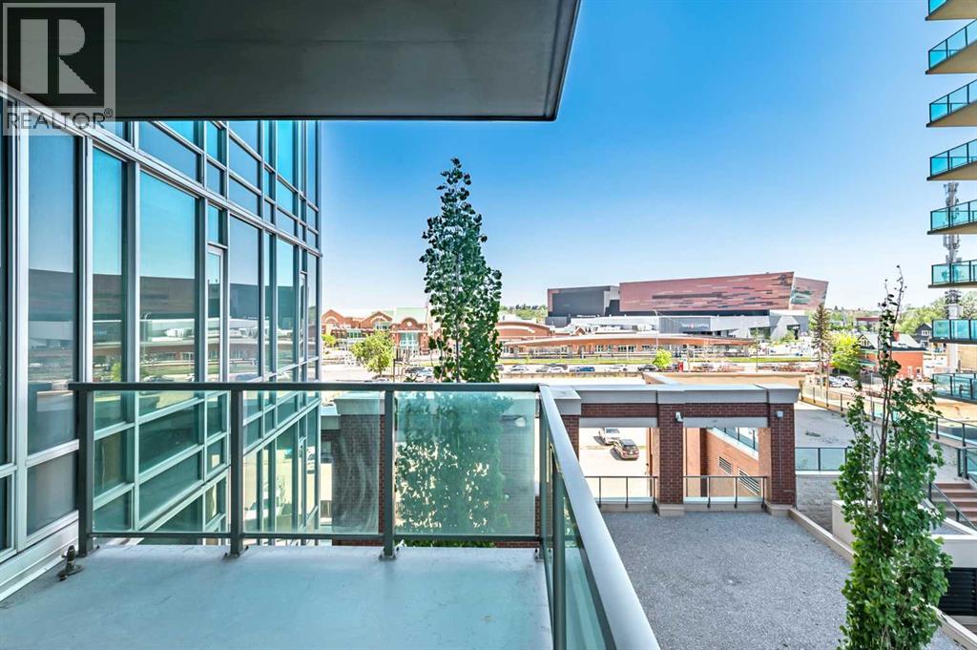
Highlights
Description
- Home value ($/Sqft)$394/Sqft
- Time on Houseful11 days
- Property typeSingle family
- Neighbourhood
- Median school Score
- Year built2006
- Mortgage payment
Affordable living in the heart of Calgary, SASSO is waiting for you. This 1-bedroom suite is well designed to maximize living space. You’ll love the 9-foot ceilings which give a feeling of openness and make the most of the natural light. The open-concept kitchen features maple cabinets, tile floor, sleek black appliances, eat-in breakfast bar with tons of counter space and lots of storage. This apartment features brand new carpeting. Take time to enjoy the east facing balcony c/w gas hookup & overlooking the courtyard/fitness centre with views to the west and east including the new BMO Centre. The spacious master bedroom has a large closet and offers a southeast view. There is a well-appointed 4-piece bathroom, in-suite laundry and storage room, and a spacious tiled entry. This suite comes with a titled underground parking stall (#268 on P4) and a separate storage locker (#188 on P4) in a secured room. The Sasso has terrific amenities including a concierge, a fitness centre, hot tub, theatre room, games room c/w wet bar, pool tables and poker tables, plus an outdoor terrace. All within walking distance to 17th Ave, the Stampede Grounds, Downtown, the East Village, LRT, shopping & grocery stores, plus the bike path system. Don’t miss this chance to make Sassso your new home. (id:63267)
Home overview
- Cooling Central air conditioning
- Heat source Natural gas
- Heat type Forced air
- # total stories 24
- Construction materials Poured concrete
- # parking spaces 1
- # full baths 1
- # total bathrooms 1.0
- # of above grade bedrooms 1
- Flooring Carpeted, tile
- Community features Pets allowed with restrictions, age restrictions
- Subdivision Beltline
- Lot size (acres) 0.0
- Building size 632
- Listing # A2263480
- Property sub type Single family residence
- Status Active
- Other 2.667m X 3.149m
Level: Main - Primary bedroom 3.1m X 3.353m
Level: Main - Kitchen 2.667m X 2.819m
Level: Main - Living room / dining room 3.505m X 4.929m
Level: Main - Other 2.158m X 2.21m
Level: Main - Bathroom (# of pieces - 4) 1.676m X 2.362m
Level: Main - Laundry 1.472m X 1.524m
Level: Main
- Listing source url Https://www.realtor.ca/real-estate/28972560/407-1410-1-street-se-calgary-beltline
- Listing type identifier Idx

$-269
/ Month








