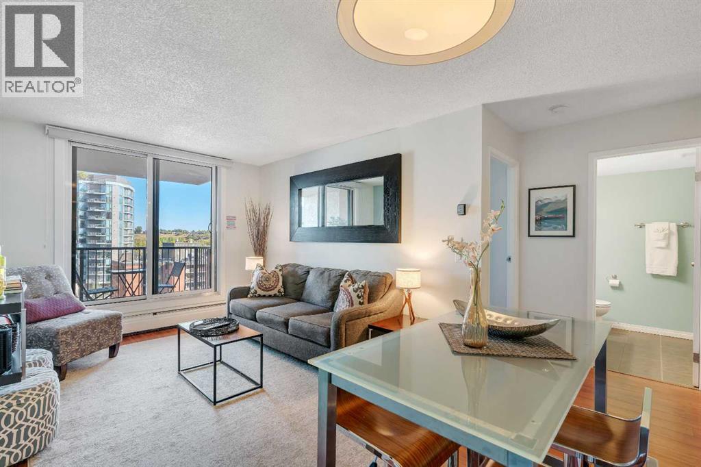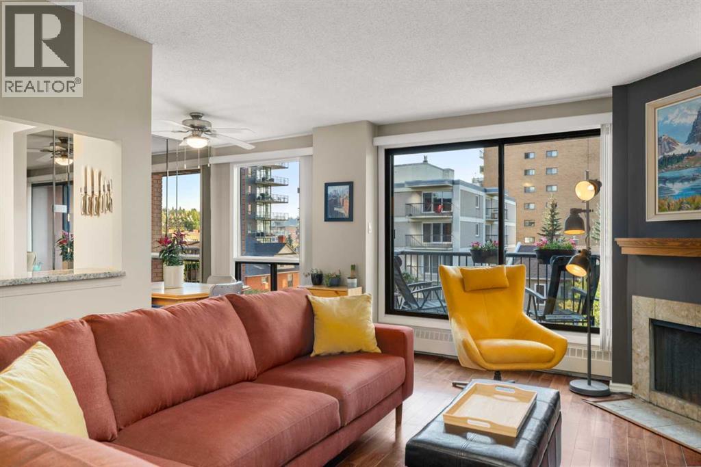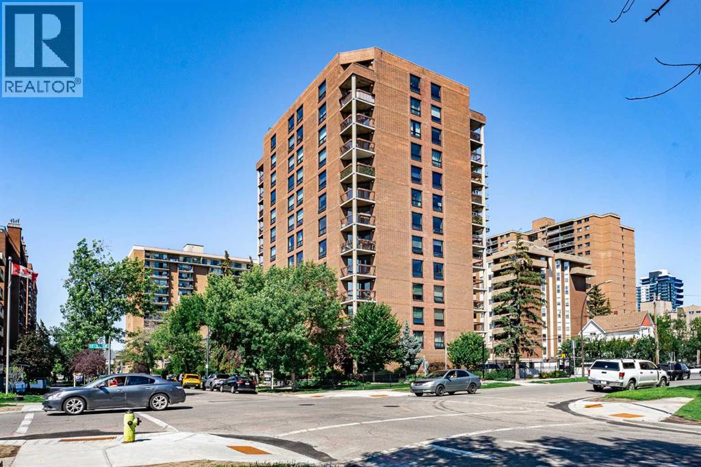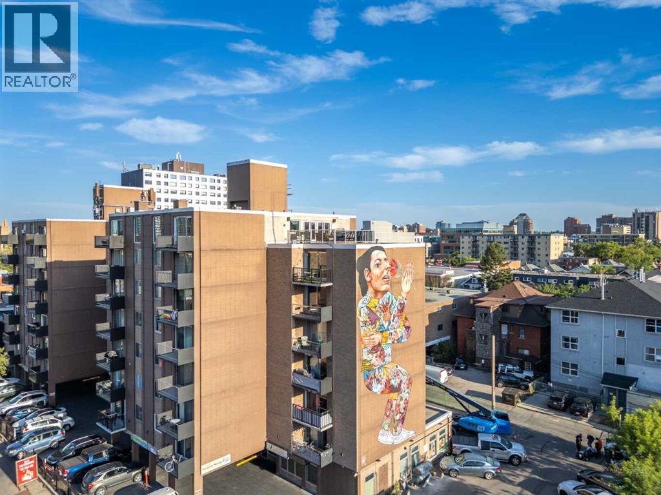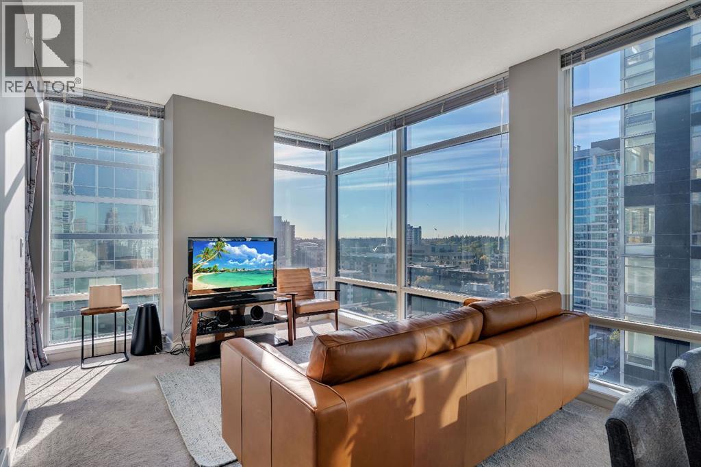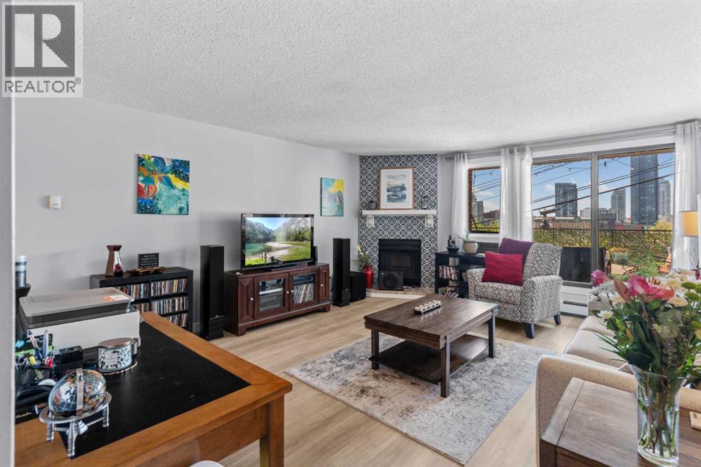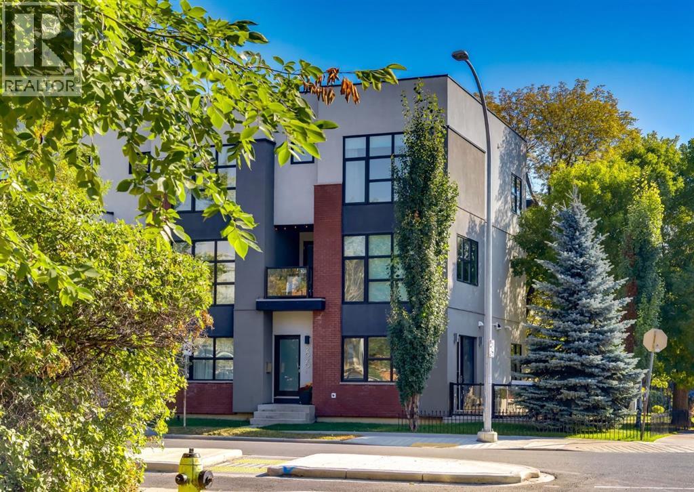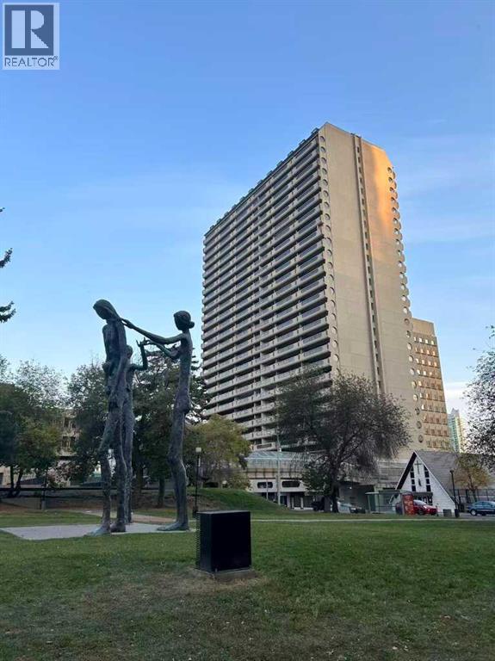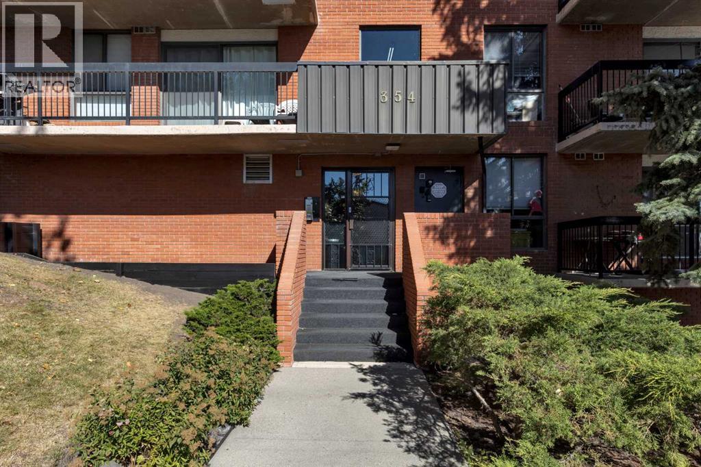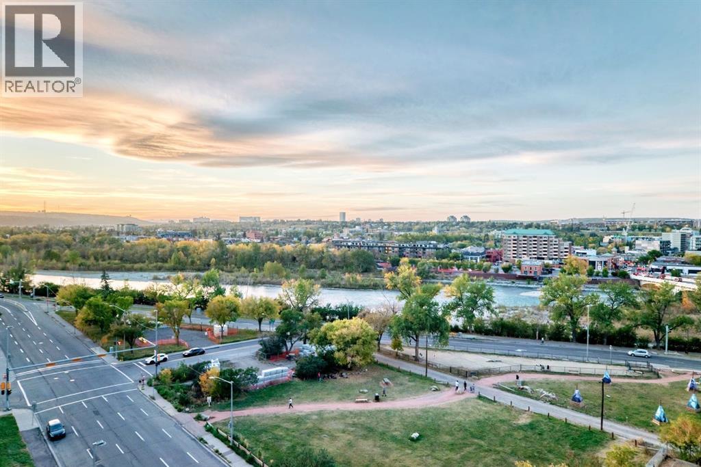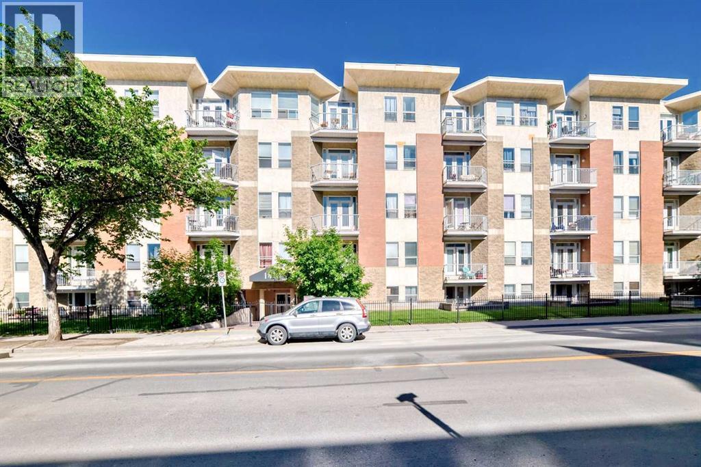
Highlights
Description
- Home value ($/Sqft)$380/Sqft
- Time on Housefulnew 1 hour
- Property typeSingle family
- Neighbourhood
- Median school Score
- Year built1995
- Mortgage payment
Live in the heart of downtown with this stylish 1-bedroom, 1-bath end unit condo offering 657 sq ft of modern urban living. Located just a short stroll from the vibrant energy of 17th Ave and 4th Street, you’re perfectly positioned to enjoy Calgary’s best restaurants, cafés, and nightlife. Step inside and be greeted by soaring 10-foot loft-style ceilings, Honduras Mahogany table top, crown mouldings, newer hardwood floors and paint, plus sleek stainless steel countertops. The open-concept layout is both functional and inviting, with large windows that let in plenty of natural light. The spacious bedroom features a modern wall design and ceiling fan with additional features including in-suite laundry, assigned storage, titled underground parking, and a well-maintained building in a prime location. Whether you’re a first-time buyer, downsizer, or investor, this is downtown living done right. Don’t miss your chance to own a piece of Calgary’s inner-city lifestyle! (id:63267)
Home overview
- Cooling None
- Heat source Natural gas
- Heat type Baseboard heaters, hot water
- # total stories 5
- Construction materials Wood frame
- # parking spaces 1
- Has garage (y/n) Yes
- # full baths 1
- # total bathrooms 1.0
- # of above grade bedrooms 1
- Flooring Ceramic tile, hardwood
- Community features Pets allowed, pets allowed with restrictions
- Subdivision Beltline
- Directions 2086863
- Lot size (acres) 0.0
- Building size 657
- Listing # A2257441
- Property sub type Single family residence
- Status Active
- Other 3.377m X 3.886m
Level: Main - Bathroom (# of pieces - 4) 2.896m X 1.929m
Level: Main - Living room 4.877m X 5.029m
Level: Main - Laundry 2.234m X 0.814m
Level: Main - Primary bedroom 3.658m X 2.643m
Level: Main - Storage 2.615m X 0.838m
Level: Main
- Listing source url Https://www.realtor.ca/real-estate/28915988/111-1410-2-street-sw-calgary-beltline
- Listing type identifier Idx

$-121
/ Month

