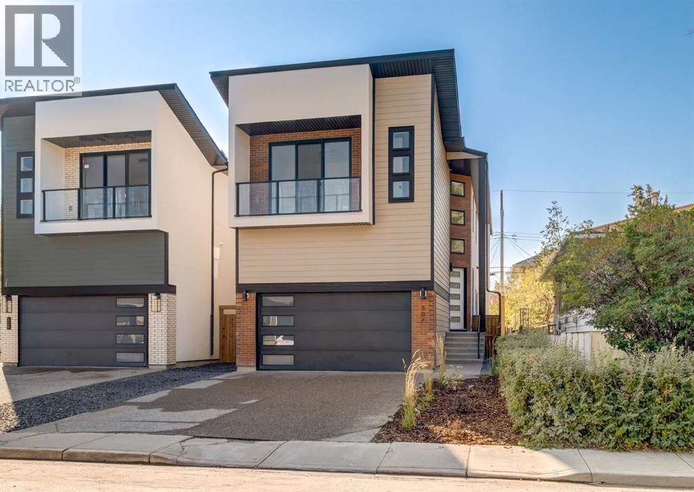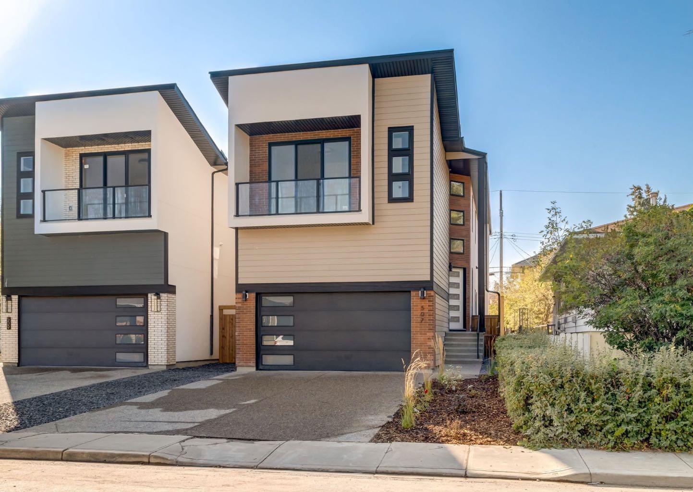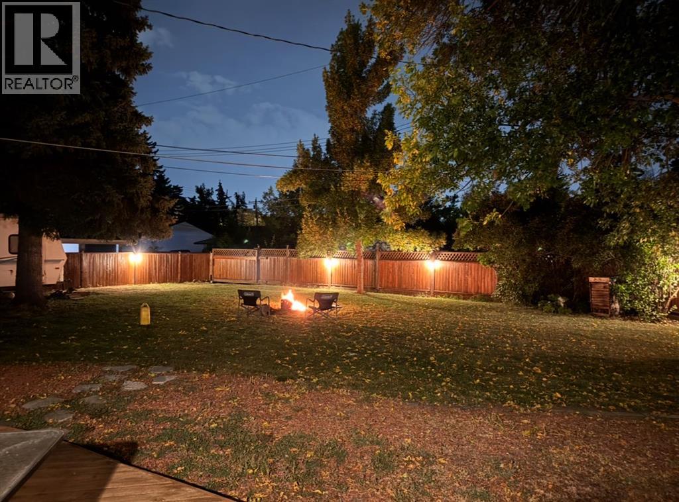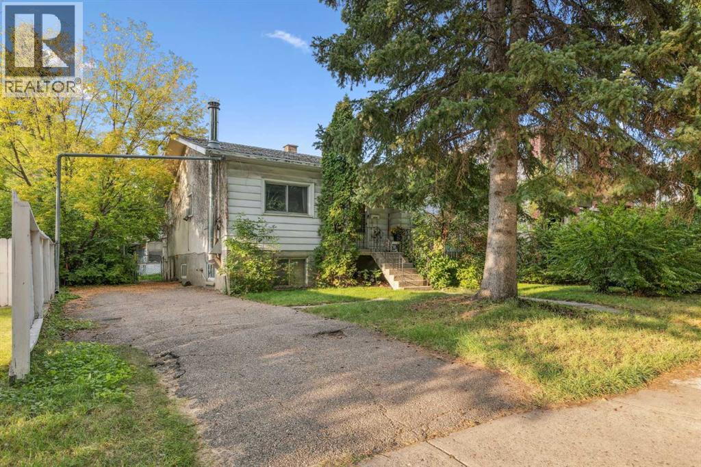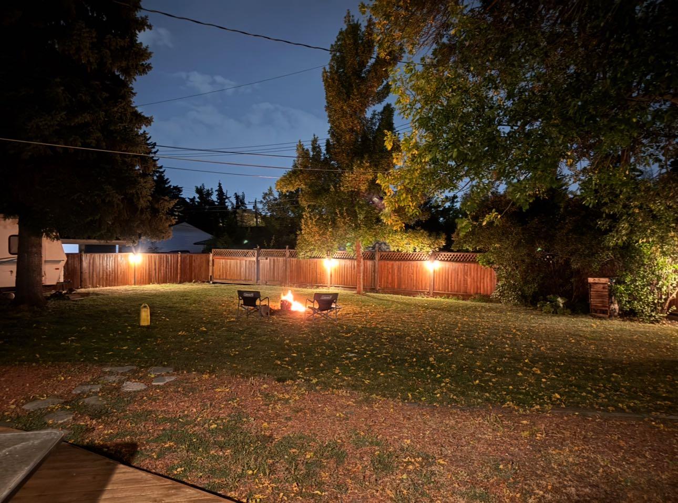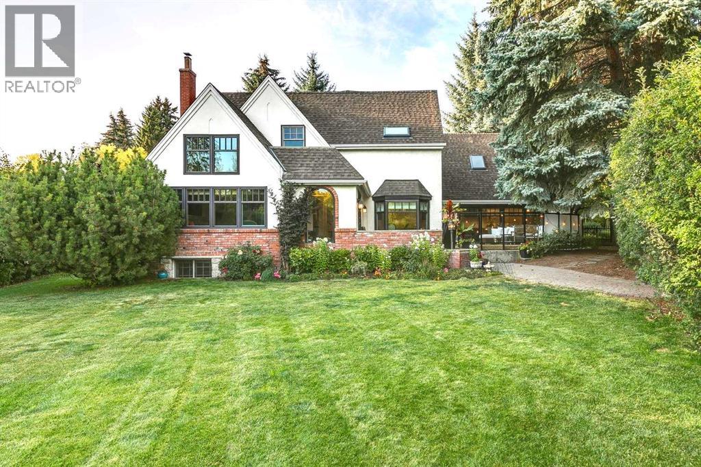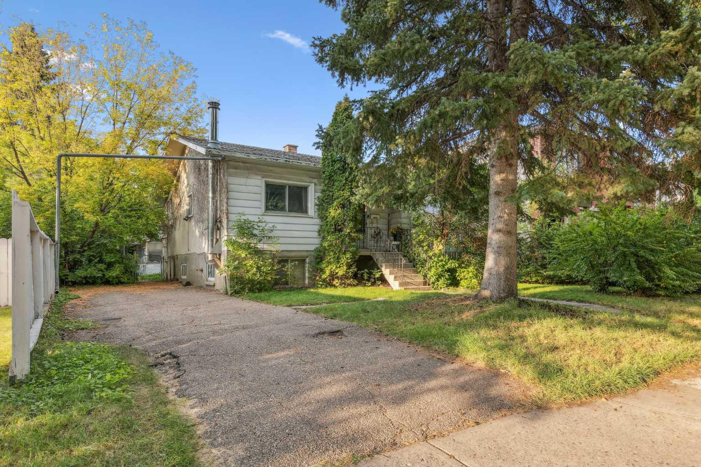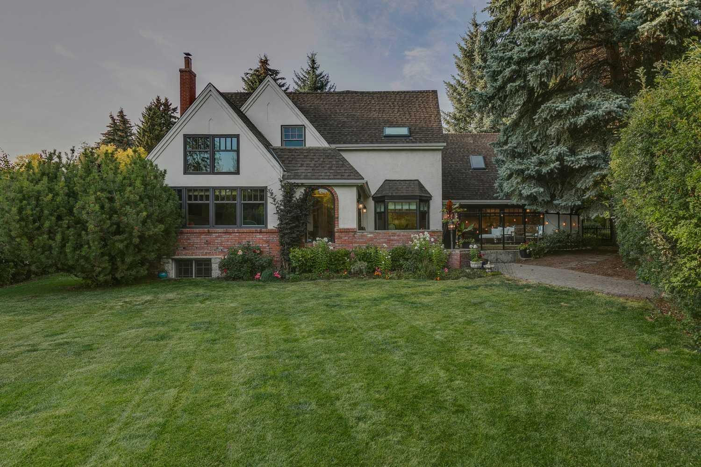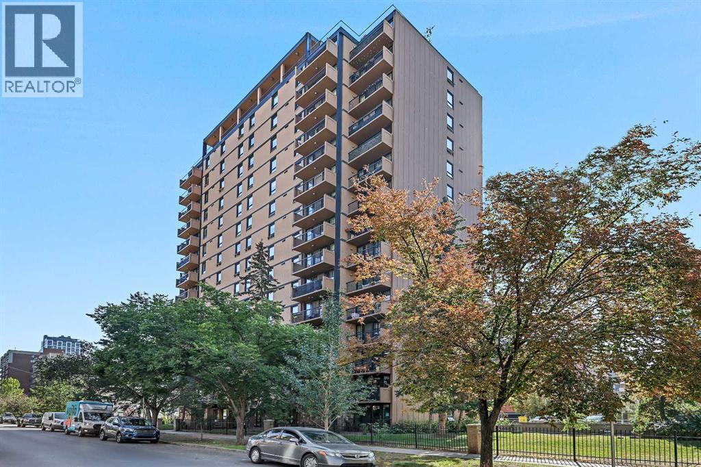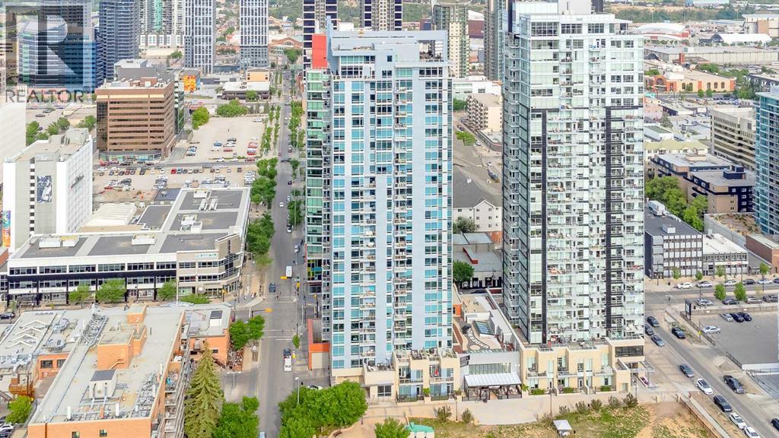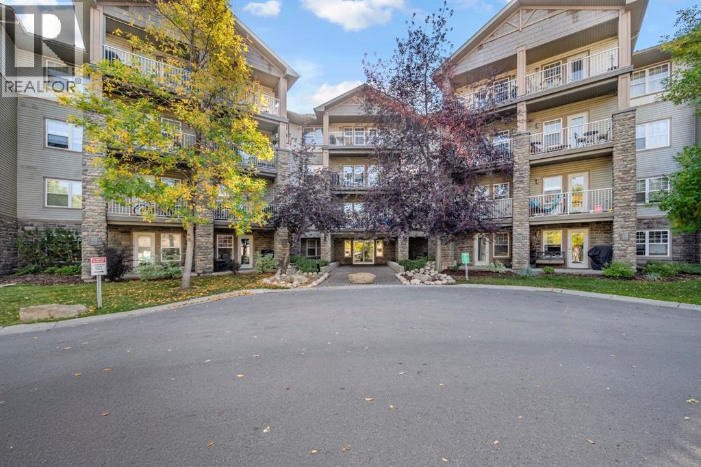
Highlights
Description
- Home value ($/Sqft)$413/Sqft
- Time on Housefulnew 1 hour
- Property typeSingle family
- Neighbourhood
- Median school Score
- Year built2003
- Mortgage payment
Beautiful, very well maintained, pristine condition 2 bed, 2 bath Corner unit condo located in historic Inglewood, steps from Pearce Estate Park, a picturesque wetland park featuring a fish hatchery, playground, picnic sites, custom-designed kayak course right on the river, plus miles of riverside walking and biking trails. This spacious 919 sq. ft unit is located in desirable Pearce Gardens. The perfect location to enjoy nature in an urban setting. As you enter this 3rd-floor unit, you will appreciate the open and bright floor plan, including 9-foot ceilings, large windows, and functional floor plan. Open living areas including a functional kitchen equipped with stainless steel appliances, a brand new dishwasher with 2 years warranty, a breakfast bar overlooking a dining area and a spacious living room provides access to the private balcony, perfect for all your grilling endeavors. The large primary bedroom includes a walk-through closet plus a 4 piece ensuite with astanding shower. The second bedroom with ample storage space shares the main 4-piece bath. In-suite laundry and storage area conveniently located in the hallway by the bedrooms. Pearce Gardens offers top-tier amenities including a fitness facility, party room with kitchen, and outdoor patio space. Additionally, this unit comes with one oversized titled parking stall and storage in the underground parkade with a secure entry system and well-kept surroundings, you’ll love calling this home. This well maintained unit offers an amazing lifestyle with easy access to shops and services of vibrant Inglewood, plus a quick commute to the core. Call today for more information! (id:63267)
Home overview
- Cooling None
- Heat type Baseboard heaters
- # total stories 4
- Construction materials Wood frame
- # parking spaces 1
- Has garage (y/n) Yes
- # full baths 2
- # total bathrooms 2.0
- # of above grade bedrooms 2
- Flooring Carpeted, hardwood
- Community features Golf course development, pets allowed
- Subdivision Inglewood
- Lot size (acres) 0.0
- Building size 920
- Listing # A2258170
- Property sub type Single family residence
- Status Active
- Living room 3.786m X 4.039m
Level: Main - Bathroom (# of pieces - 4) Measurements not available
Level: Main - Kitchen 2.387m X 2.795m
Level: Main - Primary bedroom 3.786m X 3.252m
Level: Main - Bedroom 3.048m X 3.758m
Level: Main - Bathroom (# of pieces - 4) Measurements not available
Level: Main - Dining room 3.581m X 3.786m
Level: Main
- Listing source url Https://www.realtor.ca/real-estate/28892306/301-1414-17-street-se-calgary-inglewood
- Listing type identifier Idx

$-443
/ Month

