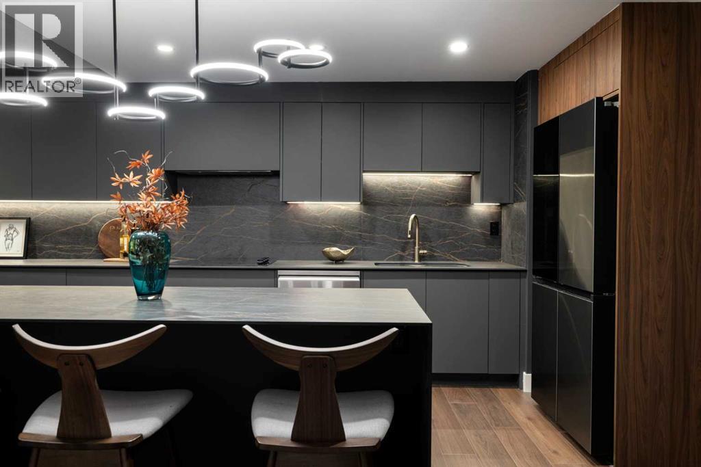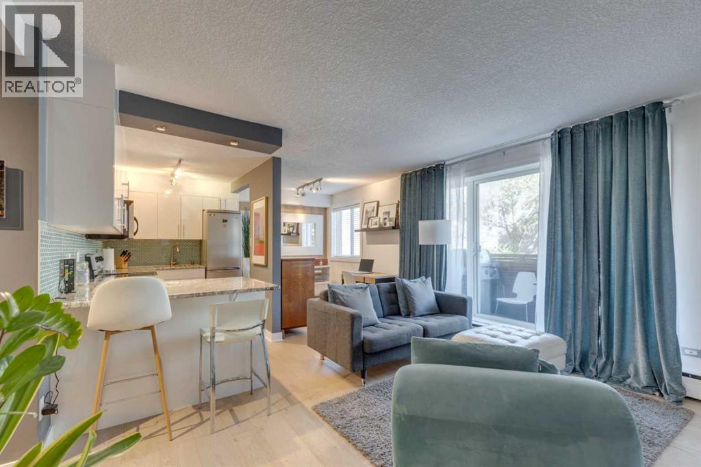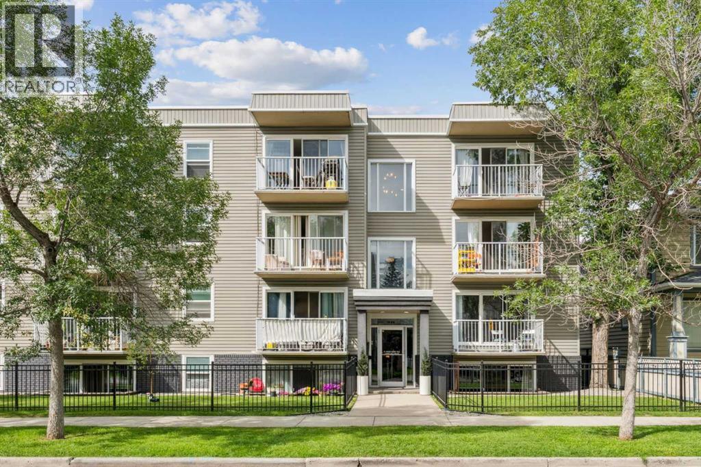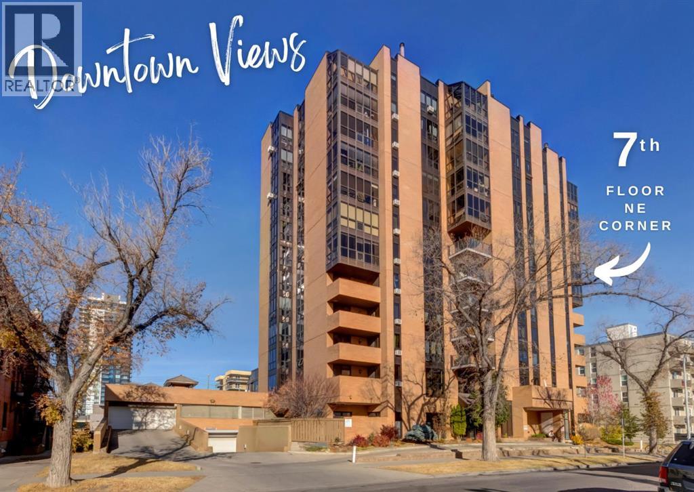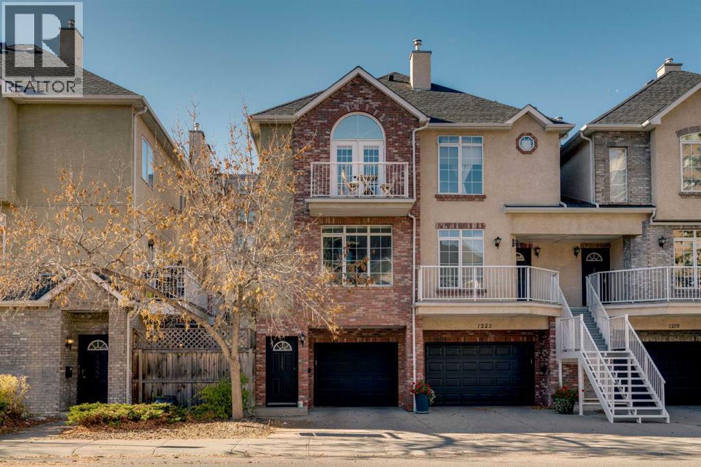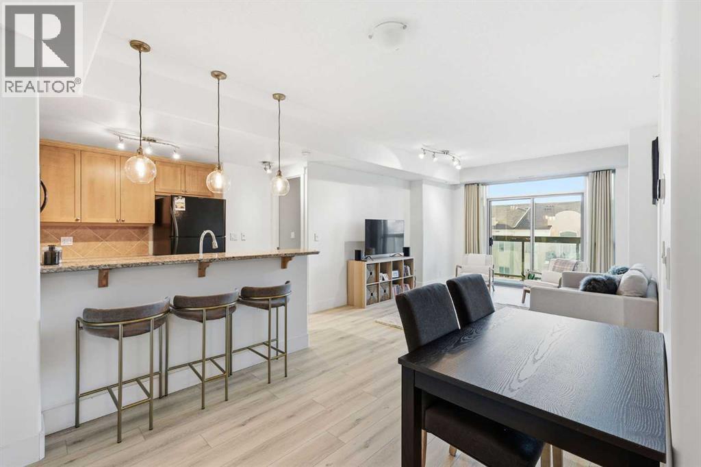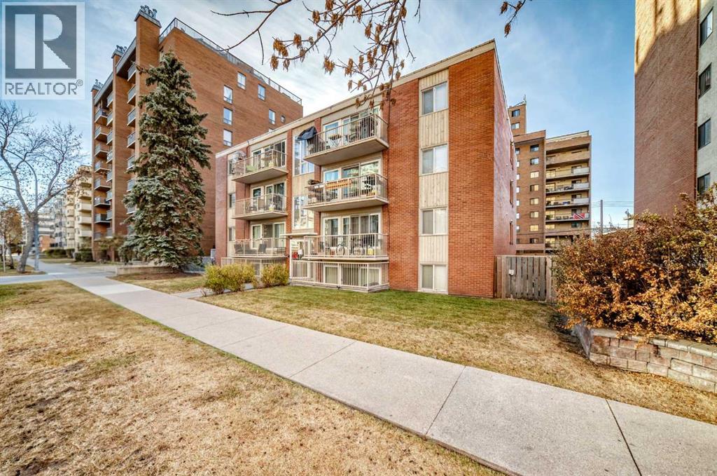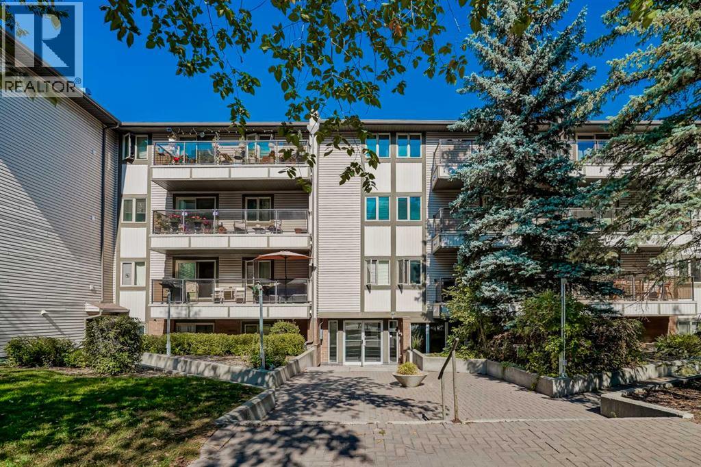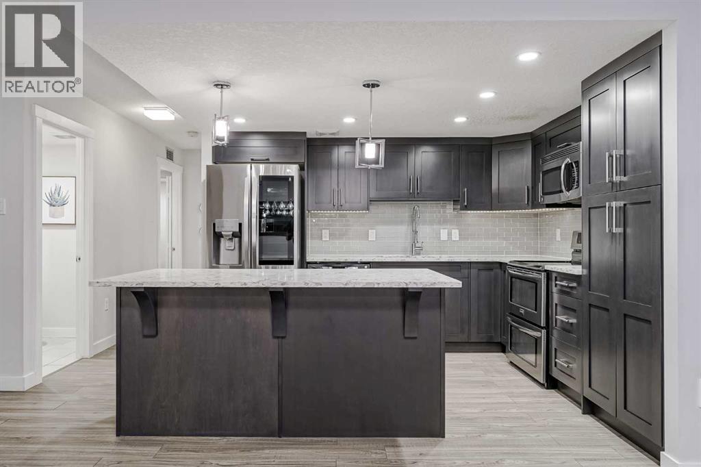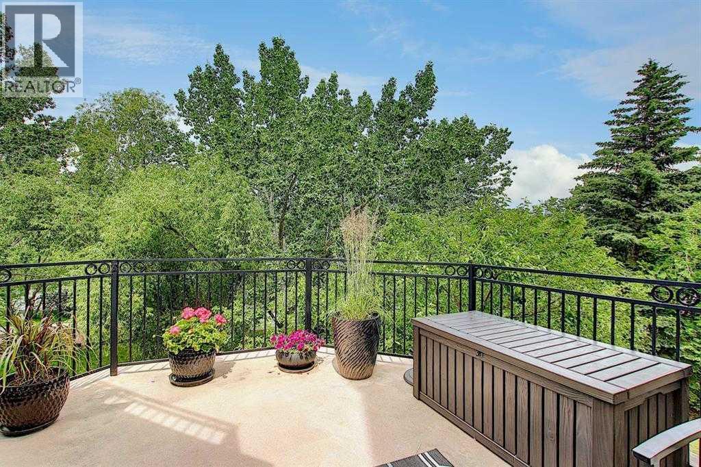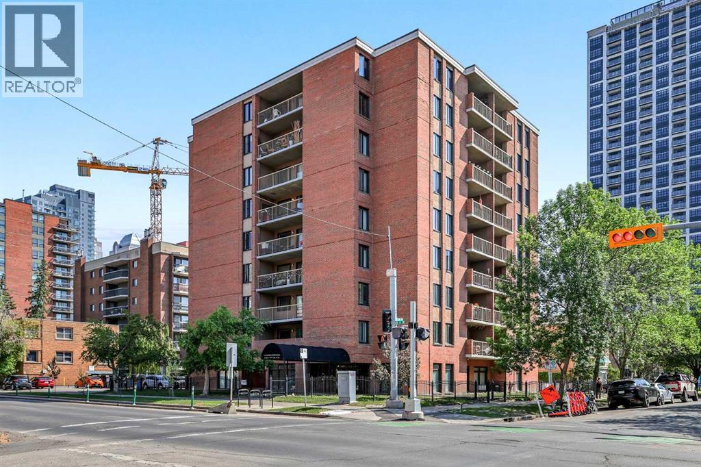
1414 5 Street Sw Unit 206
1414 5 Street Sw Unit 206
Highlights
Description
- Home value ($/Sqft)$356/Sqft
- Time on Housefulnew 13 hours
- Property typeSingle family
- Neighbourhood
- Median school Score
- Year built1981
- Mortgage payment
RENOVATIONS and UPDATES JUST COMPLETED! This home is turnkey and ready for you to move in! This 2 bedroom/1 bath home comes with an OVERSIZED large balcony for entertaining. Leave your car at home! Walk everywhere! Beautiful open floorplan with space to spread out. This home features a designer kitchen that will thrill the chef in the family. Stainless steel appliances and quartz countertops. Newly installed vinyl plank flooring and newly painted throughout. Newly renovated bathroom with full height tile shower surround, new vanity, toilet and tile flooring. In-suite laundry is included! PETS WELCOME! Assigned parking stall included. Onsite Fitness Room, Sauna, secure bike storage, party room and additional shared laundry. A must see property! Book your appointment today!! (id:63267)
Home overview
- Cooling None
- Heat source Natural gas
- Heat type Hot water
- # total stories 9
- Construction materials Poured concrete
- # parking spaces 1
- # full baths 1
- # total bathrooms 1.0
- # of above grade bedrooms 2
- Flooring Ceramic tile, vinyl
- Community features Pets allowed, pets allowed with restrictions
- Subdivision Beltline
- Lot desc Landscaped
- Lot size (acres) 0.0
- Building size 843
- Listing # A2228324
- Property sub type Single family residence
- Status Active
- Bedroom 2.996m X 2.896m
Level: Main - Kitchen 3.072m X 2.591m
Level: Main - Dining room 2.591m X 2.082m
Level: Main - Other 6.376m X 1.244m
Level: Main - Laundry 1.804m X 1.295m
Level: Main - Bathroom (# of pieces - 4) 2.338m X 1.5m
Level: Main - Foyer 2.21m X 1.32m
Level: Main - Living room 5.919m X 3.758m
Level: Main - Other 3.328m X 2.743m
Level: Main - Primary bedroom 3.834m X 3.633m
Level: Main
- Listing source url Https://www.realtor.ca/real-estate/29028603/206-1414-5-street-sw-calgary-beltline
- Listing type identifier Idx

$-143
/ Month

