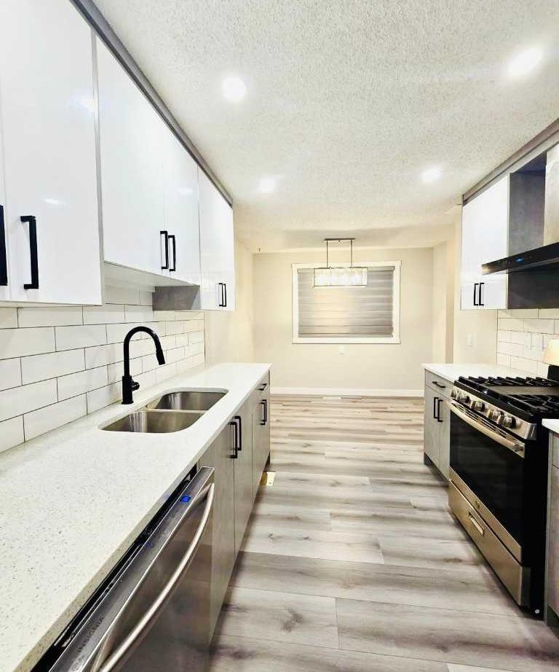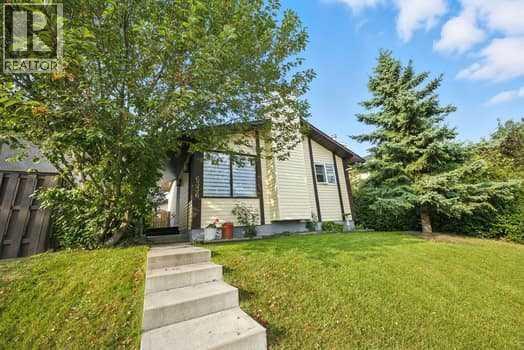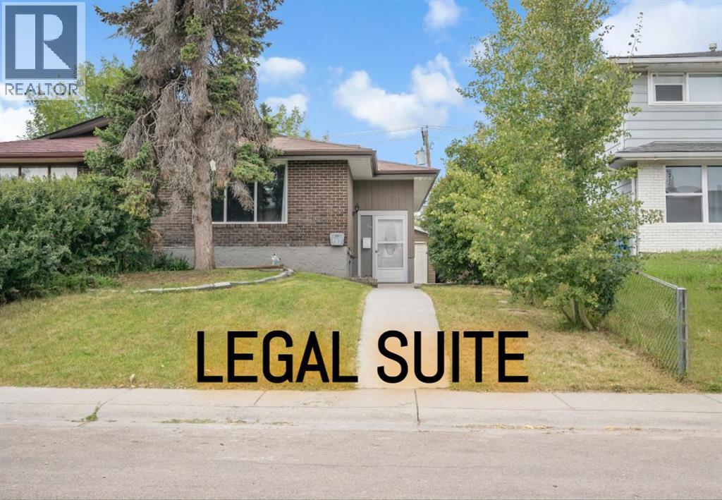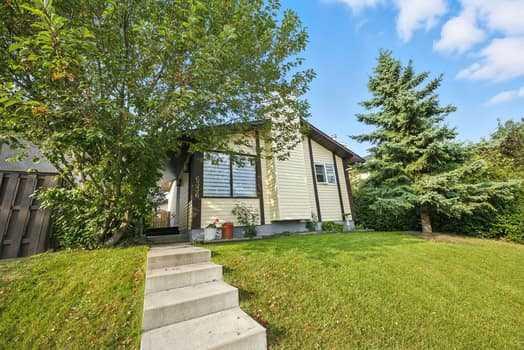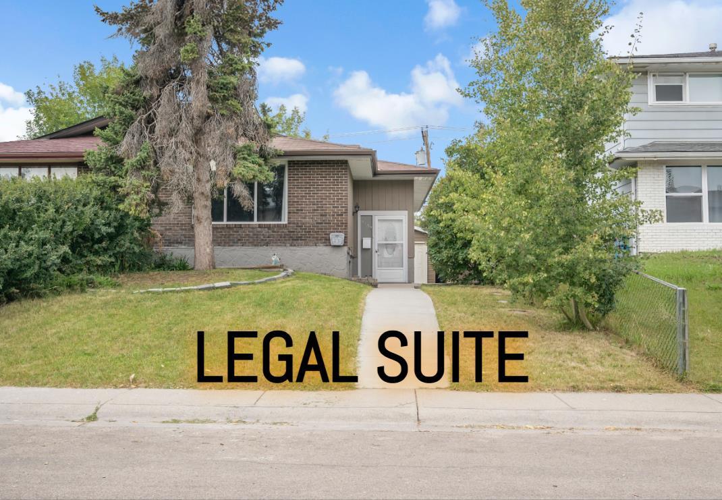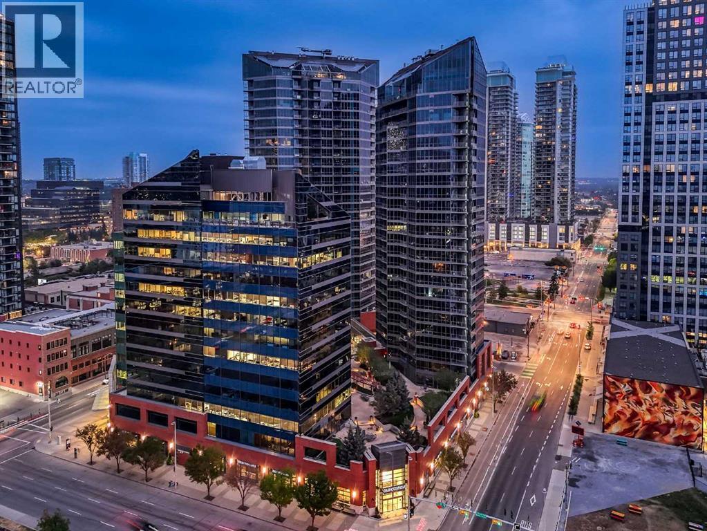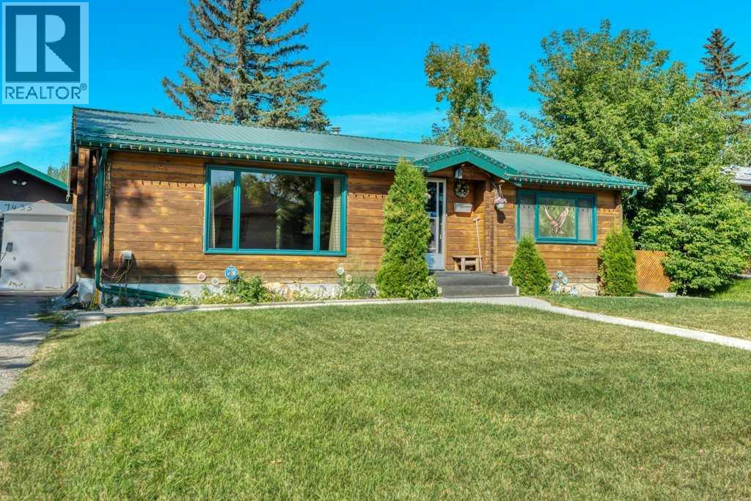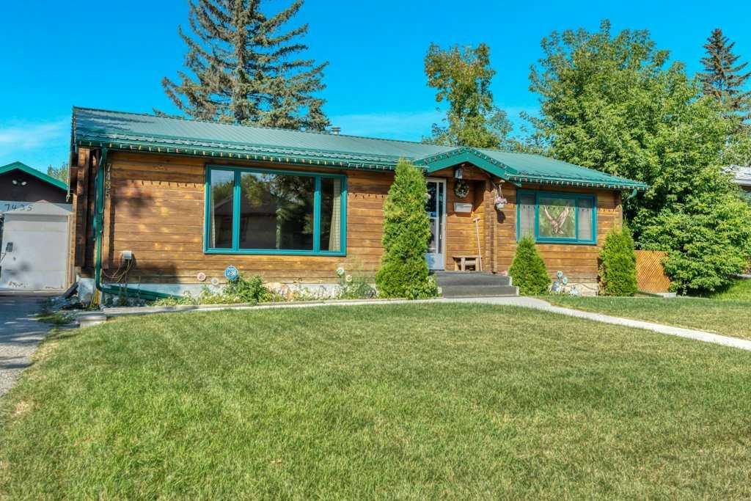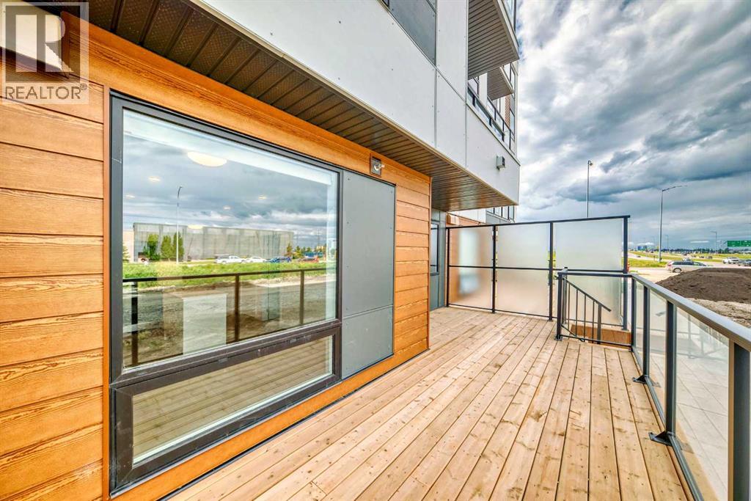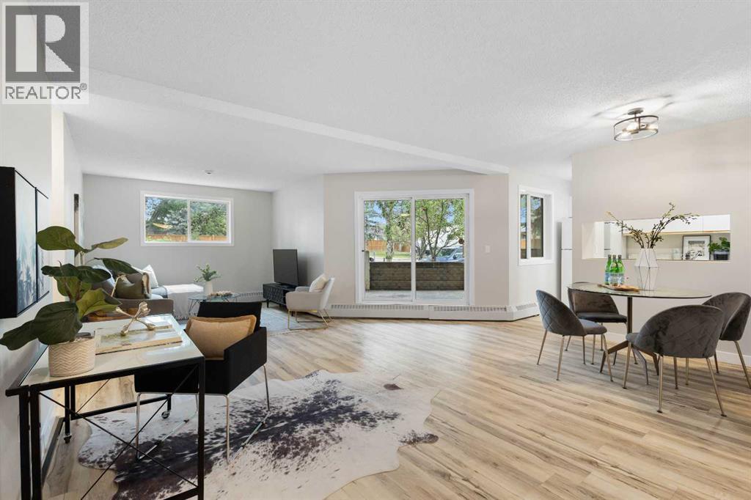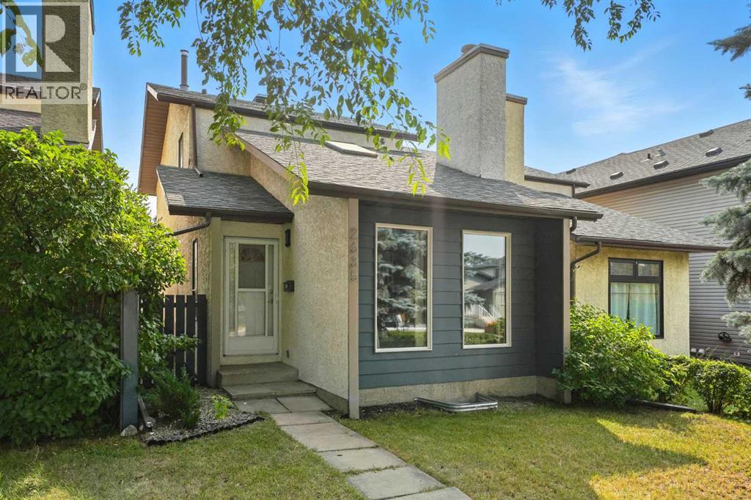- Houseful
- AB
- Calgary
- Forest Lawn
- 1415 44 Street Southeast #b
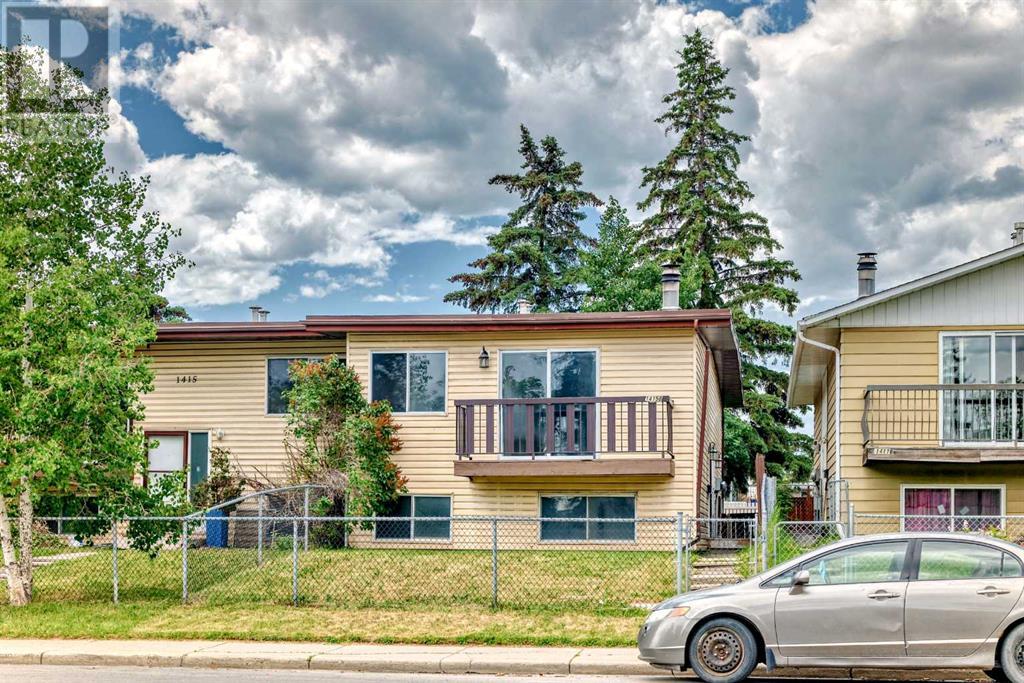
Highlights
Description
- Home value ($/Sqft)$575/Sqft
- Time on Houseful80 days
- Property typeSingle family
- StyleBi-level
- Neighbourhood
- Median school Score
- Year built1975
- Mortgage payment
Step into this charming townhouse that offers a perfect balance of comfort and privacy. The main floor features a spacious open-concept living and kitchen area, perfect for entertaining or relaxing. The living room is warmed by a cozy fireplace, creating an inviting atmosphere.Downstairs, you'll find two comfortable bedrooms, each with its own closet, providing plenty of space for storage. A full 4-piece bathroom completes this level, ensuring convenience and functionality.Upstairs, you'll find a convenient laundry area, along with a 2-piece powder room for added ease and comfort.Located just steps from schools, shopping, and essential amenities, this home offers unbeatable convenience. Whether you're a first-time buyer or an investor, this property is a fantastic opportunity that shouldn't be missed! (id:55581)
Home overview
- Cooling None
- Heat type Forced air
- Construction materials Wood frame
- Fencing Fence
- # parking spaces 1
- # full baths 1
- # half baths 1
- # total bathrooms 2.0
- # of above grade bedrooms 2
- Flooring Vinyl
- Has fireplace (y/n) Yes
- Community features Pets allowed
- Subdivision Forest lawn
- Directions 1629512
- Lot size (acres) 0.0
- Building size 513
- Listing # A2231447
- Property sub type Single family residence
- Status Active
- Bedroom 3.786m X 2.515m
Level: Basement - Other 3.453m X 1.042m
Level: Basement - Primary bedroom 3.962m X 3.353m
Level: Basement - Bathroom (# of pieces - 4) 2.387m X 1.524m
Level: Basement - Living room 4.929m X 3.758m
Level: Main - Bathroom (# of pieces - 2) 2.31m X 1.652m
Level: Main - Dining room 2.743m X 2.515m
Level: Main - Other 2.109m X 0.966m
Level: Main - Kitchen 2.49m X 2.615m
Level: Main
- Listing source url Https://www.realtor.ca/real-estate/28484268/b-1415-44-street-se-calgary-forest-lawn
- Listing type identifier Idx

$-706
/ Month

