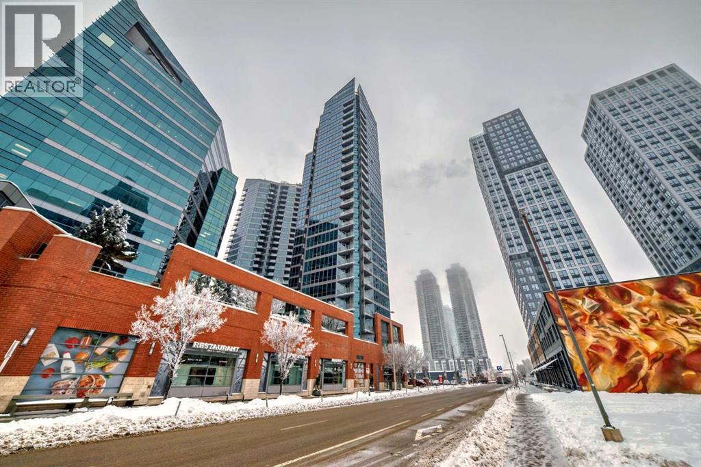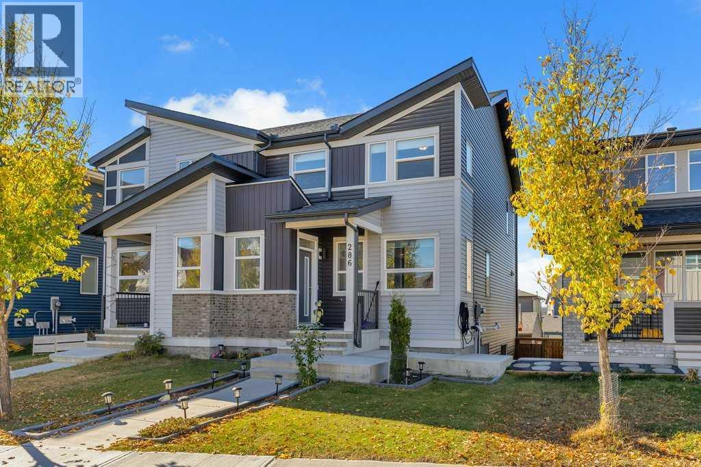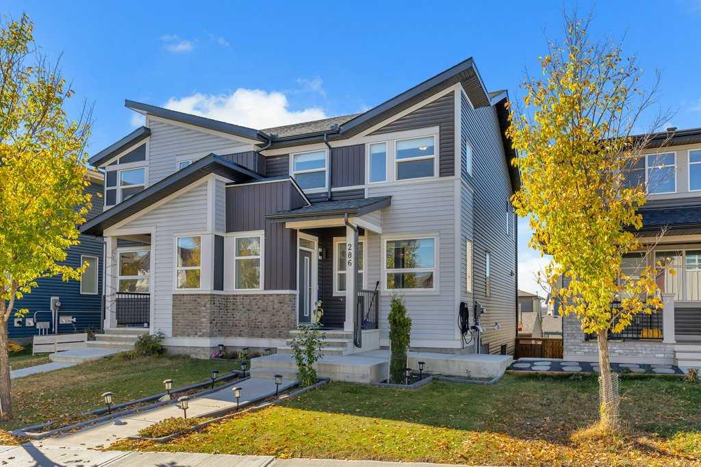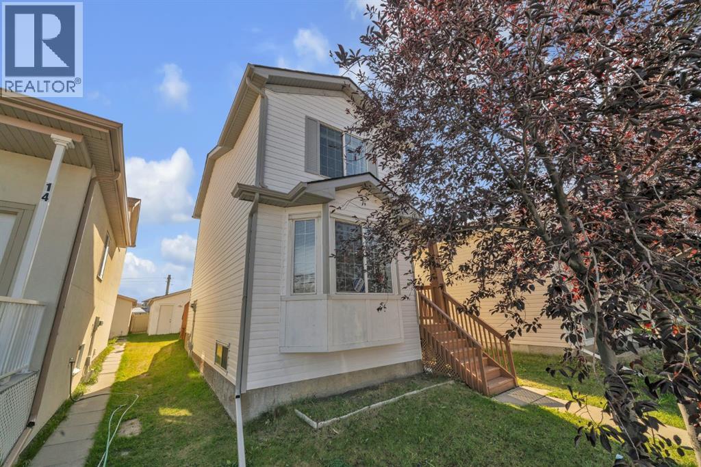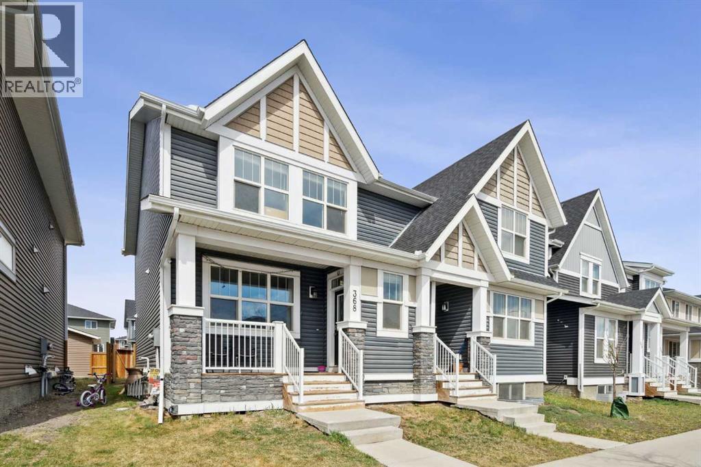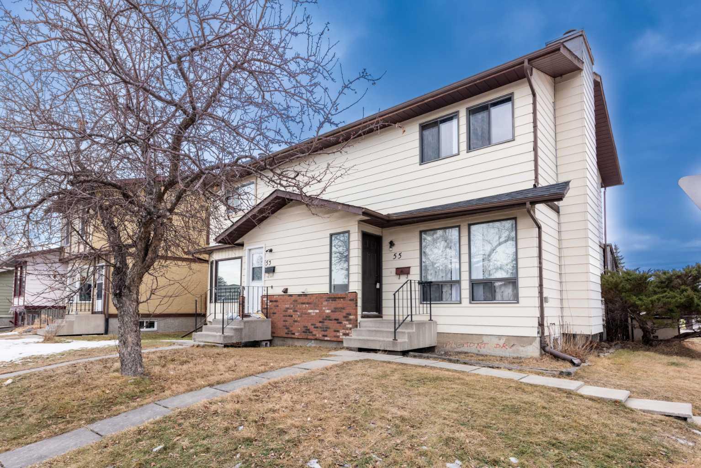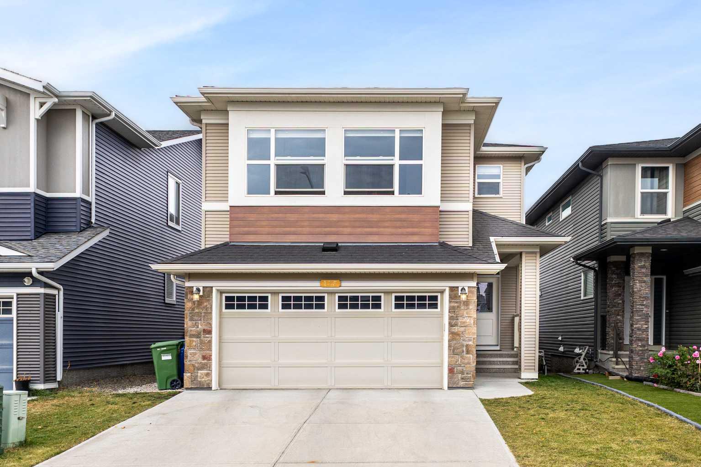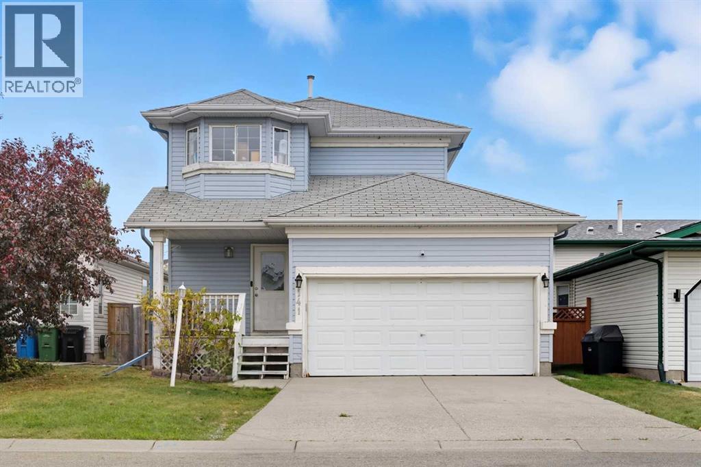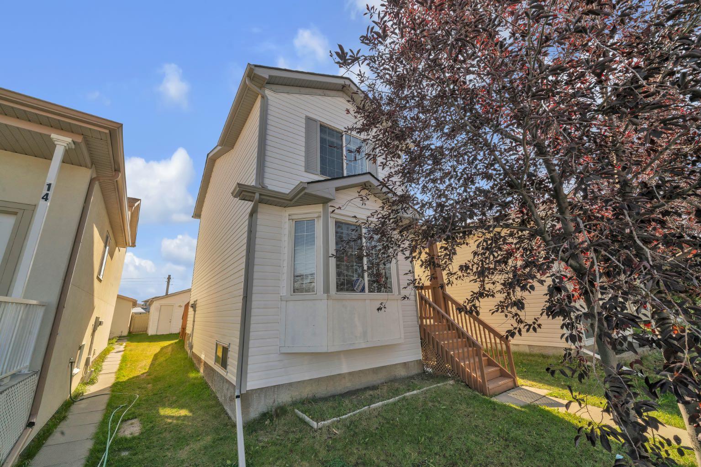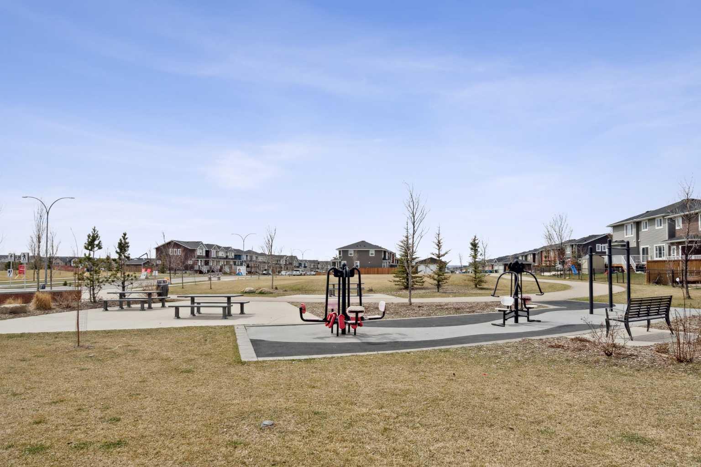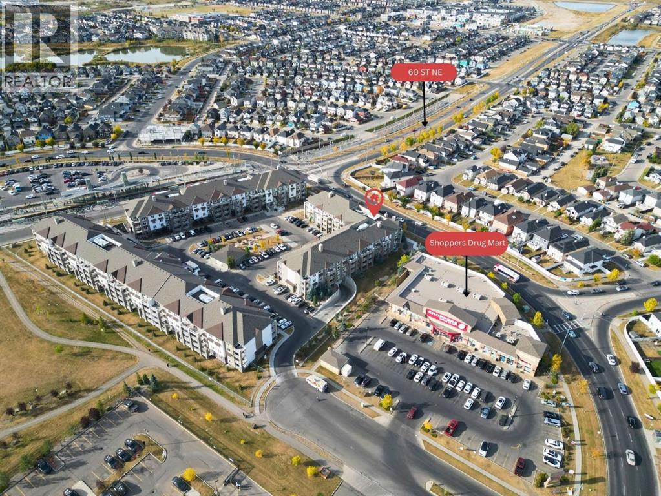- Houseful
- AB
- Calgary
- Harvest Hills
- 142 Harvest Rose Cir NE
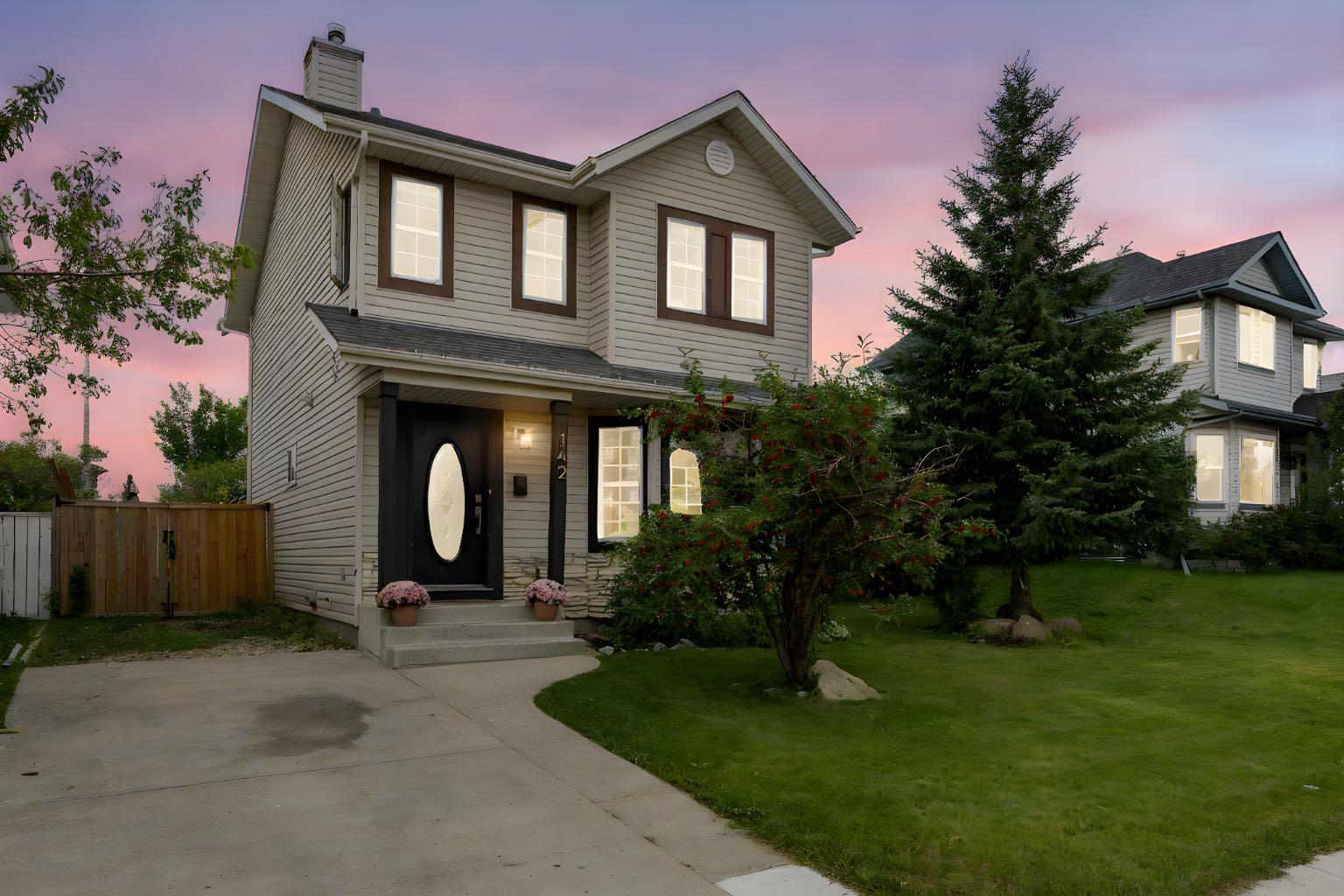
Highlights
Description
- Home value ($/Sqft)$425/Sqft
- Time on Houseful51 days
- Property typeResidential
- Style2 storey
- Neighbourhood
- Median school Score
- Lot size5,227 Sqft
- Year built1995
- Mortgage payment
Welcome to this fantastic starter home in the sought-after community of Harvest Hills, offering charming curb appeal, an oversized backyard, and a bright, inviting interior. Step into the spacious living room, where large bay windows flood the space with natural light. At the heart of the home, the fully renovated kitchen impresses with extended-height cabinetry, quartz countertops, a classic white subway tile backsplash, and stainless steel appliances. The adjacent dining area, framed by additional bay windows, easily accommodates a large table and includes a built-in cabinet system for stylish, functional storage. A full four-piece bathroom completes the main floor. Upstairs, you’ll find three bedrooms, including a generous primary suite with a walk-in closet and direct access to the four-piece bathroom. The two additional upstairs bedrooms are well-sized, perfect for family or guests. The finished basement offers flexible space for a lounge, home office, gym, or guest area, along with a full laundry room and extra storage. Outside, the oversized south-facing yard is a true highlight (48" wide x 111" deep), featuring a newer large composite deck ideal for entertaining. The property also offers a parking pad plus an additional on-site parking space (tandem). With quick access to both Stoney and Deerfoot Trail, the airport, schools, shopping, and dining at the Country Hills complex, this home delivers comfort, convenience, and incredible value—ready for its next family to make it their own. ***BONUS: A new roof, siding, back door and some of the windows are being installed on October 1st, 2025. Fantastic value for a new homeowner to enjoy!**
Home overview
- Cooling None
- Heat type Forced air, natural gas
- Pets allowed (y/n) No
- Construction materials Vinyl siding, wood frame
- Roof Asphalt shingle
- Fencing Fenced
- # parking spaces 2
- Parking desc Parking pad
- # full baths 2
- # total bathrooms 2.0
- # of above grade bedrooms 3
- Flooring Carpet, hardwood
- Appliances Dishwasher, electric stove, freezer, microwave, microwave hood fan, refrigerator, washer/dryer, window coverings
- Laundry information In basement,laundry room
- County Calgary
- Subdivision Harvest hills
- Zoning description R-cg
- Directions Cbartoky
- Exposure N
- Lot desc Back yard, city lot, private
- Lot size (acres) 0.12
- Basement information Finished,full
- Building size 1271
- Mls® # A2248591
- Property sub type Single family residence
- Status Active
- Tax year 2025
- Listing type identifier Idx

$-1,440
/ Month

