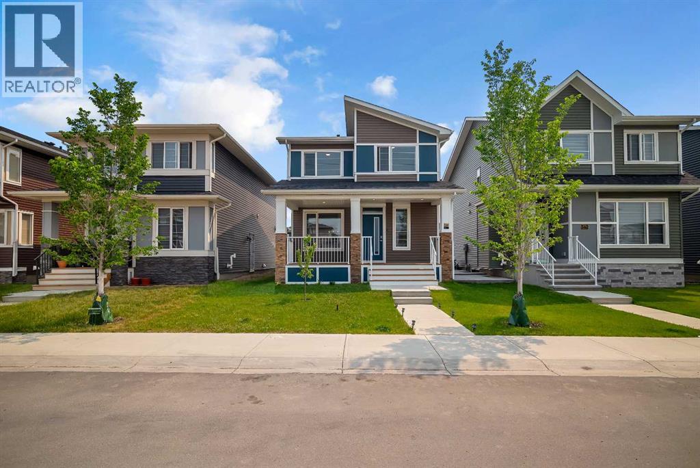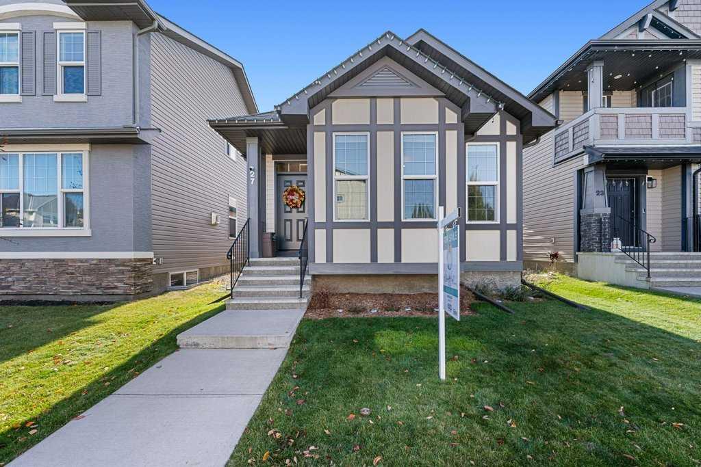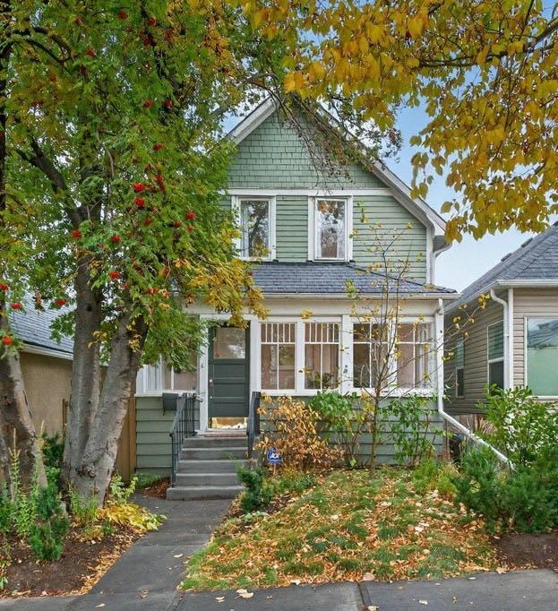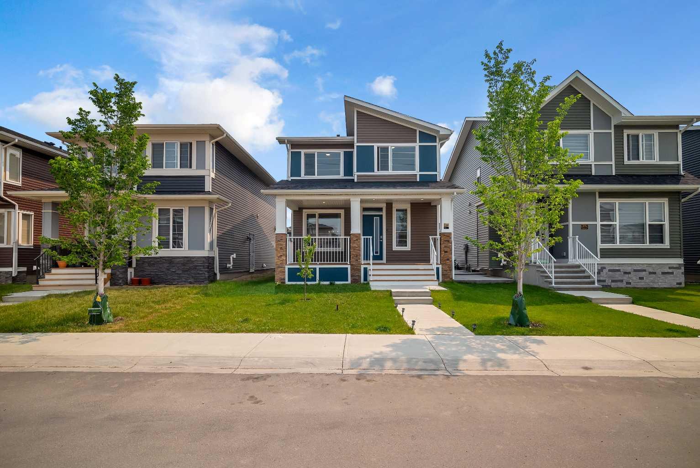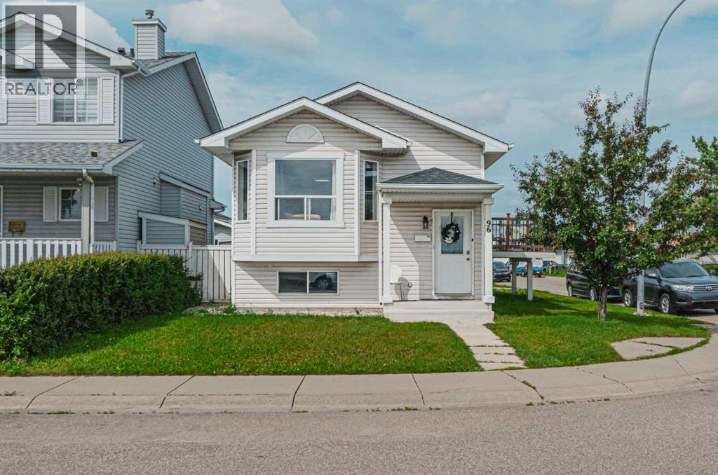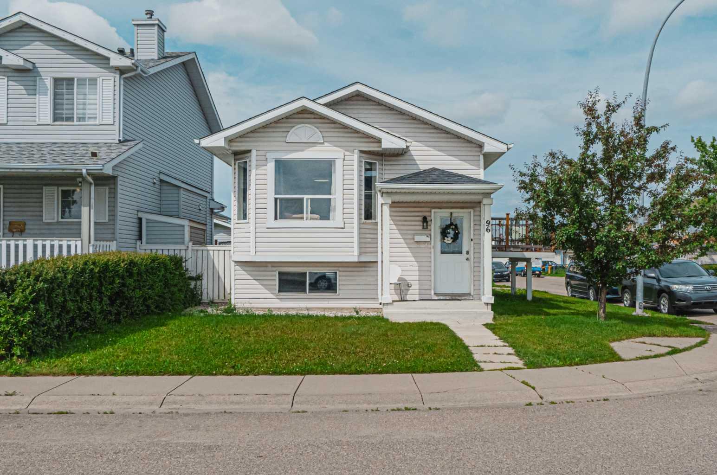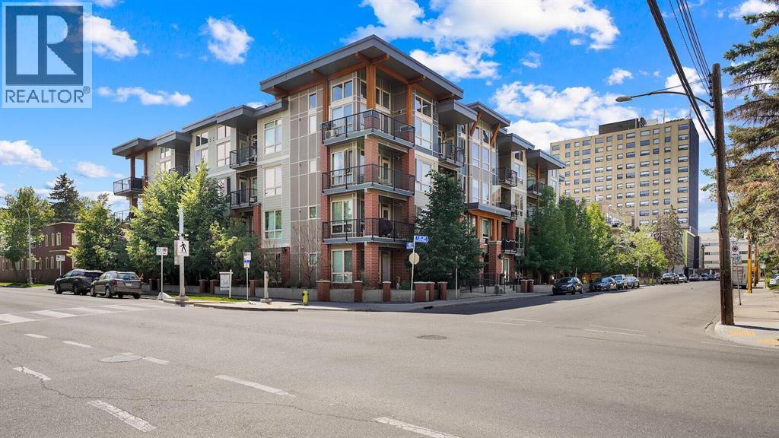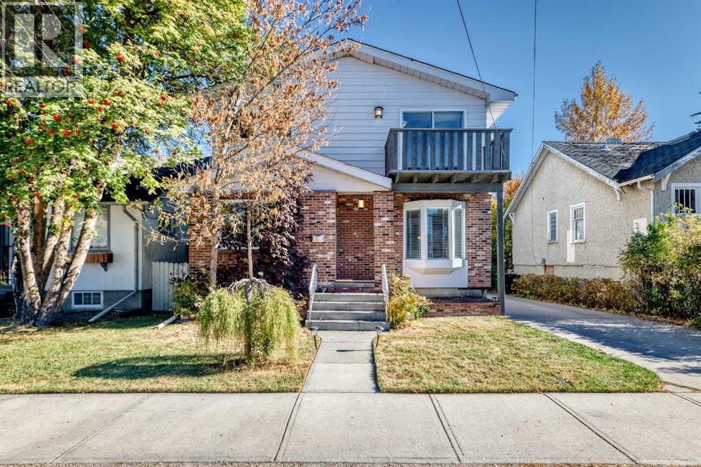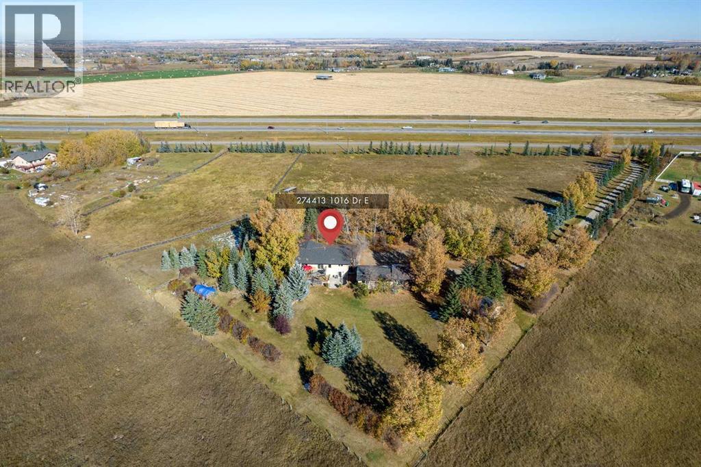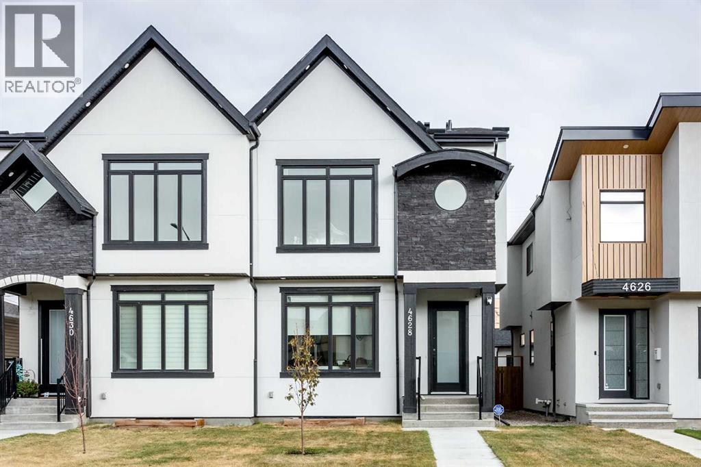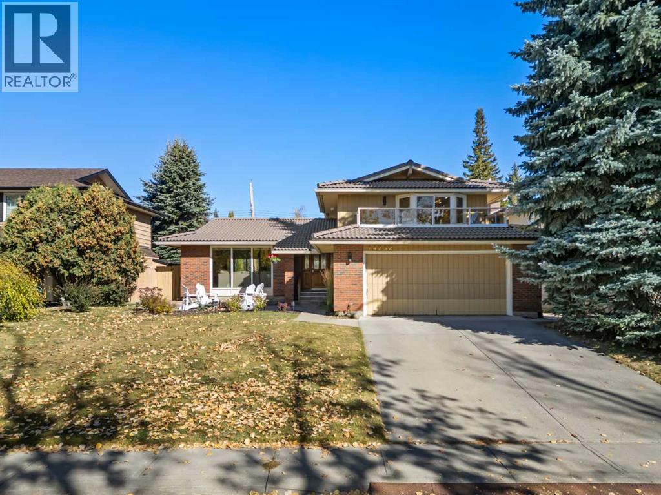
Highlights
Description
- Home value ($/Sqft)$634/Sqft
- Time on Houseful13 days
- Property typeSingle family
- Neighbourhood
- Median school Score
- Lot size6,006 Sqft
- Year built1974
- Garage spaces2
- Mortgage payment
Located on the ridge & bordering the beauty of Fish Creek Park, this amazing 6 bedroom, 3 full bathroom home in Parkland invites you to live where nature meets luxury. With almost 2,800 sq ft of total developed space, this house offers an open, airy, sunlit environment that blends a farmhouse sensibility with a beachy relaxed feel. Step inside to find new paint & a main level that has been fully opened up, with soaring vaulted ceilings & gorgeous hardwood floors flowing throughout. The heart of the space is the oversized island with high end quartz counters & a farmers sink, with the stainless steel fridge & built-in microwave integrated into the design. Loads of additional cabinetry + a built-in coffee station with floating wood shelving, extra prep space, & a buffet area ideal for entertaining. Generous pantry features rolling drawers for ease. Adjacent the kitchen, a sunken family room includes custom built-in shelves & cupboards, centering on a new gas fireplace whose wood & paint tones tie beautifully to the kitchen. New pot lights & built-in Sonos ceiling speakers. A new mudroom with a built-in bench, hooks, shelves, shiplap detailing, & a full laundry station with high efficiency washer/dryer. There is also a convenient, bright & private home office space. The upper level has 4 bedrooms, & both the main bathroom + the ensuite were fully renovated with new showers + tiling. The primary suite a has built-in organizing system in the walk-in closet with drawers & hanging space. You will love the huge, bright primary bedroom that walks out to a lovely deck that overlooks Fish Creek. The lower level features new carpet, 2 additional bedrooms each with legal windows, & an extended workout area with laminate flooring, fresh ceiling & modern lighting. There are also convenient storage solutions, & newer mechanical. You’ll be hard pressed to find a floor plan that is more efficiently designed than this . Every square foot has a purpose. AC on upper level cools the enti re home. The yard is totally transformed: the front offers a stone patio framed by low maintenance perennials & mulch beds, while the rear has been reimagined. The backyard was fully excavated & regraded, rich new soil & sod, & a brick border with perimeter mulch ready for future plantings. 5 new columnar aspen trees were planted this season. From nearly every window, you’ll sense the serenity of living beside Calgary’s signature natural sanctuaries. Fish Creek Park offers Ko’s of walking & biking pathways, wildlife viewing, picnic areas, scenic overlooks, & in summer you have access to Sikome Lake. Park 96 is one of Parkland’s best perks. It’s a private, residents only recreation park featuring tennis/pickleball courts, a disc golf course, playgrounds, skating rinks, & an outdoor concert stage that annually hosts the popular Summerfest concert. Schools, shopping & amenities are also nearby. What an opportunity to secure an incredible home in a prime, ridge facing location. (id:63267)
Home overview
- Cooling Central air conditioning, partially air conditioned
- Heat source Natural gas
- Heat type Forced air
- # total stories 2
- Construction materials Wood frame
- Fencing Fence
- # garage spaces 2
- # parking spaces 4
- Has garage (y/n) Yes
- # full baths 3
- # total bathrooms 3.0
- # of above grade bedrooms 6
- Flooring Carpeted, hardwood, tile
- Has fireplace (y/n) Yes
- Subdivision Parkland
- Lot desc Landscaped
- Lot dimensions 558
- Lot size (acres) 0.13787991
- Building size 2051
- Listing # A2262240
- Property sub type Single family residence
- Status Active
- Bedroom 2.972m X 3.225m
Level: Basement - Recreational room / games room 4.039m X 7.468m
Level: Basement - Storage 5.614m X 2.768m
Level: Basement - Bedroom 2.972m X 3.2m
Level: Basement - Furnace 5.563m X 5.386m
Level: Basement - Office 3.048m X 2.795m
Level: Main - Family room 5.663m X 3.53m
Level: Main - Dining room 2.414m X 3.53m
Level: Main - Kitchen 5.486m X 4.852m
Level: Main - Foyer 1.881m X 3.911m
Level: Main - Bathroom (# of pieces - 3) Level: Main
- Laundry 1.548m X 1.957m
Level: Main - Living room 5.41m X 3.834m
Level: Main - Bathroom (# of pieces - 4) Level: Upper
- Bedroom 2.844m X 3.405m
Level: Upper - Bedroom 2.795m X 3.405m
Level: Upper - Primary bedroom 4.115m X 5.386m
Level: Upper - Bedroom 2.996m X 3.429m
Level: Upper - Bathroom (# of pieces - 3) Level: Upper
- Listing source url Https://www.realtor.ca/real-estate/28959831/14232-park-estates-drive-se-calgary-parkland
- Listing type identifier Idx

$-3,466
/ Month

