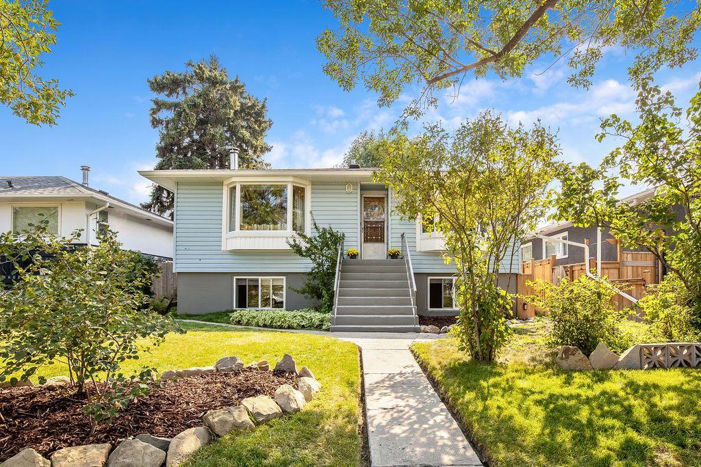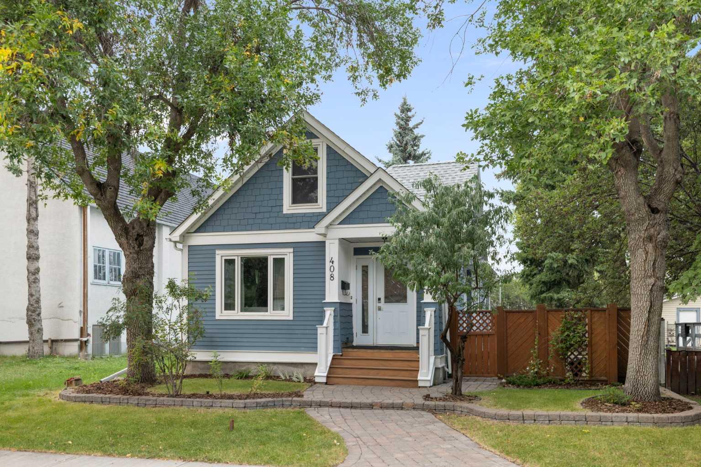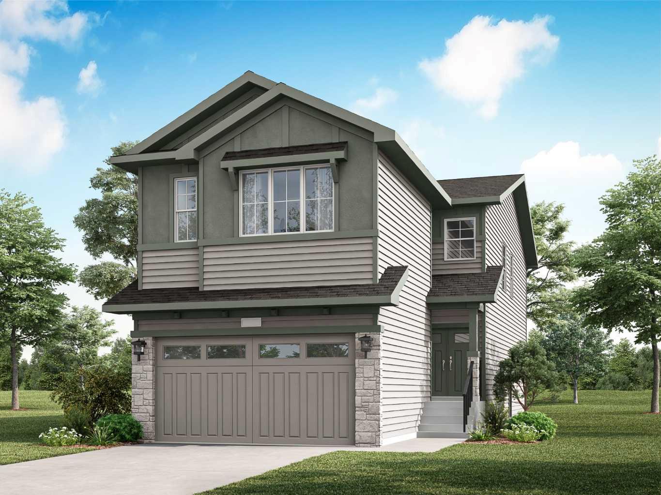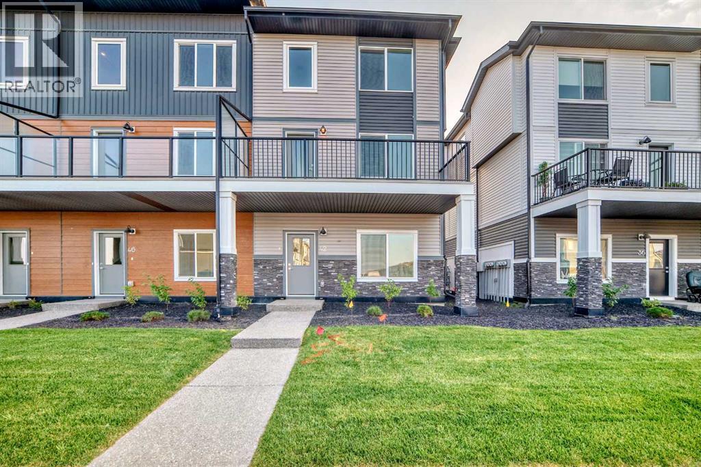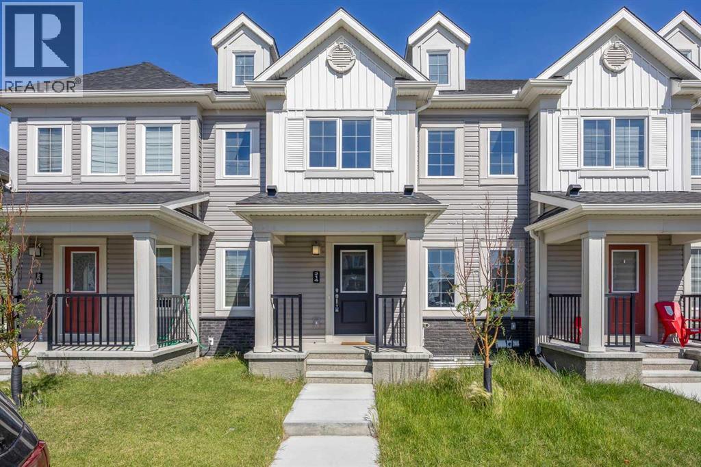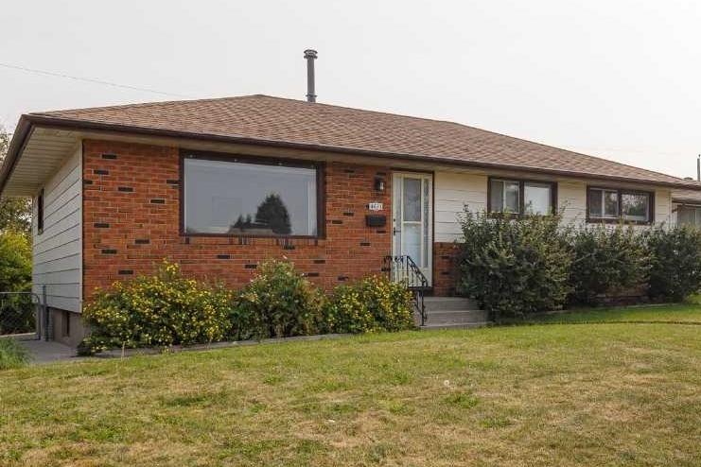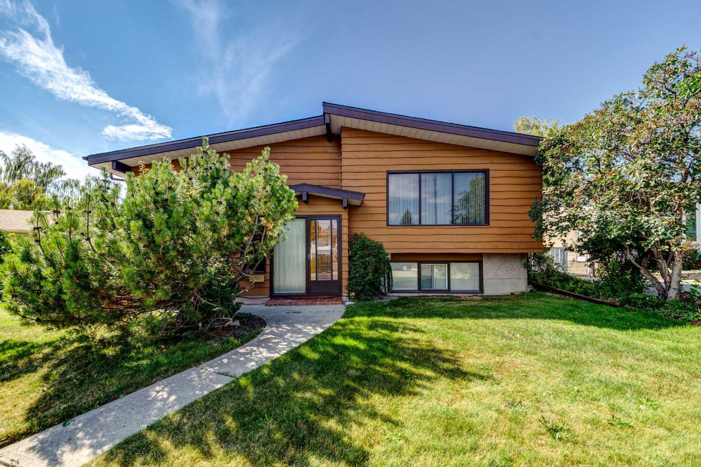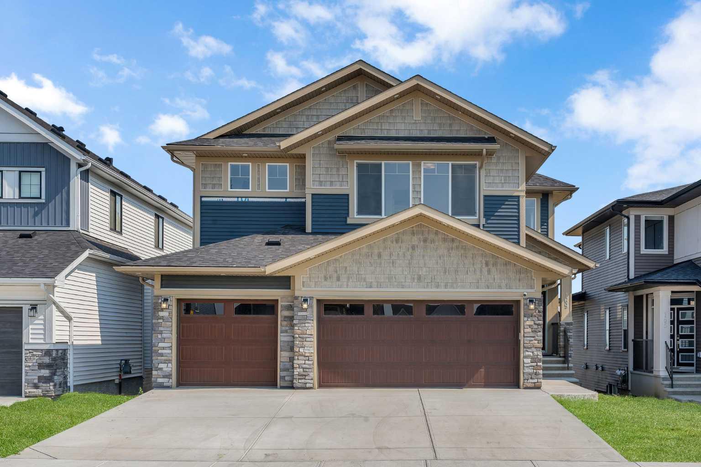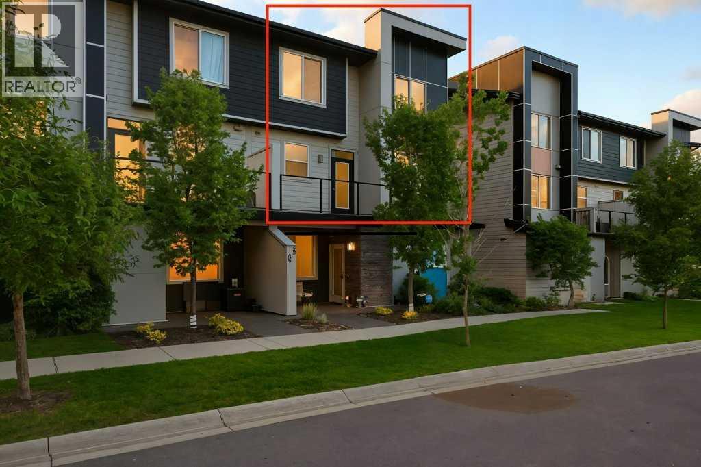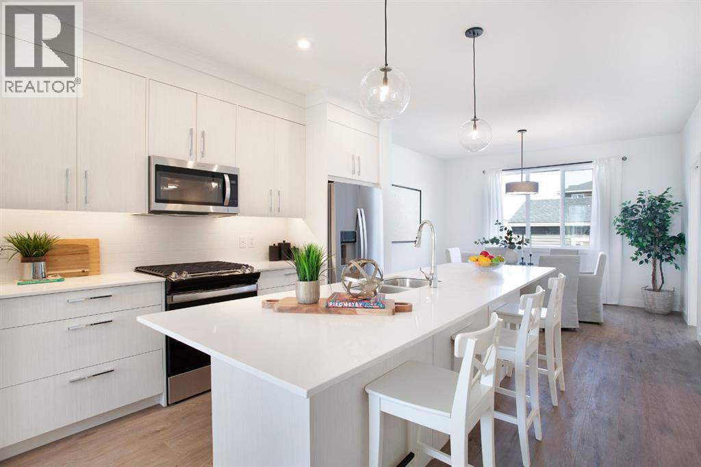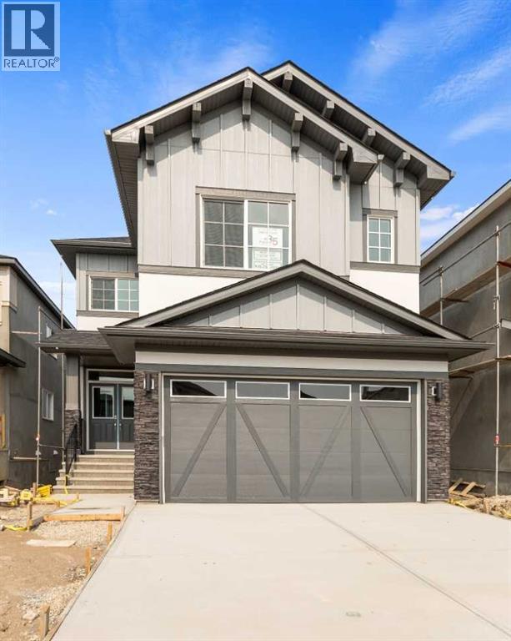- Houseful
- AB
- Calgary
- Castleridge
- 143 Castlegrove Rd NE
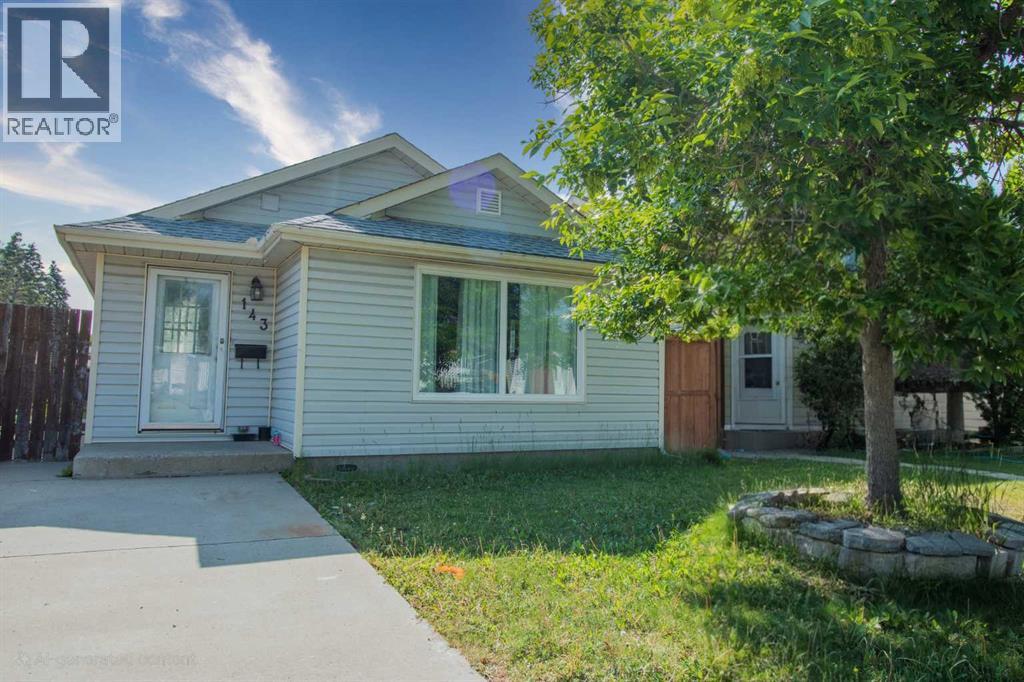
Highlights
Description
- Home value ($/Sqft)$506/Sqft
- Time on Housefulnew 2 days
- Property typeSingle family
- StyleBungalow
- Neighbourhood
- Median school Score
- Lot size3,660 Sqft
- Year built1980
- Garage spaces2
- Mortgage payment
*** OPEN HOUSE: Sunday 13 July 2 PM - 4 PM ***. Welcome to Castlegrove Road in the sought-after community of Castleridge — a charming 1,062 sq ft bi-level home ideally situated on a 3,659 sq ft corner lot in a quiet, family-friendly neighbourhood. This versatile property features 3 bedrooms on the main level, 2 additional bedrooms in the illegal basement suite, and a separate entrance, offering excellent “live up, rent down” potential. Newer hot water tank (2019) and brand new windows in living and dining. The home also boasts an oversized garage (21'4" x 23'4"). You'll appreciate the extra paved front parking and abundant street parking available. Conveniently located just steps away from parks, playgrounds, grocery stores, and two elementary schools — Escuela St. John Paul-II and OS Geiger School — both just steps away. The C-Train station and Superstore are only a 4-minute drive, making commuting easy. Currently rented with the main floor and basement rented separately, this property presents an excellent opportunity for first-time buyers or savvy investors looking to add to their portfolio. Don’t miss out — this is a fantastic chance to own a well-maintained and income-generating property in a prime Calgary location! (id:63267)
Home overview
- Cooling None
- Heat type Forced air
- # total stories 1
- Construction materials Poured concrete
- Fencing Fence
- # garage spaces 2
- # parking spaces 4
- Has garage (y/n) Yes
- # full baths 2
- # total bathrooms 2.0
- # of above grade bedrooms 5
- Flooring Carpeted, ceramic tile, laminate, vinyl
- Subdivision Castleridge
- Directions 2213344
- Lot dimensions 340
- Lot size (acres) 0.08401285
- Building size 1066
- Listing # A2252966
- Property sub type Single family residence
- Status Active
- Bedroom 3.176m X 4.471m
Level: Basement - Kitchen 1.777m X 4.368m
Level: Basement - Living room / dining room 4.749m X 6.605m
Level: Basement - Furnace 2.338m X 3.277m
Level: Basement - Bathroom (# of pieces - 4) 1.676m X 2.691m
Level: Basement - Bedroom 3.225m X 2.515m
Level: Basement - Bathroom (# of pieces - 4) 2.21m X 2.566m
Level: Main - Kitchen 3.633m X 3.2m
Level: Main - Bedroom 2.972m X 2.871m
Level: Main - Dining room 3.277m X 3.024m
Level: Main - Bedroom 3.581m X 3.633m
Level: Main - Living room 4.901m X 3.658m
Level: Main - Primary bedroom 3.277m X 3.633m
Level: Main
- Listing source url Https://www.realtor.ca/real-estate/28798741/143-castlegrove-road-ne-calgary-castleridge
- Listing type identifier Idx

$-1,440
/ Month

