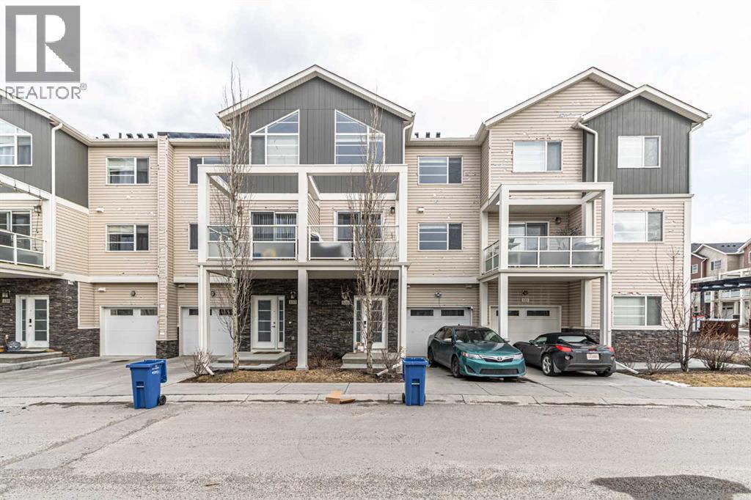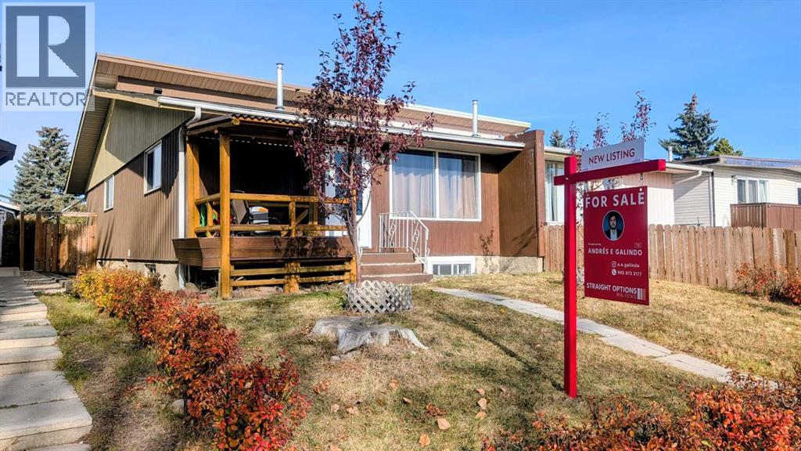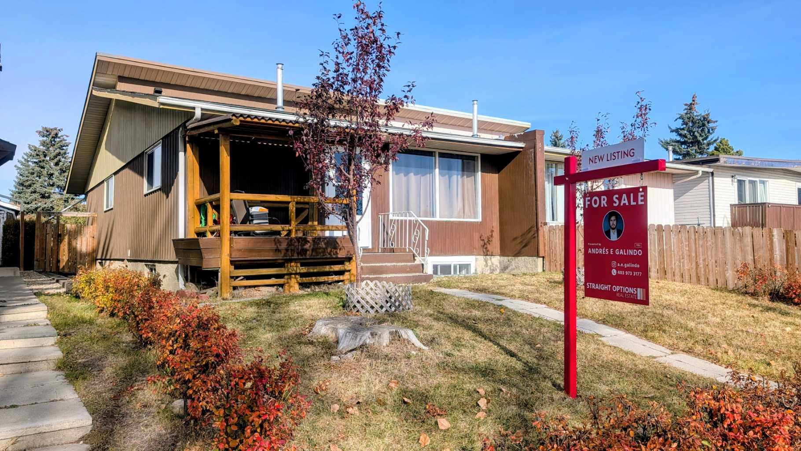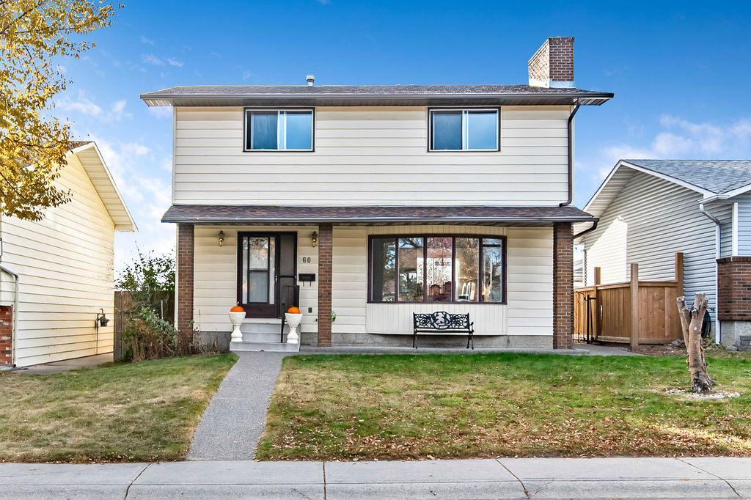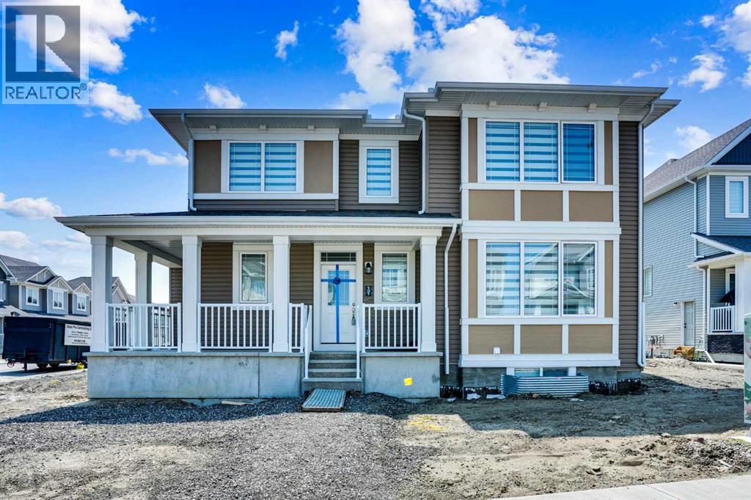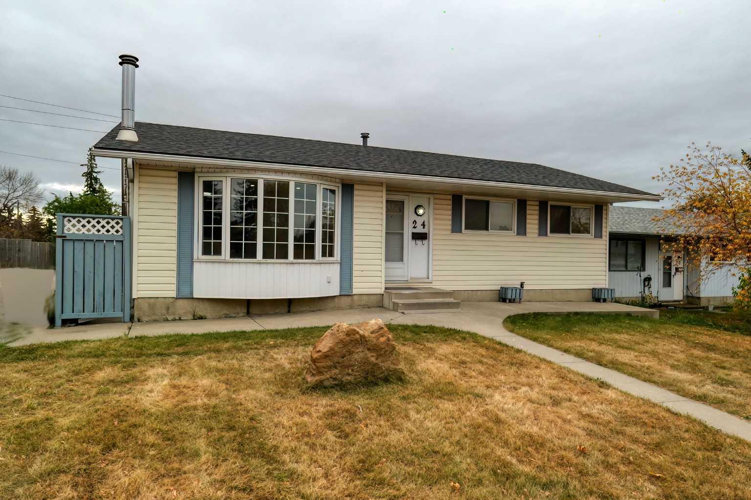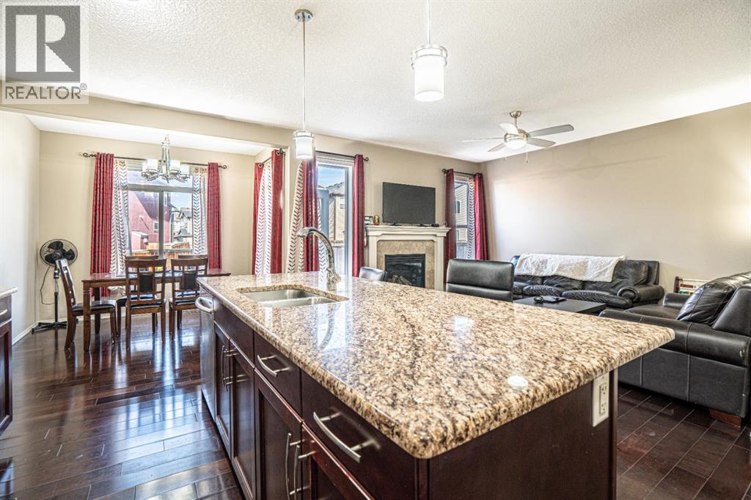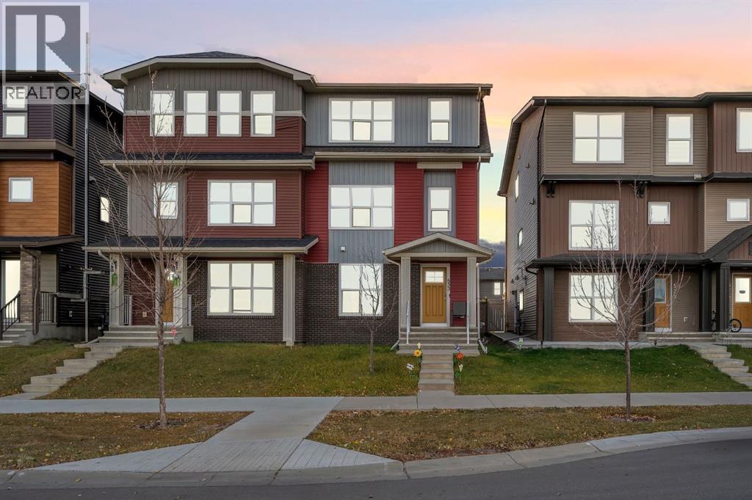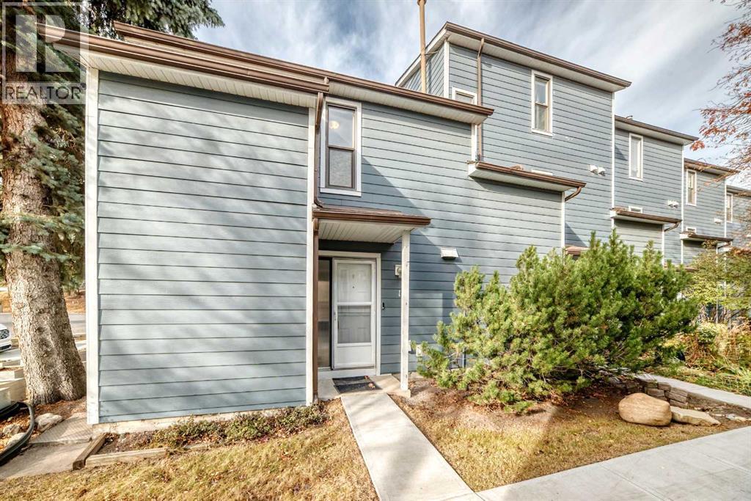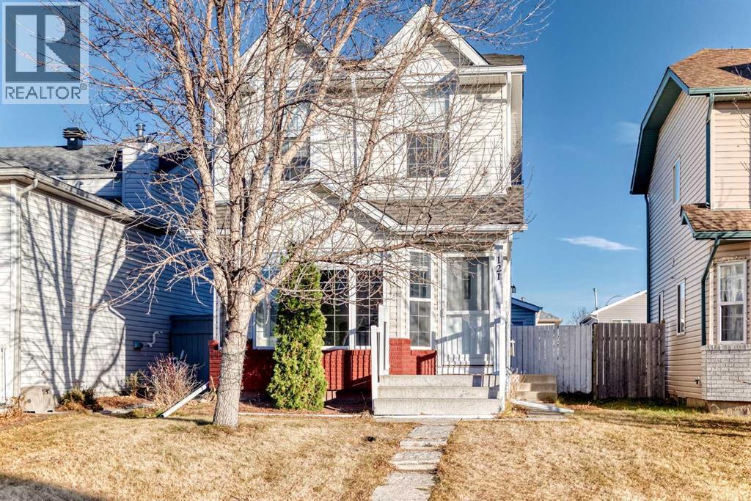- Houseful
- AB
- Calgary
- Saddle Ridge
- 143 Saddleland Cres NE
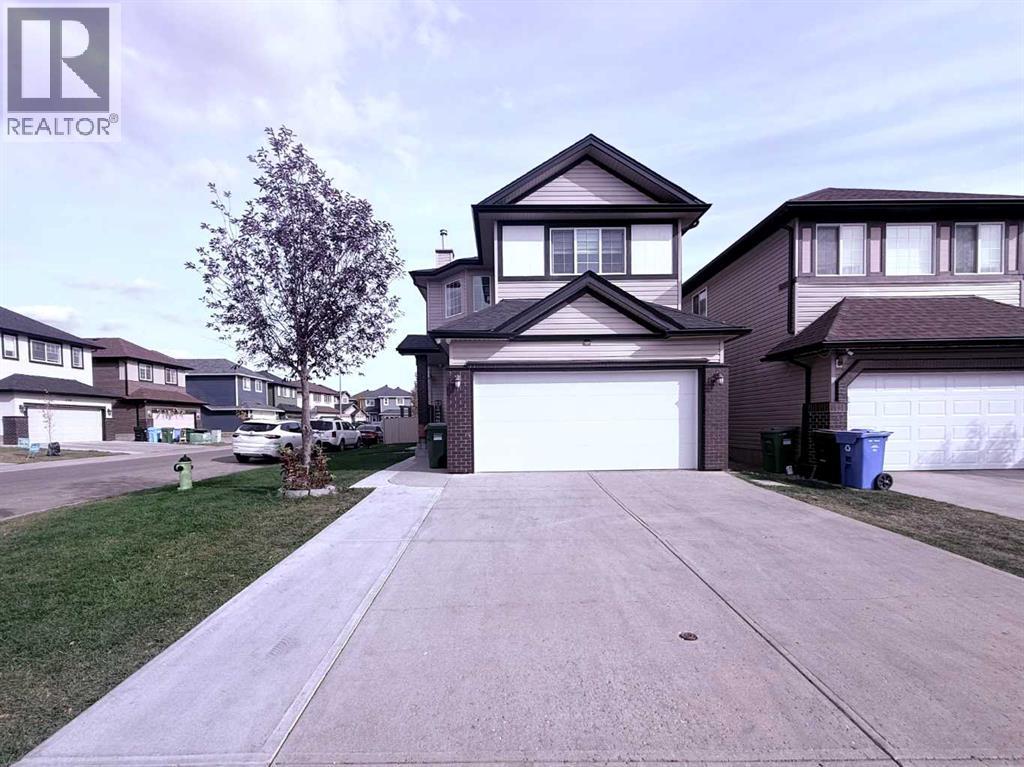
Highlights
Description
- Home value ($/Sqft)$350/Sqft
- Time on Houseful29 days
- Property typeSingle family
- Neighbourhood
- Median school Score
- Year built2005
- Garage spaces2
- Mortgage payment
Prime Corner Lot in Saddleridge – Spacious Family Home with Income Potential. Located in the highly sought-after community of Saddleridge, this beautiful corner-lot home have new roof, gutters etc. (Sept. 2025), offers plenty of extra parking and a 9-foot ceiling on the main floor. The upper level features four generous bedrooms, while the main floor boasts a large family room, formal living room, and a versatile den. Enjoy hardwood flooring, granite countertops, and a master bedroom with a full ensuite. Step outside to a large deck with stunning views. The fully finished basement comes with a separate side entrance and its own laundry, currently rented for extra income. Close to all amenities, including schools, shopping, and bus stops. Don’t miss your chance to own this exceptional home in a fantastic location! (id:63267)
Home overview
- Cooling None
- Heat type Other, forced air
- # total stories 2
- Construction materials Wood frame
- Fencing Fence
- # garage spaces 2
- # parking spaces 4
- Has garage (y/n) Yes
- # full baths 3
- # half baths 1
- # total bathrooms 4.0
- # of above grade bedrooms 5
- Flooring Carpeted, hardwood
- Has fireplace (y/n) Yes
- Subdivision Saddle ridge
- Lot desc Landscaped
- Lot dimensions 4175
- Lot size (acres) 0.0980968
- Building size 2144
- Listing # A2261467
- Property sub type Single family residence
- Status Active
- Bathroom (# of pieces - 3) 2.947m X 1.5m
Level: Basement - Recreational room / games room 3.581m X 5.739m
Level: Basement - Bedroom 2.972m X 5.358m
Level: Basement - Furnace 2.362m X 3.581m
Level: Basement - Dining room 3.481m X 2.438m
Level: Main - Breakfast room 2.438m X 2.667m
Level: Main - Living room 4.471m X 4.901m
Level: Main - Kitchen 2.566m X 3.377m
Level: Main - Family room 5.182m X 4.395m
Level: Main - Bathroom (# of pieces - 2) 1.548m X 1.929m
Level: Main - Foyer 2.082m X 3.758m
Level: Main - Bathroom (# of pieces - 4) 3.277m X 2.615m
Level: Upper - Bathroom (# of pieces - 4) 3.252m X 2.539m
Level: Upper - Laundry 1.957m X 3.2m
Level: Upper - Bedroom 3.252m X 2.92m
Level: Upper - Kitchen 3.072m X 3.81m
Level: Upper - Primary bedroom 3.581m X 4.191m
Level: Upper - Bedroom 4.471m X 3.453m
Level: Upper - Bedroom 3.277m X 3.072m
Level: Upper
- Listing source url Https://www.realtor.ca/real-estate/28945817/143-saddleland-crescent-ne-calgary-saddle-ridge
- Listing type identifier Idx

$-2,000
/ Month

