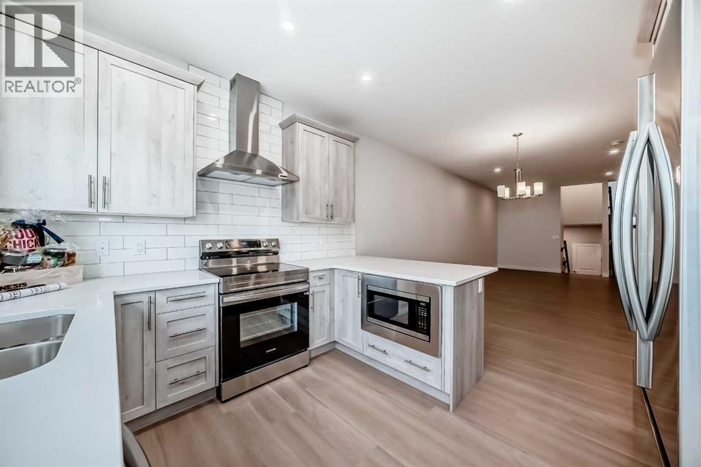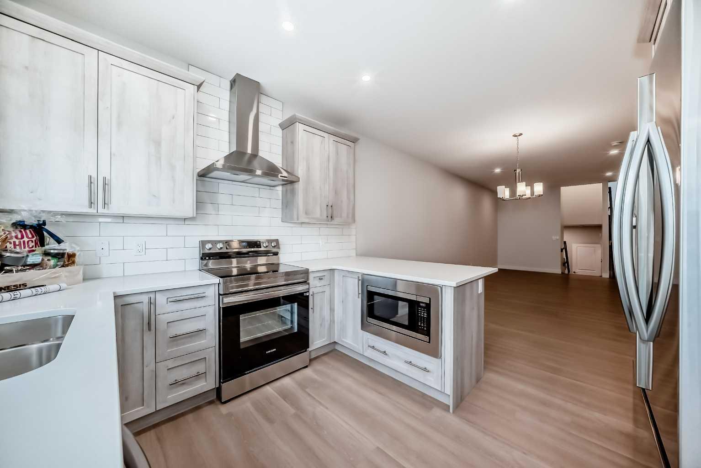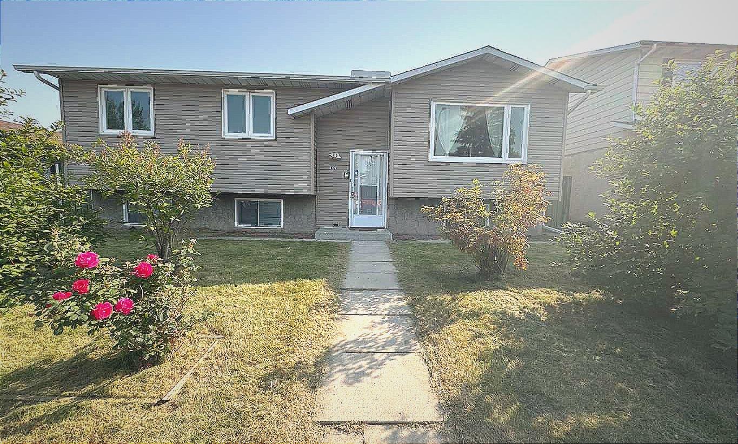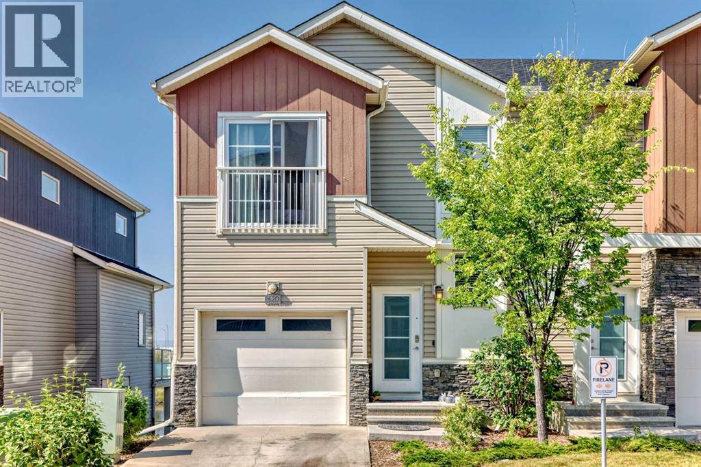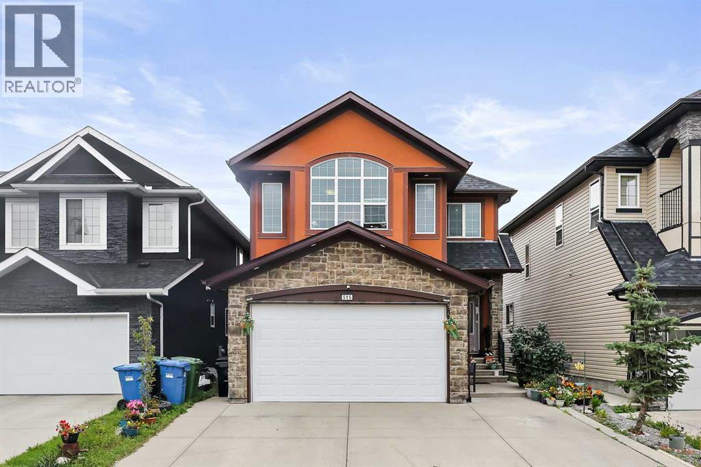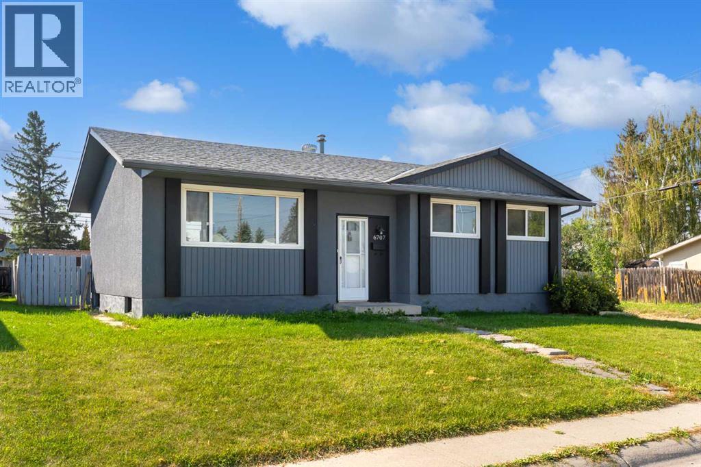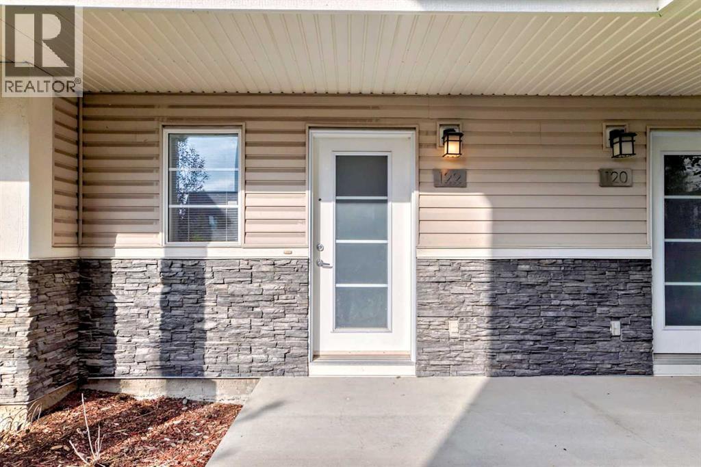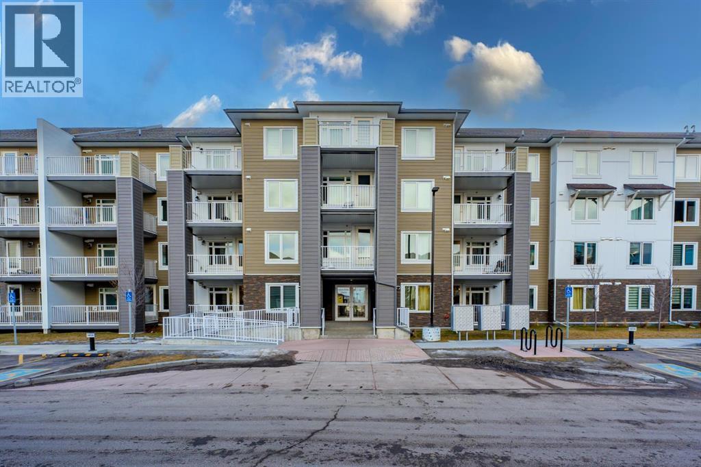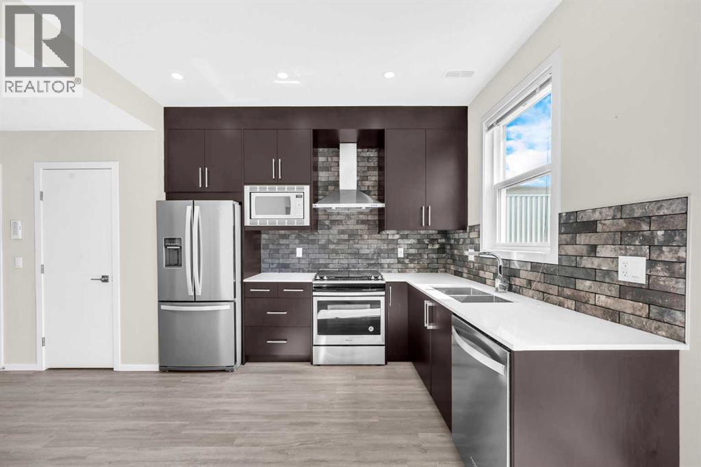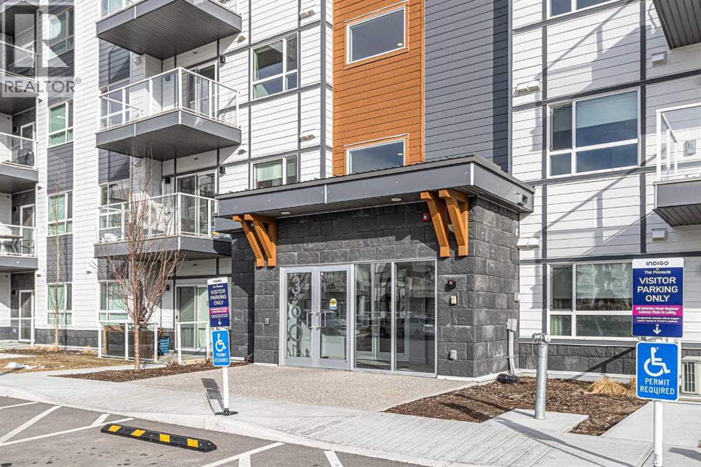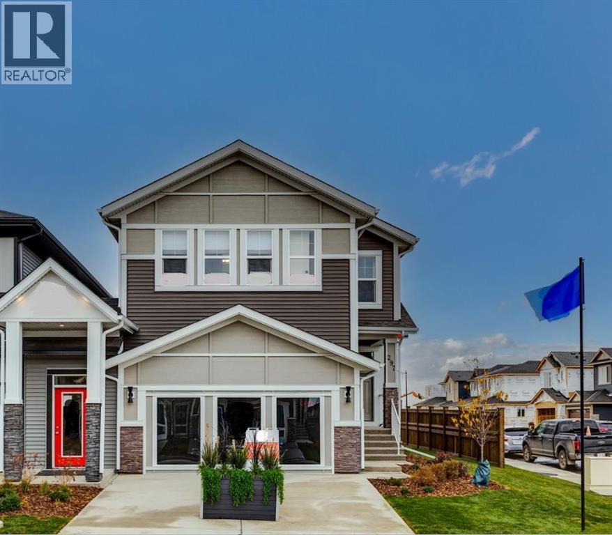- Houseful
- AB
- Calgary
- Saddle Ridge
- 143 Saddlestone Park NE
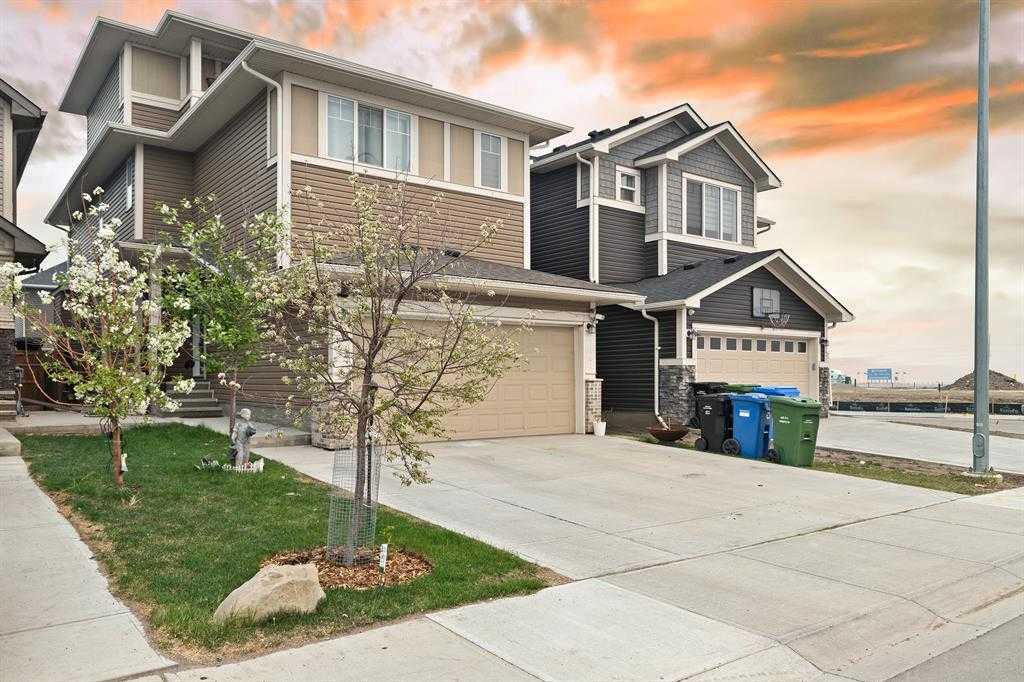
Highlights
Description
- Home value ($/Sqft)$354/Sqft
- Time on Houseful73 days
- Property typeResidential
- Style3 (or more) storey
- Neighbourhood
- Median school Score
- Lot size3,049 Sqft
- Year built2018
- Mortgage payment
Welcome to this one of a kind, 3 storey house, nestled in the newest developed pocket of the preferred community of Saddlestone, located at walking distance to schools, parks, shopping and clinics, offering over 3200 square feet of developed space, a legal basement suite with separate entrance, a total of 7 bedrooms (5+2), 6 full bathrooms (5+1) and a front balcony on 3rd floor to enjoy the sun and vast natural views. As you enter the house you will find a perfect combination of tiles and engineered hardwood flooring leading to a cozy main floor bedroom on the right as well as a 4 piece bathroom. Proceeding further you are welcomed to a bright and open living cum dining area offering a natural gas fireplace for those cozy and warm evenings while you enjoy leisure time with your family. Main kitchen comes with plenty of storage and a fully functional kitchen island with Quartz Countertops throughout, Gas Range and all SS Appliances. Additionally you will appreciate the spice or prep kitchen nestled adjacent to the main kitchen where you can prep or cook those delicacies with intense flavors and keep the main kitchen cleaner and fresher. Looking North into the backyard the ARTIFICIAL TURF gives you the luxury of no maintenance but still having a fully enjoyable outer space. The huge deck adjoining the living area is fully covered under a HARD TOP GAZEBO offering all weather privacy curtains. Going up to the 2nd level you will find a total of 4 bedrooms, 3 full bathrooms(2 ensuite)and a bonus/ family room. Convenient 2nd floor laundry is spacious, located adjacent to a common 4 piece bath. Going further up to the 3rd floor you will have an advantage over most other similar properties as you arrive into an extra large master bedroom with spacious walk-in-closet and 4 piece bathroom. Cherry on the top is a generous Front Balcony on 3rd floor to enjoy the vast open views across the Stoney Trail. Fully developed legal basement suite with separate entrance, is bright due to large windows and may serve as an additional income asset, offering 2 bedrooms, a large size kitchen, generous living cum dining area, and 4 piece bathroom. The Saddletowne YMCA, Gensis Center, LRT and Freshco is just few minutes away while you live at only 15 minutes to the Calgary International Airport. This property checks all the boxes of a cozy home or a smart investment rental property with a potential of $4500 in total gross rental income due to its great and unique layout. Book your private viewing with your favorite realtor today.
Home overview
- Cooling None
- Heat type Central, fireplace(s), forced air, natural gas
- Pets allowed (y/n) No
- Construction materials Concrete, stone, vinyl siding
- Roof Asphalt shingle
- Fencing Fenced
- # parking spaces 4
- Has garage (y/n) Yes
- Parking desc Covered, double garage detached, driveway
- # full baths 6
- # total bathrooms 6.0
- # of above grade bedrooms 7
- # of below grade bedrooms 2
- Flooring Carpet, hardwood, tile
- Appliances Built-in oven, convection oven, dishwasher, electric oven, electric stove, energy star qualified appliances, energy star qualified refrigerator, energy star qualified washer, garage control(s), gas range, gas water heater, microwave, range hood, refrigerator, washer/dryer, washer/dryer stacked, window coverings
- Laundry information In basement,upper level
- County Calgary
- Subdivision Saddle ridge
- Zoning description R-1n
- Exposure S
- Lot desc Back yard, garden, gazebo, landscaped, low maintenance landscape, street lighting
- Lot size (acres) 0.07
- Basement information Separate/exterior entry,finished,full,suite
- Building size 2443
- Mls® # A2235095
- Property sub type Single family residence
- Status Active
- Tax year 2025
- Listing type identifier Idx

$-2,307
/ Month

