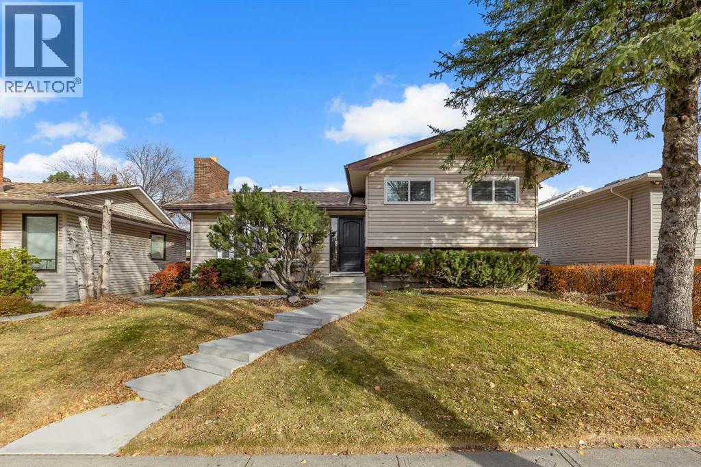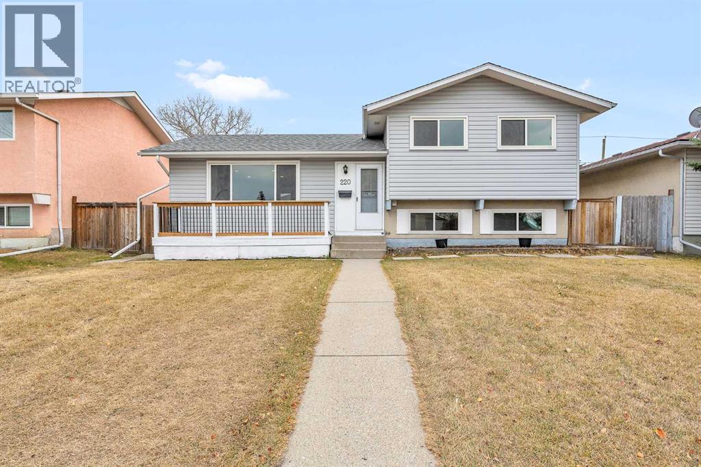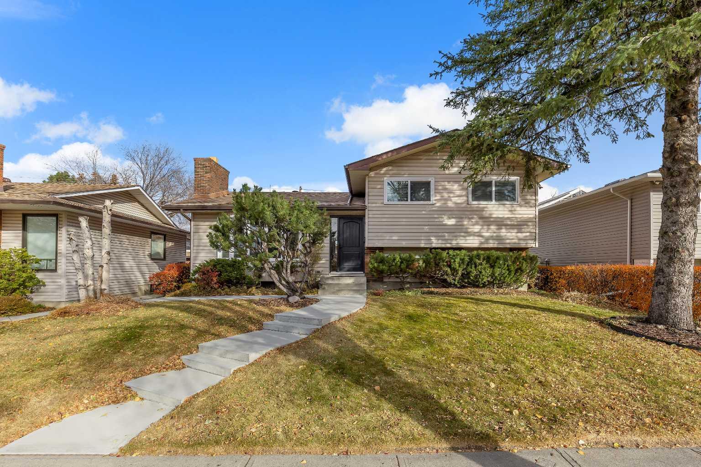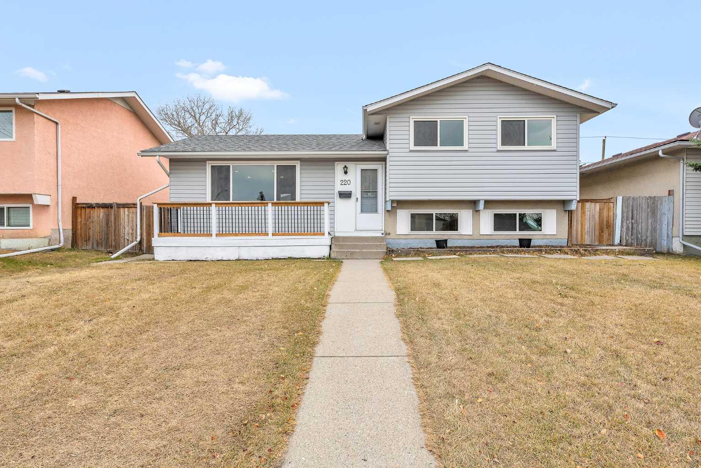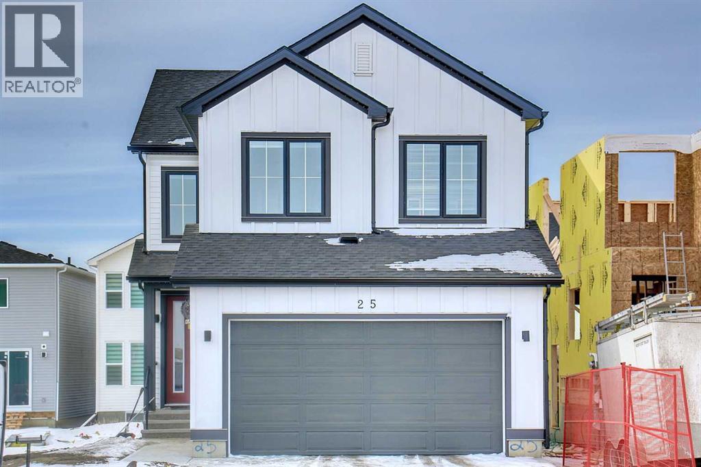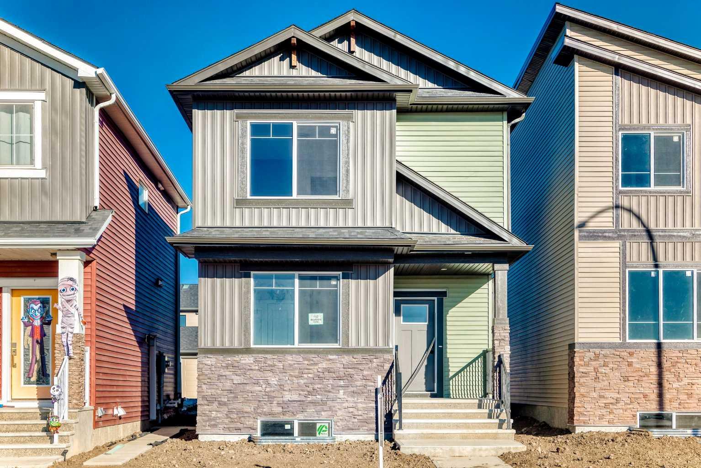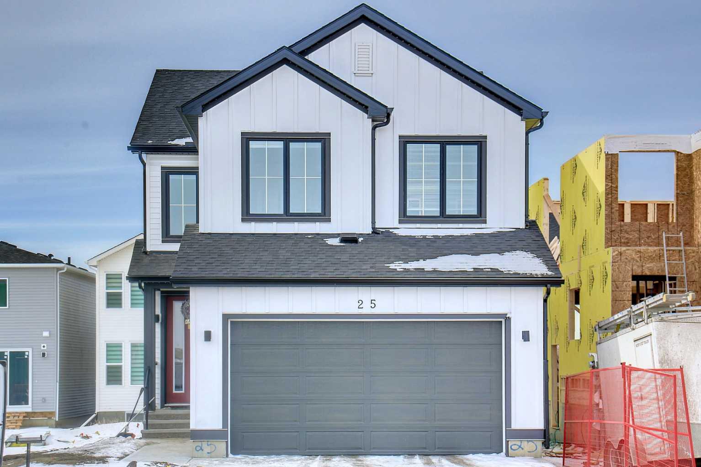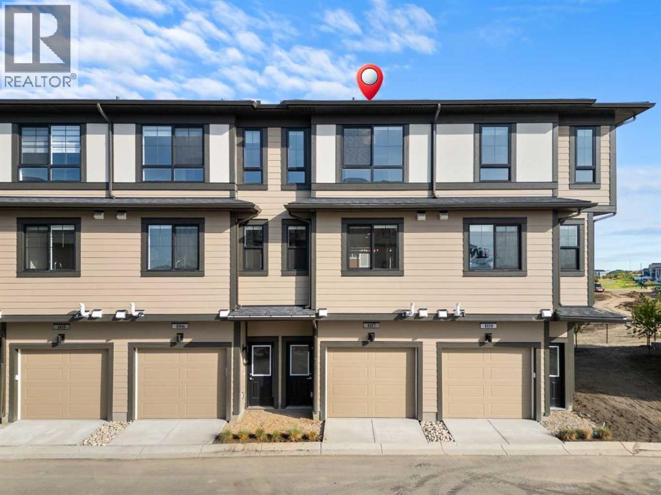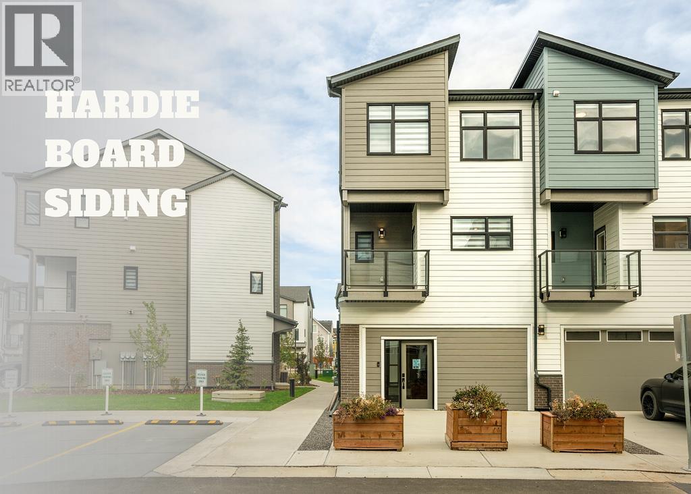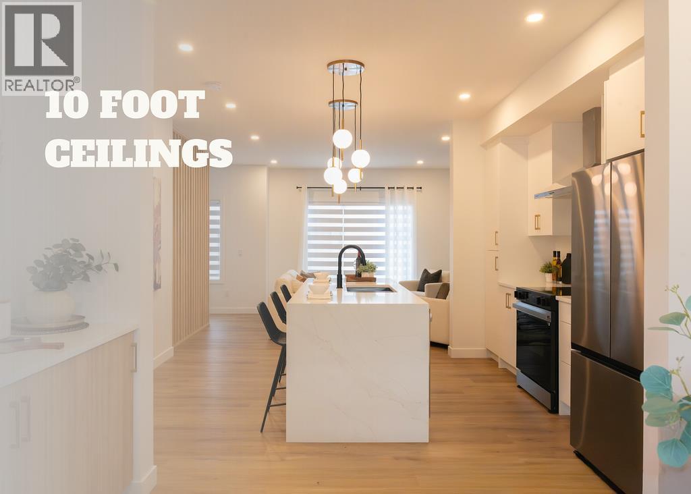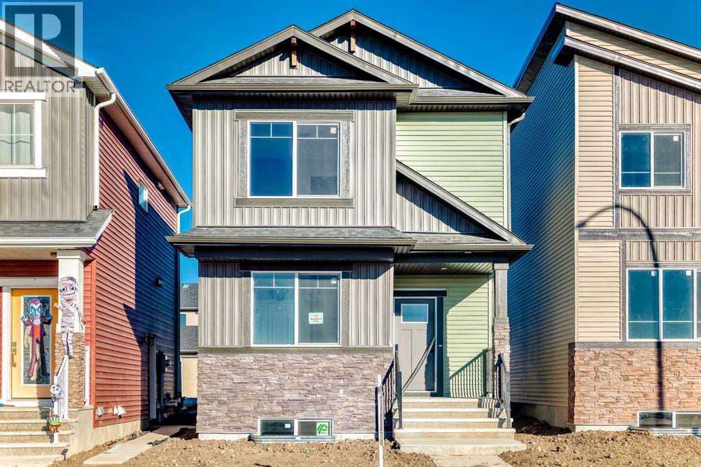
Highlights
This home is
4%
Time on Houseful
3 hours
Home features
Walk in closet
School rated
7/10
Description
- Home value ($/Sqft)$398/Sqft
- Time on Housefulnew 3 hours
- Property typeSingle family
- Median school Score
- Lot size2,831 Sqft
- Year built2025
- Mortgage payment
BRAND NEW ,OVER 1755 SQURE FEET TWO STORY BY "DS HOMES) WITH MAIN FLOOR BEDROOM,FULL BATHROOM,BEAUTIFULL KITCHEN WITH ISLAND,QUARTZ COUNTER TOPS, THREE GOoD SIZE BEDROOMS UPSTAIRS,MASTER WITH FULL BATH EN SUITE,WALK IN CLOSET AND ANOTHER MAIN BATH FOR OTHER TWO BEDROOMS, BONUS ROOM AND UPSTAIR LAUNDRY. BASEMENT IS FULLY DEVELOPED WITH TWO BEDROOMS,FULL BATHROOM,FAMILY ROOM ,ROUGHED IN FOR THE FUTURE KITCHEN AND SEPARATE LAUNDRY,SEAPRATE ENTRANCE. EASY ACCESS TO STONEY TRAIL AND WALK TO EAST HILLS SHOPPING CENTRE WITH WALMART,TD BANK,COSTCO,MICHAELS,SPORTS CHECK, STAPLES, BED & BATH, CINEPLEX ETC. (id:63267)
Home overview
Amenities / Utilities
- Cooling None
- Heat source Natural gas
- Heat type Forced air
Exterior
- # total stories 2
- Construction materials Wood frame
- Fencing Not fenced
- # parking spaces 2
Interior
- # full baths 4
- # total bathrooms 4.0
- # of above grade bedrooms 6
- Flooring Carpeted, laminate
Location
- Subdivision Belvedere
Lot/ Land Details
- Lot dimensions 263
Overview
- Lot size (acres) 0.06498641
- Building size 1756
- Listing # A2267272
- Property sub type Single family residence
- Status Active
Rooms Information
metric
- Bonus room 3.505m X 2.795m
Level: 2nd - Bathroom (# of pieces - 4) 1.5m X 2.515m
Level: 2nd - Laundry 1.524m X 1.576m
Level: 2nd - Bedroom 3.938m X 2.819m
Level: 2nd - Bedroom 3.481m X 2.844m
Level: 2nd - Other 2.158m X 1.957m
Level: 2nd - Bathroom (# of pieces - 4) 2.134m X 2.591m
Level: 2nd - Primary bedroom 4.368m X 3.481m
Level: 2nd - Family room 3.734m X 2.615m
Level: Basement - Bedroom 3.048m X 3.557m
Level: Basement - Bedroom 3.353m X 3.176m
Level: Basement - Bathroom (# of pieces - 4) 1.5m X 2.387m
Level: Basement - Other 2.134m X 1.32m
Level: Basement - Other 1.728m X 1.981m
Level: Basement - Furnace 1.625m X 2.31m
Level: Basement - Laundry 1.804m X 2.667m
Level: Basement - Kitchen 3.658m X 3.557m
Level: Main - Other 2.515m X 2.158m
Level: Main - Bathroom (# of pieces - 4) 2.947m X 1.5m
Level: Main - Bedroom 3.481m X 3.124m
Level: Main
SOA_HOUSEKEEPING_ATTRS
- Listing source url Https://www.realtor.ca/real-estate/29042339/144-belvedere-park-se-calgary-belvedere
- Listing type identifier Idx
The Home Overview listing data and Property Description above are provided by the Canadian Real Estate Association (CREA). All other information is provided by Houseful and its affiliates.

Lock your rate with RBC pre-approval
Mortgage rate is for illustrative purposes only. Please check RBC.com/mortgages for the current mortgage rates
$-1,864
/ Month25 Years fixed, 20% down payment, % interest
$
$
$
%
$
%

Schedule a viewing
No obligation or purchase necessary, cancel at any time

