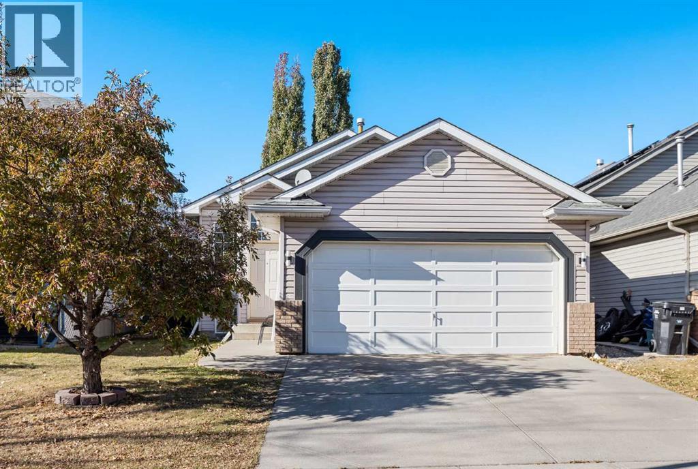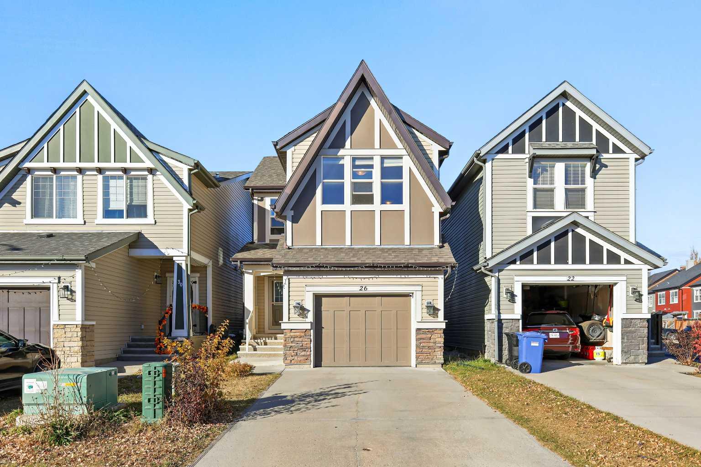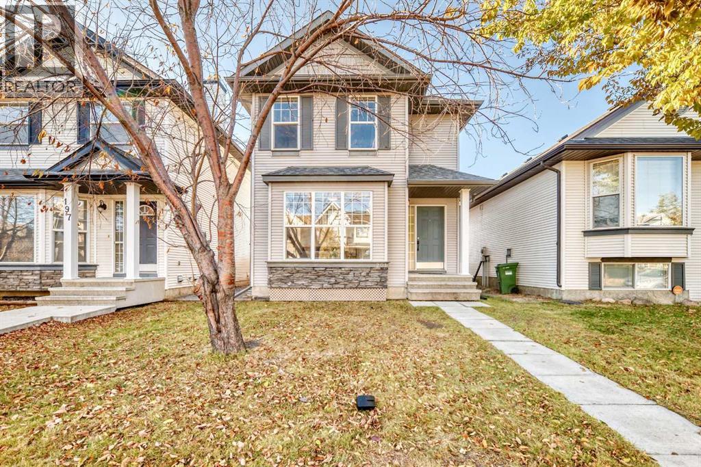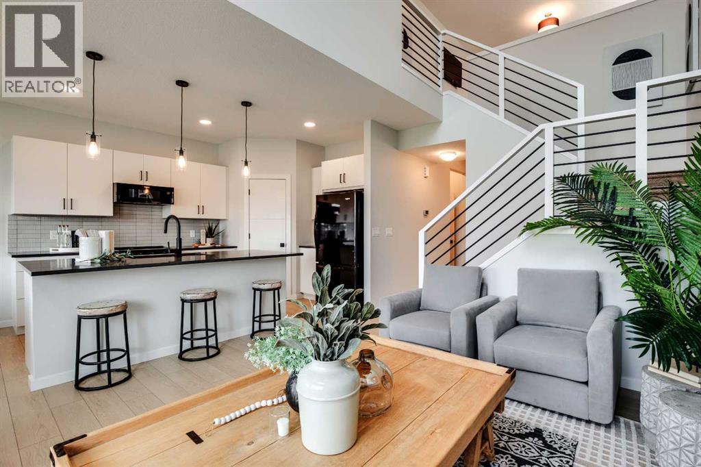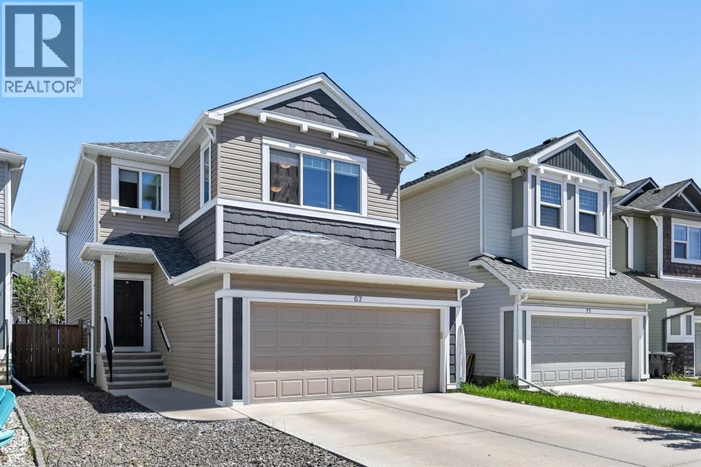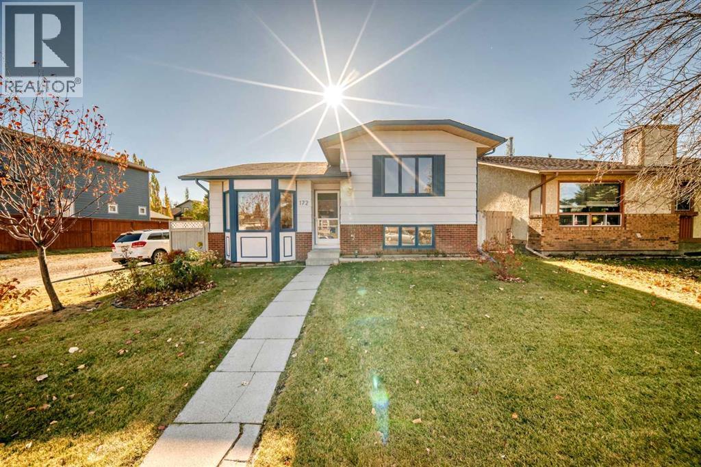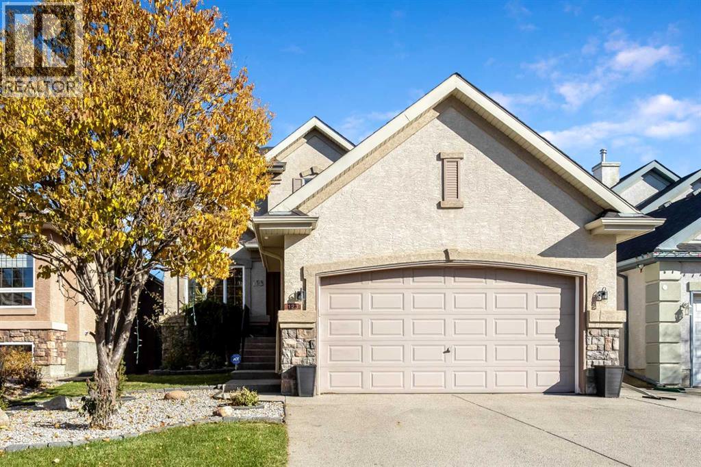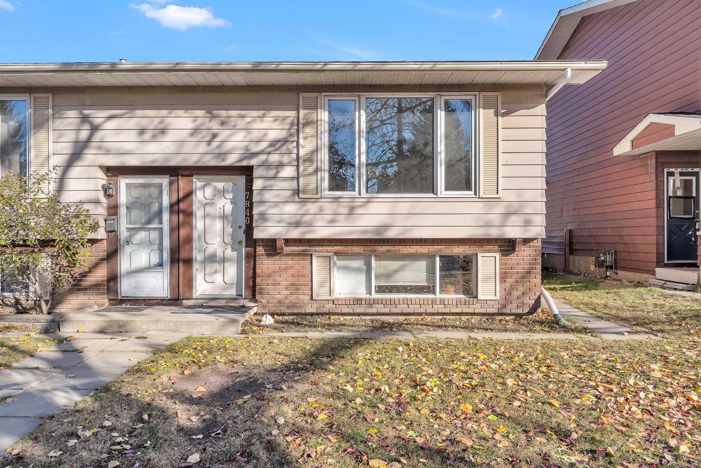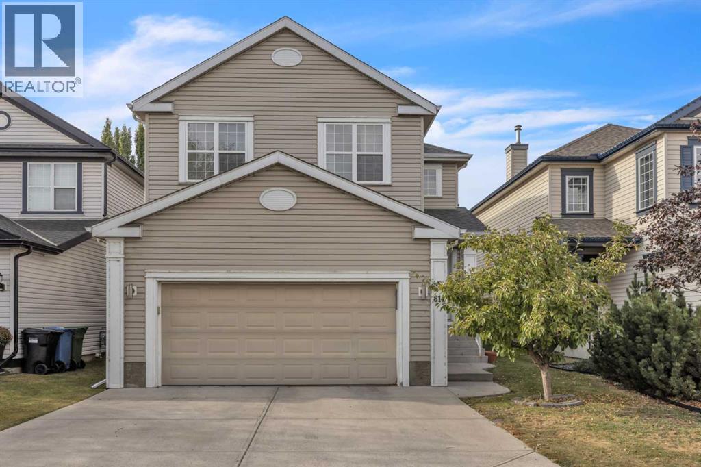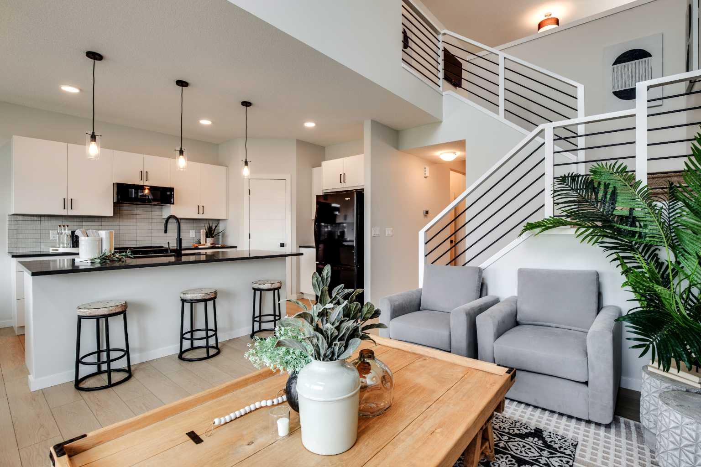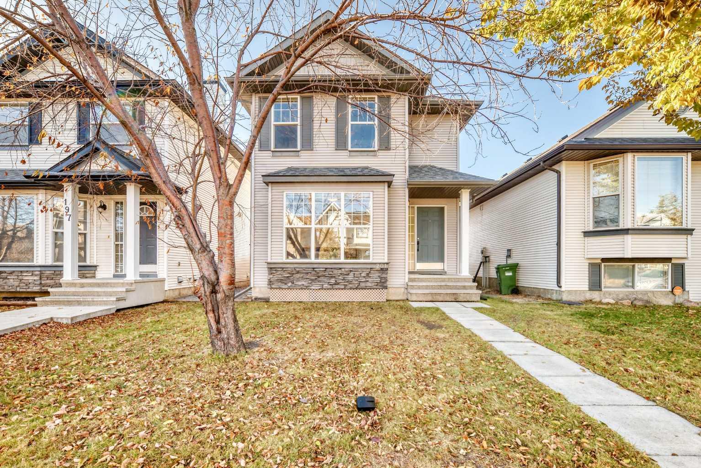- Houseful
- AB
- Calgary
- Copperfield
- 144 Copperstone Ter SE
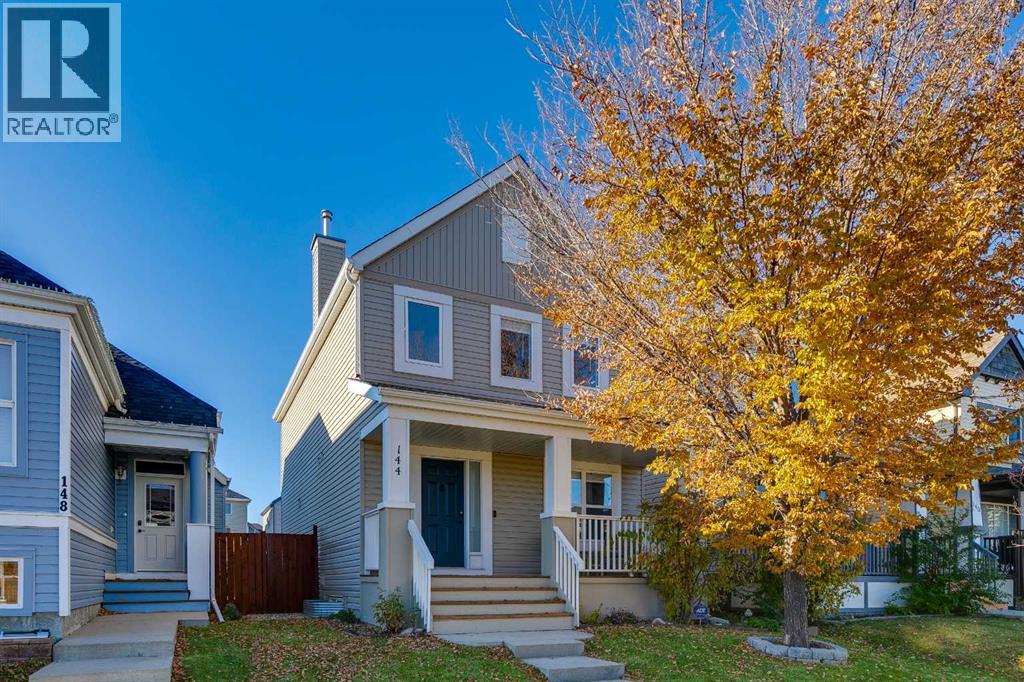
Highlights
Description
- Home value ($/Sqft)$356/Sqft
- Time on Housefulnew 5 hours
- Property typeSingle family
- Neighbourhood
- Median school Score
- Lot size3,079 Sqft
- Year built2007
- Mortgage payment
Fantastic family home in the sought after community of Copperfield. You are welcomed into the home by hardwood floors throughout the entire main and upper floor. The kitchen is complete with white shaker style cabinets, upgraded stainless steel appliances, pantry, and center island with a breakfast bar that overlooks the dining room, living room and the SOUTH FACING BACK YARD. The living room has a cozy gas fireplace, perfect for curling up on those cold winter nights. Upstairs you’ll find hardwood floors throughout, an intimate master bedroom with walk-in closet, and luxurious ensuite. The two additional upstairs bedrooms have their own bathroom, just perfect for a growing family. The Southwest facing backyard has a deck stepping down to a brick patio. All of this combined with all the shopping, restaurants, and entertainment Copperfield has to offer makes this the best house to call your next home. Book a showing today. (id:63267)
Home overview
- Cooling None
- Heat source Natural gas
- Heat type Forced air
- # total stories 2
- Construction materials Wood frame
- Fencing Fence
- # parking spaces 2
- # full baths 2
- # half baths 1
- # total bathrooms 3.0
- # of above grade bedrooms 3
- Flooring Ceramic tile, hardwood
- Has fireplace (y/n) Yes
- Subdivision Copperfield
- Lot dimensions 286
- Lot size (acres) 0.07066963
- Building size 1545
- Listing # A2265978
- Property sub type Single family residence
- Status Active
- Bathroom (# of pieces - 2) 1.042m X 2.387m
Level: Main - Dining room 3.048m X 2.719m
Level: Main - Kitchen 5.791m X 3.758m
Level: Main - Other 1.423m X 1.6m
Level: Main - Foyer 1.905m X 1.905m
Level: Main - Living room 3.481m X 3.886m
Level: Main - Bedroom 2.743m X 2.743m
Level: Upper - Bathroom (# of pieces - 3) 1.652m X 2.691m
Level: Upper - Laundry 1.853m X 2.057m
Level: Upper - Bathroom (# of pieces - 4) 1.853m X 4.09m
Level: Upper - Bedroom 3.786m X 2.795m
Level: Upper - Primary bedroom 4.014m X 3.429m
Level: Upper
- Listing source url Https://www.realtor.ca/real-estate/29023117/144-copperstone-terrace-se-calgary-copperfield
- Listing type identifier Idx

$-1,467
/ Month

