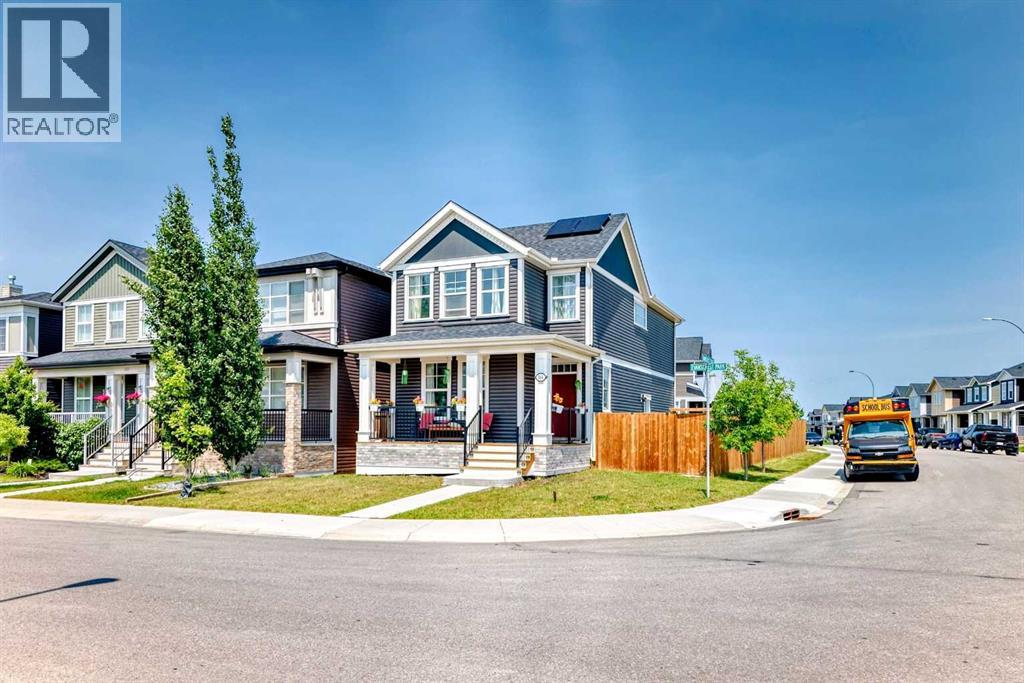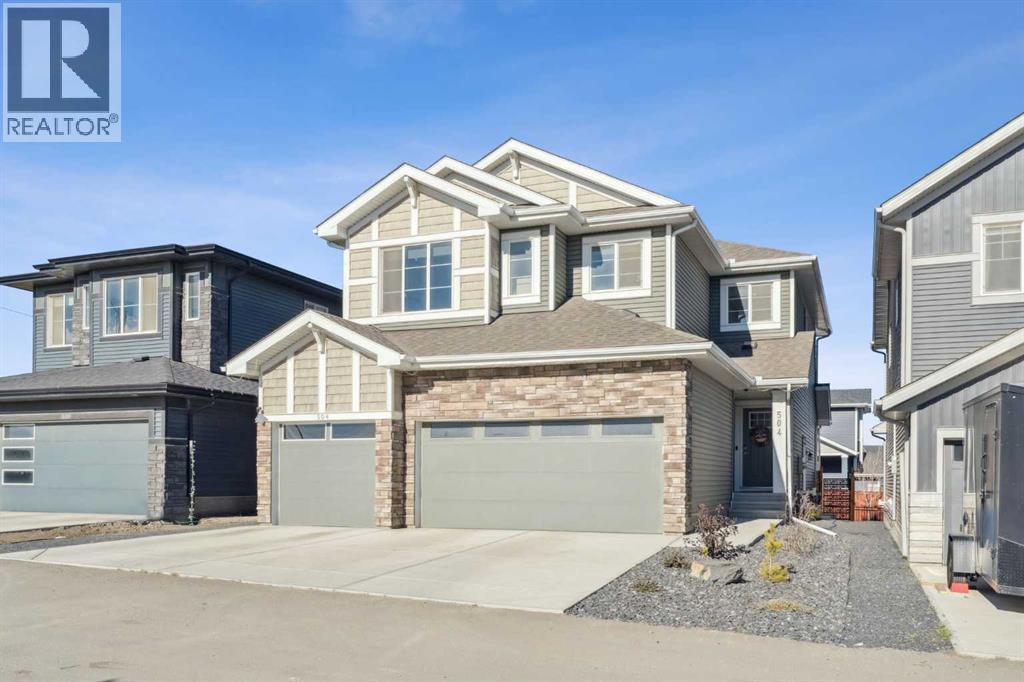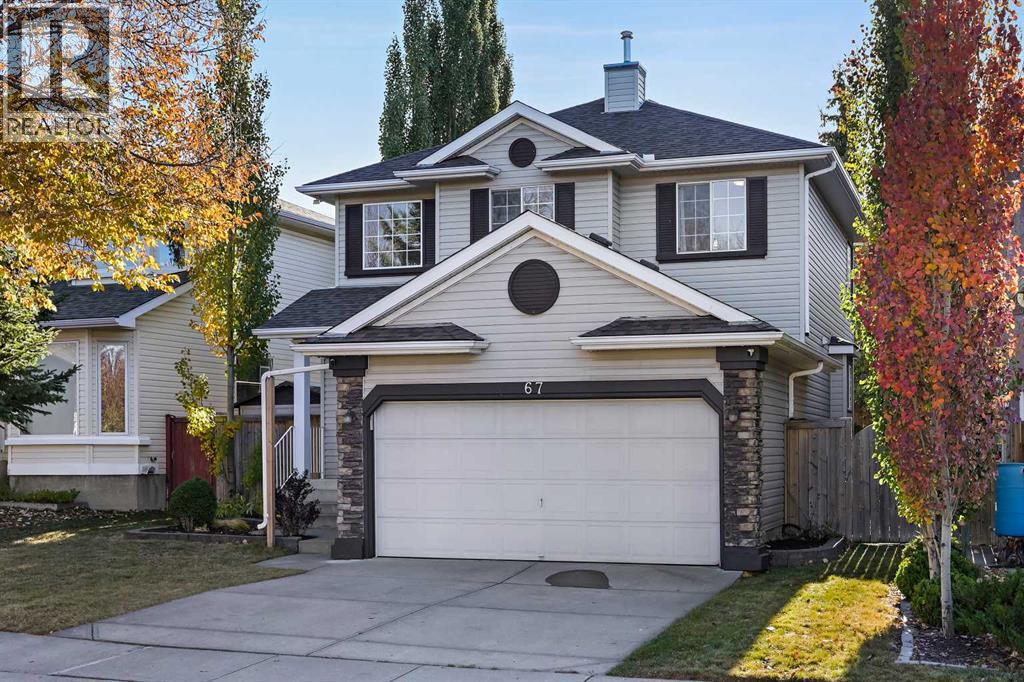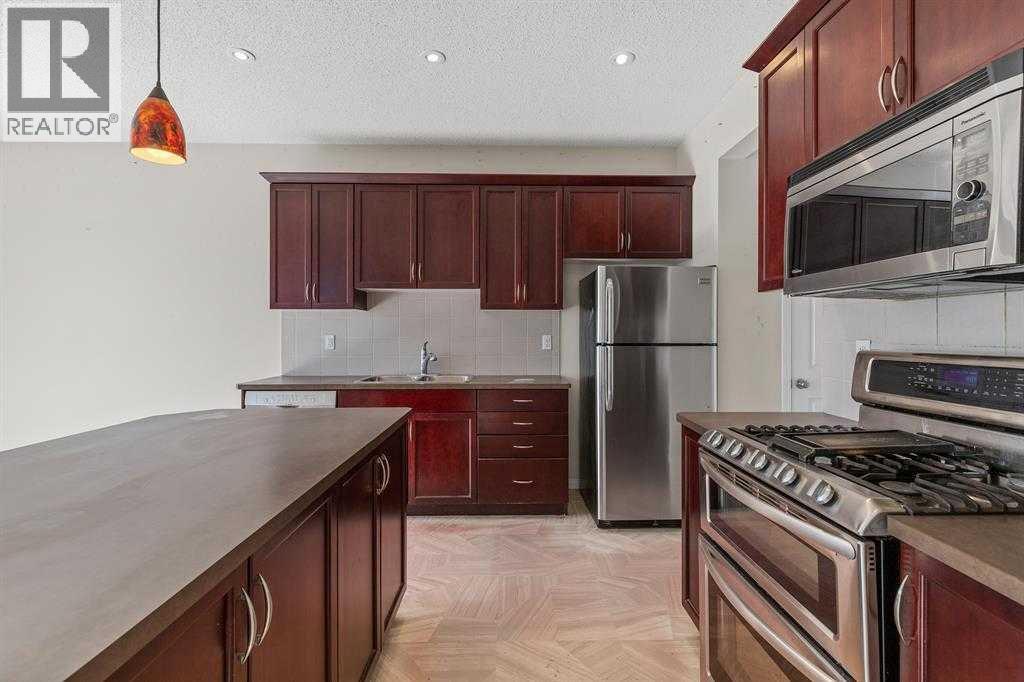
Highlights
Description
- Home value ($/Sqft)$391/Sqft
- Time on Houseful97 days
- Property typeSingle family
- Neighbourhood
- Median school Score
- Lot size4,381 Sqft
- Year built2020
- Mortgage payment
Welcome to this beautifully upgraded 6-bedroom , 4-bathroom home located on a spacious corner lot in the vibrant community of Evanston. Built in December 2020, this well-maintained home blends comfort, energy efficiency, and family-friendly functionality. A brand-new roof was installed in March 2025, offering added peace of mind and long-term value.The open-concept main floor features a bright living space, modern kitchen with stainless steel appliances and a central island, and a generous dining area—perfect for everyday living and entertaining. A major highlight is the main-floor bedroom with a full 4-piece bathroom, ideal for guests, seniors, or as a private home office.Upstairs, the spacious primary suite includes a walk-in closet and ensuite bathroom. Two additional bedrooms, another full bath, convenient upper-floor laundry, and a storage nook complete the second level. The lower level adds extra space with two more bedrooms, a large living area, full bathroom, and secondary laundry.Smart features such as solar panels and smart lighting help reduce utility costs while enhancing your living experience. The large backyard includes alley access and rough-ins already completed for a future garage and 2-bedroom carriage suite (original permit expired; new approval required).Located just steps from parks, walking paths, schools, and shopping, this home is also near the site of the brand-new K–6 public school scheduled to open in Fall 2026. With thoughtful design, energy-efficient features, and room to grow, this is the perfect place to settle into one of NW Calgary’s most desirable family communities. (id:63267)
Home overview
- Cooling None
- Heat source Natural gas
- Heat type Forced air
- # total stories 2
- Construction materials Wood frame
- Fencing Fence
- # parking spaces 2
- # full baths 4
- # total bathrooms 4.0
- # of above grade bedrooms 6
- Flooring Carpeted, vinyl plank
- Subdivision Evanston
- Lot dimensions 407
- Lot size (acres) 0.100568324
- Building size 1814
- Listing # A2240271
- Property sub type Single family residence
- Status Active
- Bedroom 3.81m X 2.643m
Level: Basement - Laundry 1.753m X 0.966m
Level: Basement - Bedroom 2.49m X 2.643m
Level: Basement - Other 5.587m X 3.862m
Level: Basement - Bathroom (# of pieces - 4) 1.524m X 2.844m
Level: Basement - Other 2.871m X 2.972m
Level: Basement - Furnace 3.024m X 2.871m
Level: Basement - Dining room 3.024m X 3.81m
Level: Main - Other 1.701m X 5.944m
Level: Main - Living room 3.786m X 3.834m
Level: Main - Bathroom (# of pieces - 4) 1.5m X 2.438m
Level: Main - Other 3.581m X 4.496m
Level: Main - Other 3.277m X 1.119m
Level: Main - Other 3.786m X 2.92m
Level: Main - Bedroom 2.871m X 3.505m
Level: Main - Laundry 1.728m X 2.719m
Level: Upper - Bathroom (# of pieces - 4) 1.652m X 2.795m
Level: Upper - Other 2.109m X 1.676m
Level: Upper - Primary bedroom 3.862m X 4.243m
Level: Upper - Other 2.006m X 1.396m
Level: Upper
- Listing source url Https://www.realtor.ca/real-estate/28610895/144-evanscrest-park-nw-calgary-evanston
- Listing type identifier Idx

$-1,893
/ Month












