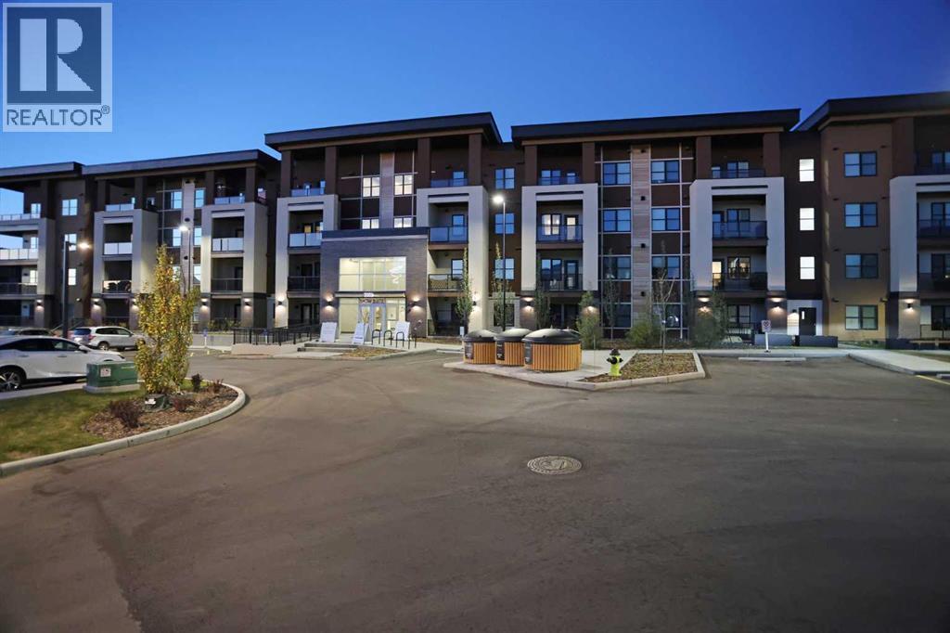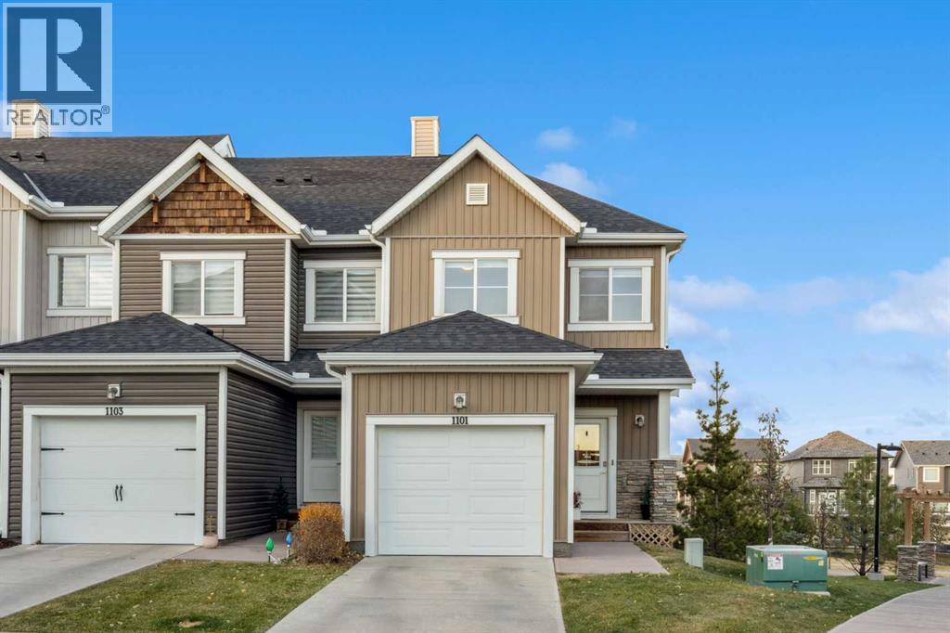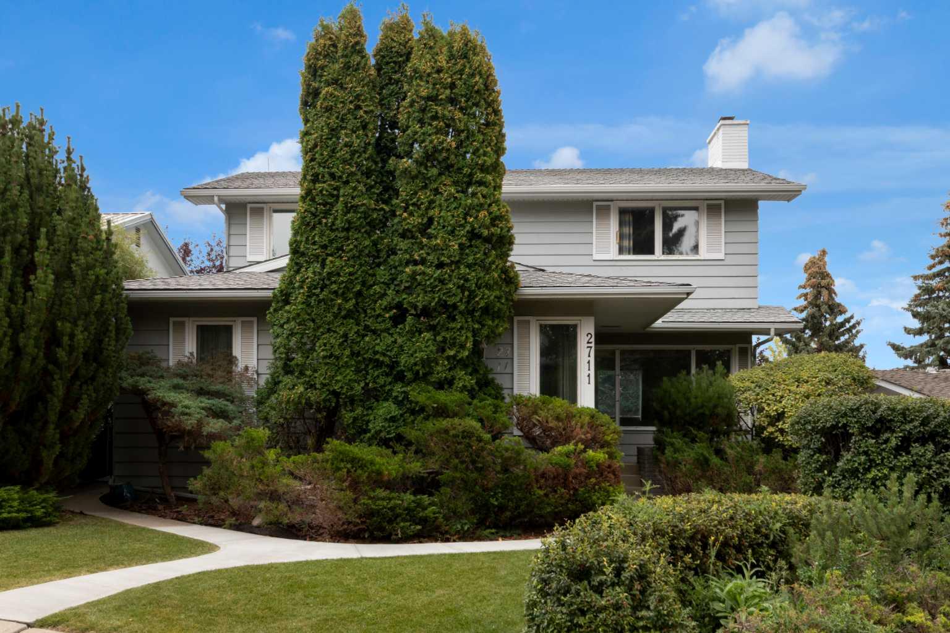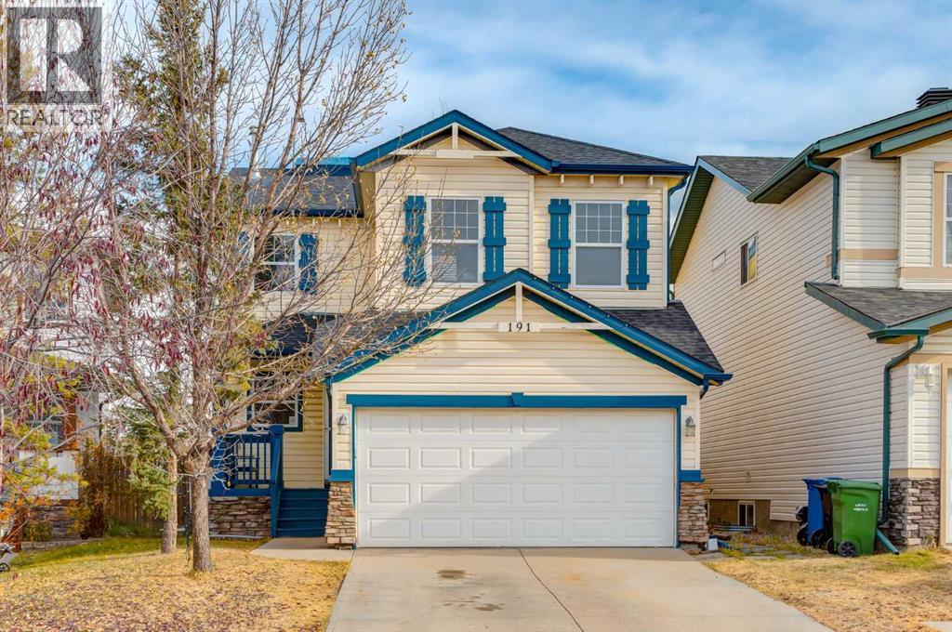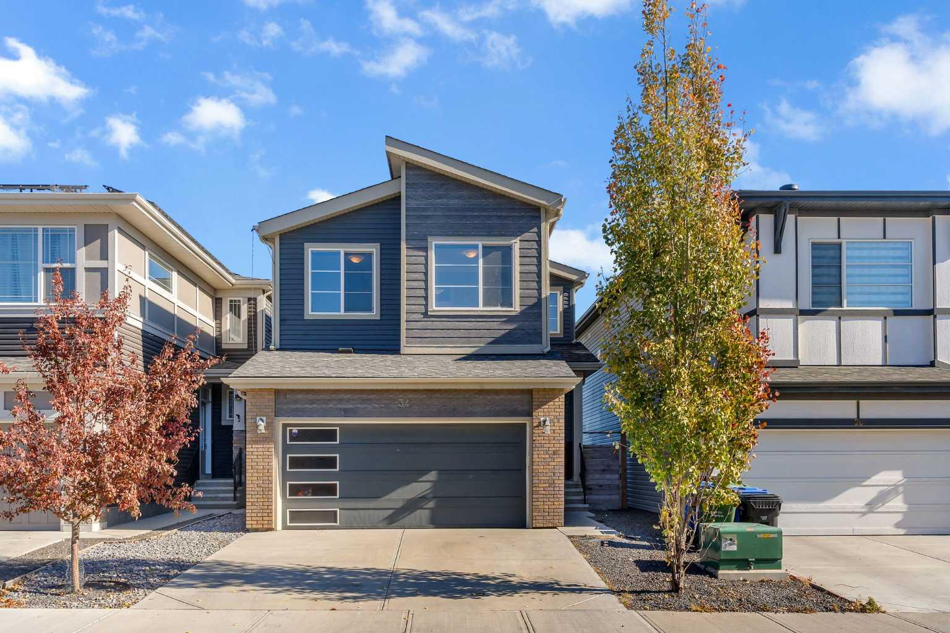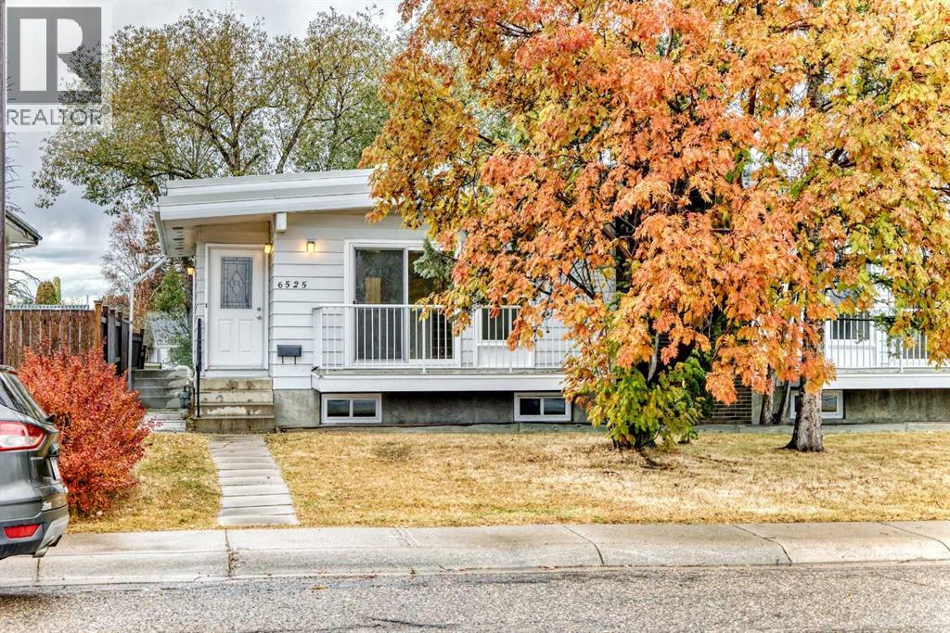- Houseful
- AB
- Calgary
- Hidden Valley
- 144 Hidden Creek Gdns NW
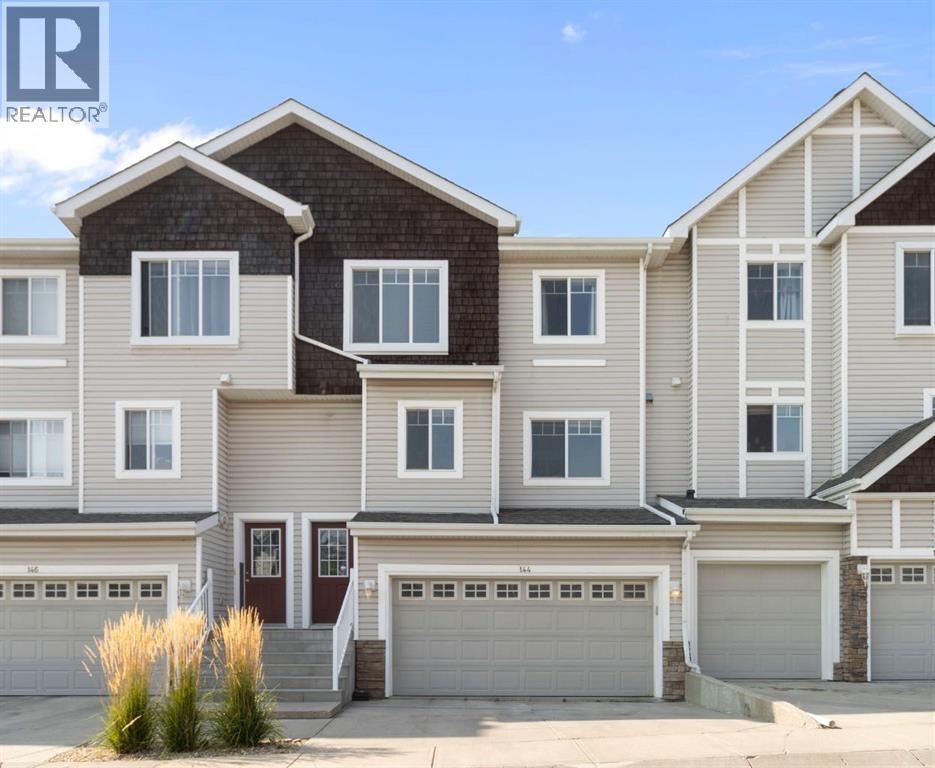
Highlights
Description
- Home value ($/Sqft)$284/Sqft
- Time on Houseful46 days
- Property typeSingle family
- Neighbourhood
- Median school Score
- Lot size1,605 Sqft
- Year built2001
- Garage spaces2
- Mortgage payment
Welcome to this partially renovated townhome with double garage where comfort, style, and location come together beautifully. This bright and spacious 3-bedroom, 2.5-bath townhouse offers plenty of thoughtfully developed living space, including a fully finished and recently renovated walk-out basement and a double attached garage. The main floor boasts a welcoming living room with a cozy fireplace, perfect for relaxing or entertaining. The kitchen features a pantry and a raised breakfast bar seating at the island. Convenient main floor laundry adds to the home's functional charm. Upstairs, the oversized primary suite is a true retreat with its vaulted ceiling, generous walk-in closet, and a spa-inspired ensuite complete with a soaker tub—perfect for unwinding at the end of the day. Two additional well-sized bedrooms and a full 4-piece bath complete the upper level. The fully developed walk-out basement is bright and versatile, with direct access to a private, tranquil courtyard—ideal for morning coffee or evening drinks. Just steps from your door, you'll find scenic walking and running paths, a beautiful golf course, and ravine views that make this community truly special. (id:63267)
Home overview
- Cooling Central air conditioning
- Heat type Forced air
- # total stories 2
- Construction materials Wood frame
- Fencing Not fenced
- # garage spaces 2
- # parking spaces 4
- Has garage (y/n) Yes
- # full baths 2
- # half baths 1
- # total bathrooms 3.0
- # of above grade bedrooms 3
- Flooring Hardwood, laminate, vinyl
- Has fireplace (y/n) Yes
- Community features Pets allowed with restrictions
- Subdivision Hidden valley
- Lot dimensions 149.14
- Lot size (acres) 0.036851987
- Building size 1640
- Listing # A2255756
- Property sub type Single family residence
- Status Active
- Primary bedroom 4.496m X 4.648m
Level: 2nd - Bedroom 3.301m X 3.429m
Level: 2nd - Bathroom (# of pieces - 4) 2.515m X 2.387m
Level: 2nd - Bedroom 3.682m X 3.758m
Level: 2nd - Bathroom (# of pieces - 4) 1.5m X 2.844m
Level: 2nd - Family room 6.986m X 3.481m
Level: Basement - Furnace 2.006m X 8.662m
Level: Basement - Kitchen 2.768m X 3.633m
Level: Main - Living room 7.138m X 6.12m
Level: Main - Bathroom (# of pieces - 2) 2.109m X 1.548m
Level: Main - Dining room 2.996m X 4.039m
Level: Main
- Listing source url Https://www.realtor.ca/real-estate/28877176/144-hidden-creek-gardens-nw-calgary-hidden-valley
- Listing type identifier Idx

$-718
/ Month

