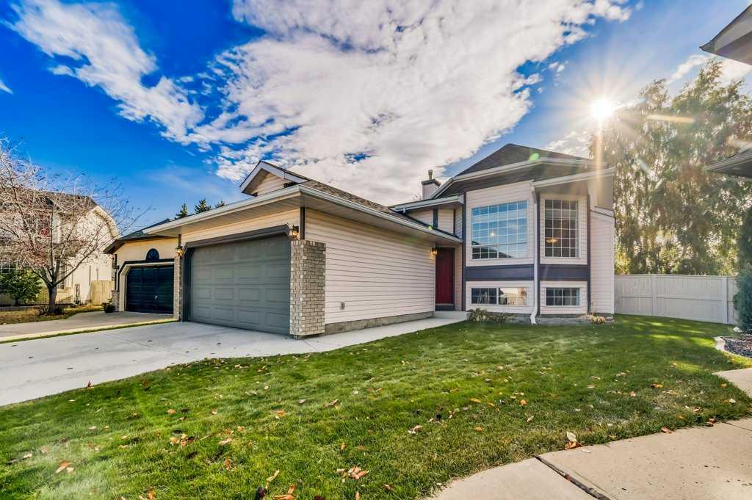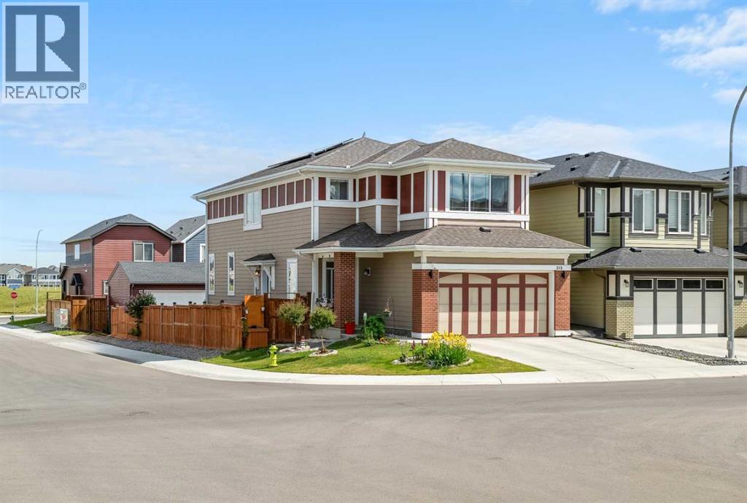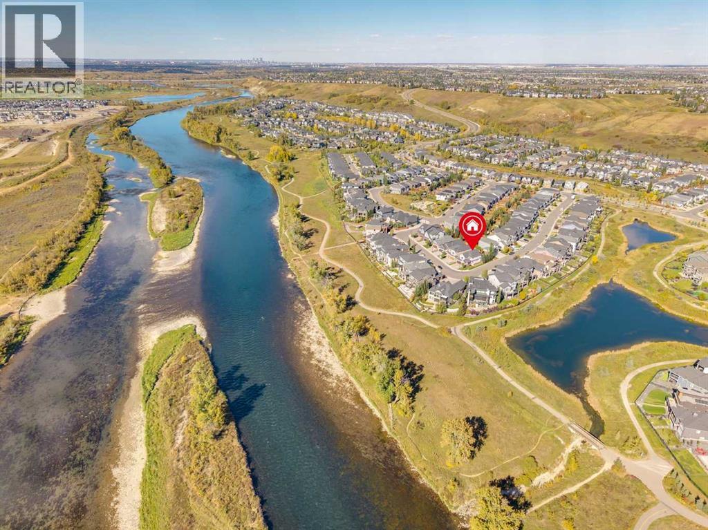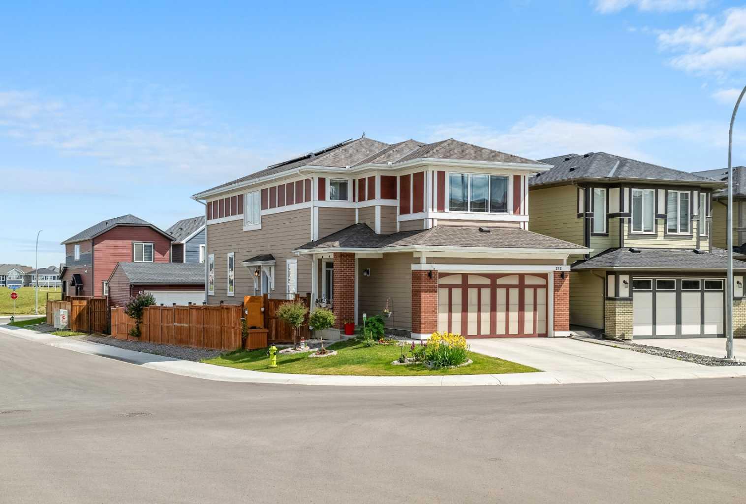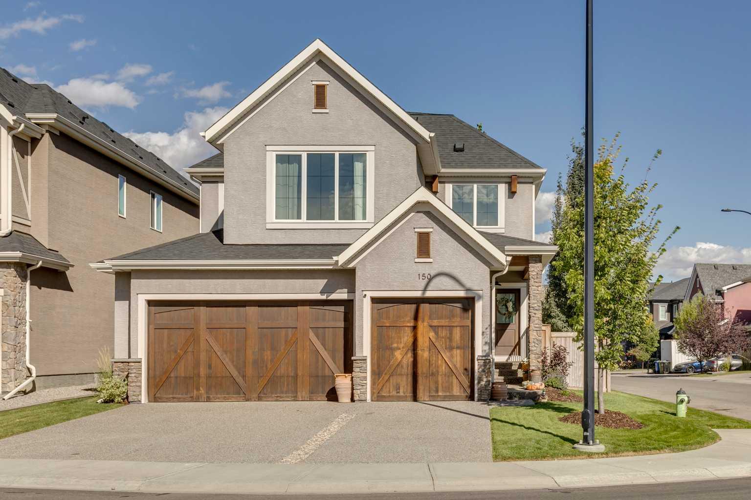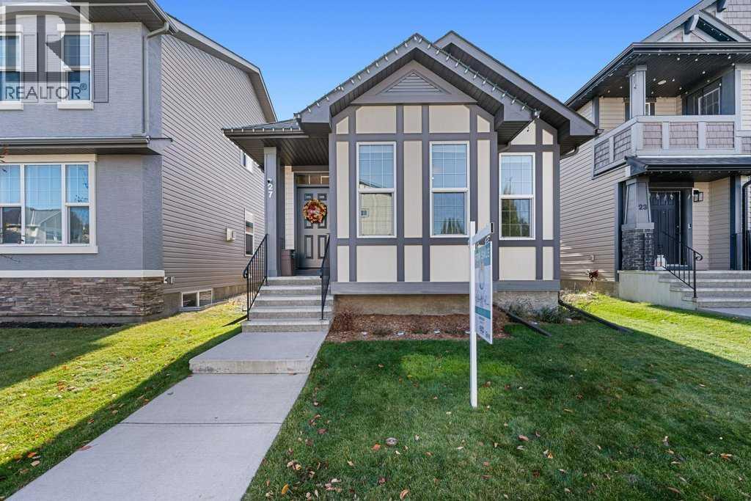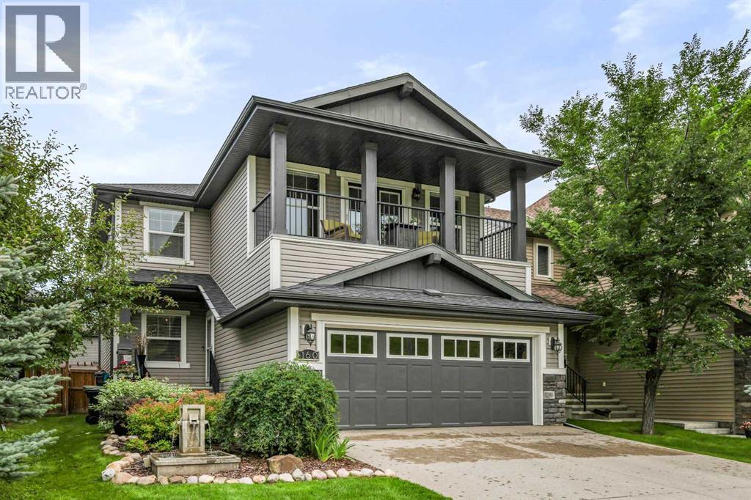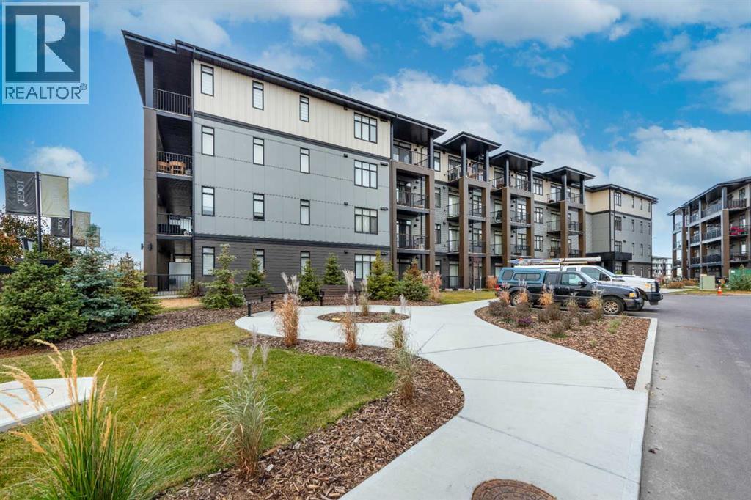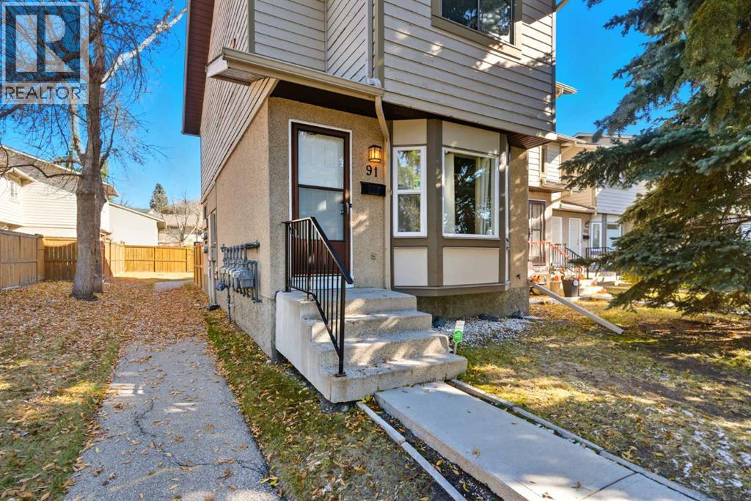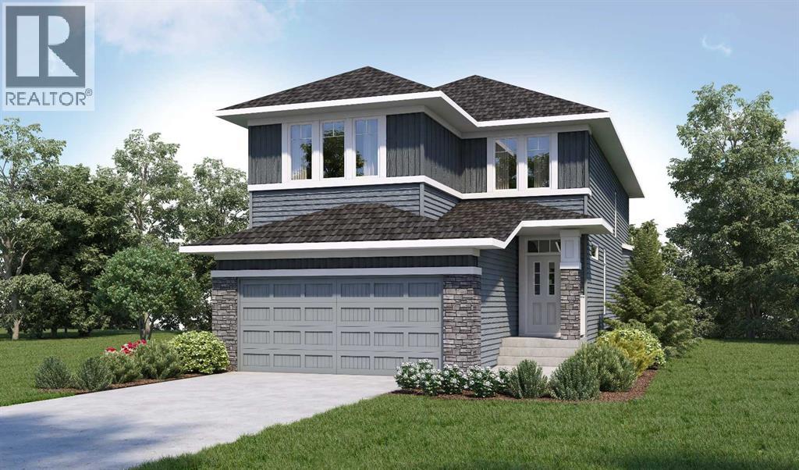
Highlights
Description
- Home value ($/Sqft)$312/Sqft
- Time on Houseful91 days
- Property typeSingle family
- Median school Score
- Lot size4,090 Sqft
- Year built2025
- Garage spaces2
- Mortgage payment
Welcome to this BEAUTIFULLY DESIGNED and spacious 4 bedroom home by NuVista Homes, offering everything you need for modern family living including a chef inspired kitchen with quartz counter tops, high quality cabinetry, a walk through pantry and an upgraded Samsung gourmet appliance package. The main floor has 9' ceilings, a versatile flex room and luxury vinyl plank flooring. There is also a SEPARATE SIDE ENTRANCE perfect for many future basement development options. Upstairs has a central bonus room separating the 3 bedrooms from the primary suite which features a relaxing luxurious ensuite and a great sized walk in closet. Situated in Hotchkiss, a smaller, quiet community neighbouring Mahogany and convenient to all of the 130th Ave shops and amenities. There are so many great features coming up in this family friendly neighbourhood including childcare centres, a school and over 40 acres of wetlands with a pathway system and play areas. (id:63267)
Home overview
- Cooling None
- Heat type Forced air
- # total stories 2
- Construction materials Wood frame
- Fencing Not fenced
- # garage spaces 2
- # parking spaces 2
- Has garage (y/n) Yes
- # full baths 2
- # half baths 1
- # total bathrooms 3.0
- # of above grade bedrooms 4
- Flooring Carpeted, vinyl plank
- Has fireplace (y/n) Yes
- Subdivision Hotchkiss
- Lot dimensions 380
- Lot size (acres) 0.09389672
- Building size 2553
- Listing # A2241986
- Property sub type Single family residence
- Status Active
- Other 2.795m X 3.353m
Level: Main - Other 1.576m X 1.929m
Level: Main - Dining room 3.658m X 3.834m
Level: Main - Living room 3.962m X 5.13m
Level: Main - Kitchen 3.557m X 3.962m
Level: Main - Bathroom (# of pieces - 2) 1.524m X 1.524m
Level: Main - Bathroom (# of pieces - 5) 1.524m X 3.252m
Level: Upper - Laundry 1.625m X 2.21m
Level: Upper - Bathroom (# of pieces - 5) 3.176m X 3.53m
Level: Upper - Bedroom 3.252m X 3.377m
Level: Upper - Bonus room 3.1m X 3.786m
Level: Upper - Bedroom 3.1m X 4.596m
Level: Upper - Bedroom 3.301m X 4.395m
Level: Upper - Primary bedroom 3.962m X 5.233m
Level: Upper
- Listing source url Https://www.realtor.ca/real-estate/28636023/144-hotchkiss-common-se-calgary-hotchkiss
- Listing type identifier Idx

$-2,124
/ Month

