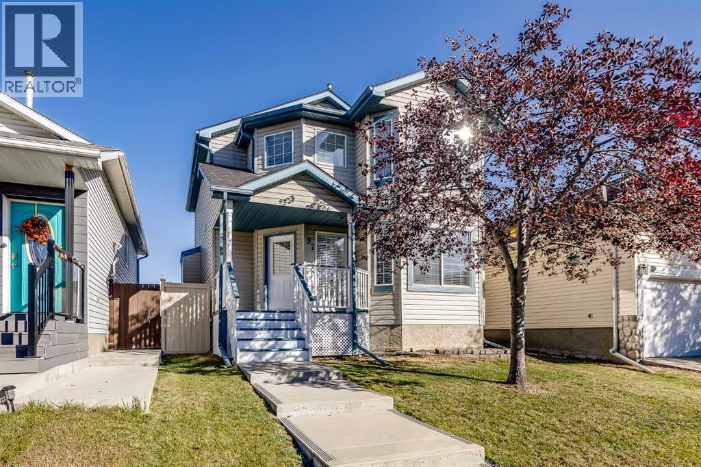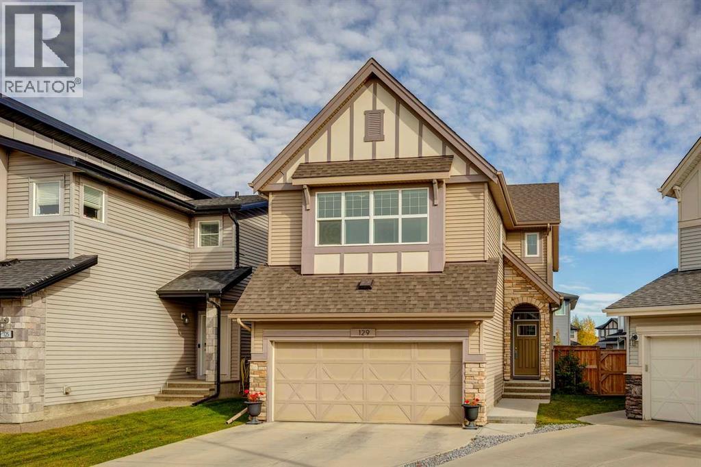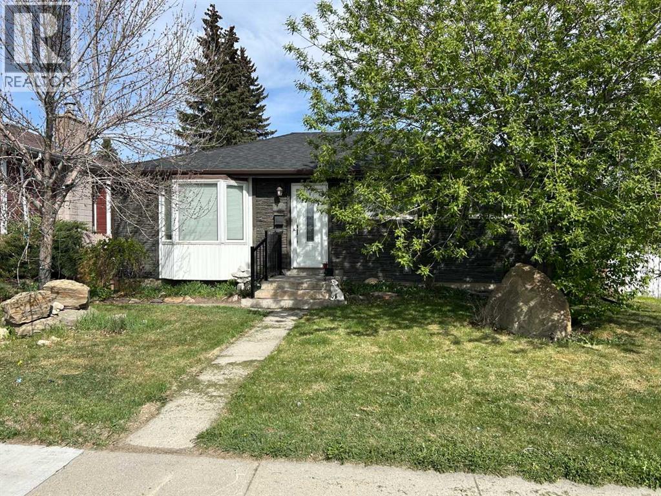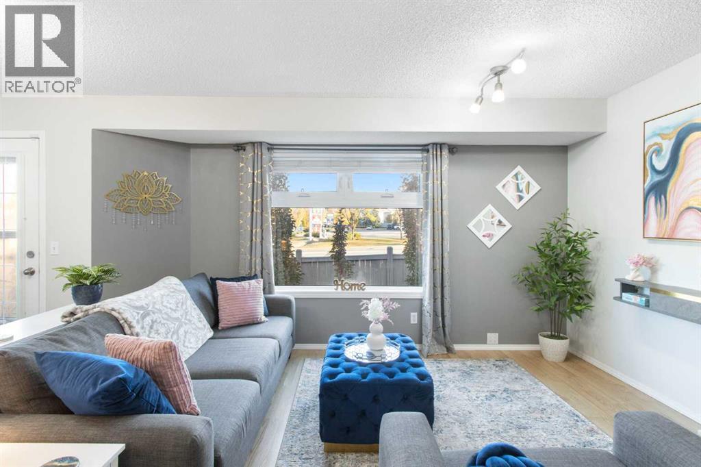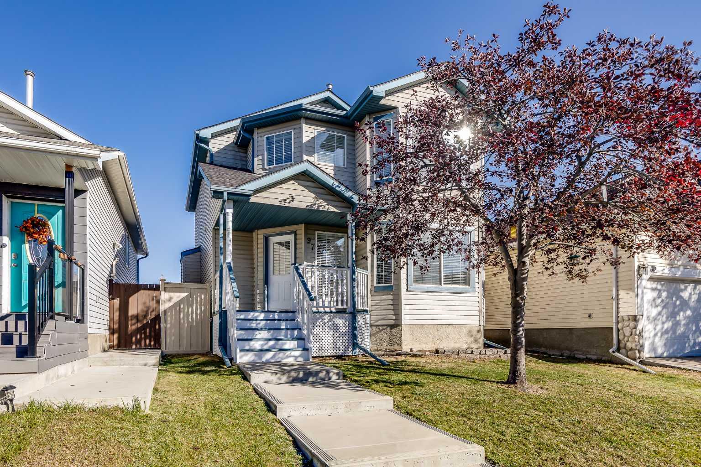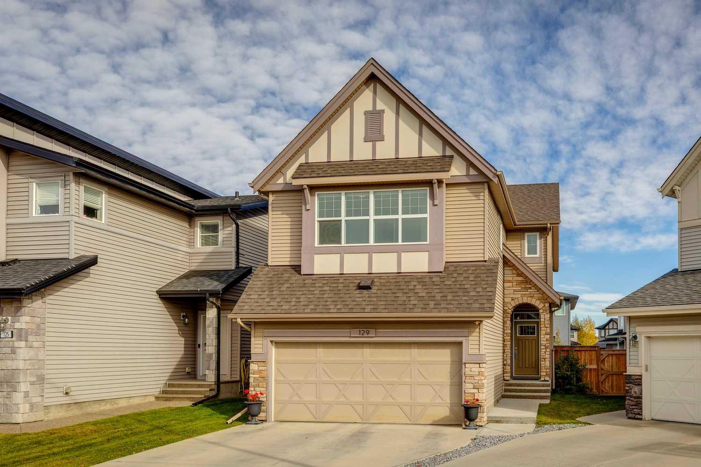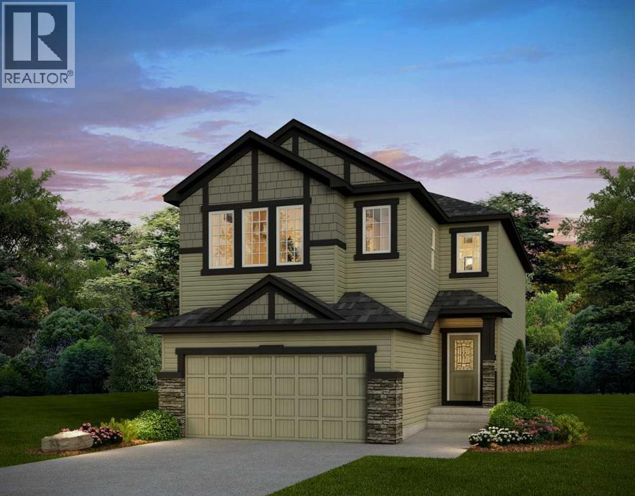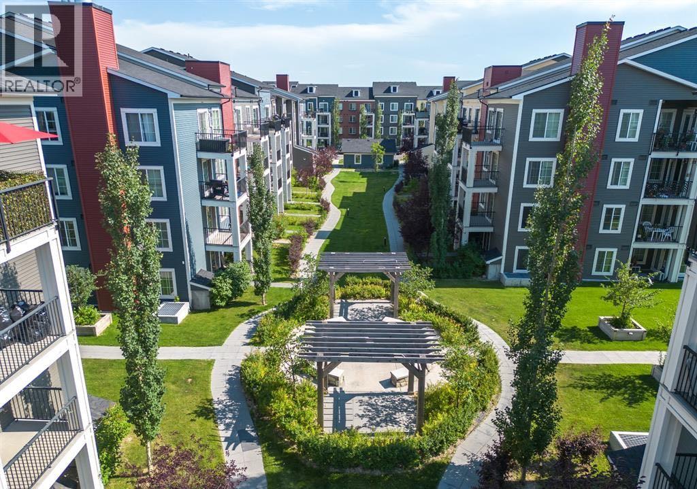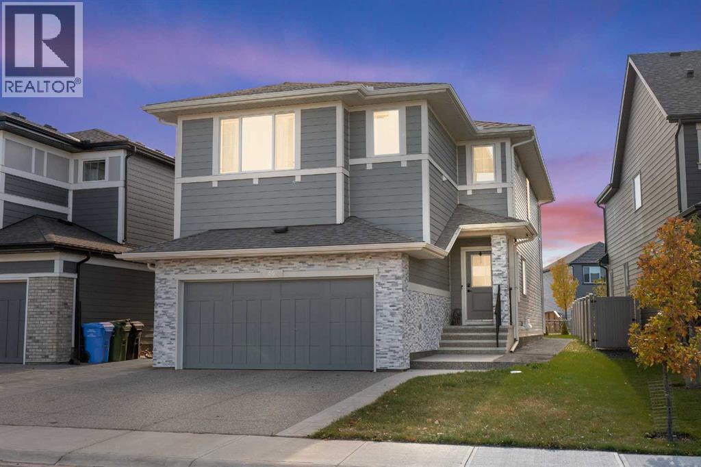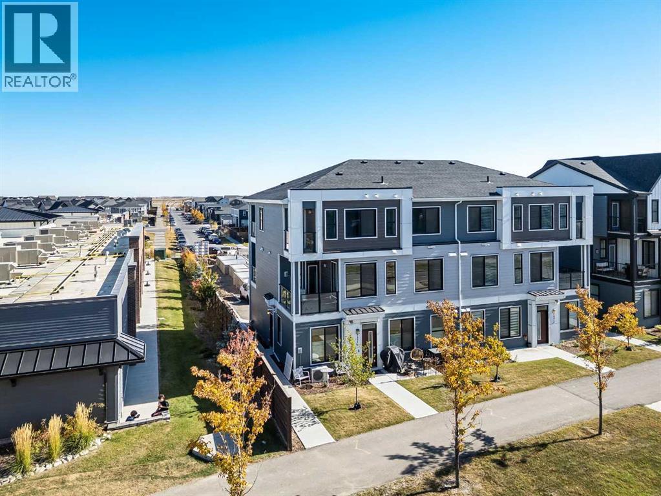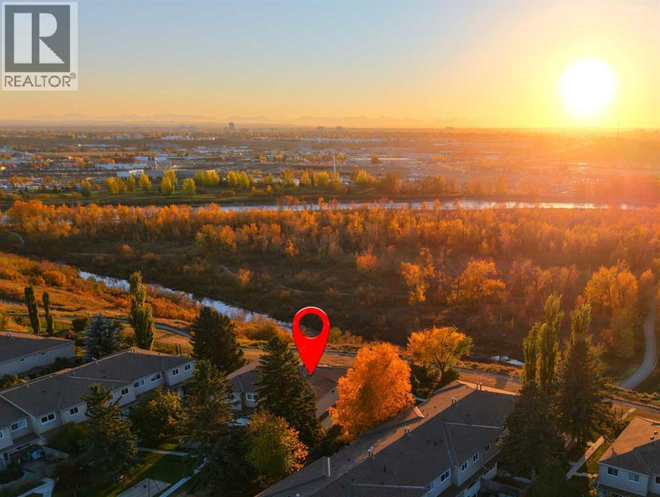- Houseful
- AB
- Calgary
- McKenzie Towne
- 144 Prestwick Ave
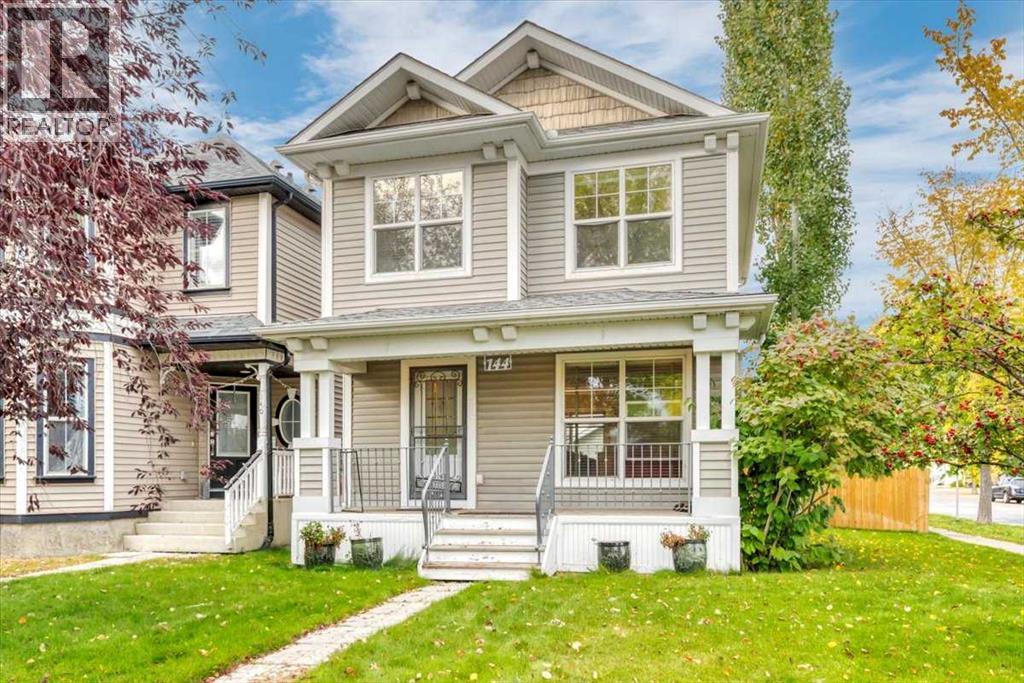
Highlights
Description
- Home value ($/Sqft)$541/Sqft
- Time on Housefulnew 4 hours
- Property typeSingle family
- Neighbourhood
- Median school Score
- Lot size4,187 Sqft
- Year built2001
- Garage spaces2
- Mortgage payment
Welcome to this beautifully updated detached home perfectly positioned on a large corner lot in the heart of McKenzie Towne — kitty corner from St. Albert the Great Elementary and Jr High! This property combines modern upgrades, functional living, and an unbeatable location in one amazing package. Step inside to a bright, open main floor showcasing brand-new finishes throughout — including fresh paint, updated flooring, and a completely remodeled kitchen with sleek countertops, new cabinetry, and stainless steel appliances. The layout flows seamlessly from the cozy living room into the spacious dining area and kitchen, creating the perfect space for family gatherings or entertaining friends. Upstairs, you’ll find two generous bedrooms-including the large primary with walk in closet, a cozy bonus room and a stylish (and completely renovated)bathroom. The recently completed fully developed basement adds even more living space with a third bedroom, additional living or rec area, and ample storage — ideal for guests, teens, or a home office setup. Outside, enjoy the benefits of the large fenced yard; a perfect space for kids, pets, and summer BBQs. The detached garage provides extra storage and parking convenience, while the corner lot offers added privacy and curb appeal with an abundance of extra parking! Highlights include new roof, hot water tank and furnace in 2017, in ground sprinklers and central a/c! Located in one of Calgary’s most family-friendly neighborhoods, you’re steps from schools, playgrounds, and pathways, with quick access to shopping, restaurants, and major routes. (id:63267)
Home overview
- Cooling Central air conditioning
- Heat type Forced air
- # total stories 2
- Construction materials Wood frame
- Fencing Fence
- # garage spaces 2
- # parking spaces 2
- Has garage (y/n) Yes
- # full baths 1
- # half baths 1
- # total bathrooms 2.0
- # of above grade bedrooms 3
- Flooring Vinyl
- Subdivision Mckenzie towne
- Lot desc Lawn
- Lot dimensions 389
- Lot size (acres) 0.09612058
- Building size 1125
- Listing # A2263808
- Property sub type Single family residence
- Status Active
- Bathroom (# of pieces - 4) 1.5m X 2.262m
Level: 2nd - Bonus room 3.453m X 3.048m
Level: 2nd - Bedroom 2.643m X 3.633m
Level: 2nd - Primary bedroom 3.024m X 4.395m
Level: 2nd - Furnace 2.134m X 3.581m
Level: Basement - Family room 3.2m X 5.258m
Level: Basement - Bedroom 4.471m X 3.176m
Level: Basement - Bathroom (# of pieces - 2) 2.185m X 0.786m
Level: Main - Living room 5.739m X 3.225m
Level: Main - Kitchen 2.844m X 3.405m
Level: Main - Dining room 2.185m X 3.405m
Level: Main
- Listing source url Https://www.realtor.ca/real-estate/28978055/144-prestwick-avenue-calgary-mckenzie-towne
- Listing type identifier Idx

$-1,624
/ Month

