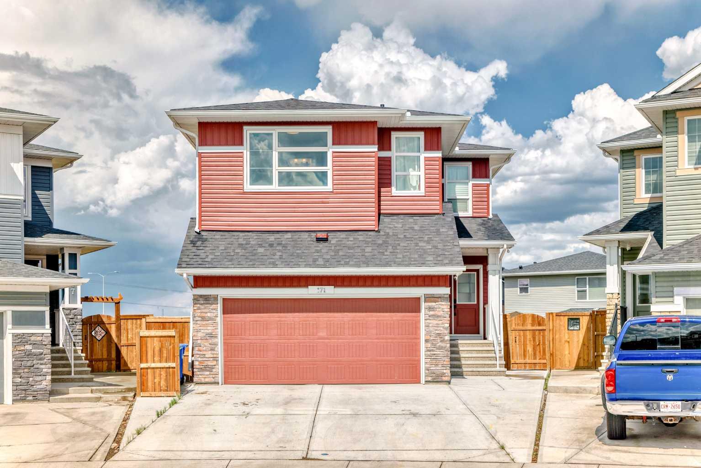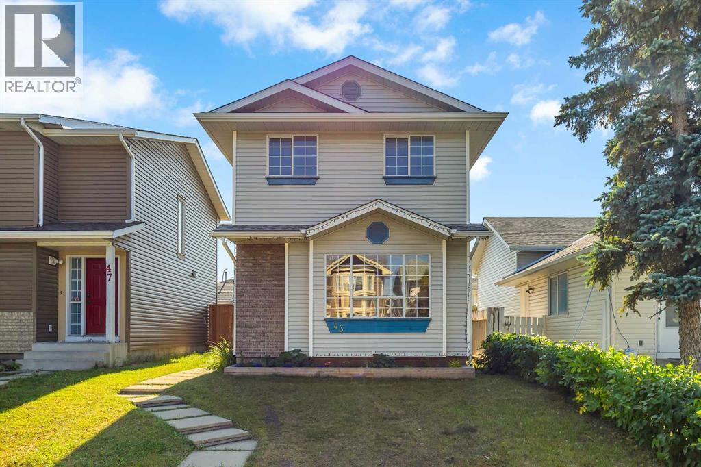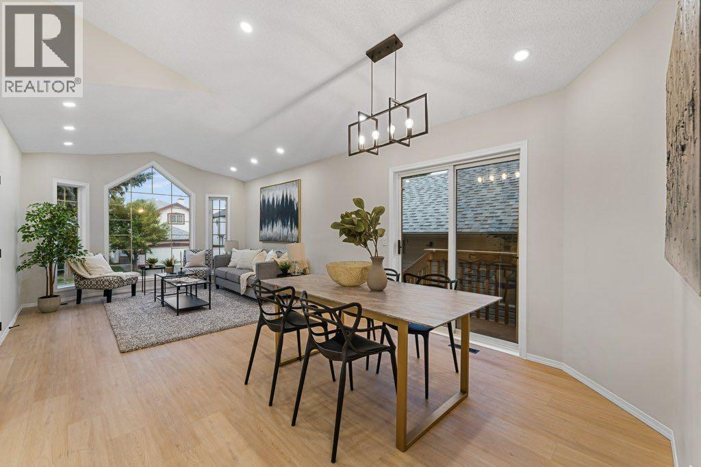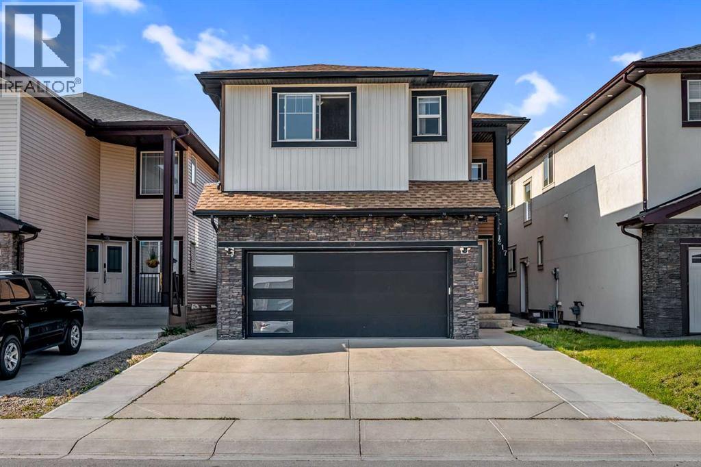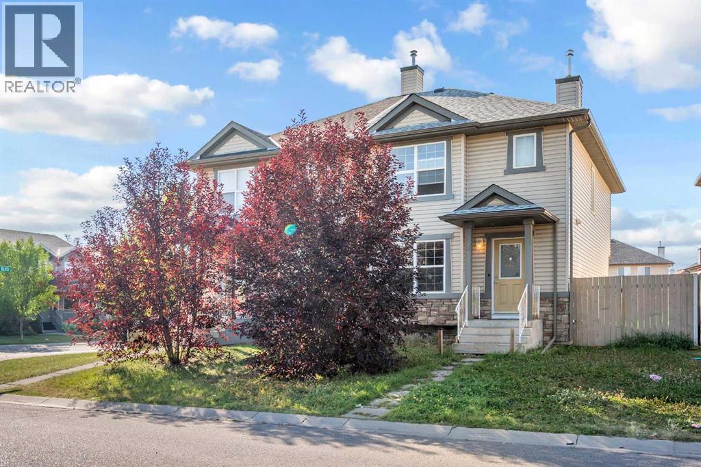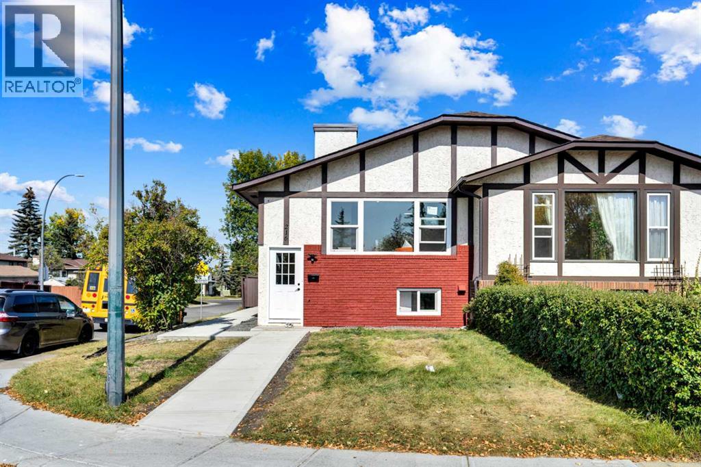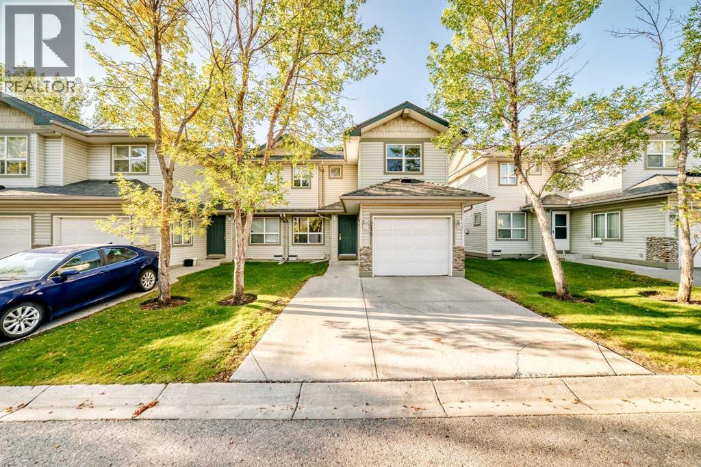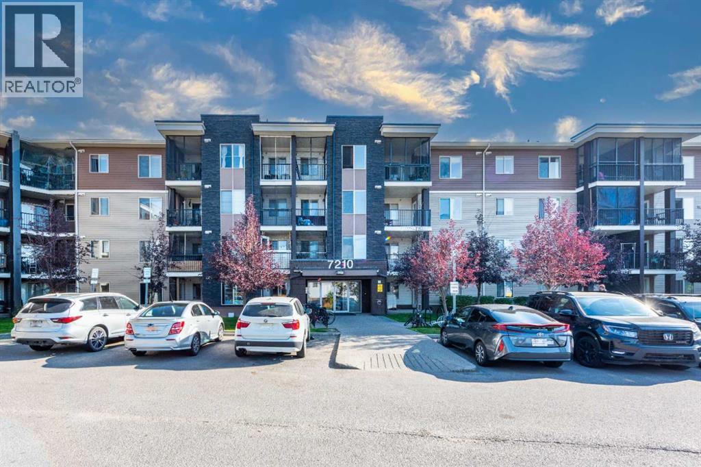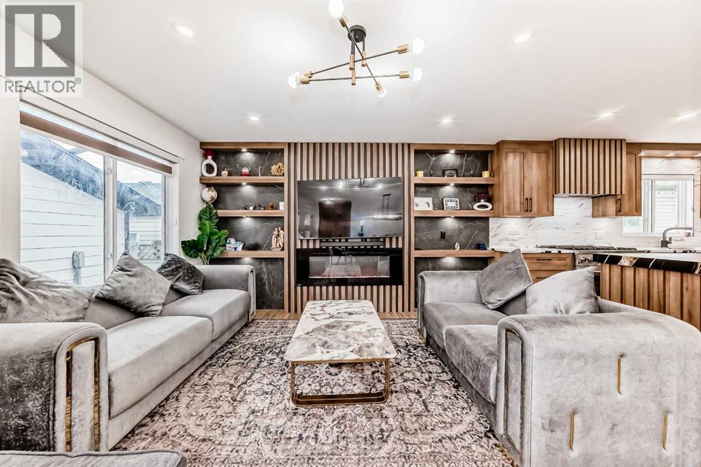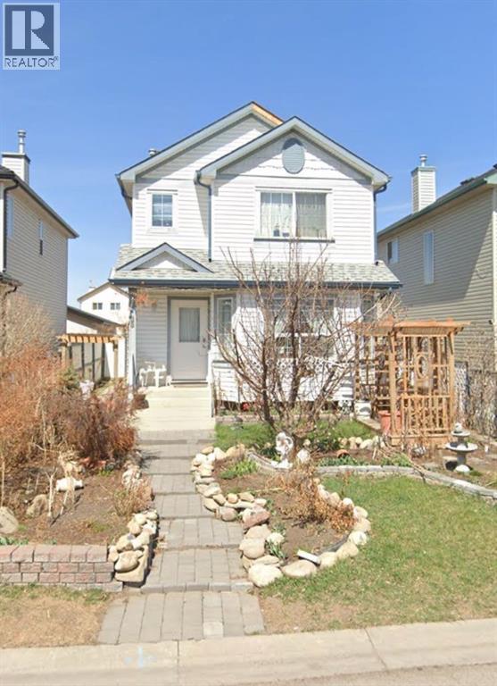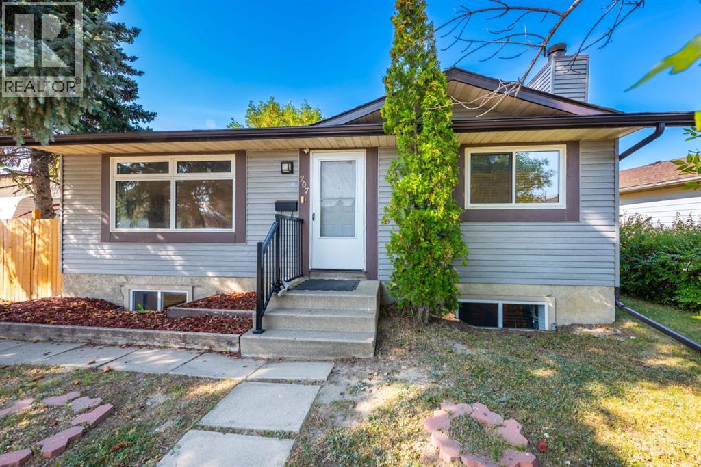- Houseful
- AB
- Calgary
- Saddle Ridge
- 144 Saddlecrest Pl NE
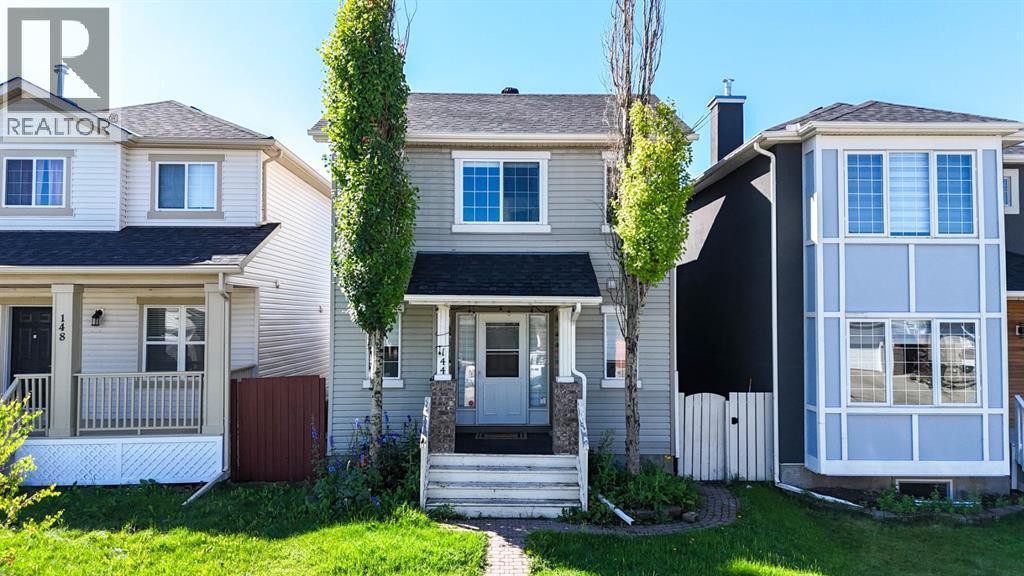
Highlights
Description
- Home value ($/Sqft)$387/Sqft
- Time on Houseful49 days
- Property typeSingle family
- Neighbourhood
- Median school Score
- Year built2004
- Garage spaces2
- Mortgage payment
Welcome to 144 Saddlecrest Place NE, a well-maintained detached home tucked into a quiet, family-friendly neighbourhood. With 4 bedrooms, 2.5 bathrooms, a fully finished basement, and a double detached garage, this property offers a comfortable and functional layout for everyday living. The main floor features a bright and open design with a welcoming living room, a modern kitchen with stainless steel appliances, and a spacious dining area ideal for family meals or entertaining. A two-piece bathroom and a versatile front den offer added flexibility, perfect for a home office, reading nook, or play area. Upstairs, you’ll find three generously sized bedrooms, including a primary suite with a walk-in closet, along with a full bathroom. The fully finished basement includes a large recreation room, a fourth bedroom, a full bathroom, laundry, and plenty of storage ,ideal for families needing extra space. Step outside to a private, fenced backyard with a large deck and access to scenic walking paths. Located close to parks, shopping, and transit, this inviting home offers the perfect blend of comfort, practicality, and community living. (id:63267)
Home overview
- Cooling None
- Heat source Natural gas
- Heat type Forced air
- # total stories 2
- Construction materials Wood frame
- Fencing Fence
- # garage spaces 2
- # parking spaces 2
- Has garage (y/n) Yes
- # full baths 2
- # half baths 1
- # total bathrooms 3.0
- # of above grade bedrooms 3
- Flooring Carpeted, linoleum
- Community features Lake privileges
- Subdivision Saddle ridge
- Lot dimensions 2782
- Lot size (acres) 0.065366544
- Building size 1316
- Listing # A2245257
- Property sub type Single family residence
- Status Active
- Storage 1.804m X 1.728m
Level: Basement - Bathroom (# of pieces - 3) 2.033m X 2.615m
Level: Basement - Bonus room 3.328m X 3.1m
Level: Basement - Recreational room / games room 3.328m X 7.721m
Level: Basement - Furnace 2.033m X 2.691m
Level: Basement - Kitchen 3.911m X 3.938m
Level: Main - Den 1.5m X 1.676m
Level: Main - Dining room 3.453m X 2.896m
Level: Main - Living room 3.633m X 3.581m
Level: Main - Bathroom (# of pieces - 2) 1.524m X 1.676m
Level: Main - Bedroom 2.566m X 3.176m
Level: Upper - Bedroom 3.633m X 3.734m
Level: Upper - Primary bedroom 3.834m X 3.886m
Level: Upper - Bathroom (# of pieces - 4) 2.566m X 1.804m
Level: Upper
- Listing source url Https://www.realtor.ca/real-estate/28683626/144-saddlecrest-place-ne-calgary-saddle-ridge
- Listing type identifier Idx

$-1,360
/ Month

